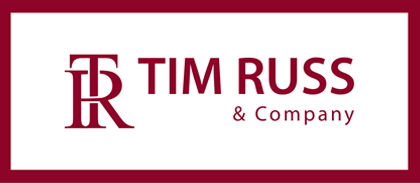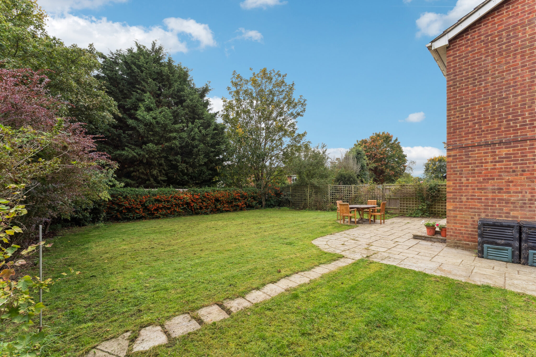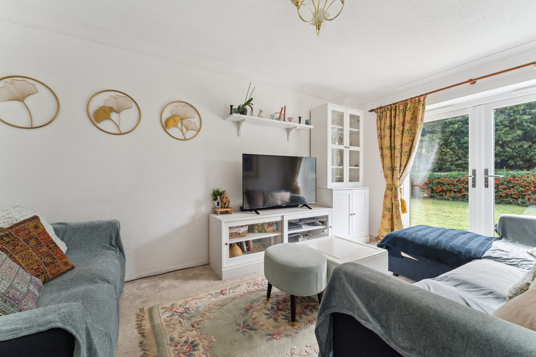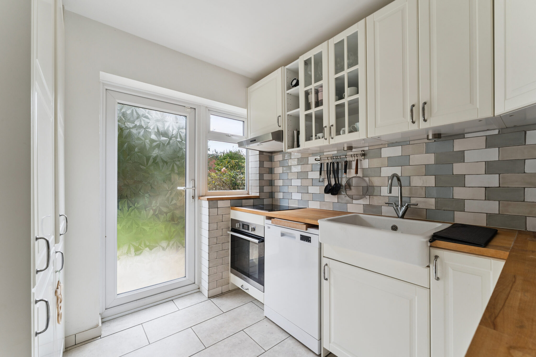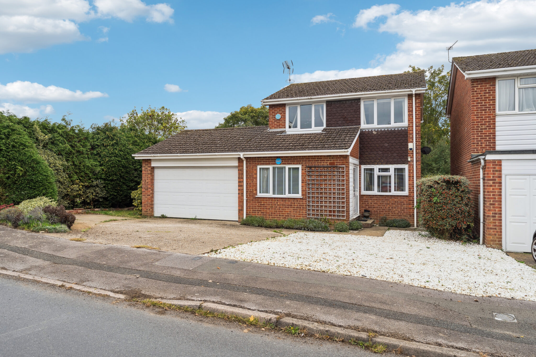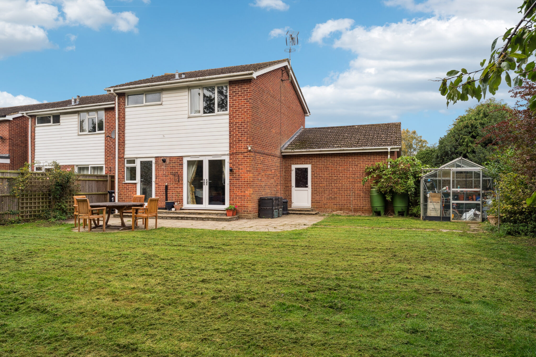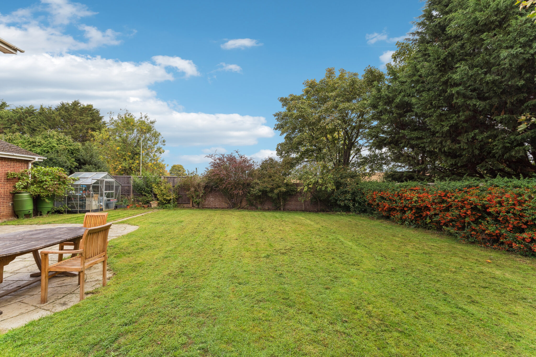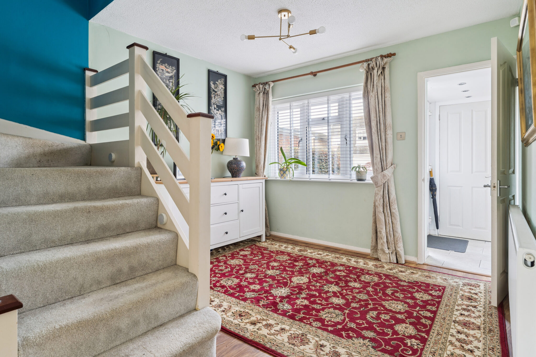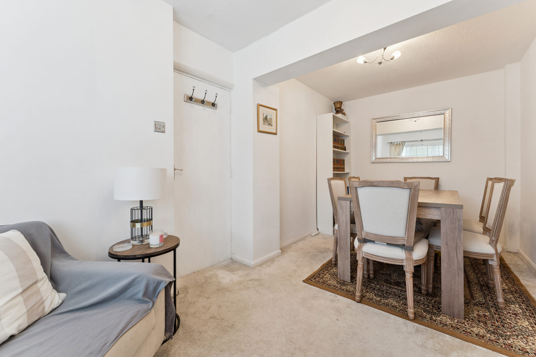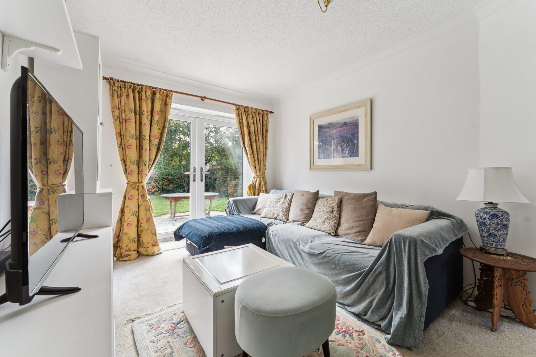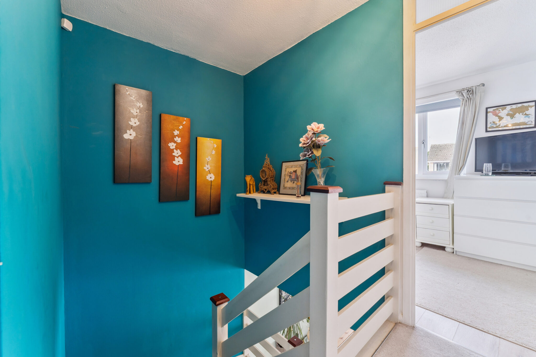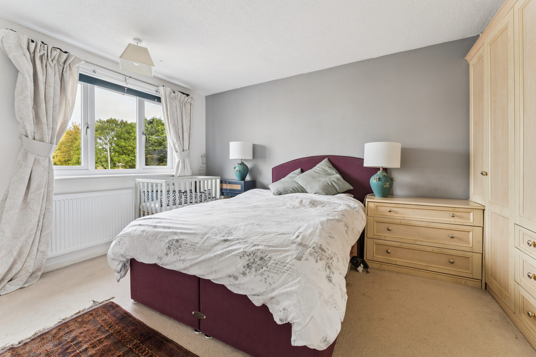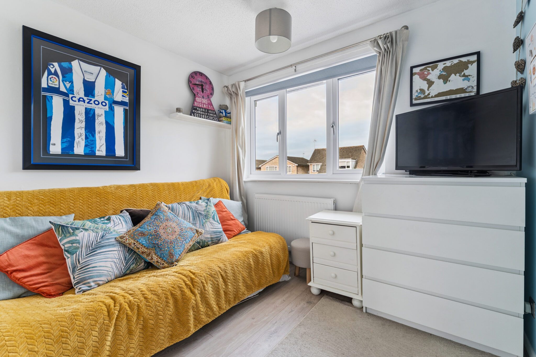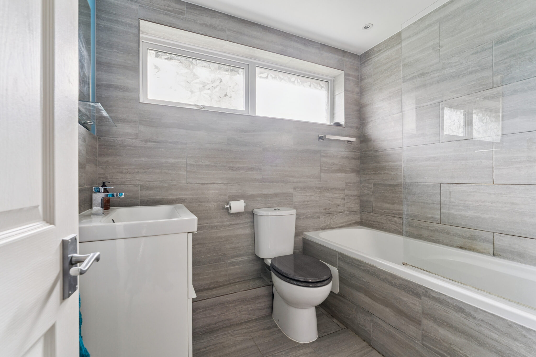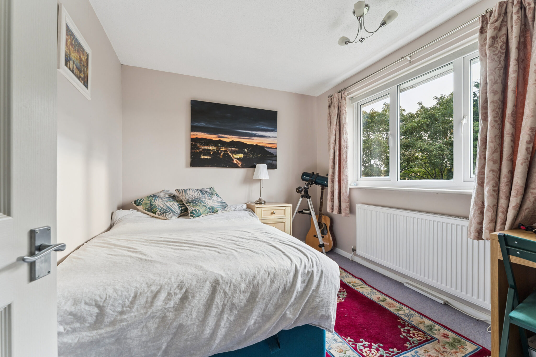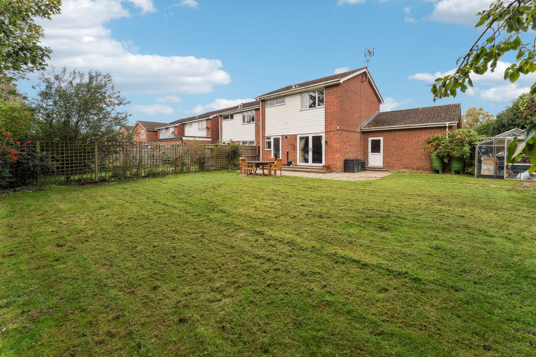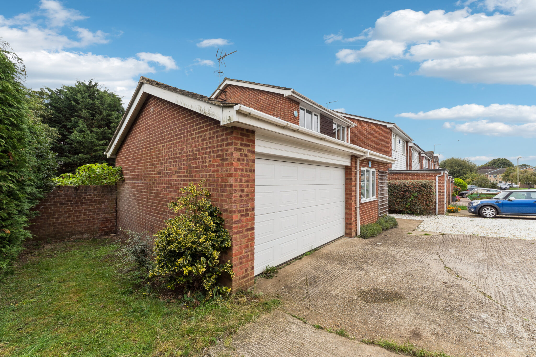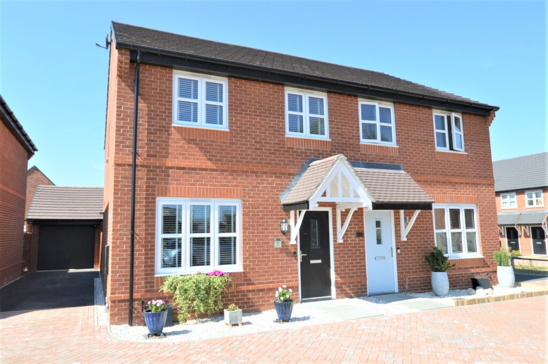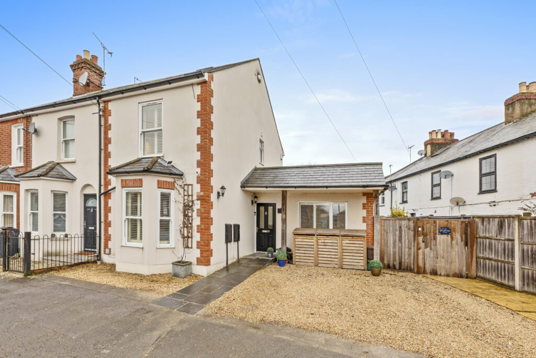Cromwell Avenue, Thame, OX9
Key Features
- RARE OPPORTUNITY – Spacious 3-bedroom detached home offered with no onward chain
- EXCEPTIONAL GARDEN – Wide, level, and almost double the size of neighbouring gardens with an South East-facing rear garden
- AMPLE PARKING & A LARGE GARAGE – Off-street parking for multiple vehicles plus a substantial garage with internal access
- HUGE POTENTIAL (STP) – Ideal for side and rear double-storey extensions thanks to the generous plot
- BRIGHT & FLEXIBLE – Includes a spacious sitting room with French doors, a light-filled dining area, and a versatile central hall perfect for home working
- THREE WELL PROPORTIONED BEDROOMS – Comfortable upstairs accommodation supported by a modern family bathroom
- PRIME LOCATION – Easy access to the picturesque town centre, local parks, and amenities
- EXCELLENT SCHOOL CATCHMENT – Within walking distance of the popular Barley Hill Primary School
Full property description
Set on one of the most generously sized plots in the area, this detached three-bedroom family home is offered to the market with no onward chain — a rare find indeed.
Positioned on a wide, level plot that’s significantly larger than average, the property offers excellent scope for future expansion, including potential for double-storey side and rear extensions (subject to planning). The rear garden is a particular highlight: South East-facing, offering a sense of privacy and double the size of neighbouring plots — an exceptional outdoor space for families.
The ground floor accommodation begins with an entrance hall that includes a convenient cloakroom. This leads into a bright and airy dining area with internal access to the large garage. Beyond this, a spacious central hall provides a flexible space ideal for home working or a second reception area, with stairs rising to the first floor. To the rear, the sitting room features French doors opening onto the garden, while a separate kitchen completes the ground floor layout.
Upstairs, the first floor offers three well-proportioned bedrooms along with a family bathroom, all filled with natural light.
Externally, the home is set back from the road, with off-street parking for multiple vehicles and a substantial garage with an electric door. To the rear, the large and private South East-facing garden offers an exceptional setting for outdoor living, with mature boundaries and room to extend or landscape further.
Located within walking distance of the vibrant town centre, local parks, and amenities, the property also falls within catchment for the highly regarded Barley Hill Primary School — making it an ideal choice for a lot of families.
This is a home full of potential. With no onward chain, this is a unique opportunity not to be missed. Early viewing is highly recommended.
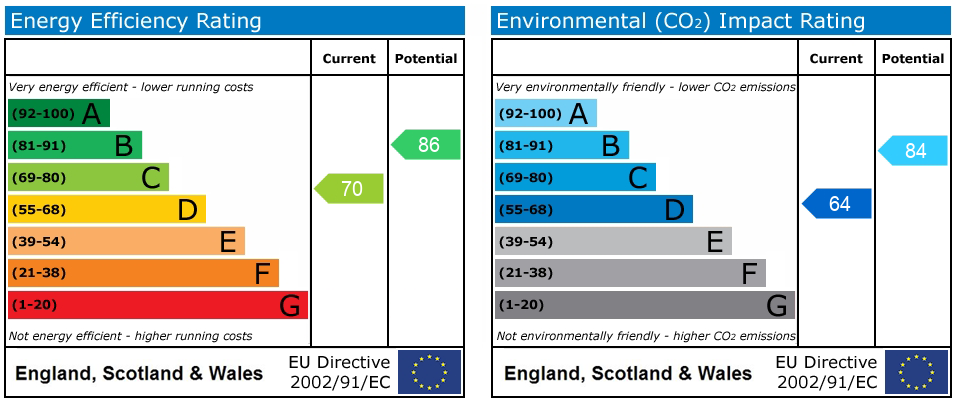
Get in touch
Download this property brochure
DOWNLOAD BROCHURETry our calculators
Mortgage Calculator
Stamp Duty Calculator
Similar Properties
-
12 Chaplin Close, Thame, OXFORDSHIRE OX9 3SL
£475,000 Guide PriceFor Sale3 Bedrooms2 Bathrooms1 Reception -
Handel Grove, Aylesbury, HP21
£415,000For SaleBuilt in 2020 by Bloor Homes this semi-detached house is in excellent condition. The accommodation comprises 3 bedrooms, fitted kitchen/diner, sitting room, 2 bathrooms, garden and garage.3 Bedrooms2 Bathrooms1 Reception -
Kings Road, High Wycombe, HP11
£500,000For SaleUniquely modern with character, this warm, uplifting home is beautifully presented. A standout kitchen and family room with lantern roof and bi-folds opens to the garden. Flexible layout throughout.3 Bedrooms2 Bathrooms2 Receptions
