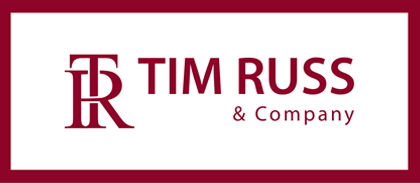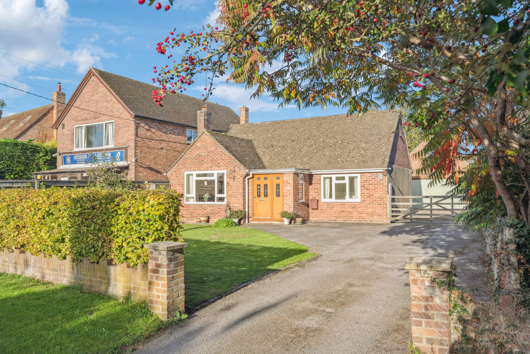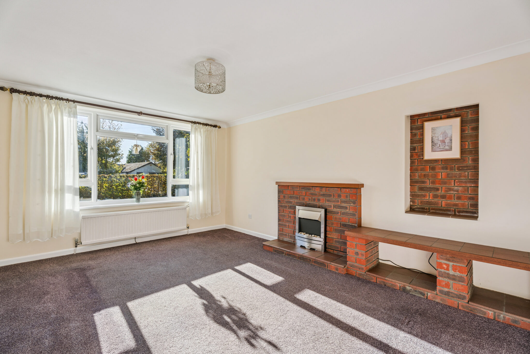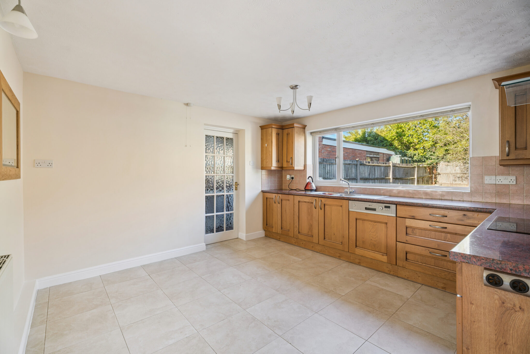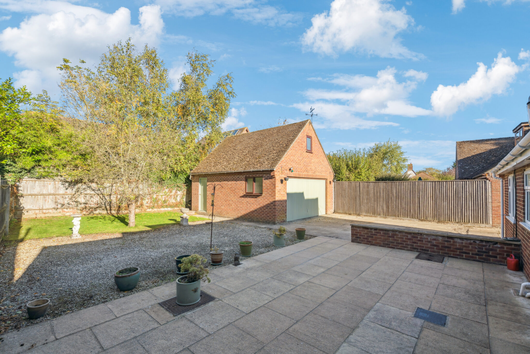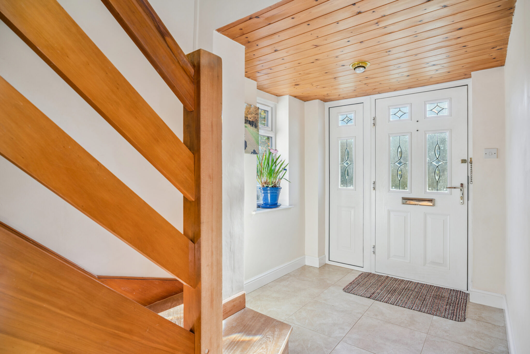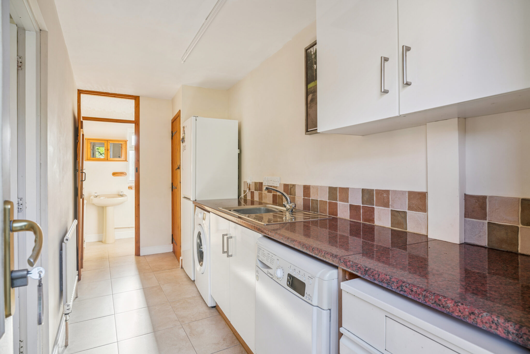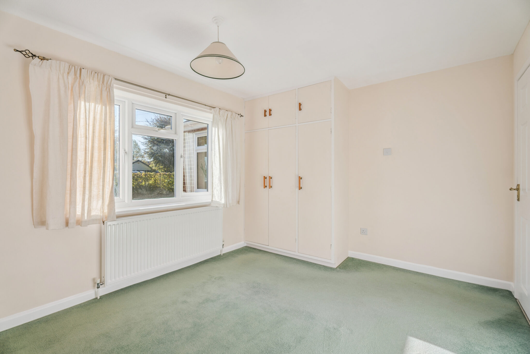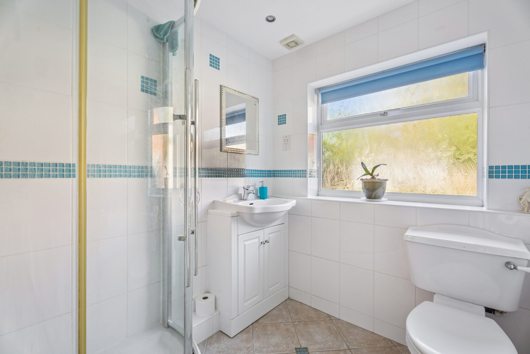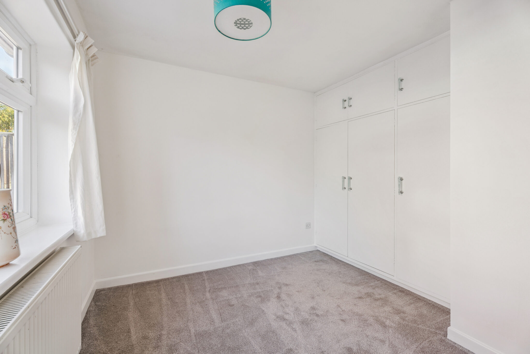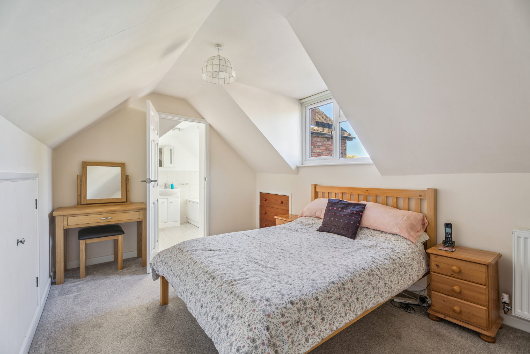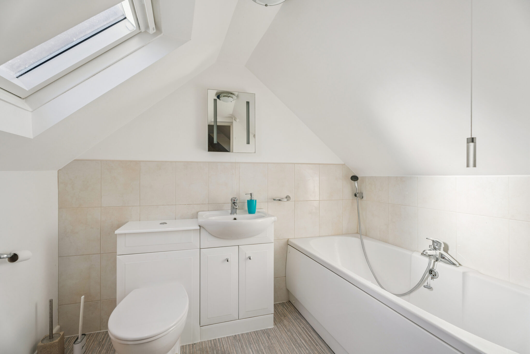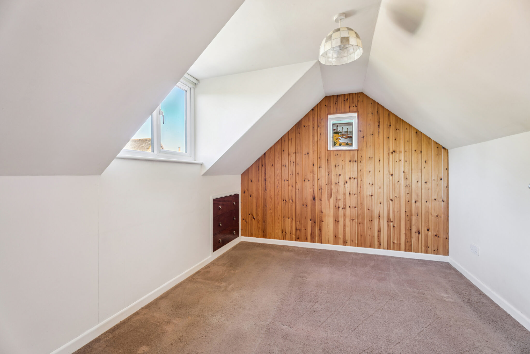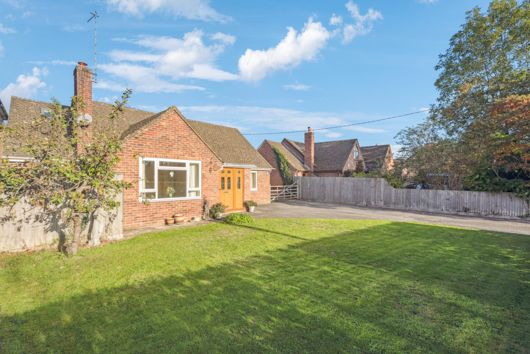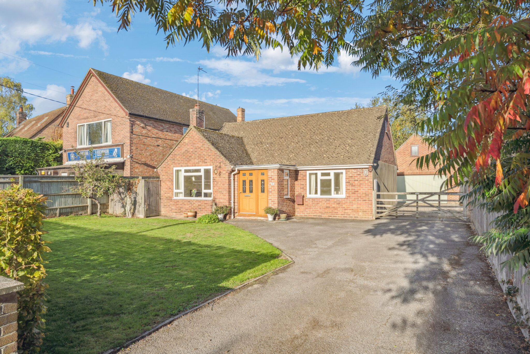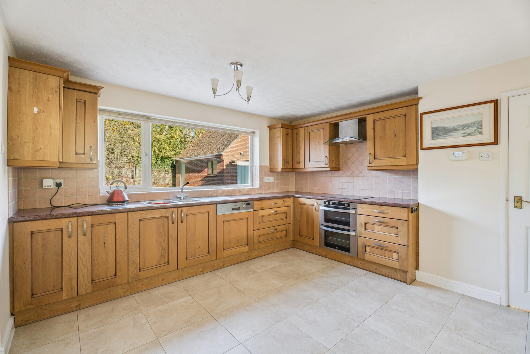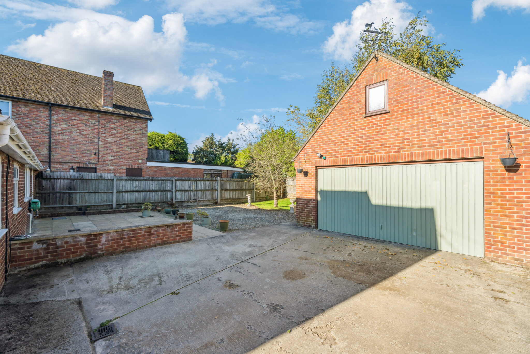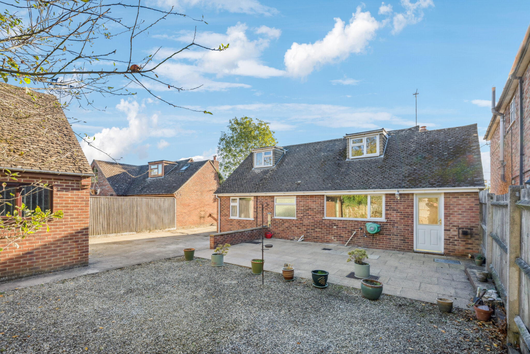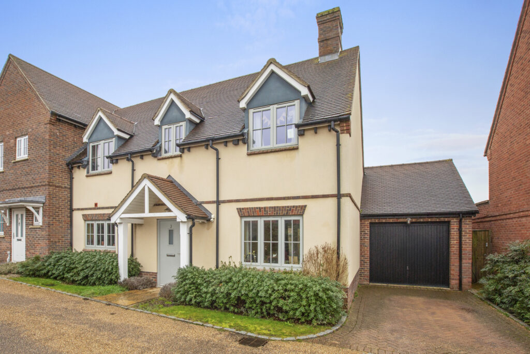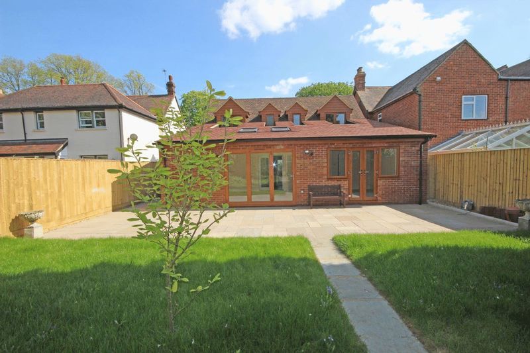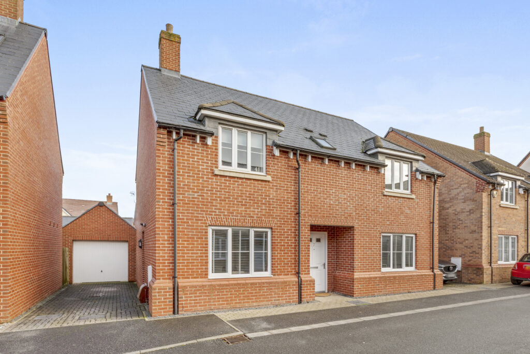Worminghall Road, Ickford, HP18
Key Features
- Spacious and versatile four double bedroom detached chalet bungalow
- Positioned on a wide, level plot with excellent kerb appeal from the road
- Offered to the market with no onward chain – ideal for a smooth, straightforward purchase
- Bright and airy sitting/dining room with views over the attractive front garden
- Spacious kitchen/breakfast room leading into a separate utility area
- Two ground floor double bedrooms, serviced by a well-appointed family bathroom
- Two additional double bedrooms on the first floor, including one with a private en-suite shower room
- Mature front and rear gardens – beautifully maintained and ideal for relaxing or entertaining
- Large two-storey detached garage with potential for conversion to a self-contained annexe or home office (subject to necessary permissions)
Full property description
Set on a generous, level plot with strong kerb appeal, this spacious and versatile four-bedroom detached chalet bungalow presents an excellent opportunity for buyers seeking a chain-free purchase.
Set on a generous, level plot with strong kerb appeal, this spacious and versatile four-bedroom detached chalet bungalow presents an excellent opportunity for buyers seeking a straightforward, chain-free purchase.
This well-proportioned home offers flexible accommodation across two floors, starting with a welcoming entrance hall that leads to all principal ground floor rooms. The bright and airy sitting/dining room enjoys an attractive outlook over the beautifully maintained front garden, while the generously sized kitchen/breakfast room flows conveniently into a separate utility area that leads onto the practical downstairs cloakroom. Two double bedrooms follow served by the family bathroom. This completes the ground floor accommodation.
Upstairs, you'll find two additional double bedrooms, one of which benefits from its own en-suite shower room, ideal for guests or extended family.
The outdoor space is a real highlight. The mature front and rear gardens are both well-kept and offer a peaceful setting, perfect for relaxing or entertaining. Ample off-street parking is available on the driveway, along with a substantial two-storey detached garage, offering superb potential for conversion into a self-contained annexe or dedicated home office space (subject to the necessary permissions).
Offered with no onward chain, this property combines size, scope, and setting — making it an ideal long-term family home or investment opportunity.
Get in touch
Download this property brochure
DOWNLOAD BROCHURETry our calculators
Mortgage Calculator
Stamp Duty Calculator
Similar Properties
-
Woodwards Pens Haddenham Buckinghamshire HP17
£625,000 Guide PriceFor Sale4 Bedrooms2 Bathrooms2 Receptions
