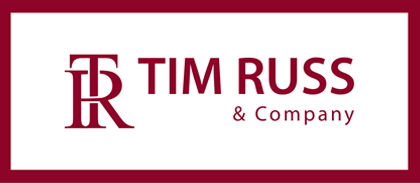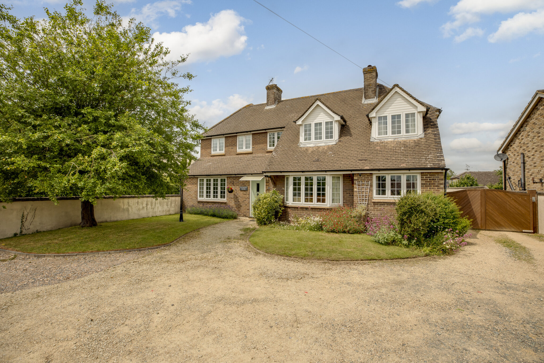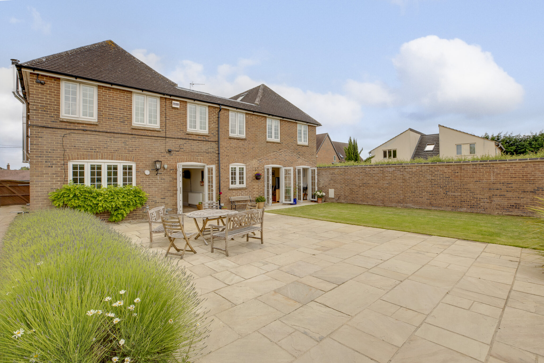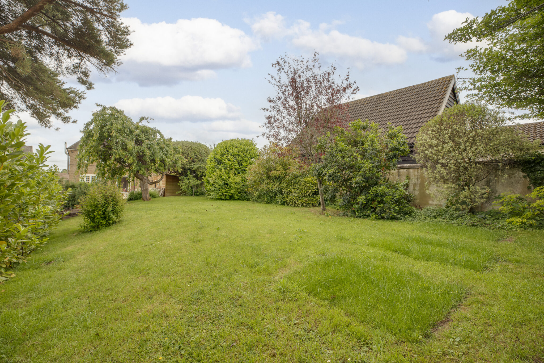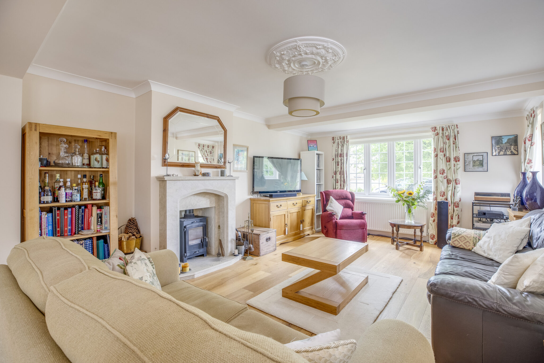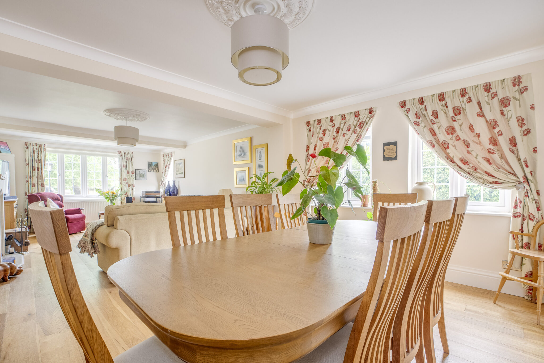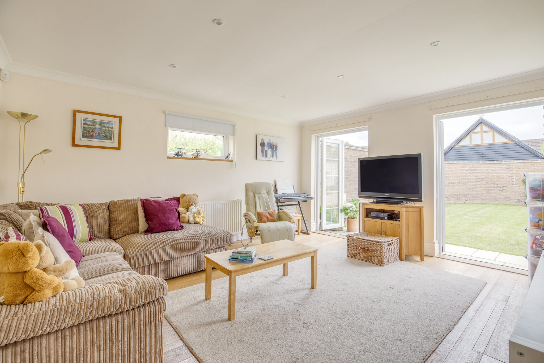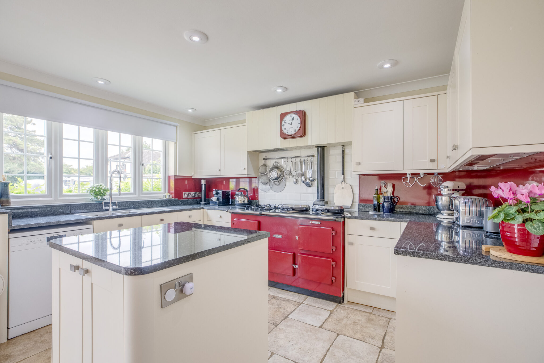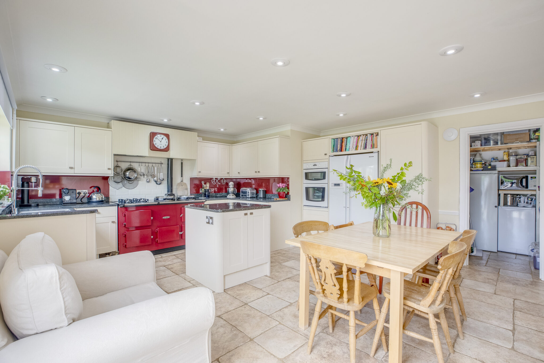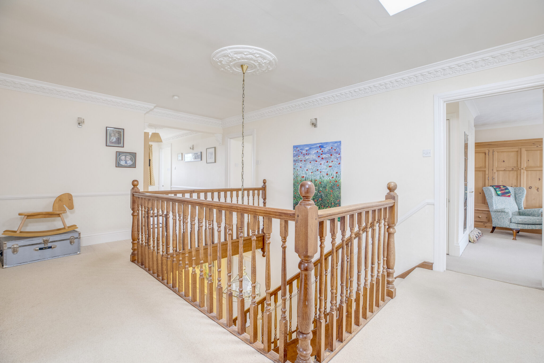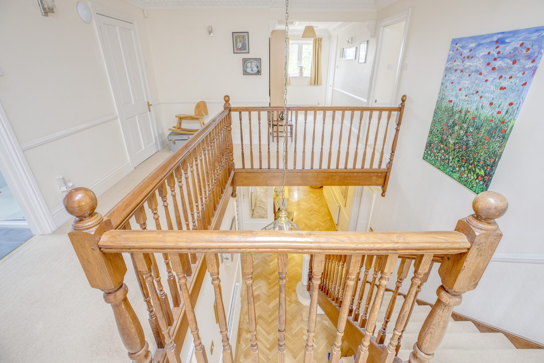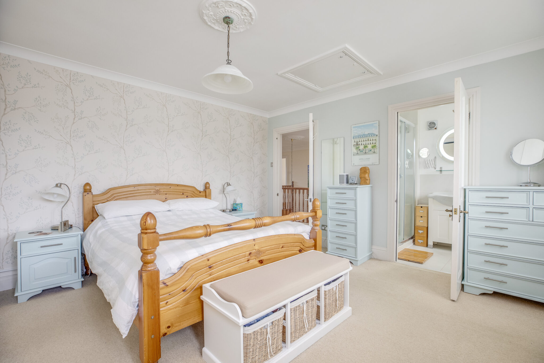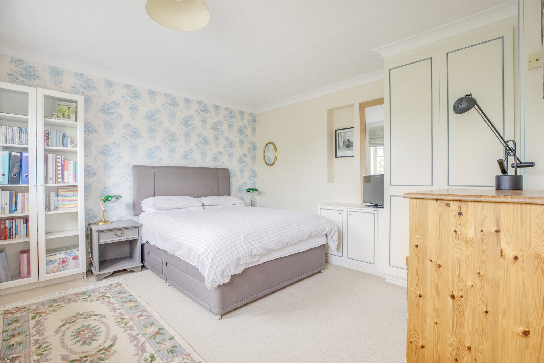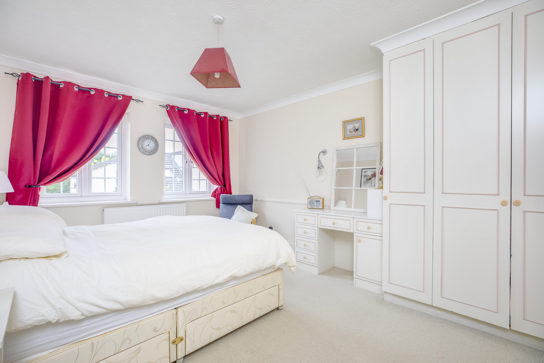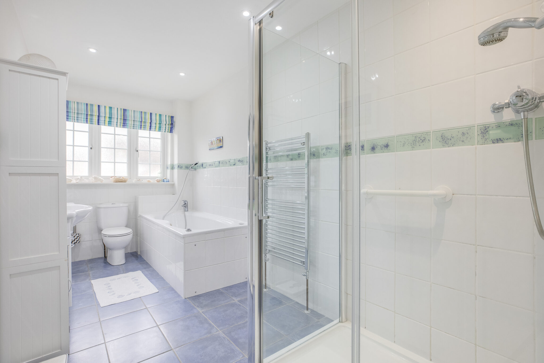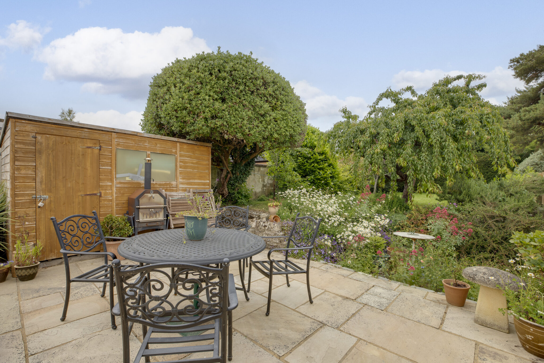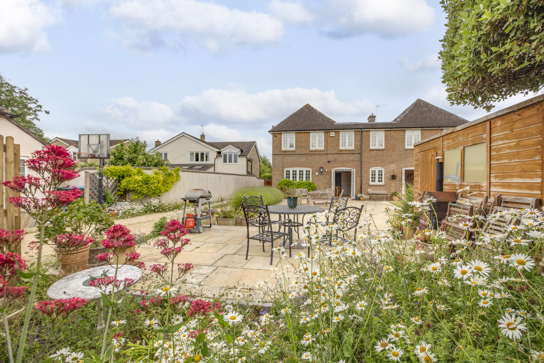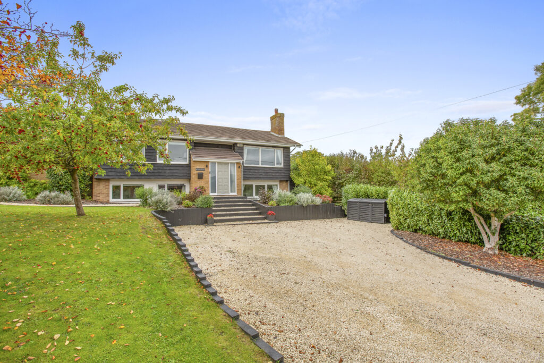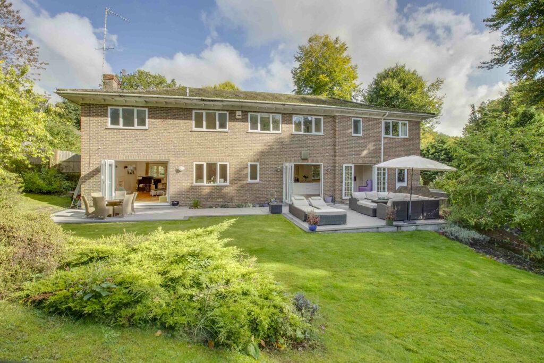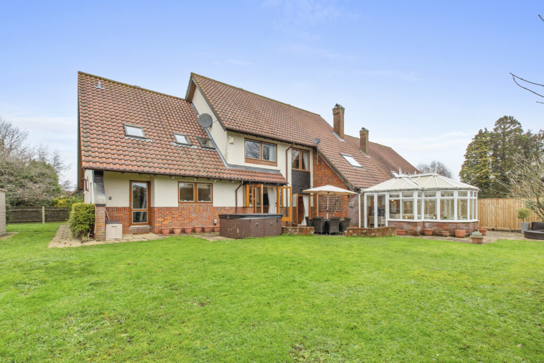Rudds Lane, Haddenham, HP17
Key Features
- Located within this highly regarded village a stunning family home
- A wonderful Family Home with a tremendous footprint which is perfect for a growing family
- 4008 Sq Ft of Accommodation
- Tremendous Versatility
- Self-contained Annexe
- 6 Bedrooms
- 3 Bathrooms
- 4/5 Receptions
- Large Kitchen/Breakfast Room
Full property description
A truly exceptional family home in a prime location in this much admired Buckinghamshire village.
If you are looking for a proper family home that delivers phenomenal living space with immense versatility and a traditional style you need look no further. The expansive accommodation flows effortlessly throughout, with some simply exquisite touches like the galleried landing and offers the whole family room to breathe. The annexe is ideal for multi generational living or an income generator but could just as easily be incorporated within the main body of the accommodation.
All the main reception rooms lead off the reception hall, with a huge double aspect sitting/dining room with a lovely stone fireplace and wood burning stove. The large family room has doors opening onto the garden and the adjacent study also overlooks the garden. The generous kitchen/breakfast room is well equipped with contemporary units incorporating granite worktops, a full range of appliances and the essential Redfyre four oven range. In addition there is a useful pantry. There is a family size utility room and a cloakroom.
The annexe has a living room and fitted kitchen on the ground floor, with a double bedroom, snug and shower room on the first floor.
The galleried landing is truly Impressive with access to all the bedrooms. The main bedroom has an ensuite shower room and there are four further bedrooms served by a large family bathroom. There is a large loft space accessed via a staircase from Bedroom 2.
OUTSIDE
To the front there is a gravel driveway plenty of parking space with potential for a carport/garage (subject to planning); plus neat areas of lawn with flowering shrubs and trees.
To the rear there is a large paved terrace ideal for outside entertaining, bordered by a lavender bed and an area of lawn. This extends to a further mature area of lawned garden, with numerous trees, bushes, shrubs and a garden shed.
LOCATION
Haddenham is a thriving Buckinghamshire village situated between Thame and Aylesbury. The village facilities include a range of local shops, health centre, dentist, library, play parks, tennis courts, vet, 2 gyms, community centre, post office, cafes and public houses. The historic market town of Thame has one of the most attractive high streets in the area and offers more extensive facilities including a sports centre, shops, supermarkets and a weekly open-air market. There is excellent schooling in the area both in the public and private sectors with the Grammar School option.
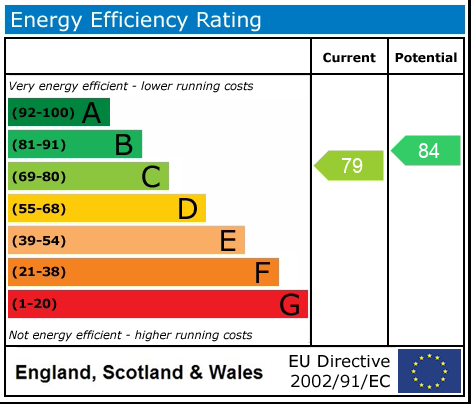
Get in touch
Try our calculators
Mortgage Calculator
Stamp Duty Calculator
Similar Properties
-
Corner House, Magnolia Dene, Hazlemere, High Wycombe, HP15 7QE
£1,250,000 Offers OverFor SaleImpressive family home in a prime location with generous flowing accommodation. Perfect for family life & entertaining. Local amenities, schools, easy commute to London. Peaceful with wildlife.6 Bedrooms3 Bathrooms3 Receptions
