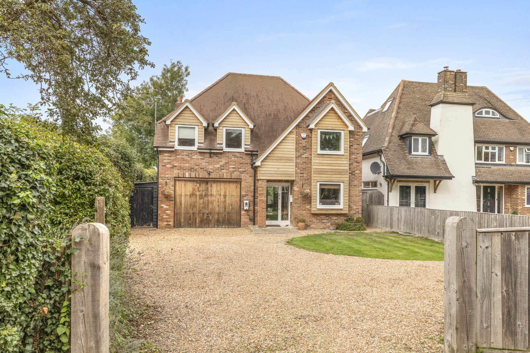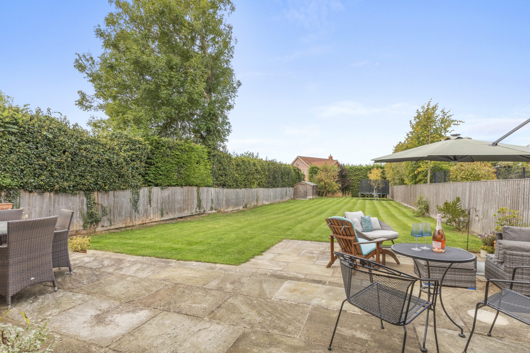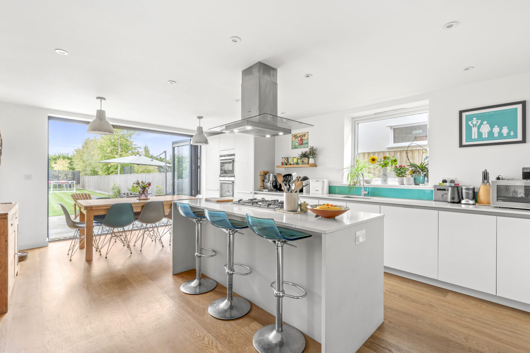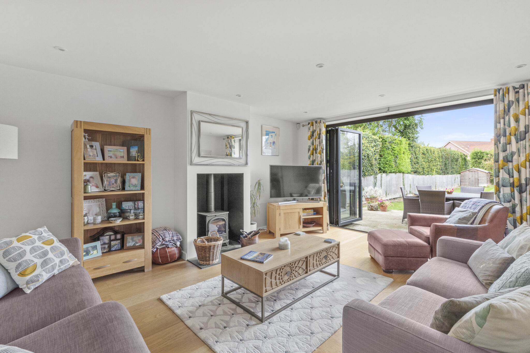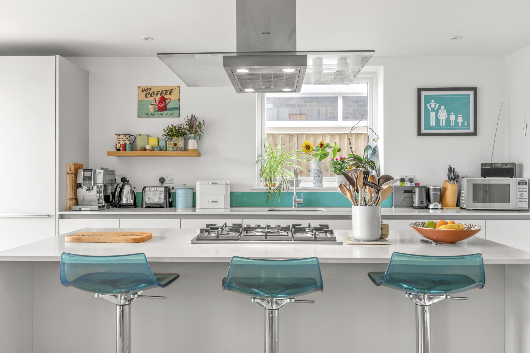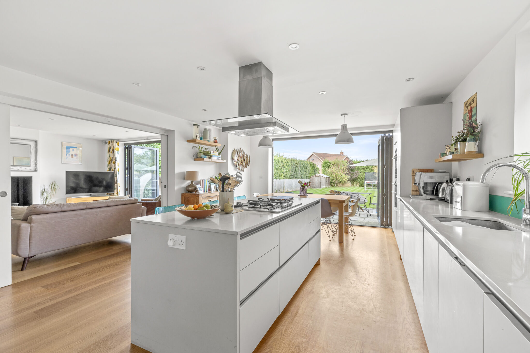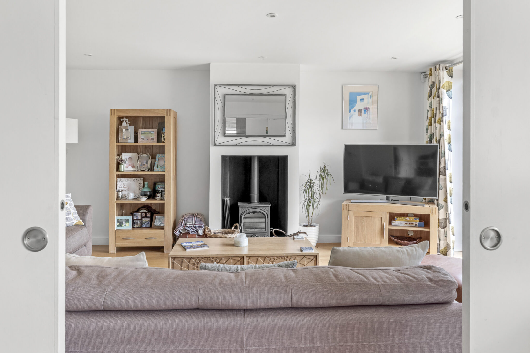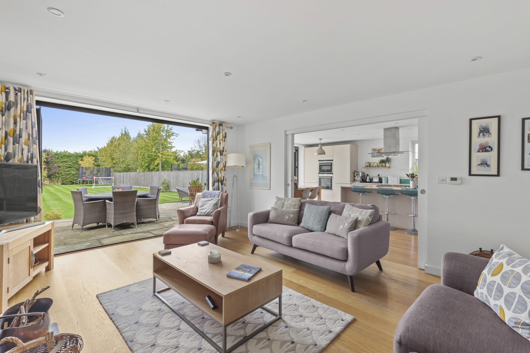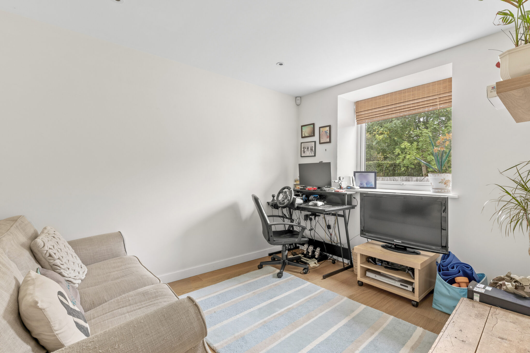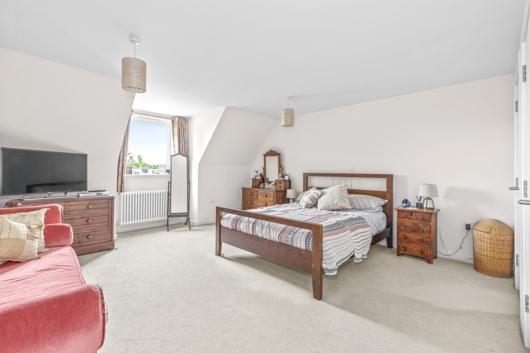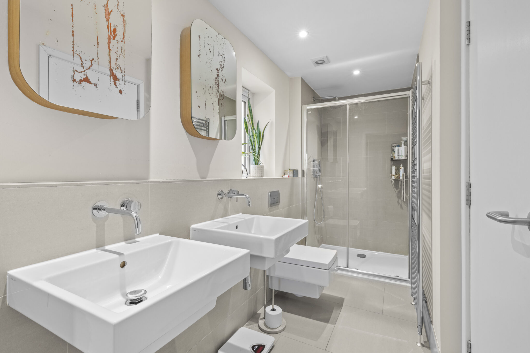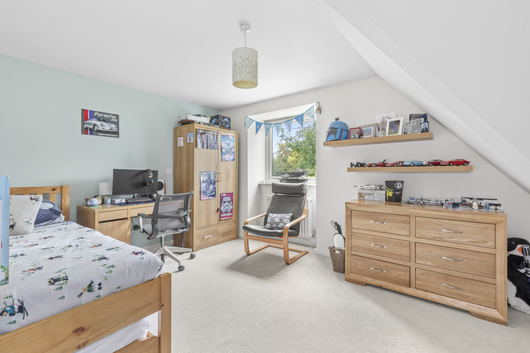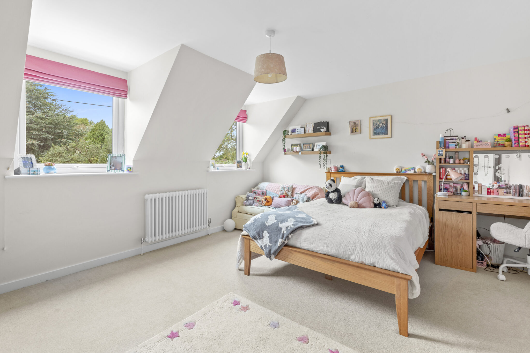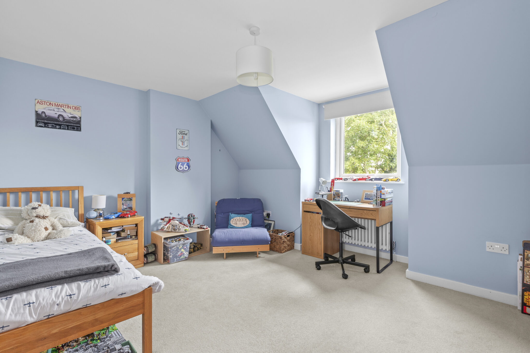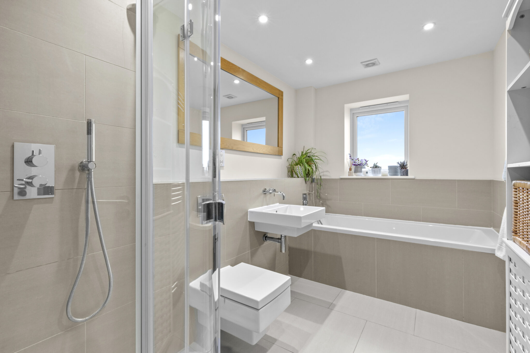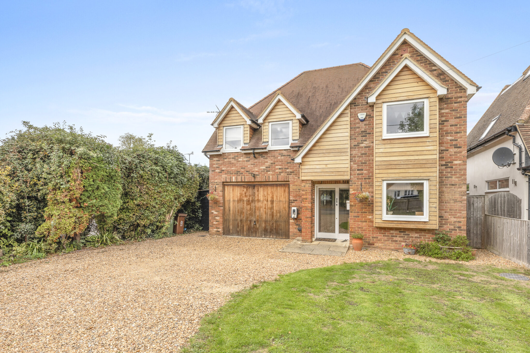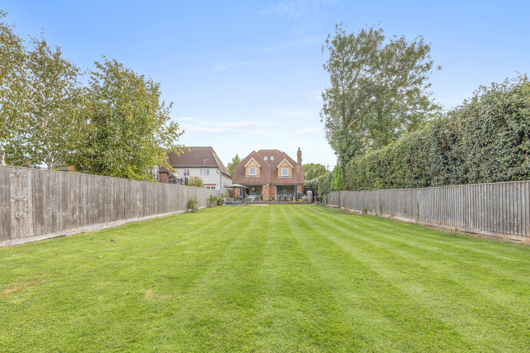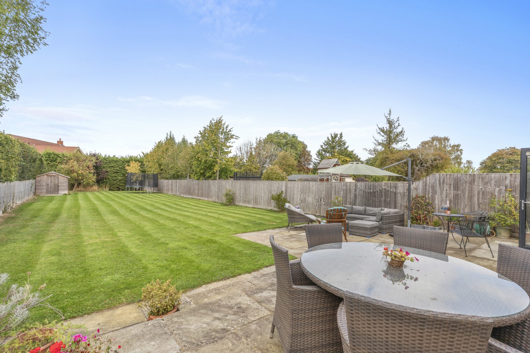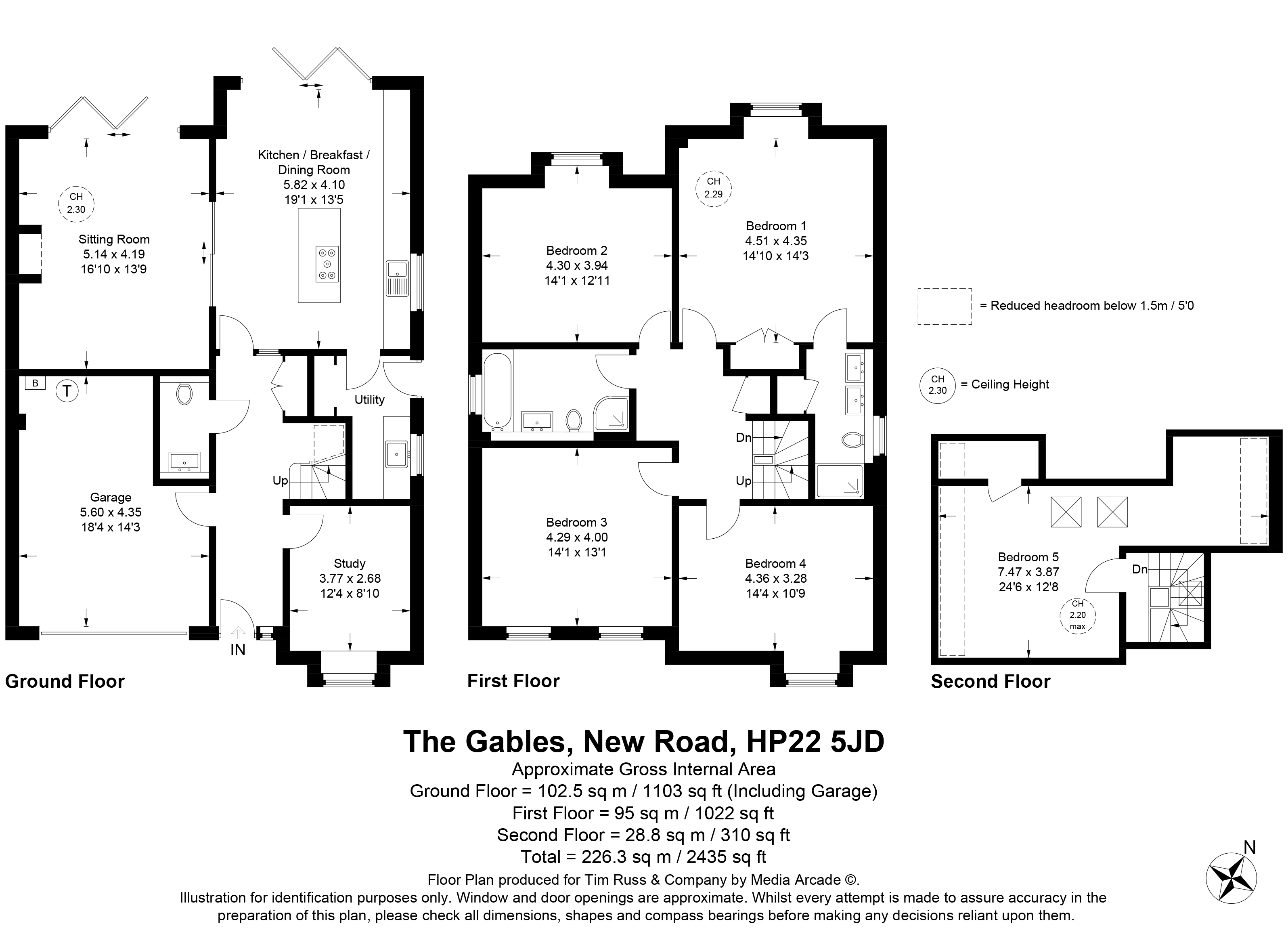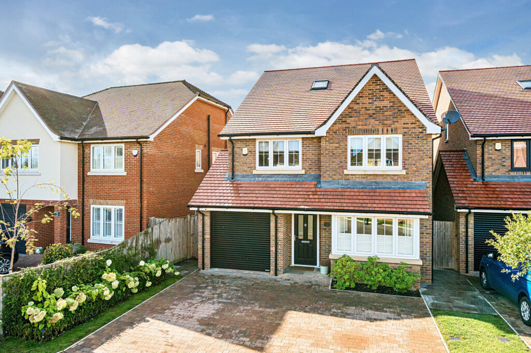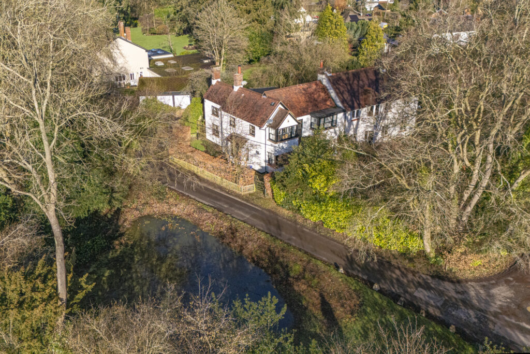New Road, Aston Clinton, HP22
Key Features
- Great Location
- Contemporary Style
- Free Flowing Layout
- Large Garden
- 5 Double Bedrooms
- 2 Quality Bathrooms
- 2 Reception Rooms
- Wonderful Kitchen/Dining/Living Space
- Garage
- Approximately 0.23 Acre
Full property description
A well presented and contemporary styled family home with a large garden in a popular road in the heart of the village.
Built just 11 years ago this property has so much to offer the growing family, with a free flowing layout which combines functionality with style and engages seamlessly with the outside space. A wide reception hall sets the tone, with a generous study to the front and internal access to the garage (which has the potential to be converted into another reception room). The kitchen/diner is well equipped with a sleek range of laminate units, incorporating a large central island, quartz work surfaces and a full range of integrated appliances. Bi-fold doors open onto the terrace and the adjoining utility room also has a door to the outside. Pocket doors open into the comfortable sitting room, where there is a wood burning stove and bifold doors opening onto the garden.
On the first floor the principal bedroom has a generous well appointed ensuite shower room, three further double bedrooms and a large four piece family bathroom. On the second floor there is an additional double bedroom with a study area.
To the front of the property there is large gravel driveway providing plenty of parking and turning space, together with an area of lawn. There is a side access plus a secure bike shed/store to the other. The rear garden is some 190’ in depth with two levels of paved terrace across the rear, leading to a wide expanse of lawn.
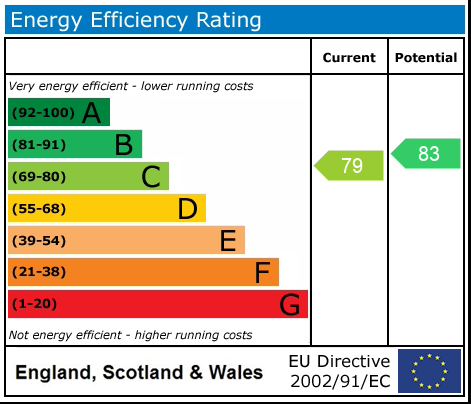
Get in touch
Download this property brochure
DOWNLOAD BROCHURETry our calculators
Mortgage Calculator
Stamp Duty Calculator
Similar Properties
-
James Orchard, Holmer Green, HP15
£1,000,000 Offers OverSold STCStunning 5-bed detached house conveniently near regarded schools, shops & transport. Open-plan kitchen, principal suite, and 2nd-floor surprises. Beautifully landscaped garden with irrigation system.5 Bedrooms3 Bathrooms3 Receptions -
Cadsden Road, Princes Risborough, HP27
£1,250,000 Guide PriceSold STCSandycot is an appealing family home with self-contained annexe in the Chilterns. Versatile living spaces, beautiful gardens with meadow and woodland, close to amenities and transport links.5 Bedrooms3 Bathrooms3 Receptions -
Dunsmore, Wendover, Buckinghamshire
£1,150,000 Guide PriceFor SaleA dog walkers paradise in this picturesque Chilterns hilltop hamlet surrounded by unrivalled countryside from Coombe Hill to Chequers.5 Bedrooms1 Bathroom3 Receptions

