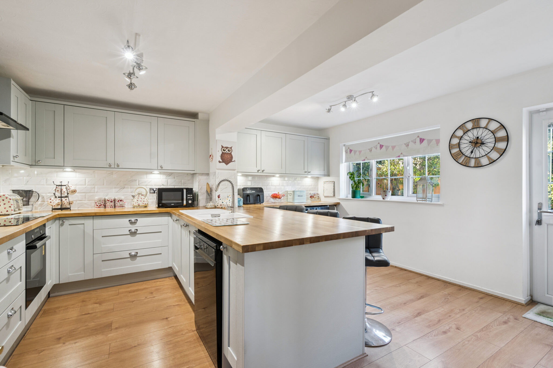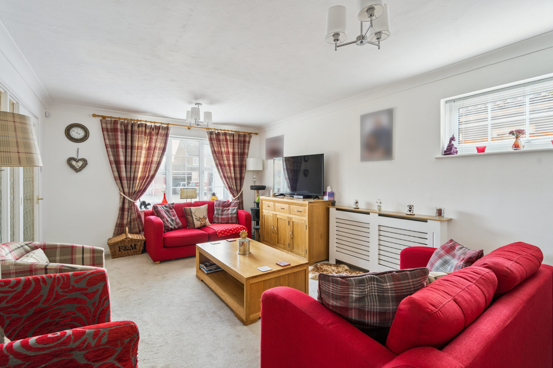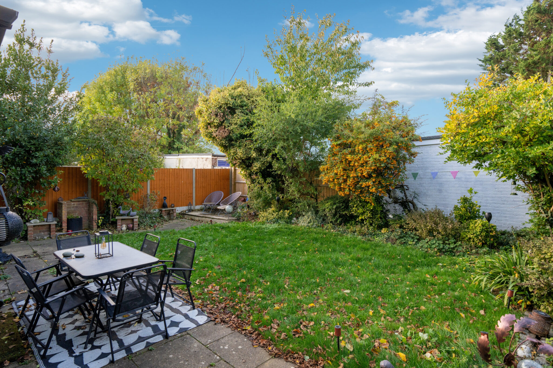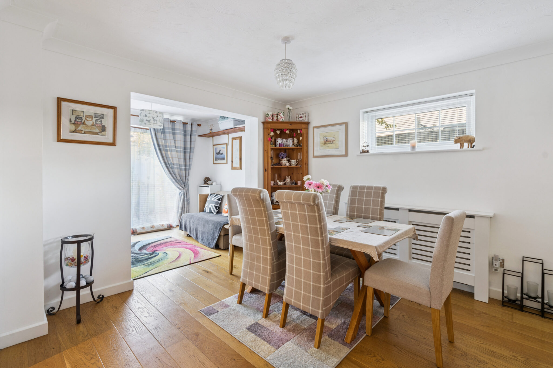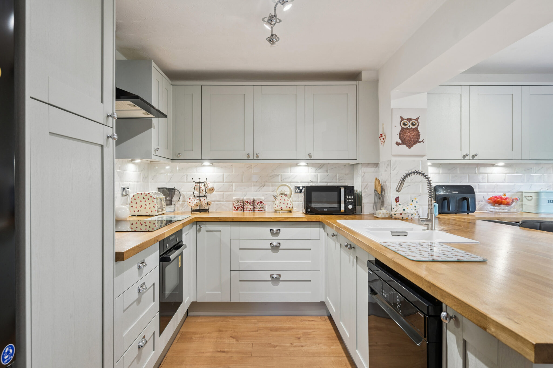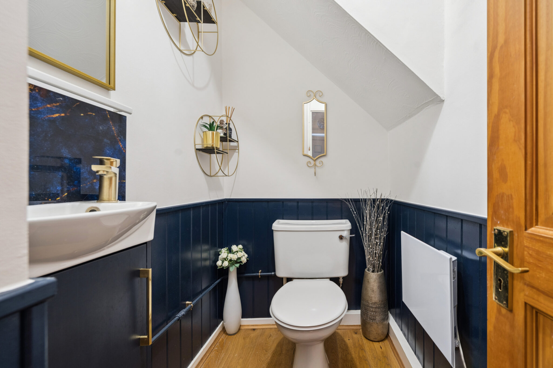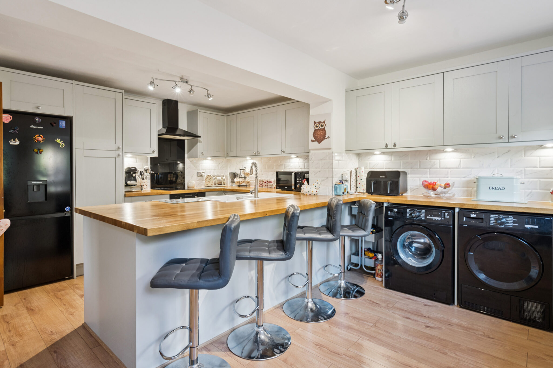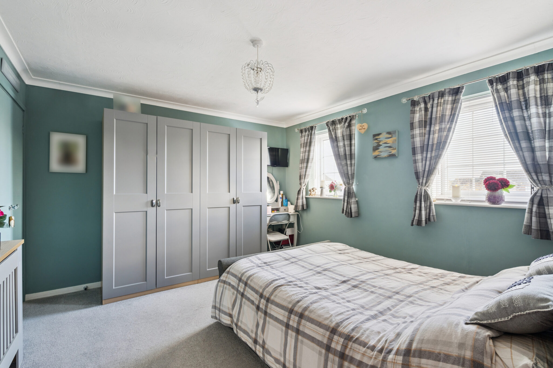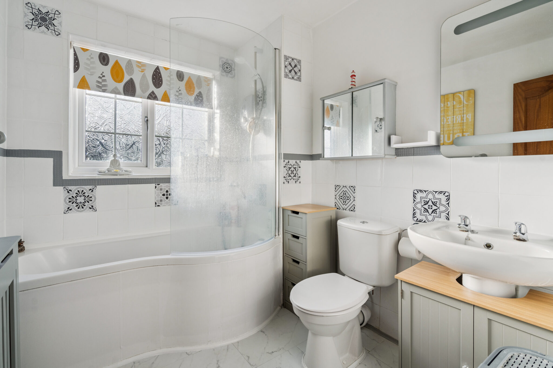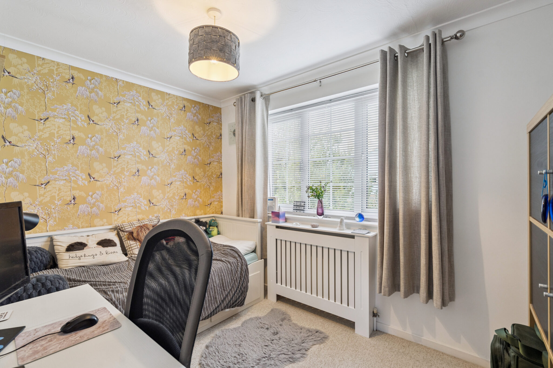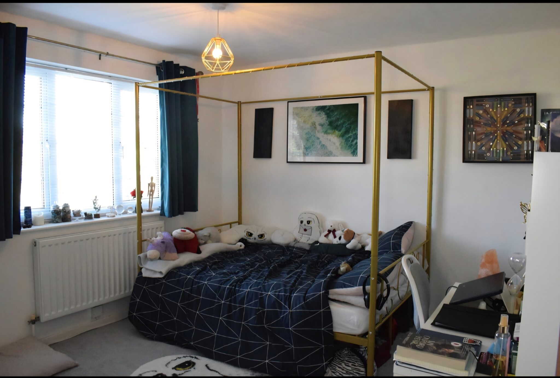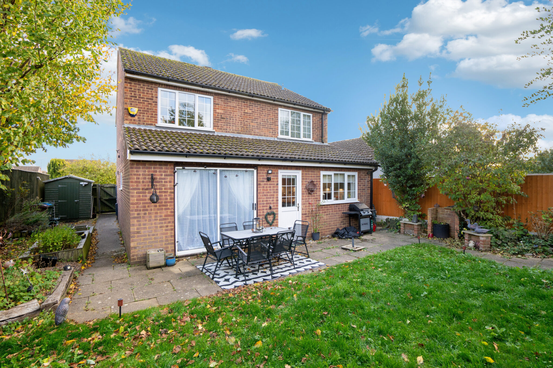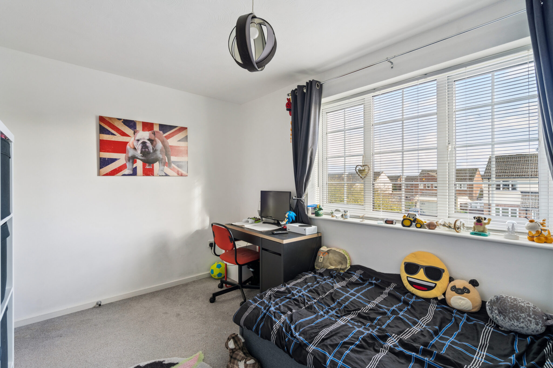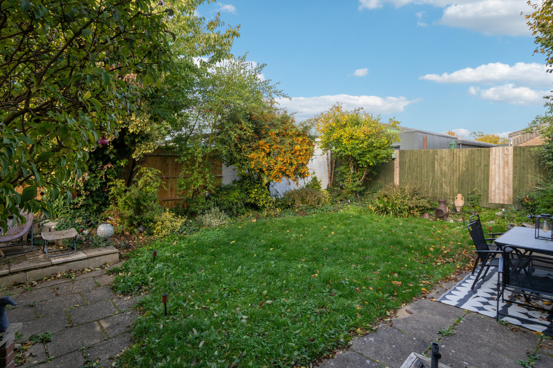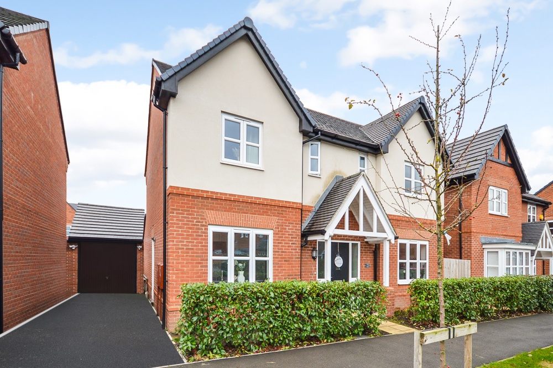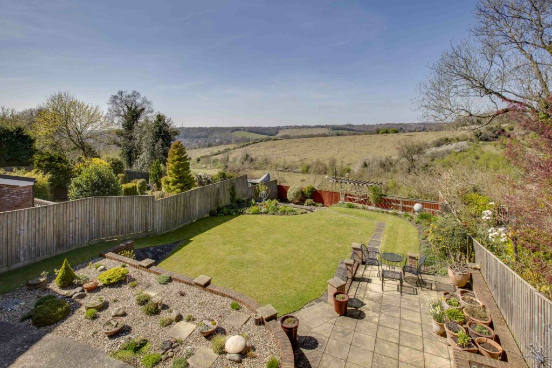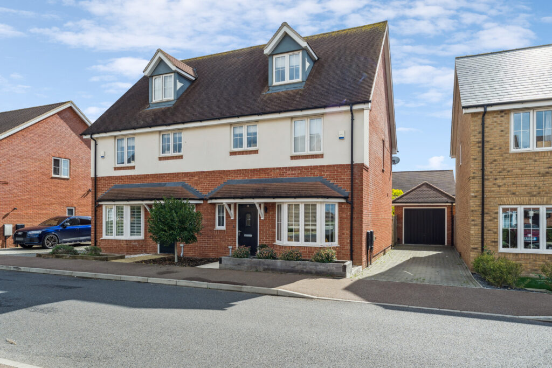Haddenham, Buckinghamshire, HP17
Key Features
- DETACHED FOUR BEDROOM FAMILY HOME LOCATED IN A QUIET CUL-DE-SAC WITHIN THIS HIGHLY REGARDED VILLAGE
- THIS HOME HAS BEEN COMPLETELY REFURBISHED BY THE CURRENT OWNERS
- BEAUTIFULLY APPOINTED KITCHEN/BREAKFAST ROOM WITH BREAKFAST BAR
- DUAL ASPECT SITTING ROOM THAT IS BRIGHT AND SPACIOUS
- TWO FURTHER RECEPTION AREAS
- FOUR BEDROOMS, ALL WITH FITTED WARDROBES AND A SMART FAMILY BATHROOM
- WRAP AROUND GARDEN TO REAR & SIDE WITH PAVED TERRACE. PERFECT FOR ENTERTAINING
- GARAGE, DRIVEWAY PARKING & EV CHARGING POINT
- WITHIN A SHORT STROLL OF THE RAILWAY STATION
Full property description
Located within a quiet cul-de-sac in a highly sought-after village, this beautifully presented four-bedroom detached home offers the perfect blend of modern style and family comfort.
Recently refurbished by the current owners, the property boasts a fresh, contemporary feel throughout. The heart of the home is a stunning kitchen/breakfast room, thoughtfully designed with sleek finishes and a stylish breakfast bar — ideal for relaxed dining and social gatherings.
The dual-aspect sitting room is bright and spacious, filled with natural light and perfect for everyday living or entertaining. Additional reception rooms provide flexible space for a home office, playroom or formal dining area.
Upstairs, four well-proportioned bedrooms each benefit from fitted wardrobes, while the modern family bathroom is finished to a high standard.
Outside, the wrap-around garden offers a lovely space to unwind, featuring a paved terrace ideal for al fresco dining. The property also includes a private driveway and single garage for added convenience.
Located just a short stroll from the railway station, this impressive home combines a peaceful setting with excellent connectivity — ideal for modern family life.
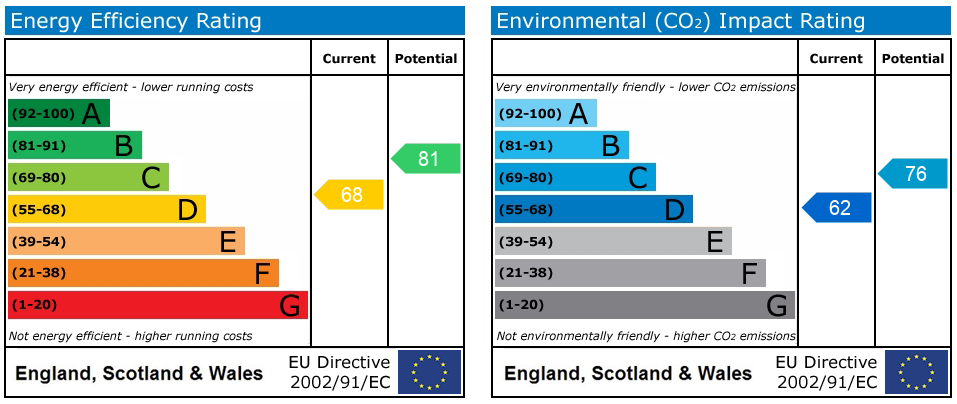
Get in touch
Download this property brochure
DOWNLOAD BROCHURETry our calculators
Mortgage Calculator
Stamp Duty Calculator
Similar Properties
-
Lennon Way, Aylesbury, HP21
£625,000For SaleA double fronted detached family home offered with no onward chain. Four double bedrooms, two with en-suites and two reception rooms, a study and a kitchen/family room.4 Bedrooms3 Bathrooms3 Receptions -
Brands Hill Avenue, High Wycombe, HP13
£650,000 Offers OverSold STCRare 4-bed detached house in sought-after location. Immaculate interiors with panoramic views across National Trust Land. Potential to extend. West-facing garden, ample parking.4 Bedrooms2 Bathrooms2 Receptions -
Sedgwick Street Haddenham Buckinghamshire
£625,000 Guide PriceSold STC4 Bedrooms3 Bathrooms3 Receptions


