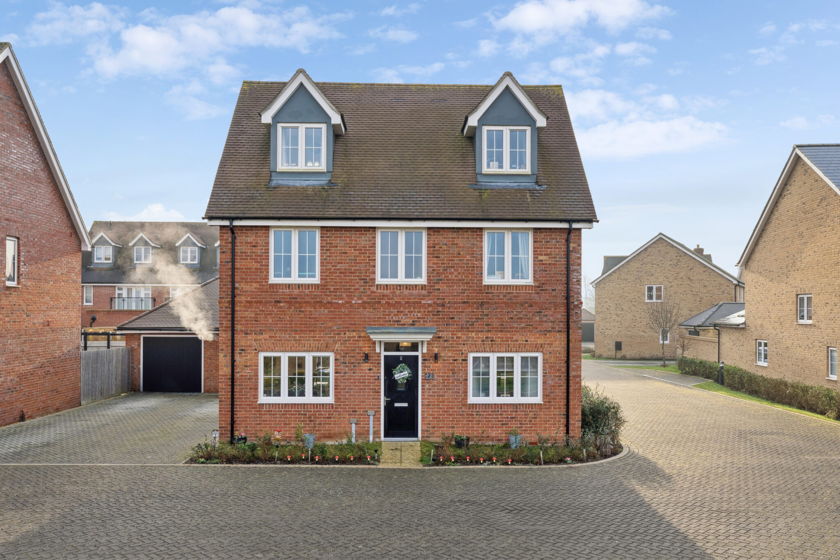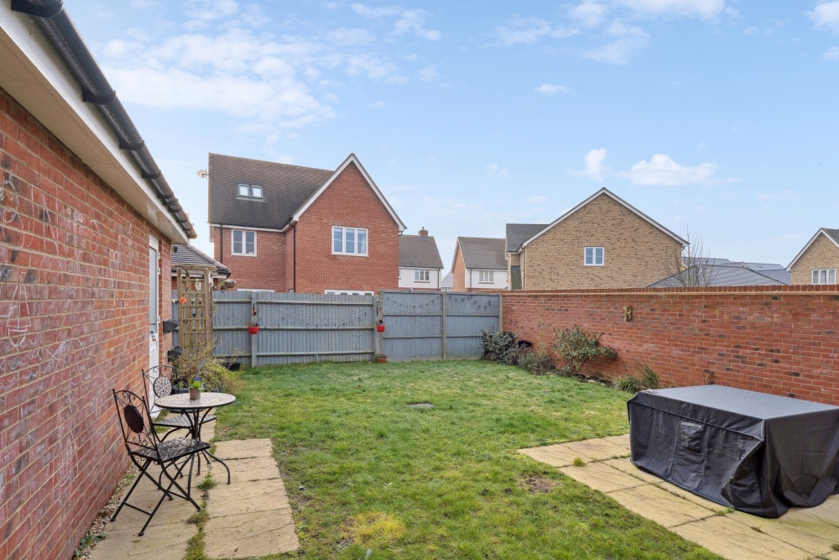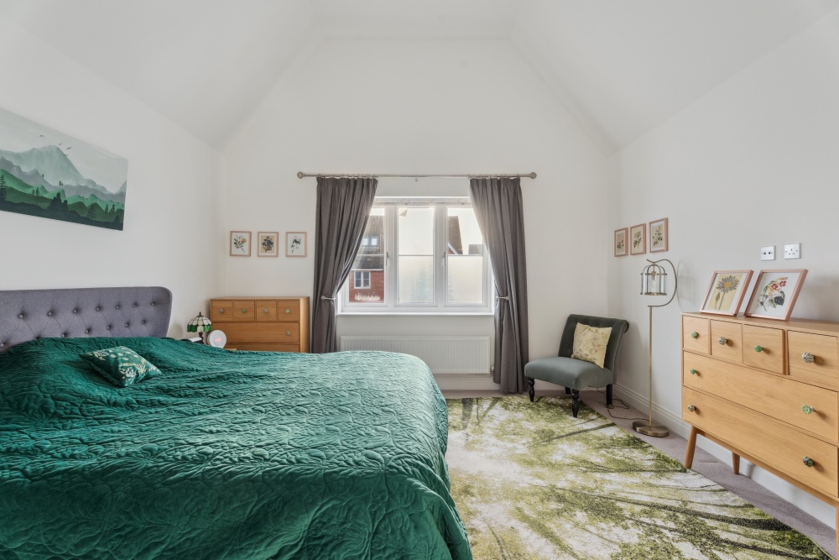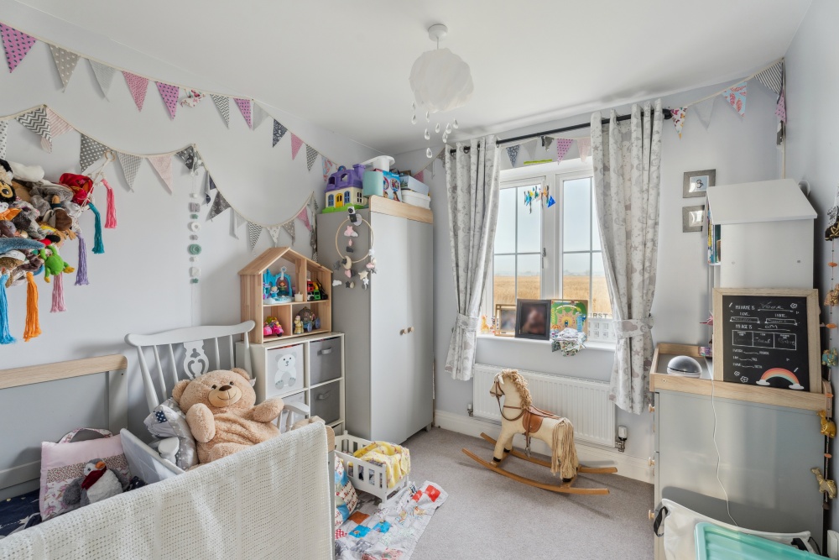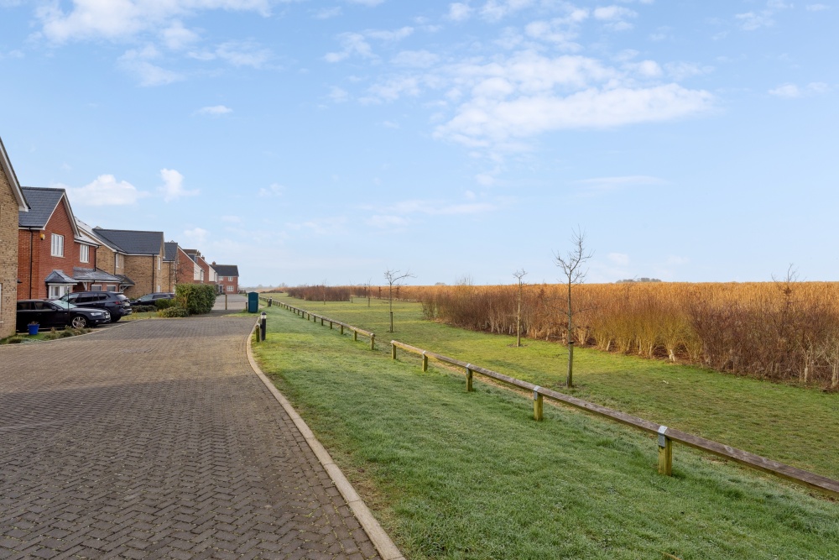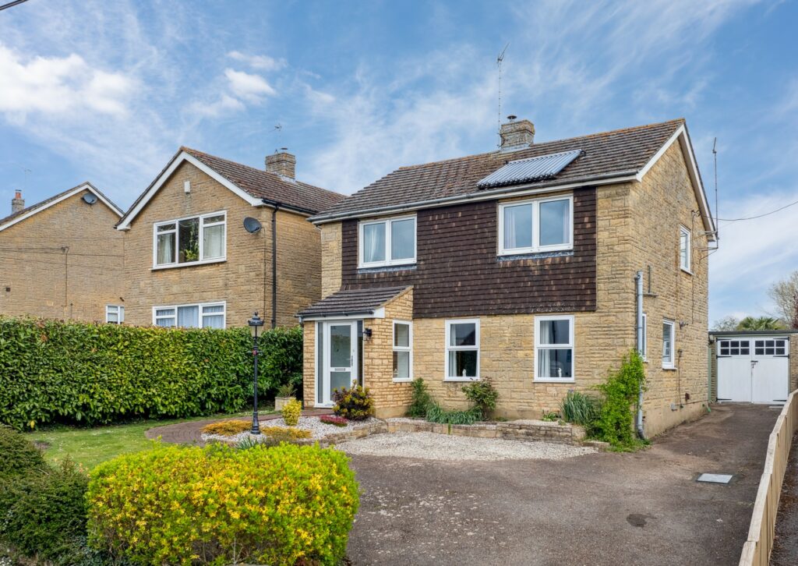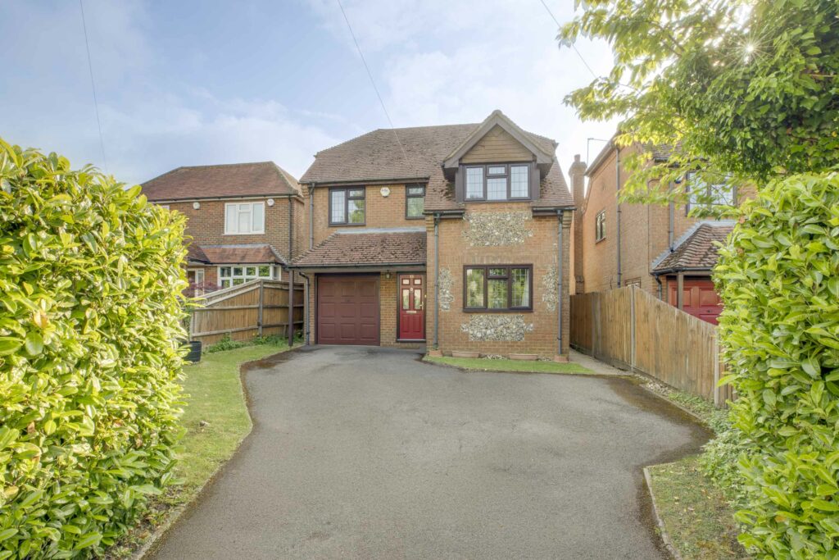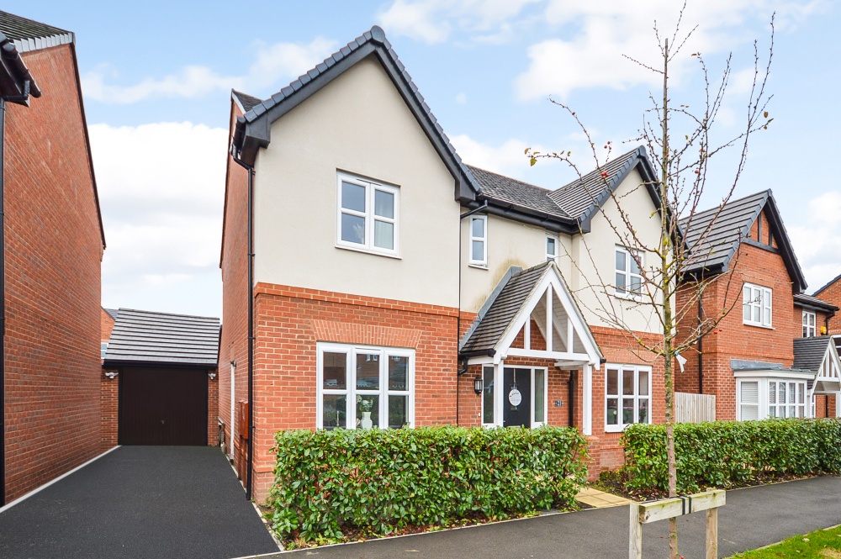Fairchild End, Haddenham, HP17
Key Features
- DETACHED FAMILY HOME WITH LOVELY RURAL VIEWS
- FOUR/FIVE BEDROOMS, THREE BATHROOMS
- THREE RECEPTION SPACES
- LOCATED WITHIN WALKING DISTANCE OF STATION & IN A QUIET SAFE NO THROUGH ROAD
- GARAGE & DRIVEWAY PARKING
- ACCOMMODATION SET OVER THREE FLOORS
Full property description
This a fine family home that has been designed to allow great flexibility depending on your needs. The added bonus is the location within this fine development. Fine rural views and tucked away in a safe and quiet no through lane.
To the ground floor
Entrance hall. Kitchen breakfast space which is both light and spacious. The kitchen area has an extensive range of fitted units and is complemented with attractive worktops and integrated appliances. The views from the kitchen are gorgeous. The dining space is great and with double doors onto the garden terrace is perfect for entertaining. The sitting room is also spacious and enjoys access onto the garden. A family room/study and cloakroom complete the ground floor accommodation.
To the first floor
Special mention must be made of the principal bedroom, both vaulted and of a good size. It has the Wow factor. A lovely ensuite shower room compliments this lovely space.
There are two further bedrooms and a family bathroom to the first floor.
The second floor could be a super guest suite or teenagers space as there is not only an ensuite with the double bedroom, but a third space which could be used as either a dressing room or a study space.
This home has so much to offer. Last but not least, is within walking distance of the railway station, so no parking costs.
Outside
The front garden is planted with established borders. To the side of the property is driveway parking for two motor vehicles and gives access to the garage which has power and light, and an access door to the rear garden. A gated access is also present from the driveway.
The rear garden is mainly laid to lawn with paved terraces that would be perfect for entertaining.

Get in touch
Try our calculators
Mortgage Calculator
Stamp Duty Calculator
Similar Properties
-
33 New Pond Road, Holmer Green, HP15 6SU
£700,000 Guide PriceFor SaleCharming 4-bed detached house in village heart with potential for extension. Features spacious living areas, beautiful garden, and ample parking. Close to amenities and transport links.4 Bedrooms2 Bathrooms2 Receptions -
Lennon Way, Aylesbury, HP21
£625,000For SaleA double fronted detached family home just four years old. Four double bedrooms, two with en-suites and two reception rooms, a study and a kitchen/family room.4 Bedrooms3 Bathrooms3 Receptions
