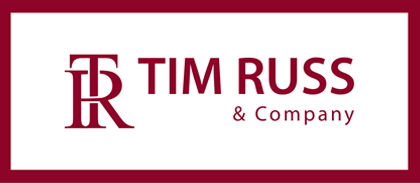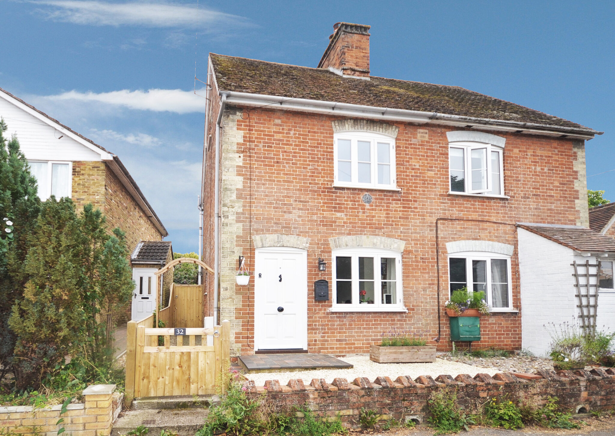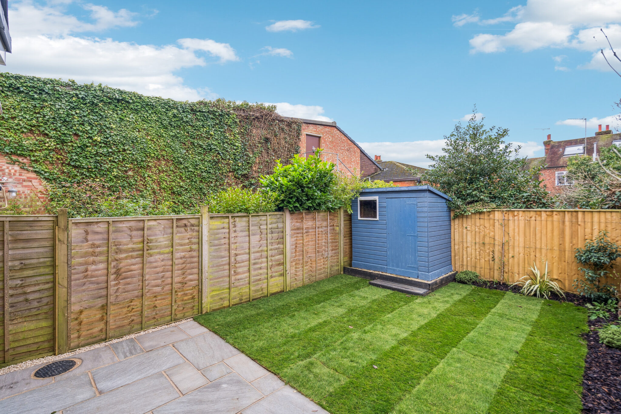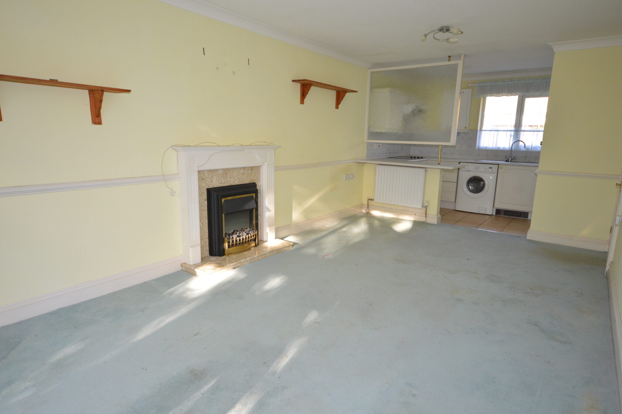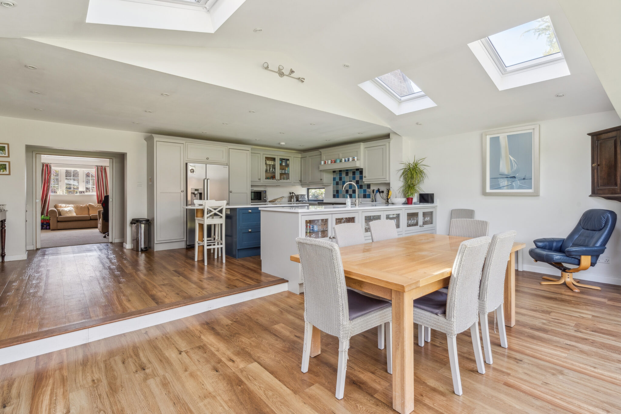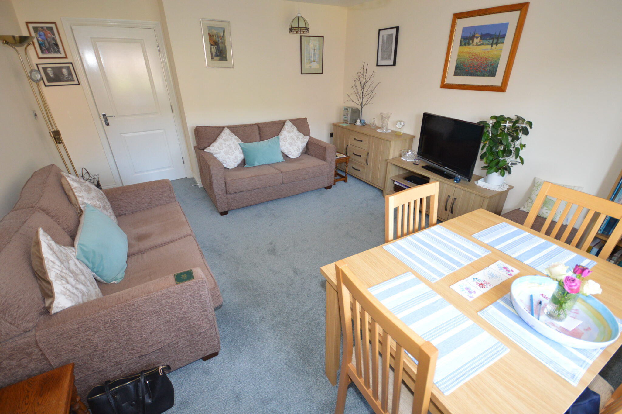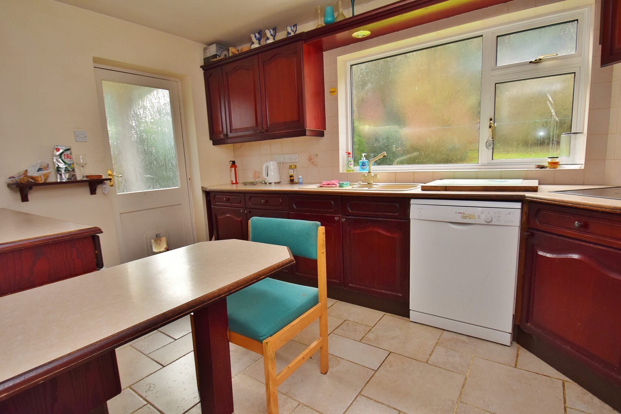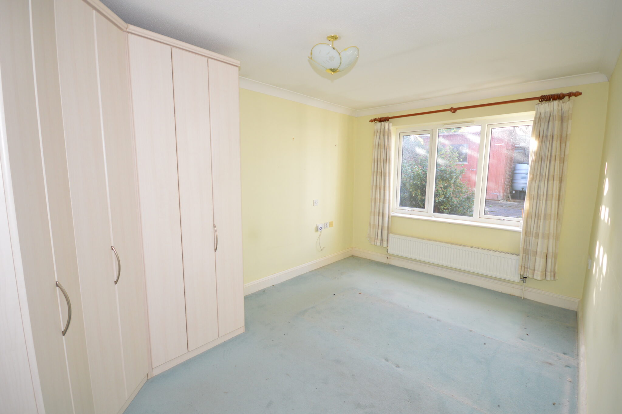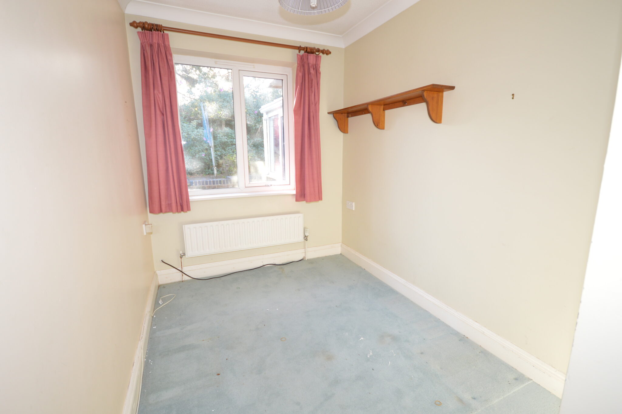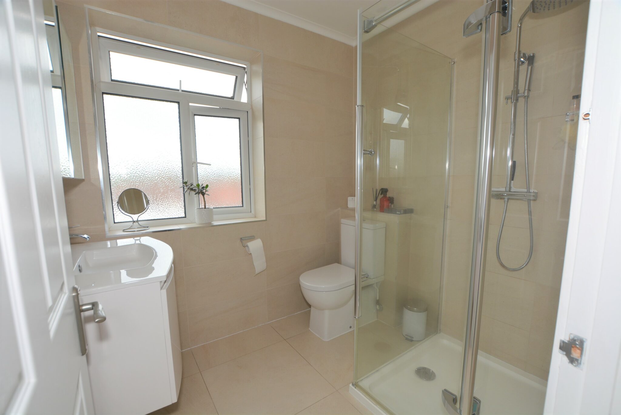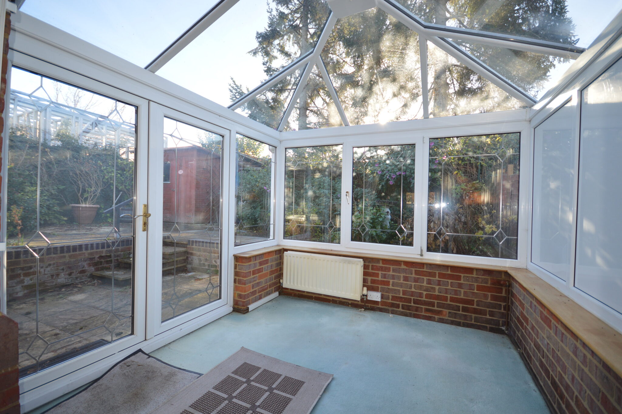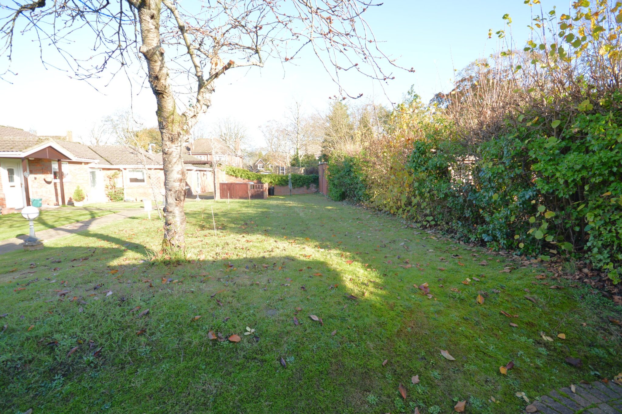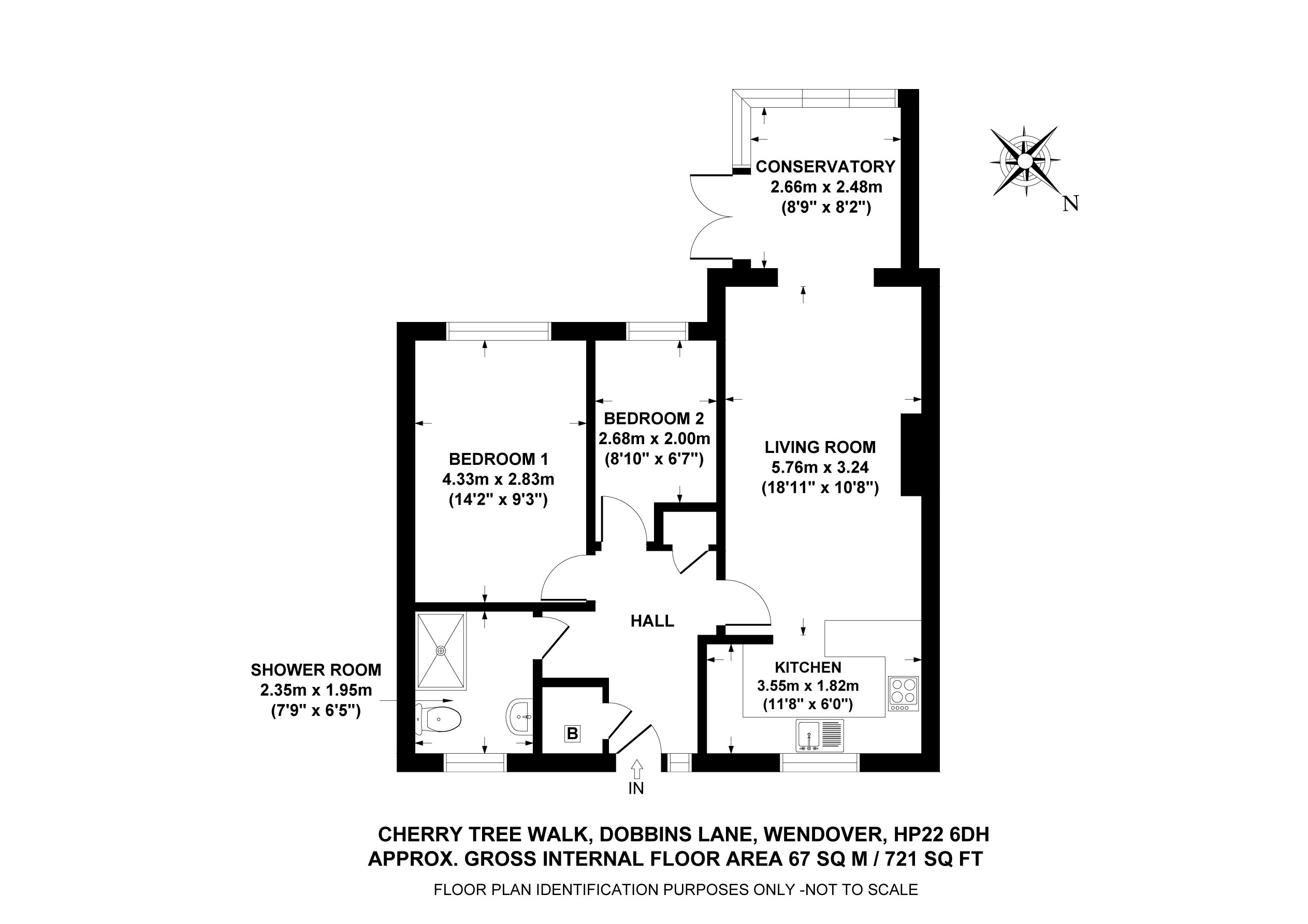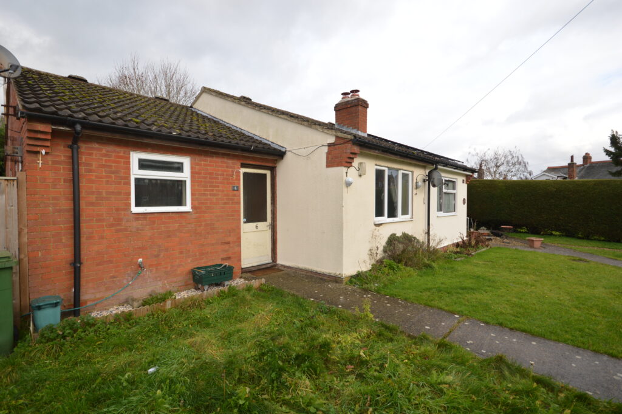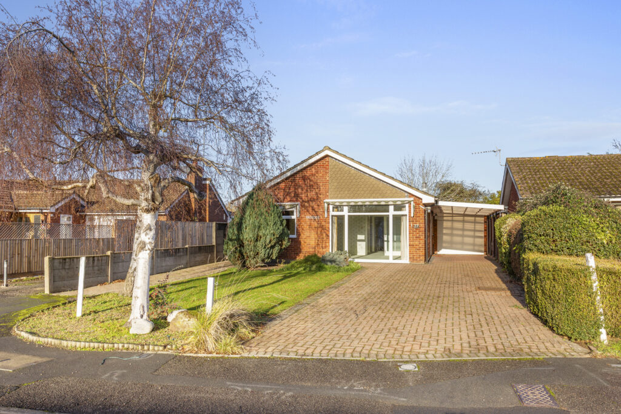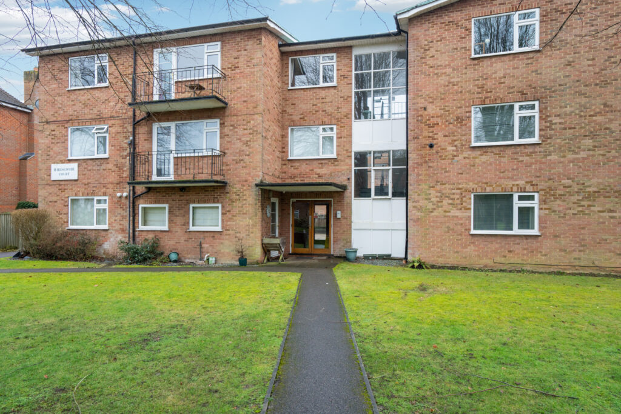Dobbins Lane, Wendover, HP22
Key Features
- No Onward Chain
- For the Over 60's
- Two Bedrooms
- Shower Room
- Enclosed Rear Garden
- Closed Rear Garden with Side Access
- Allocated Parking Space
- Close to Wendover High Street
Full property description
Set in a small complex for the over 60's, this two bedroom bungalow situated within level access of the centre of the lovely market town of Wendover. NO ONWARD CHAIN.
Nestled in the heart of the charming Wendover, this delightful terraced bungalow is exclusively available for those over 60 seeking a cosy retreat. Boasting two bedrooms, a shower room, and a bright conservatory, this property offers a comfortable living space within a close-knit community. With the convenience of no onward chain, this home ensures a smooth transition for its new owners. The enclosed rear garden, complete with a side access, provides a peaceful sanctuary to enjoy the outdoors, while the allocated parking space caters to modern practicalities. Located within proximity to Wendover High Street, residents can relish in the local amenities and community spirit at their doorstep.
Step outside and discover the tranquil outside space this bungalow has to offer. A private southerly facing rear garden greets you, providing a serene backdrop for your relaxation. Accessible through the conservatory or the gated side entrance, the rear garden features a paved patio, perfect for alfresco dining. A sturdy handrail guides you down two steps with ease. Accompanied by a generous timber shed, ideal for storing gardening essentials, this garden is designed for both enjoyment and practicality. The communal front gardens are meticulously maintained through the service charge, ensuring a picturesque setting for all residents. Additionally, the allocated parking space ensures convenience for residents and visitors alike.
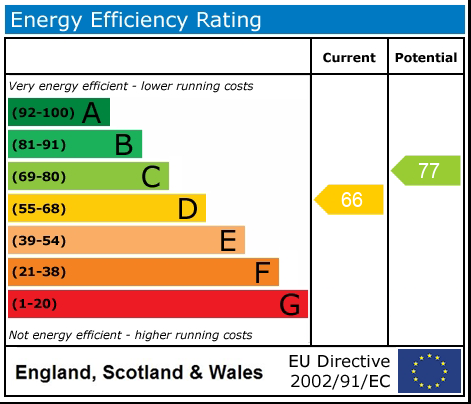
Get in touch
Try our calculators
Mortgage Calculator
Stamp Duty Calculator
Similar Properties
-
Irvine Drive, Stoke Mandeville, HP22
£460,000For SaleOffered with no onward chain and open to offers, this detached two-bedroom bungalow presents an excellent opportunity for buyers looking to make their next move.2 Bedrooms2 Bathrooms2 Receptions -
Penn Road, Beaconsfield, HP9
£375,000For SaleA bright two double bedroom flat with balcony, garage & communal gardens. Share of freehold, no chain. Close to Beaconsfield station, shops and amenities. Ready to become your new home.2 Bedrooms1 Bathroom1 Reception
