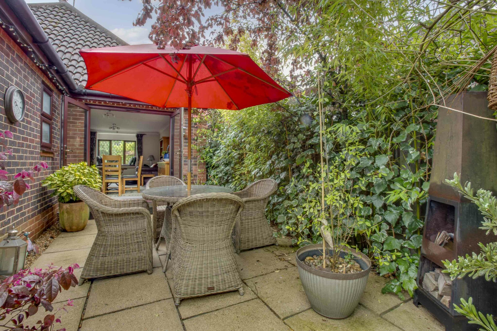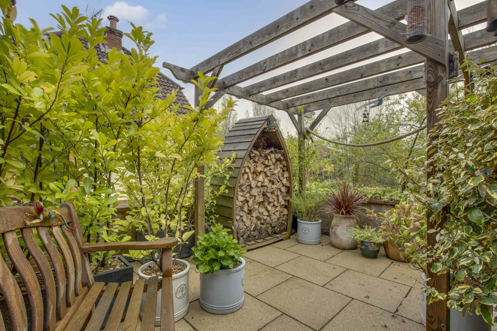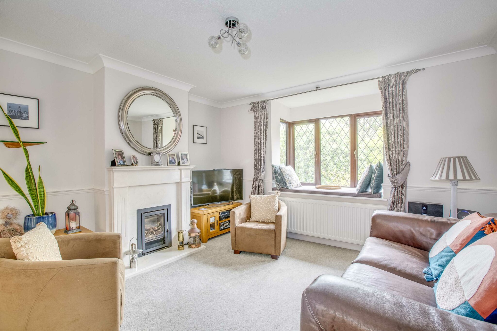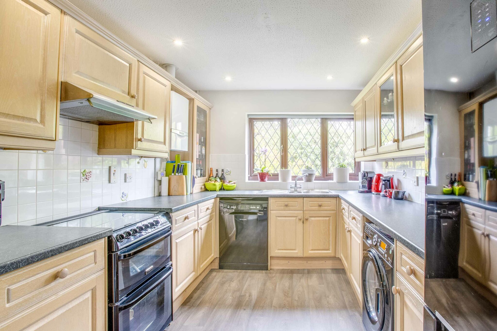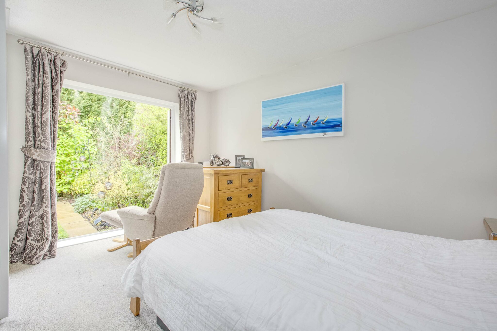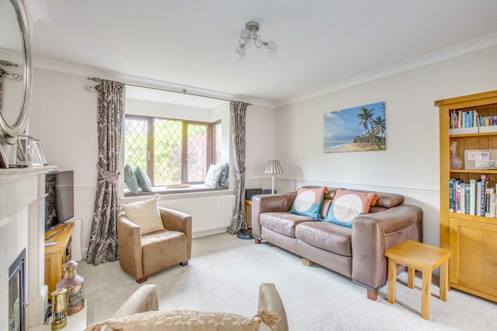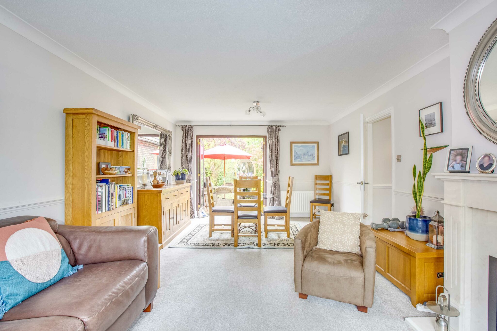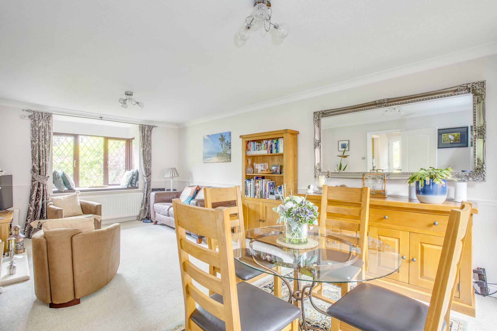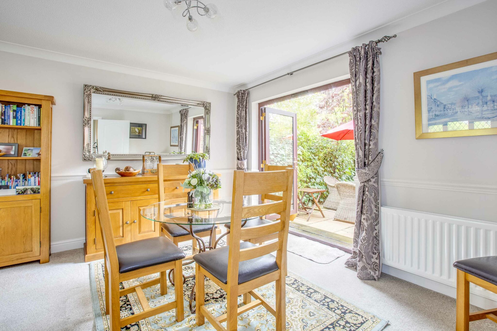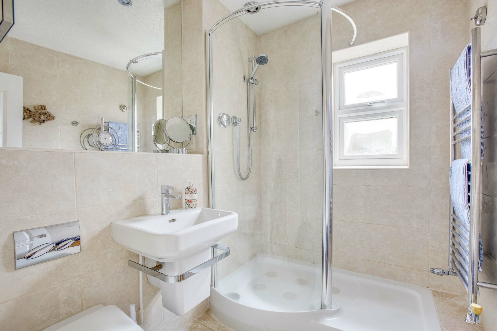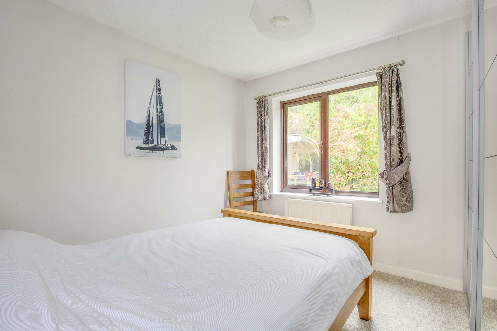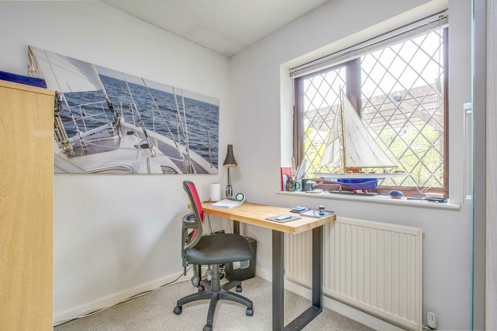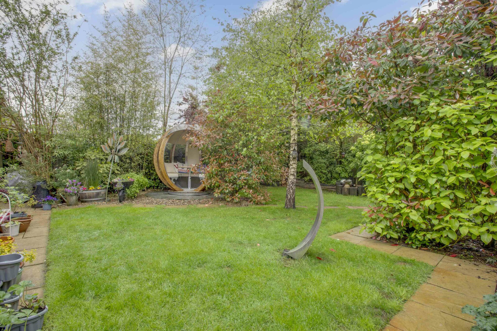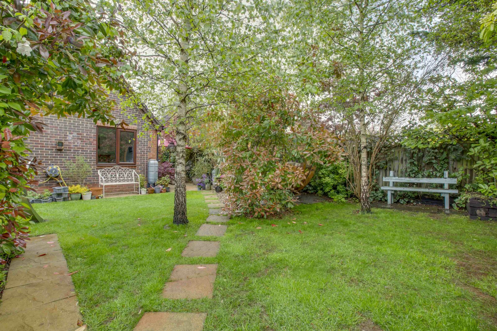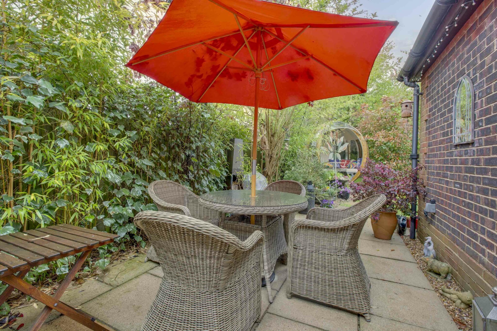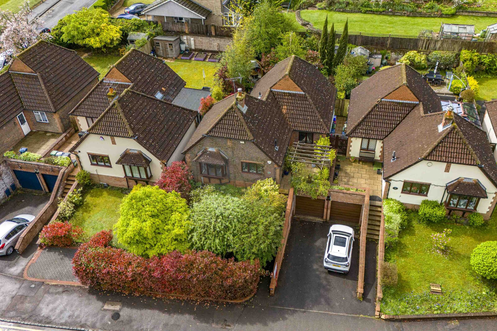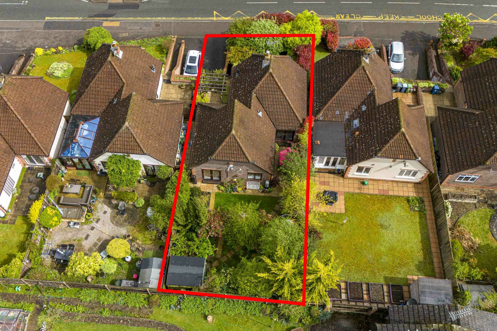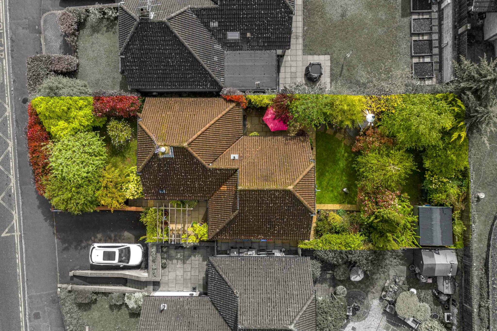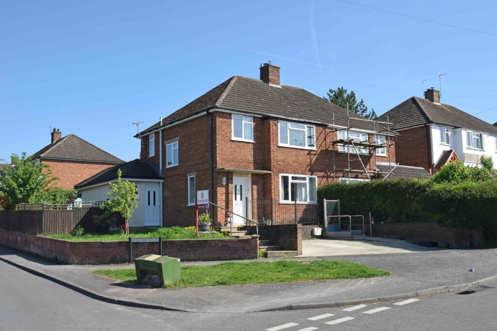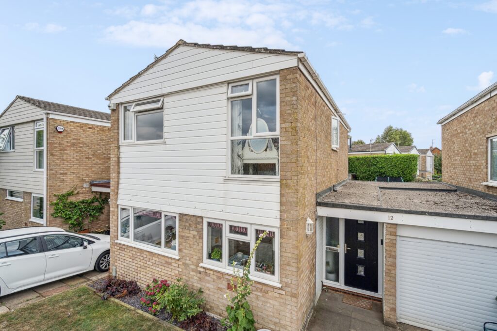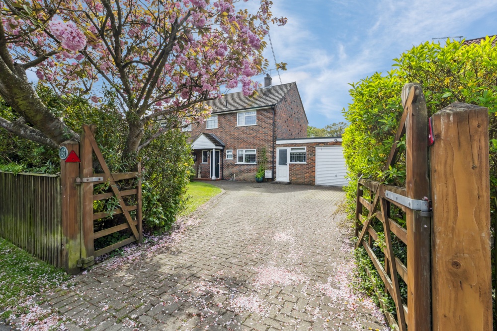204 Kingsmead Road, High Wycombe, HP11
Key Features
- A beautifully presented detached bungalow
- Well equipped kitchen with space for appliances
- Principal bedroom with double doors to garden
- Two further bedrooms
- Recently refitted shower room
- Private rear garden with spectacular rotating garden pod
- Driveway parking leading to garage
- views across Kingsmead Recreation ground
Full property description
This exceptional 3-bedroom detached bungalow offers a blend of modern living and serene surroundings, situated within easy access to local amenities and excellent transport links. Boasting a picturesque setting, this beautifully presented bungalow enjoys an elevated position, providing views across Kingsmead Recreation ground. A light-filled layout with an inviting entrance hall, leading to a well-equipped kitchen with ample space for appliances. The delightful sitting/dining room is a focal point of the home, featuring a charming box bay window overlooking the front garden, a cosy fire with a wood-burning stove, and patio doors opening to the rear terrace and garden beyond, perfect for entertaining.
The property further benefits from a principal bedroom with double doors leading to the garden, two additional bedrooms, and a recently refitted shower room. Outside, the private rear garden is a true oasis, complete with a spectacular rotating garden pod surrounded by vibrant shrubs offering year-round pops of colour. A handy storage shed, vegetable patch, and driveway parking leading to the garage with a workshop and electric up-and-over door provide additional convenience.
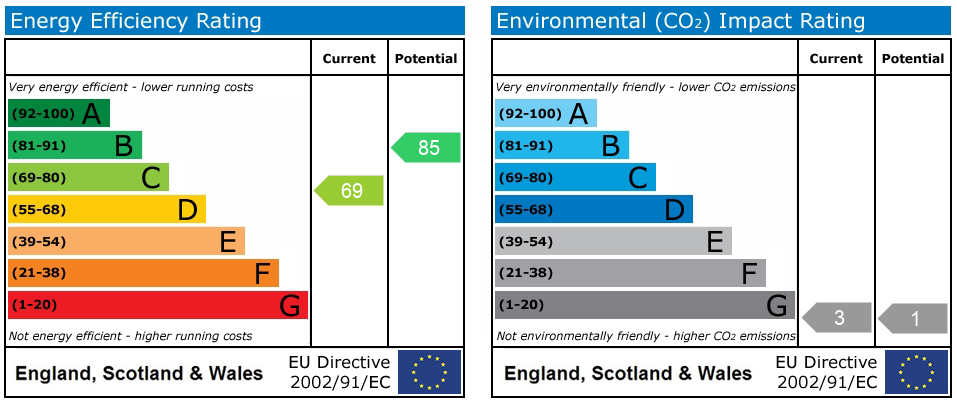
Get in touch
Try our calculators
Mortgage Calculator
Stamp Duty Calculator
Similar Properties
-
Clifford Road, Princes Risborough, HP27
£475,000Sold STC3 bed semi-detached with rear extension, large kitchen, garden, garage, and parking. Close to High Street and train station for London commuters.3 Bedrooms2 Bathrooms1 Reception -
Main Road, Naphill, HP14
£550,000 Guide PriceFor SaleAn extended, three bedroom semi detached home with a southwest facing rear garden, a gated driveway and a garage, offering further scope to extend (STPP).3 Bedrooms1 Bathroom2 Receptions
