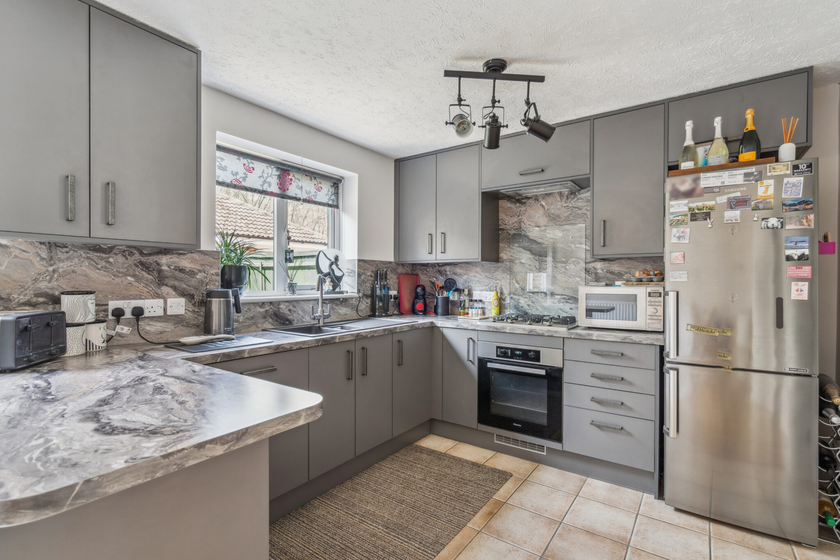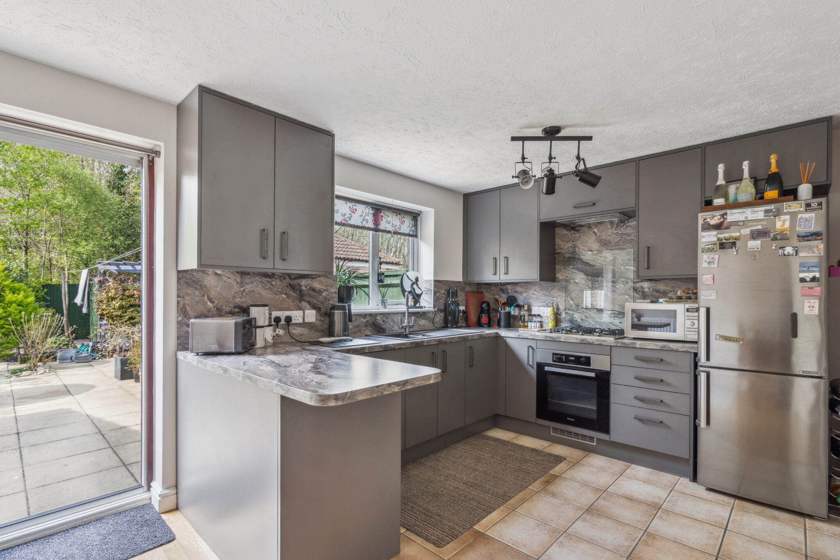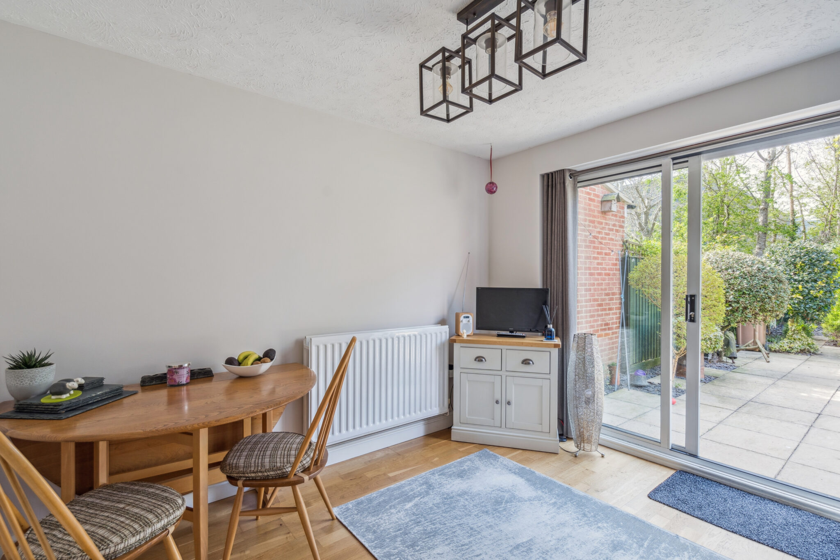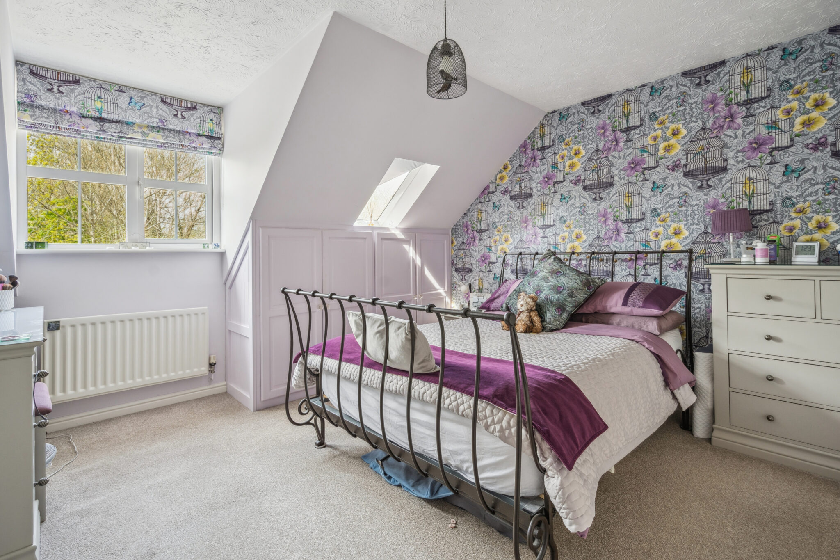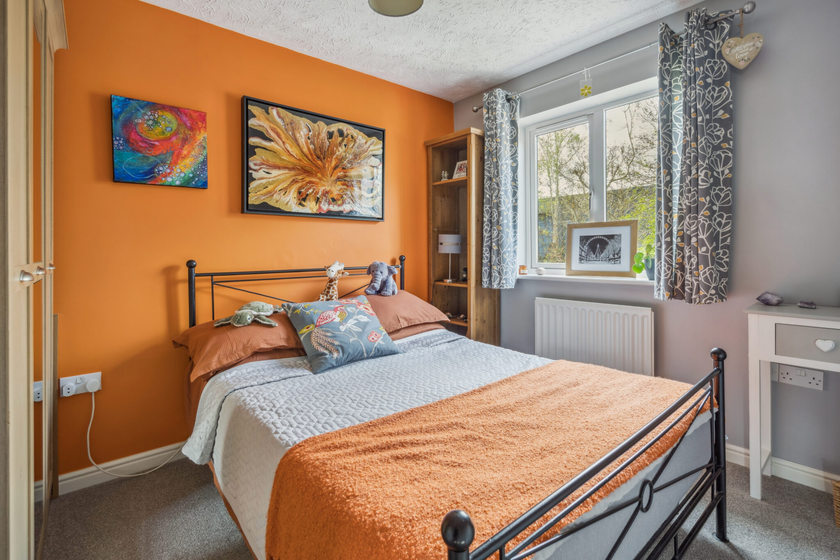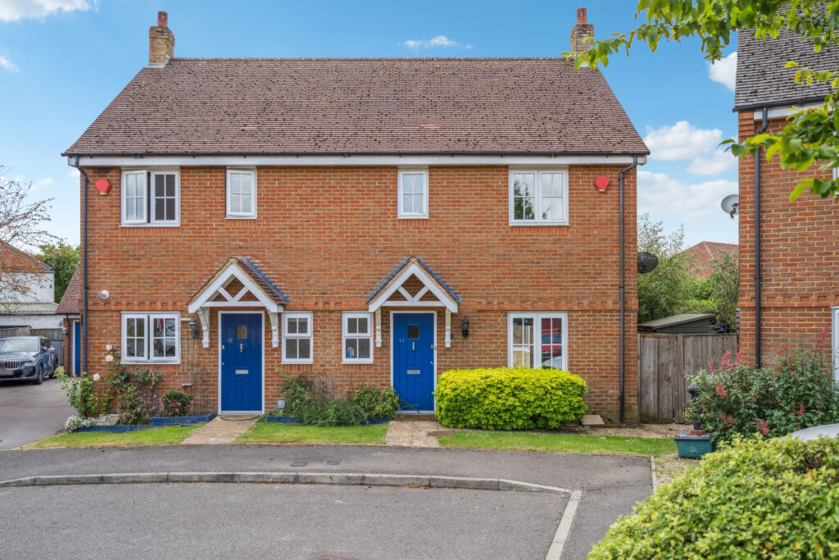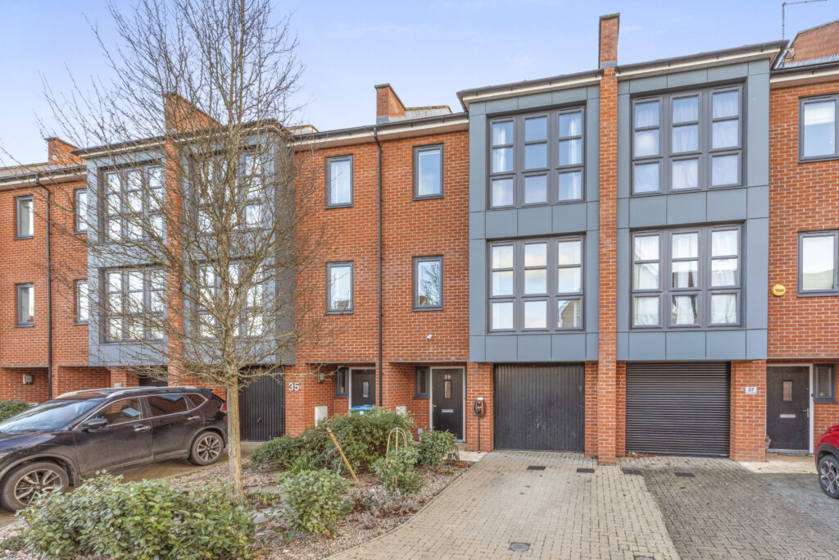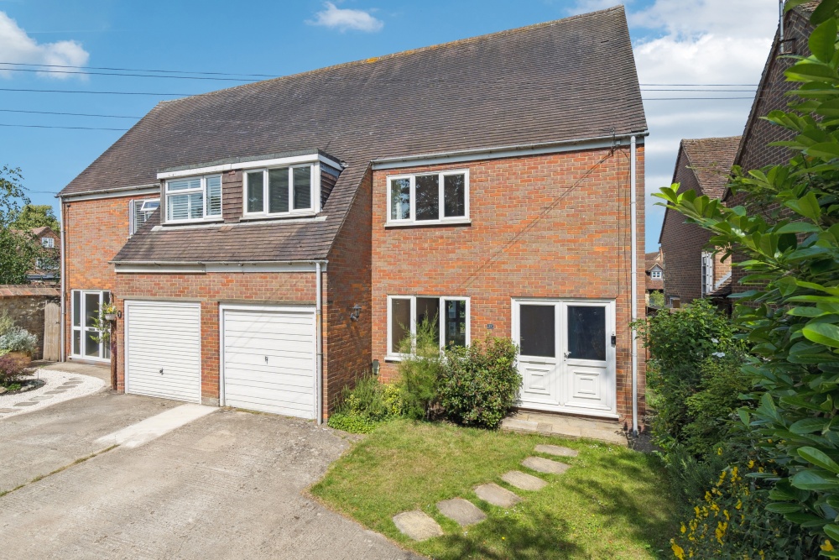Youens Drive, Thame, OX9
Key Features
- A DECEPTIVELY SPACIOUS AND BRIGHT FOUR BEDROOM FAMILY HOME
- PRINCIPAL BEDROOM COMPLETE WITH ITS OWN DRESSING AREA AND EN-SUITE
- SPACIOUS AND RE-FITTED KITCHEN/DINING AREA
- WEST FACING PEACEFUL GARDEN
- OFF STREET PARKING FOR TWO VEHCILES AND A GARAGE
- DOWNSTAIRS CLOAKROOM & UTILITY SPACE
- TRULY WONDERFUL SITTING ROOM THAT IS BOTH BRIGHT AND SPACIOUS
- IN CATCHMENT FOR JOHN HAMPDEN PRIMARY SCHOOL
- LOCATED CLOSE TO THE POPULAR PHOENIX TRAIL
- POTENTIAL FOR FURTHER FOOTPRINT BY CONVERTING THE GARAGE (STP)
Full property description
Situated in an exclusive no through road development and within catchment for the highly desirable John Hampden Primary School, is this deceptively spacious, bright naturally lit four bedroom family home. It’s a dog walker’s paradise, with access to the popular Phoenix Trail located close by.
As you enter this lovely home, you are greeted by a wider than average entrance hall that provides access the spacious kitchen/dining room. The kitchen has been re-fitted in recent years and offers a range of wall and base mounted units complimented by a five ring gas hob, some integrated appliances and stone effect work surfaces that continue effortlessly as splashbacks. The dining space associated with the kitchen is a lovely area to enjoy a morning coffee with breakfast whilst enjoying the views of the particularly attractive West facing garden. A handy utility space is offered next to the kitchen area.
For those looking for extra footprint without having to extend, the potential is there to convert the garage (stp) into further living accommodation similar to other neighbouring houses. The downstairs cloakroom completes the ground floor accommodation.
To the first floor, the naturally lit sitting room is a real feature of this home. Both bright and spacious, it’s a lovely space to relax and unwind in at the end of the day. The family bathroom on the first floor serves the two double bedrooms very well. To the second floor, the principal bedroom is of an excellent size and is complete with its own dressing area and en-suite shower room. Bedroom four makes a very useful study/home office space or would suit as a nursery if required.
Outside
To the front, the property offers off street parking for two vehicles and a garage whilst to the rear, the peaceful garden enjoys a sunny Westerly aspect and features a range of trees and planted areas.
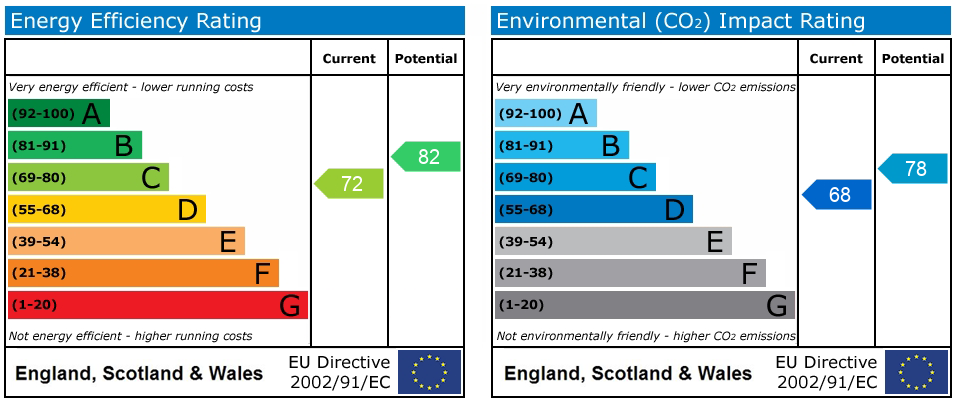
Get in touch
Try our calculators
Mortgage Calculator
Stamp Duty Calculator
Similar Properties
-
Braeside, Naphill, HP14
£475,000 Guide PriceFor SaleSituated in a private road in the popular village of Naphill, this four bedroom semi detached home offers generous and flexible living space across three floors with a garage and parking.4 Bedrooms2 Bathrooms2 Receptions -
Provis Wharf, Broughton, Buckinghamshire
£535,000For SaleImpressive four-bed townhouse in Provis Wharf with canal views, open plan kitchen, garage, top-floor terrace, flexible living space, and easy access to Aylesbury centre and transport links.4 Bedrooms3 Bathrooms2 Receptions




