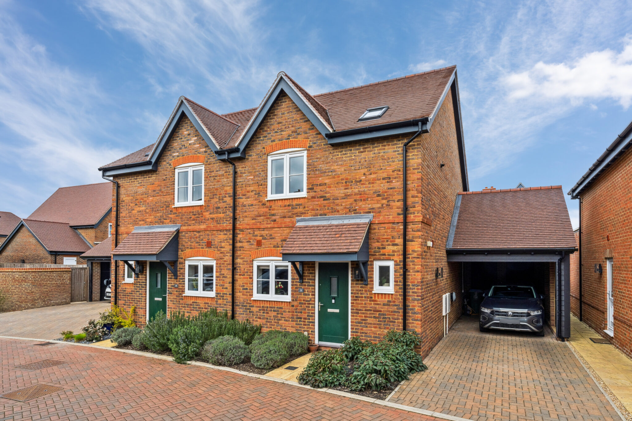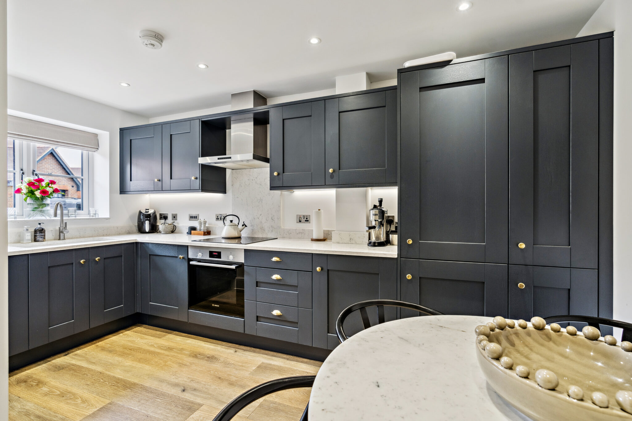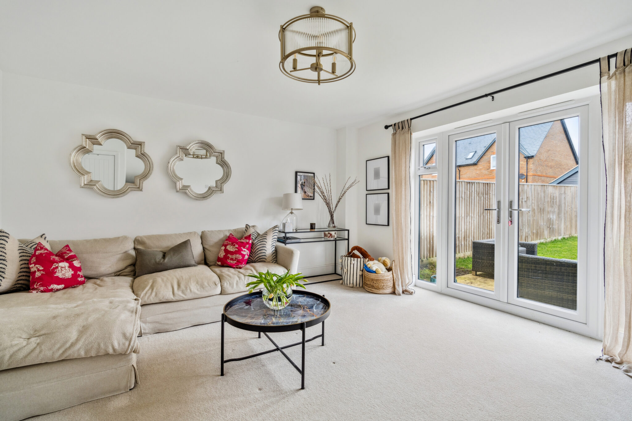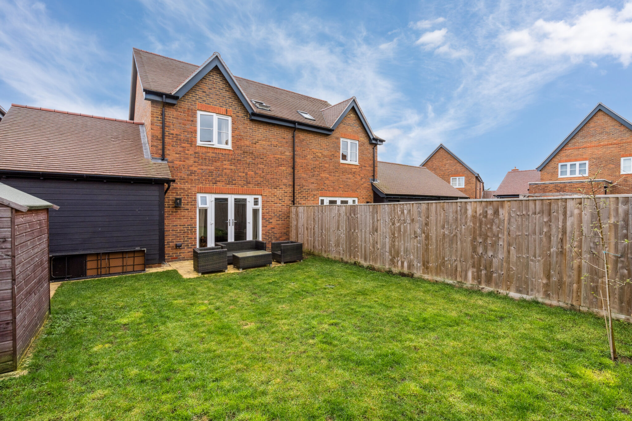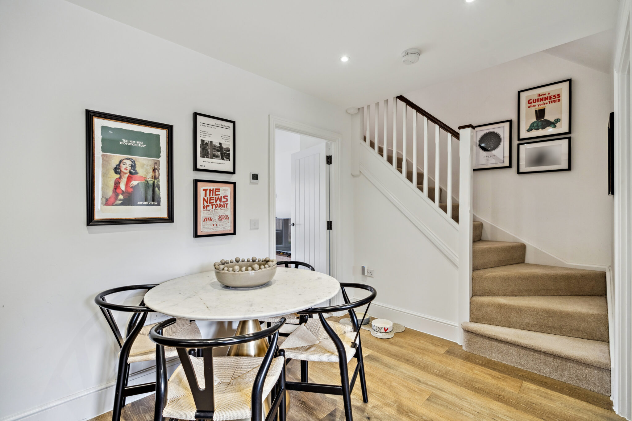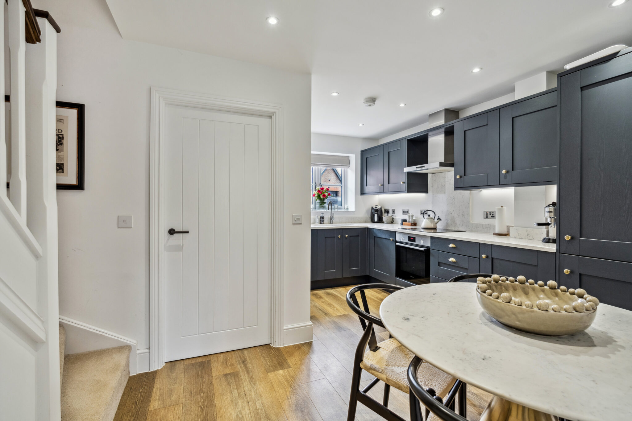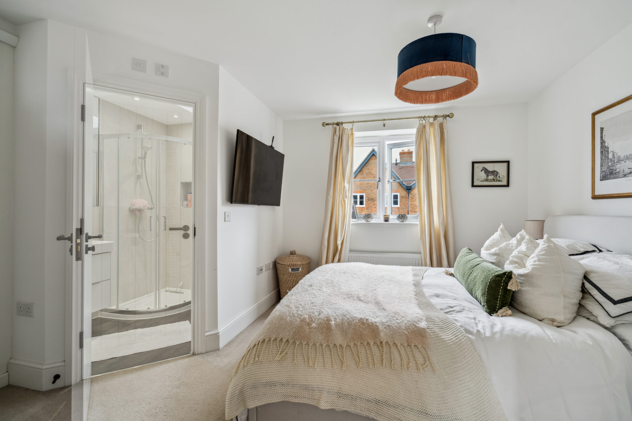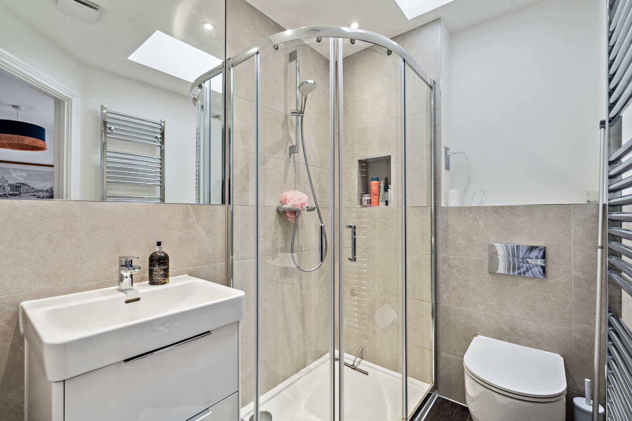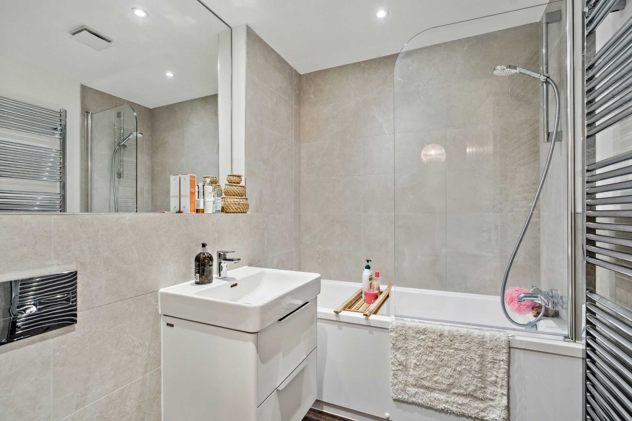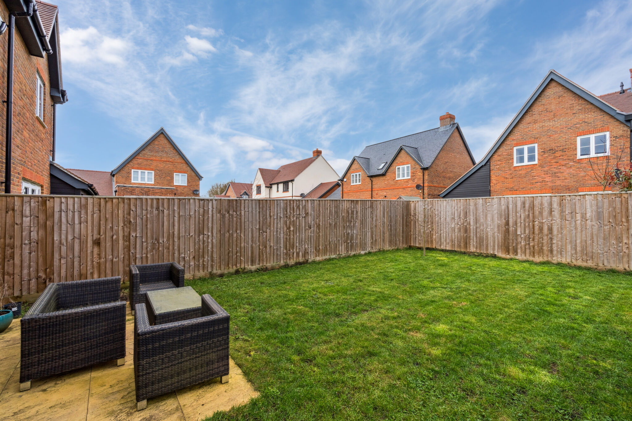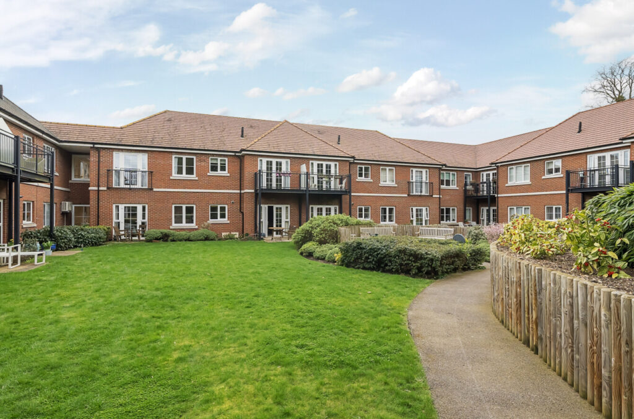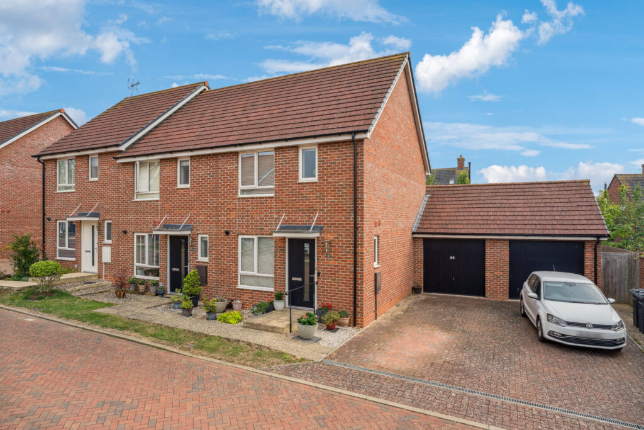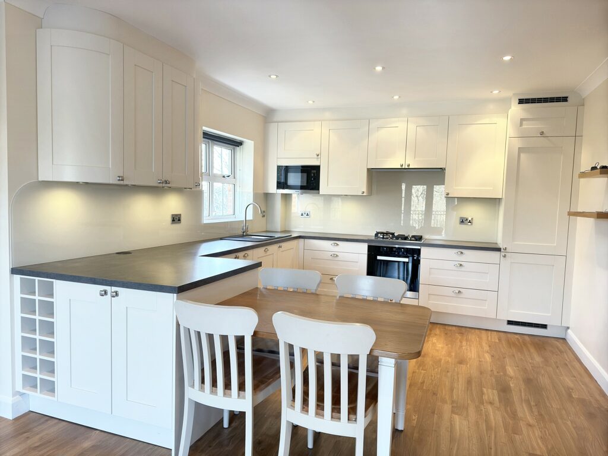Willow Lane, Ickford, HP18
Key Features
- BRIGHT, SPACIOUS & IMPRESSIVE HOME
- SUPERB KITCHEN & DINING AREA
- BOSCH FULLY INTEGRATED KITCHEN APPLIANCES
- HIGHLY EFFICIENT WITH UNDERFLOOR HEATING TO GROUND FLOOR
- LUXURY LAUFEN BATHROOM SUITES WITH HANSGROHE FITTINGS
- TWO DOUBLE BEDROOMS
- MASTER BEDROOM WITH EN-SUITE SHOWER ROOM
- FULLY FITTED CARPETS AND UPGRADED FLOORING THROUGHOUT
- ELECTRIC VEHICLE CHARGING POINT
- COMPLETE WITH 10 YEAR NHBC WARRANTY
Full property description
Situated in an exclusive development in the highly desirable village of Ickford, is this extremely well presented two double bedroom semi-detached home. The property boasts well proportioned rooms with underfloor heating serving the ground floor accommodation and an excellent layout, featuring a stylish and contemporary shaker style kitchen specified with top of the range, fully integrated, ‘Bosch’ appliances and an inclusive dining space. From here, enter the spacious and bright sitting room complete with doors out to the rear garden. The cloakroom completes the ground floor accommodation.
To the first floor, the landing provides access to the two bedrooms, featuring a very well appointed principal bedroom complete with fitted wardrobes and an en-suite shower room with vaulted roof light. A very generously sized family bathroom and double bedroom two, completes the internal accommodation. The bathroom and en-suite are contemporary white Laufen suites with Hansgrohe chrome fittings.
Outside
The property offers driveway parking and a carport next to the house, providing two off street parking spaces. There is also a gate to the rear garden and an EV charging point.
Tenure - Freehold
Estate Charge - £252 P/A
Get in touch
Download this property brochure
DOWNLOAD BROCHURETry our calculators
Mortgage Calculator
Stamp Duty Calculator
Similar Properties
-
Eaves Court, Princes Risborough
£375,000For SaleSpacious two bedroom GROUND FLOOR apartment for over 65s with patio and garden views. Ensuite bedrooms, luxury finish, town centre spot. Enjoy lounge, cinema, wellness suite and on-site care services.2 Bedrooms2 Bathrooms1 Reception
