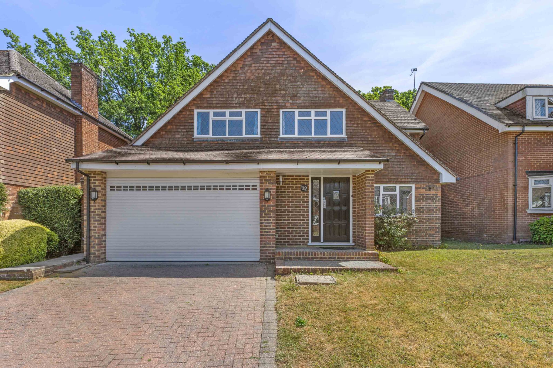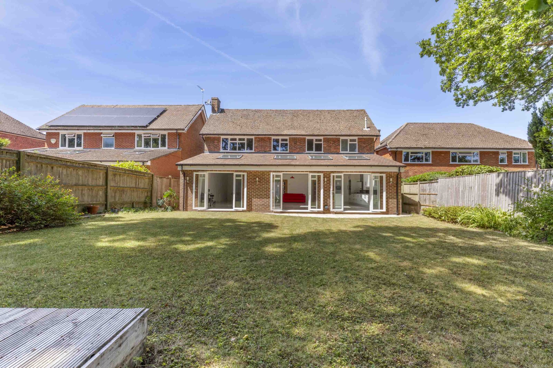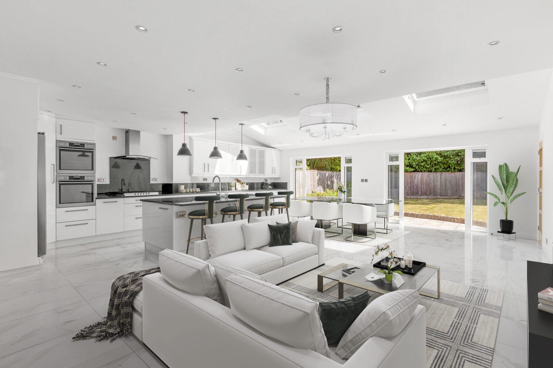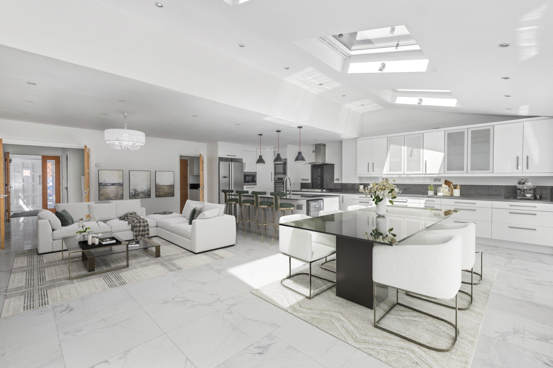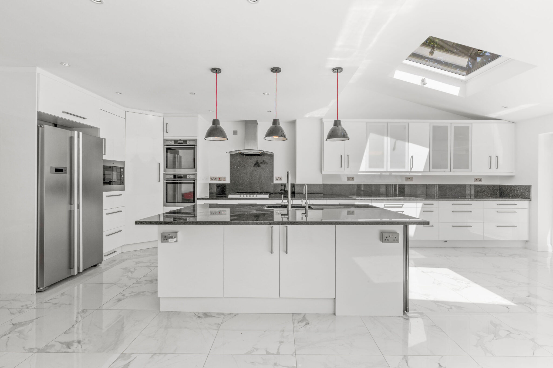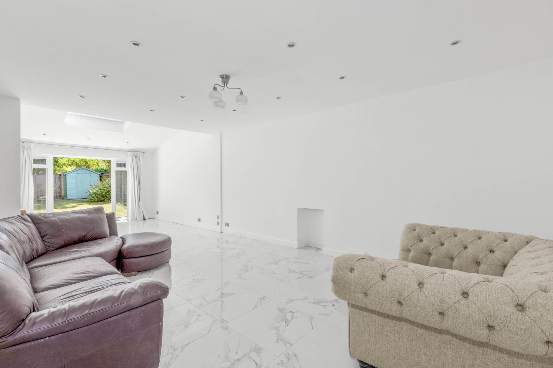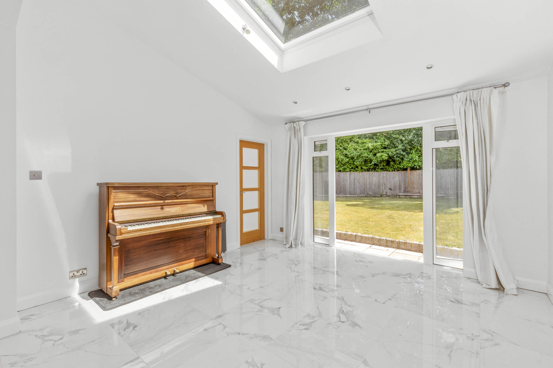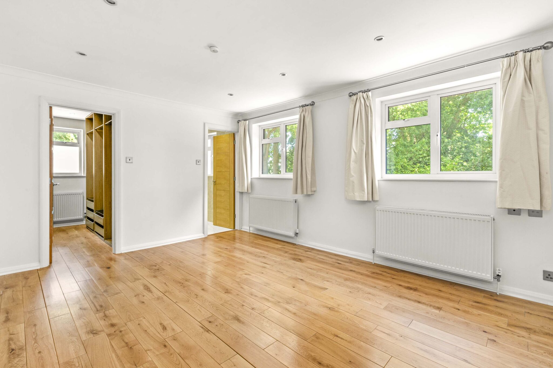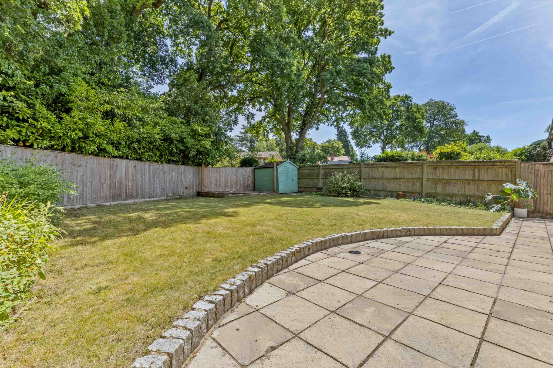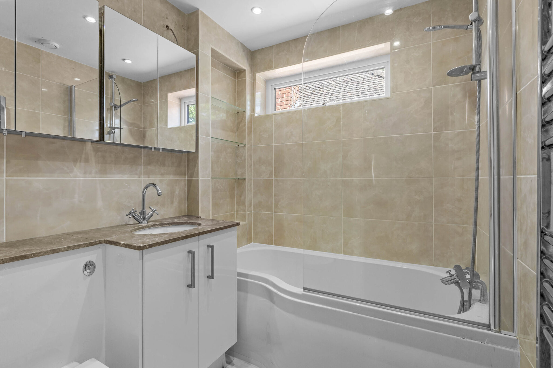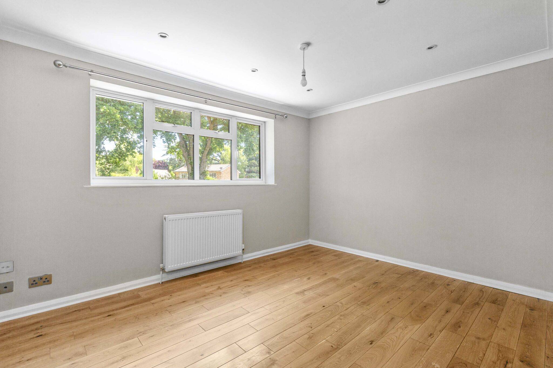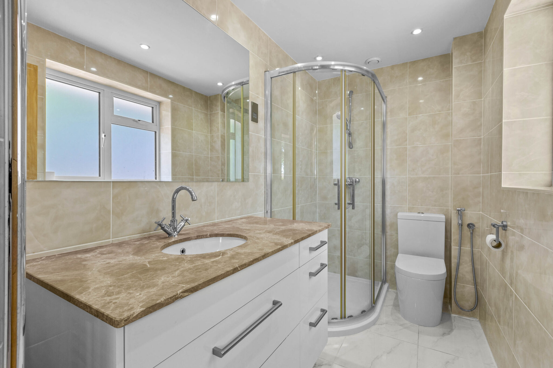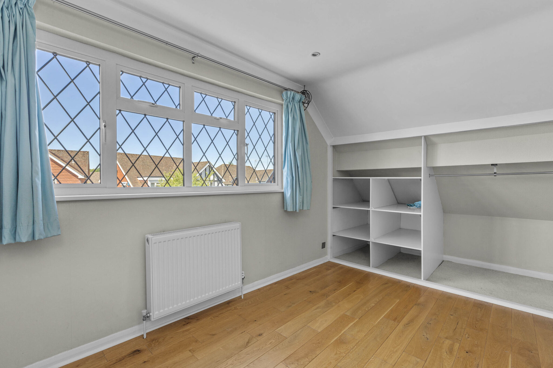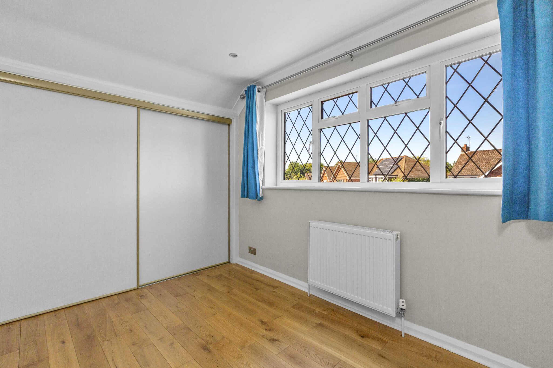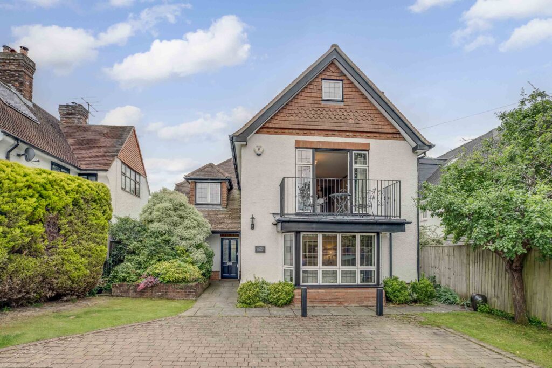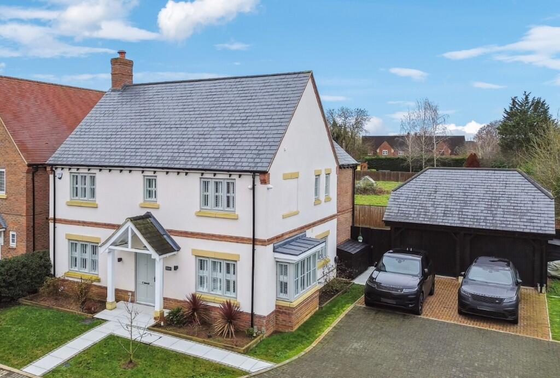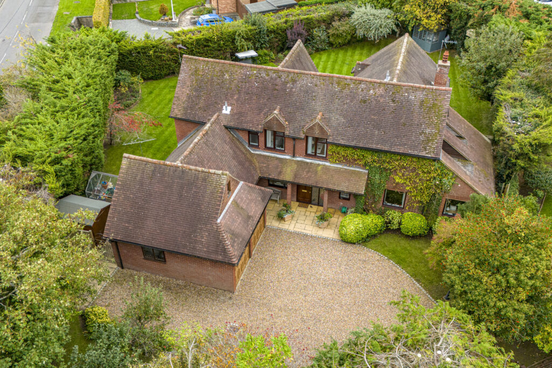Wheeler Avenue, Penn, HP10
Key Features
- Offered for sale with no onward chain is this thoughtfully extended and beautifully presented five bedroom detached family home offering approx 2500 sq ft of accommodation
- Situated at the end of this no through road, just a short stroll to excellent first and middle schools and village amenities
- Bright and welcoming entrance hall leading to downstairs cloakroom and study with underfloor heating throughout the ground floor
- Tremendous 25' hub of the home kitchen/breakfast/dining/family room with porcelain tiled flooring, bathed in natural light with three Velux windows and two sets of patio doors out to the garden
- Fantastic kitchen with a range of base and eye level units, granite worktops and integrated appliances
- 31' Sitting room with Velux window and patio door to terrace
- 14' Main bedroom with ensuite shower room and dressing room
- Three further double bedrooms and a generous single bedroom (two with built in wardrobes) all served by the contemporary family bathroom
- Paved patio area directly to the rear leading onto level lawn and further sun deck with garden shed, with mature shrub borders and enclosed by timber fencing.
- Ample driveway parking leading to an attached double garage
Full property description
Offered for sale with no onward chain, a light & spacious extended 5bed detached house with 2500 sq ft of living space, tranquil location, close to regarded first & middle schools & village amenities.
Offered for sale with no onward chain is this fantastic 5 bedroom detached house, meticulously extended and tastefully arranged family residence boasting around 2500 sq ft of living space. Nestled at the end of a tranquil no-through road, this property is conveniently located within a mere stroll of exceptional first and middle schools, as well as a range of village amenities.
Upon entry, a spacious and inviting hallway welcomes you, with underfloor heating to the ground floor, branching off to a convenient downstairs cloakroom and a private study space. The heart of the home unfolds into a sprawling 25' area, serving as a versatile kitchen/breakfast/dining/family room adorned with porcelain tiled flooring and separate useful utility room. This space is flooded with natural light through three Velux windows and two sets of patio doors leading out to the garden. The impeccably designed kitchen is outfitted with a selection of base and eye-level units, complemented by granite worktops and integrated appliances. The property also offers a huge 31' sitting room equipped with a Velux window and direct access to the terrace.
To the first floor the primary bedroom suite features a substantial 14' room complete with an ensuite shower room and a unique dressing room. Three additional double bedrooms, along with a spacious single bedroom (two featuring built-in wardrobes), are serviced by a modern family bathroom.
Outside, a paved patio area extends from the rear, connecting to a level lawn and a sun deck embellished with a garden shed. The tranquil outdoor space is bordered by mature shrubs and enclosed with timber fencing. The property further benefits from ample driveway parking leading to an attached double garage.
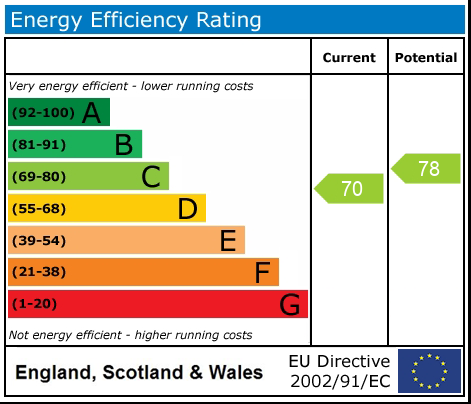
Get in touch
Download this property brochure
DOWNLOAD BROCHURETry our calculators
Mortgage Calculator
Stamp Duty Calculator
Similar Properties
-
Bassetsbury Lane, High Wycombe, HP11
£950,000 Guide PriceSold STCImpressively designed 5-bed detached house with modern elegance, well-appointed kitchen, 2 reception rooms, studio, landscaped garden, gated driveway in a sought-after location.5 Bedrooms2 Bathrooms4 Receptions -
Pfullmann Street, Aston Clinton, HP22
£975,000For SaleSpacious 5-bed detached home in Aston Clinton with open-plan living, landscaped garden, double garage/cinema, 3 baths, versatile rooms, and high-spec finish near village amenities and transport.5 Bedrooms3 Bathrooms2 Receptions -
Lodge Farm Close, Weston Turville, HP22
£950,000Sold STCA detached family home set in a plot of 0.28 of an acre, tucked away location with generously proportioned accommodation. a large driveway and a double garage.5 Bedrooms2 Bathrooms4 Receptions

