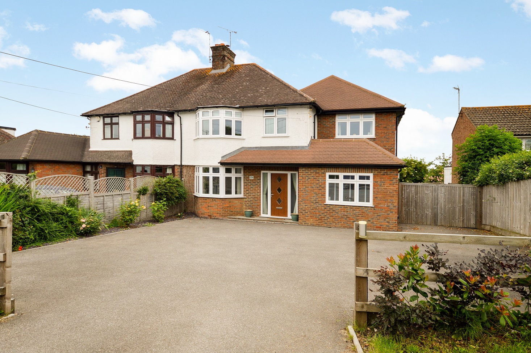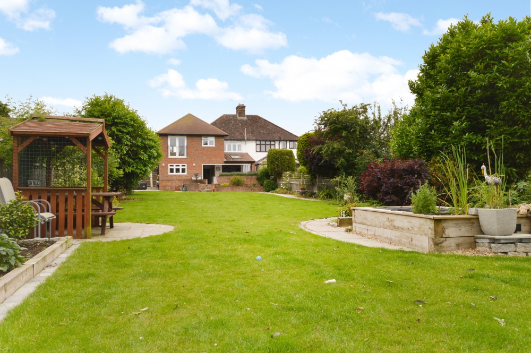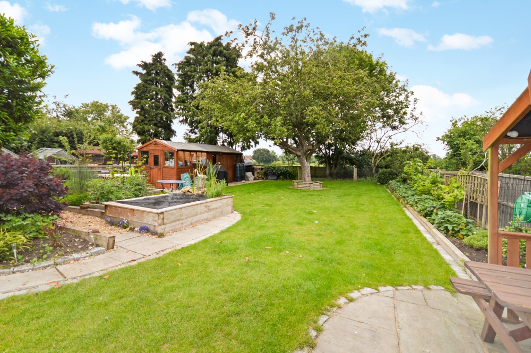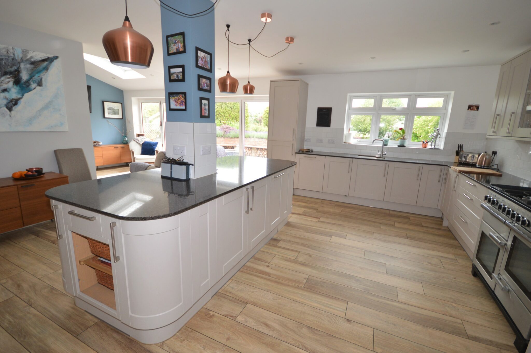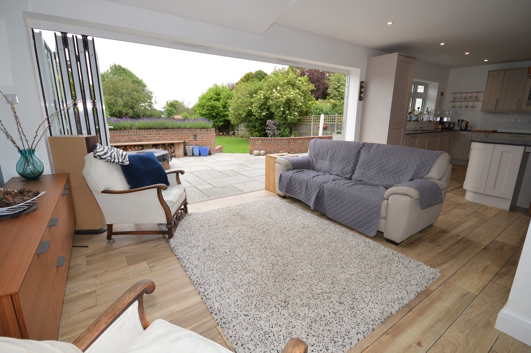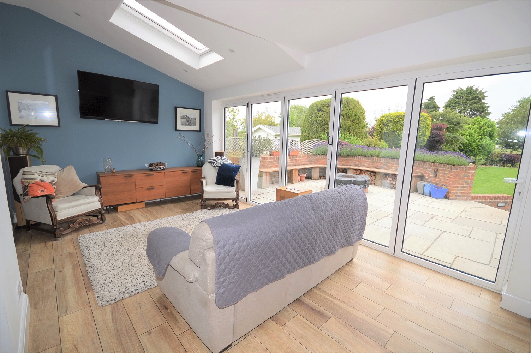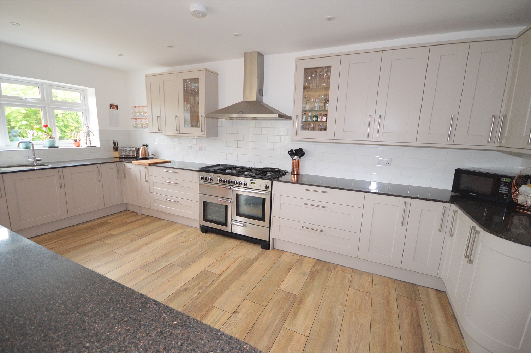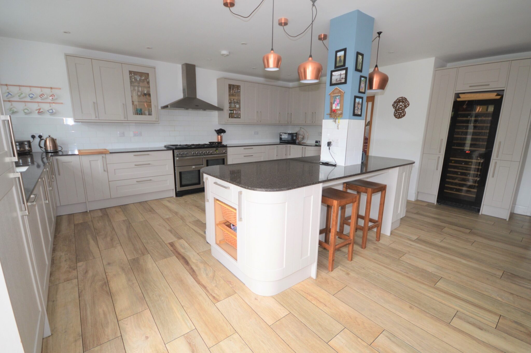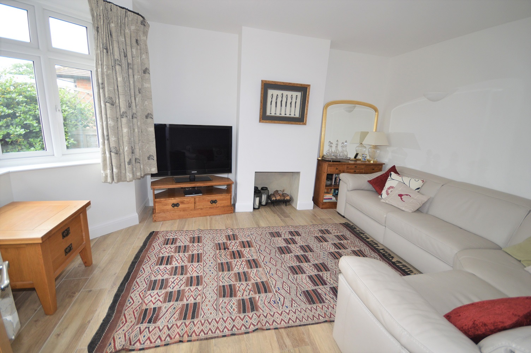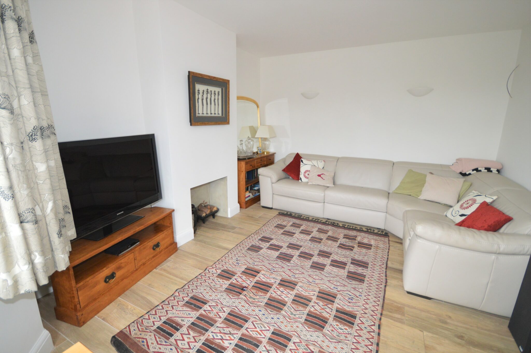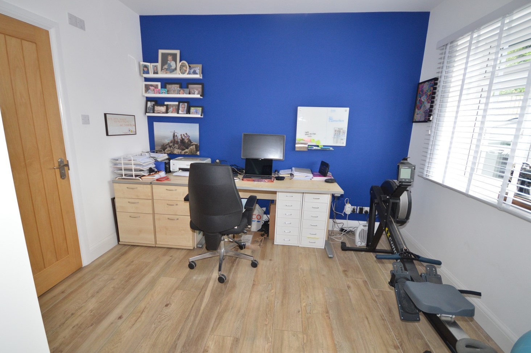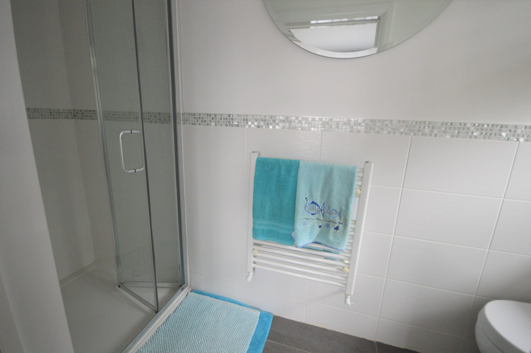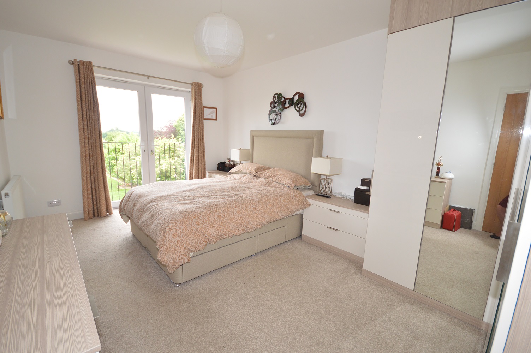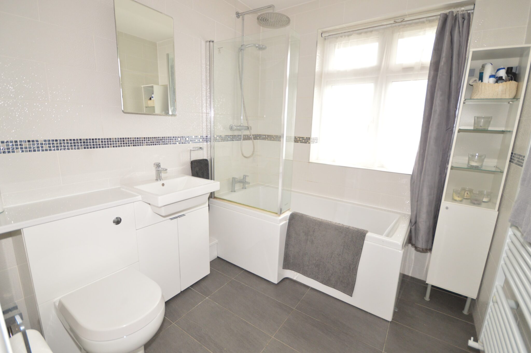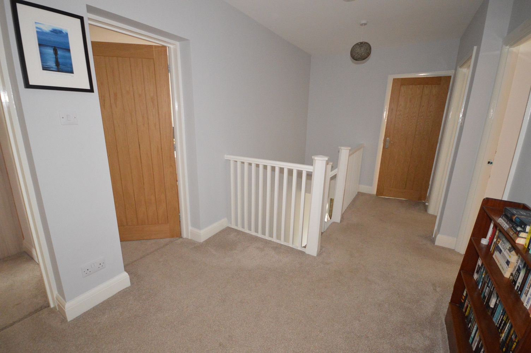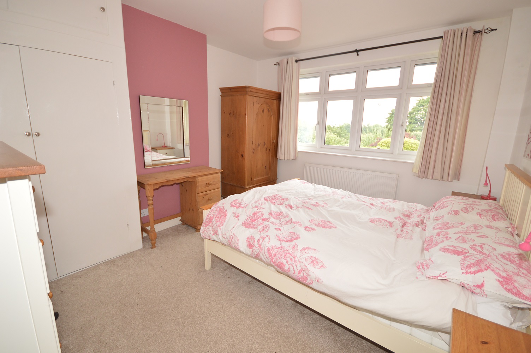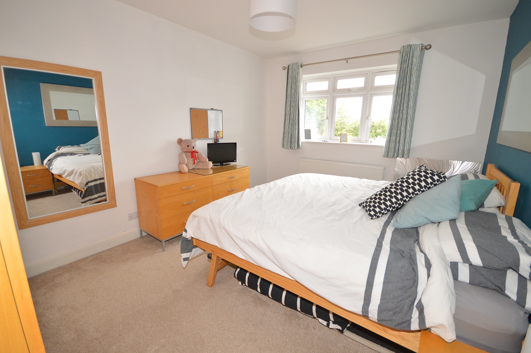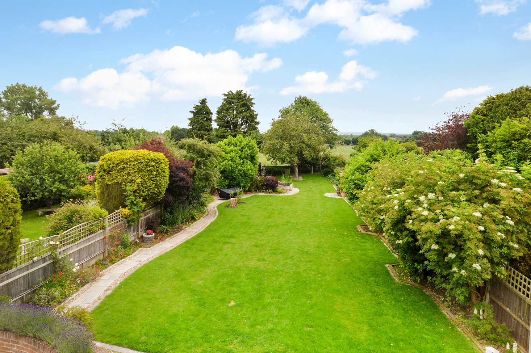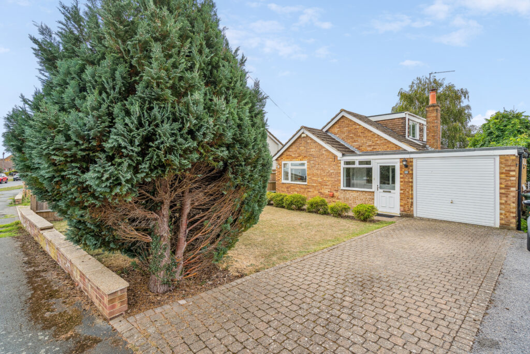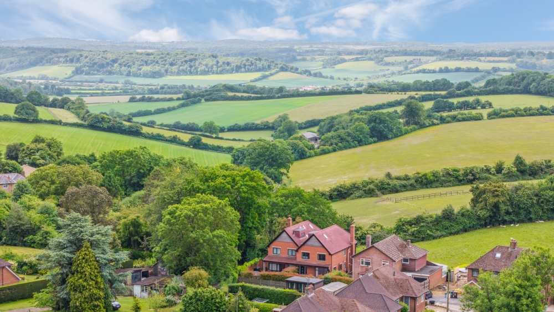Wendover Road, Weston Turville, HP22
Key Features
- Plot of approx. 1/4 Acre
- Superb Kitchen/Dining/Family Room, Utility Room
- Sitting Room
- Study/Bedroom 5 with En-Suite Cloakroom/Shower Room
- Four Double Bedrooms
- Large En-Suite Bath/Shower Room
Full property description
A stunning, extended and fully re-modelled four/five bedroom family home set in beautiful gardens of approximately 1/4 of an acre.
This is a home that must be viewed in order to appreciate the stunning interior. Over recent years the property has been thoughtfully extended and re-configured in order to provide exceptionally spacious and well-presented family accommodation with quality fittings throughout. The property sits on a plot of approximately 0.25 acre and is within about a 10-minute walk of the Main Line station. The ground floor has under-floor heating with ceramic tiled flooring and comprises: an inviting hallway, sitting room with an open fireplace and attractive bow window, study/ guest/5th bedroom which has its own en-suite cloaks/shower room. The superb kitchen/dining/family room is fitted with a host of units and built-in appliances including a dual fuel range cooker, dishwasher and fridge/freezer with a centre island breakfast bar with further storage under. The kitchen opens to a family and dining area, offering plenty of space for sofa’s and a dining suite, there is also a wood burning stove for those cozy winter nights. Bi-fold doors open to the patio and rear garden. There is also a utility room with a convenient door to the side driveway. The first floor continues to impress with the space and quality of finish. The principal bedroom enjoys views over the garden and fields beyond and has a Juliet balcony. There is a 4-piece en-suite bathroom with a deep fill bath and a double width shower cubical. Completing the first floor are three further double bedrooms and a family bathroom.

Get in touch
Try our calculators
Mortgage Calculator
Stamp Duty Calculator
Similar Properties
-
Chiltern View Close, Lacey Green, HP27
£730,000For SaleDelightful family home with countryside views, 2,103 sq ft. Built in 2016, offering generous space, quality finishes, and stunning views at the end of a quiet village cul-de-sac. No onward chain4 Bedrooms3 Bathrooms
