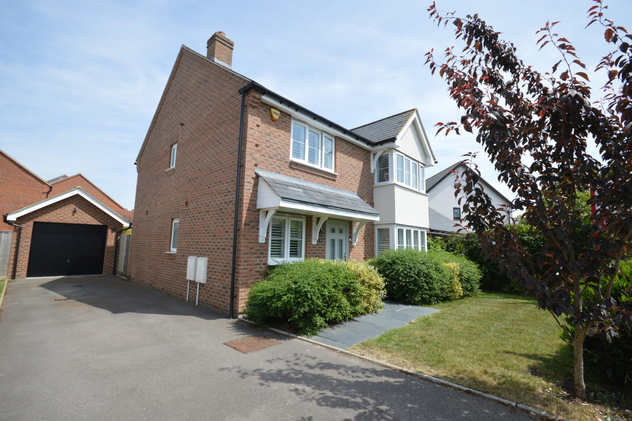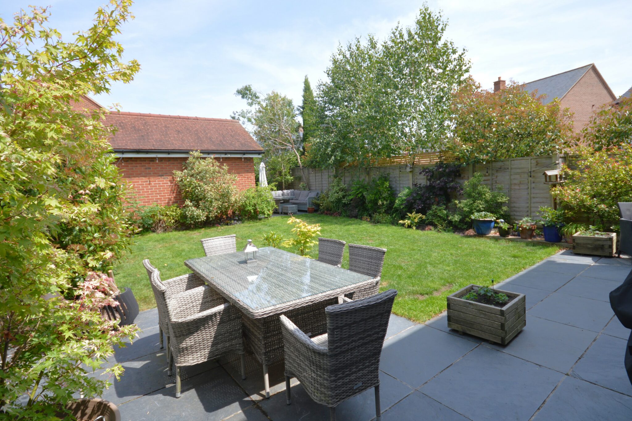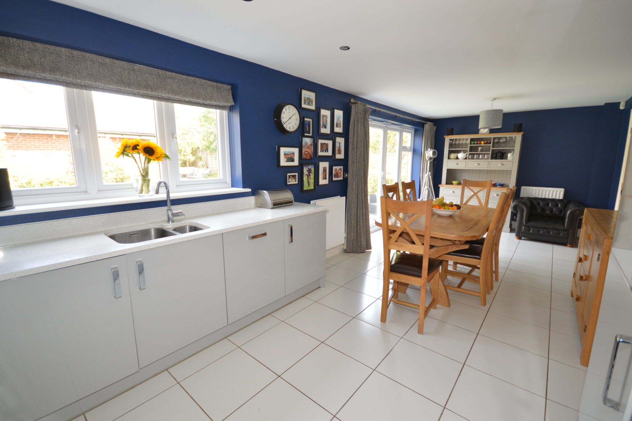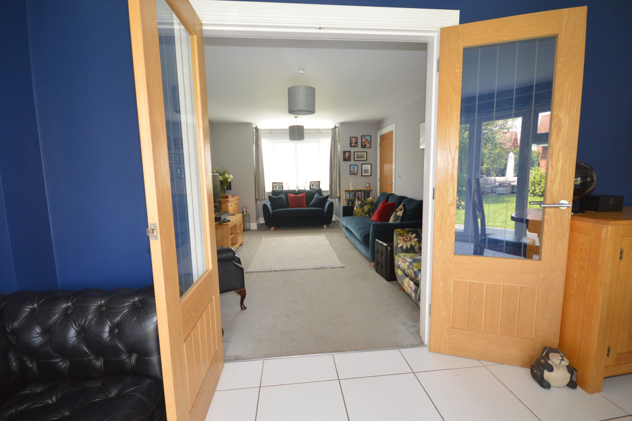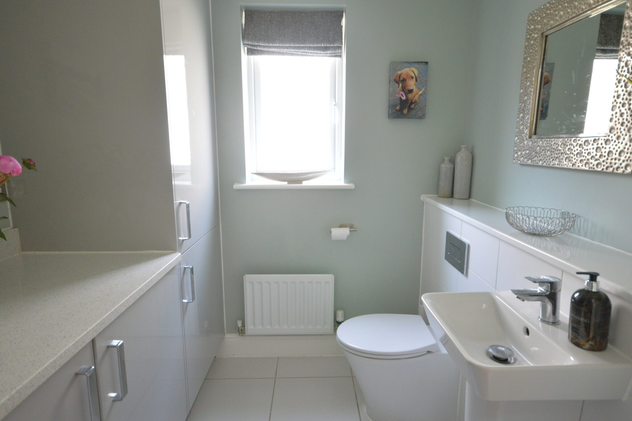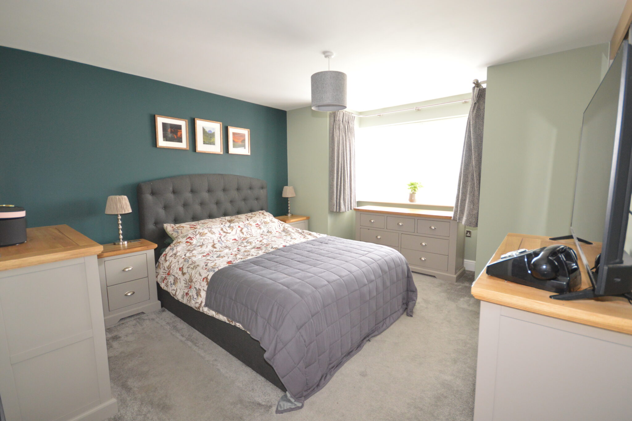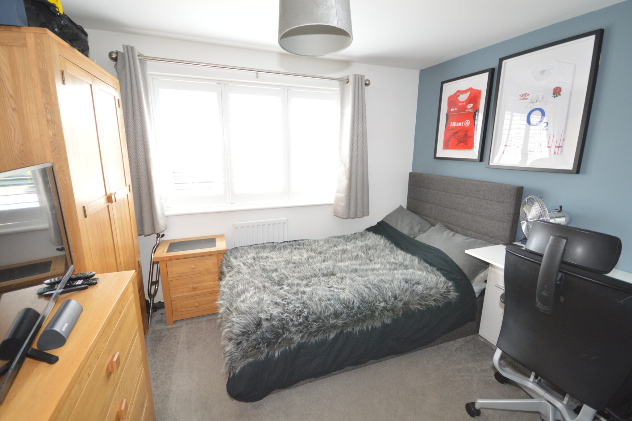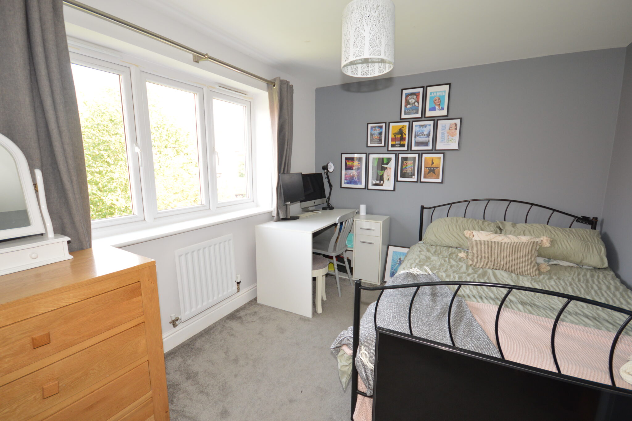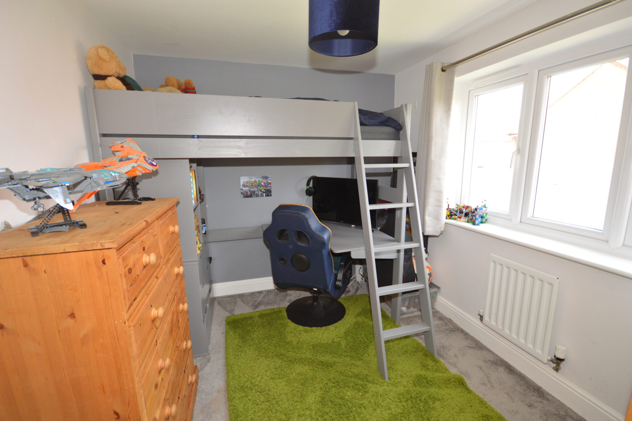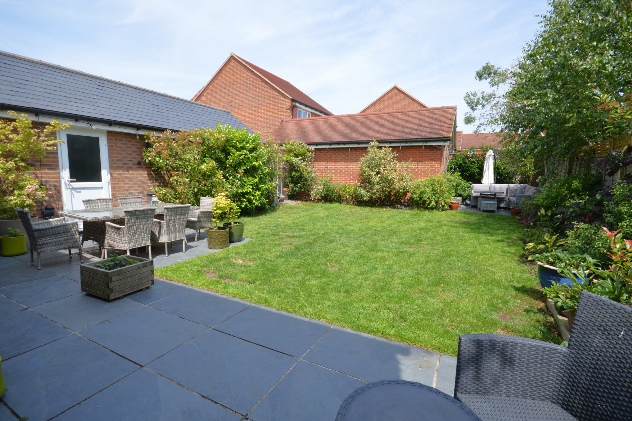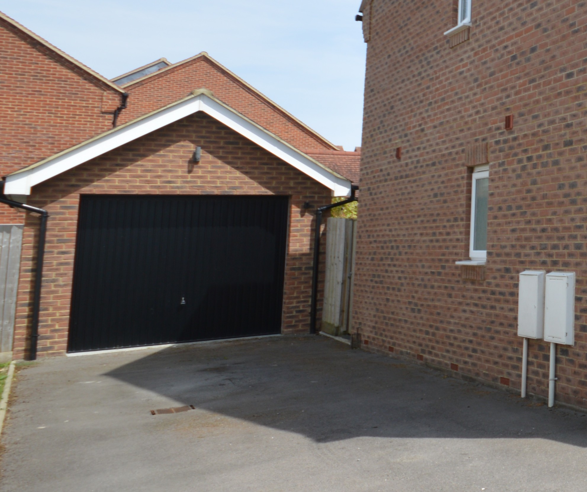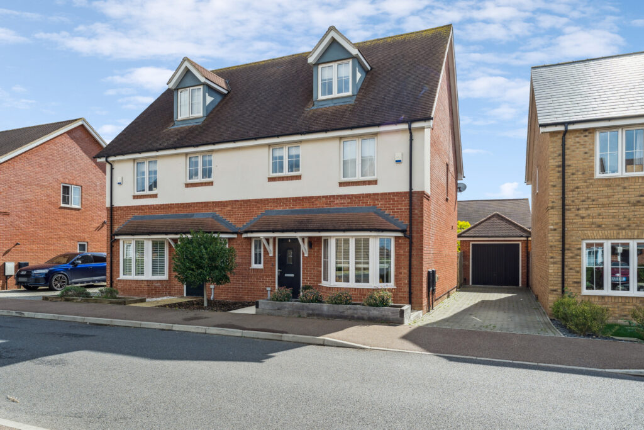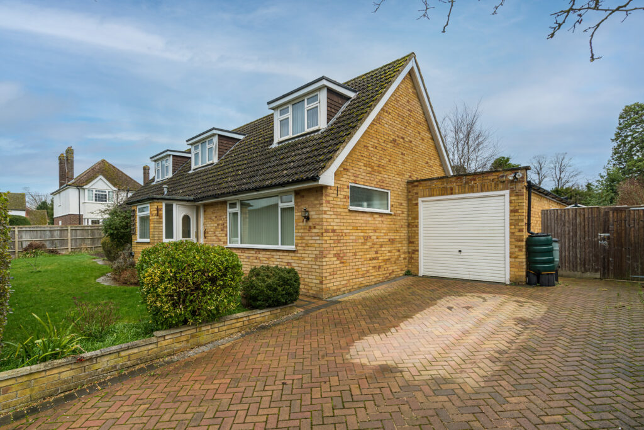Waring Crescent, Aston Clinton, HP22
Key Features
- Built in 2018 - Benefits from remaining Building Guarantee
- Four Bedrrom Detached
- Fitted Kitchen with Appliances
- Siting Room with Interconnecting Doors
- Home Office/Play Room
- Utility Room and WC
- Family Bathroom and En-Suite Shower Room
- Enclosed Rear Garden
- Driveway to Detached 22' Long Garage.
Full property description
Stunning 4-bed detached house (built 2018) with modern charm. Fitted kitchen, spacious sitting room, home office/playroom, utility room, WC. Main bedroom with ensuit, built-ins. Enclosed garden, driveway with 22' garage. Ideal for modern living.
Introducing this immaculately presented 4 Bedroom Detached House, a contemporary abode built in 2018 and boasting the advantage of a remaining Building Guarantee. Stepping inside, you are greeted by a welcoming interior featuring a fitted kitchen with appliances, a cosy sitting room with interconnecting doors, a versatile home office/playroom, a convenient utility room, and a WC for added practicality. Upstairs, the property offers a family bathroom, ideal for busy mornings, and an en-suite shower room for added convenience. The property also features an enclosed rear garden, offering a private retreat, and a driveway leading to a detached 22' long garage, providing ample parking and storage space for your convenience.
Outside, the current owners have meticulously designed a splendid outdoor space for relaxation and play. The expansive patio, extending across the width of the home and along the garage side, offers abundant room for al fresco dining, with double doors from the kitchen/diner creating a seamless indoor-outdoor flow, perfect for family BBQs. Lush flower and shrub beds and borders enhance the charm of the garden, while a quaint greenhouse sits at the rear of the garage. A courtesy door has been thoughtfully added to the garage for easy entry, complemented by a water tap and power points to facilitate outdoor activities. At the front, a well-manicured lawn bordered by a Laurel Hedge adds a touch of greenery and kerb appeal, completing the picture of a truly inviting home with a delightful outdoor haven awaiting your enjoyment.
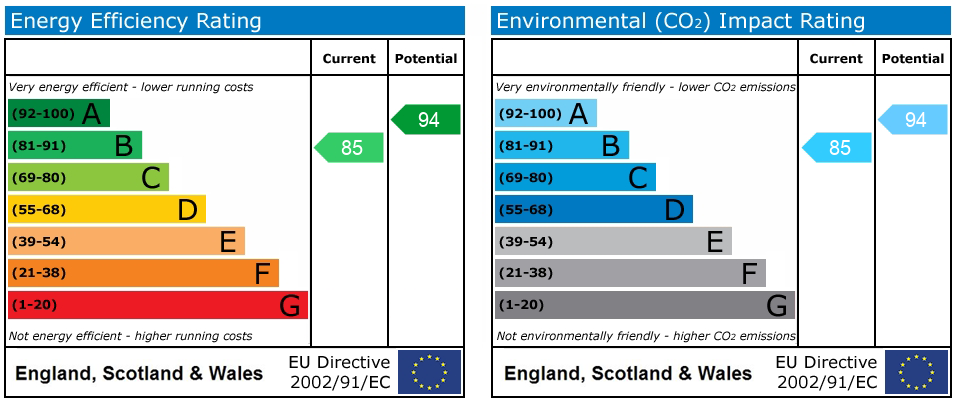
Get in touch
Try our calculators
Mortgage Calculator
Stamp Duty Calculator
Similar Properties
-
Sedgwick Street Haddenham Buckinghamshire
£625,000 Guide PriceSold STC4 Bedrooms3 Bathrooms3 Receptions -
Coat Wicks, Seer Green, HP9
£750,000For SaleSpacious detached home situated in a quiet cul-de-sac, close to local schools and 0.4 miles from Seer Green Station.4 Bedrooms2 Bathrooms3 Receptions

