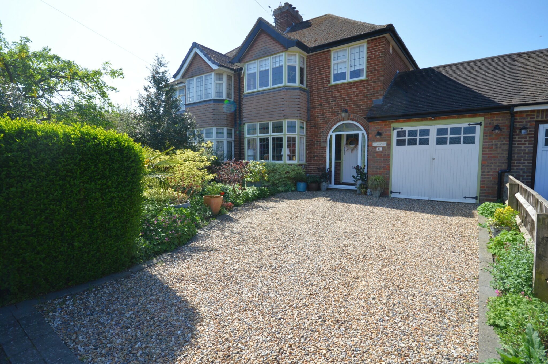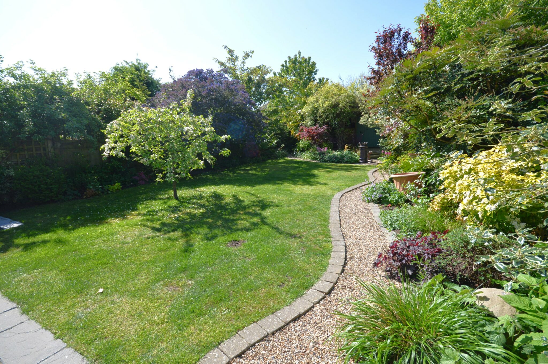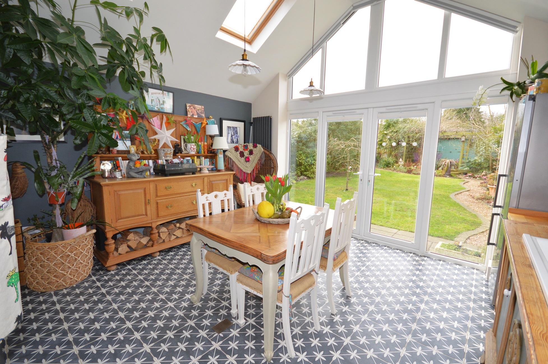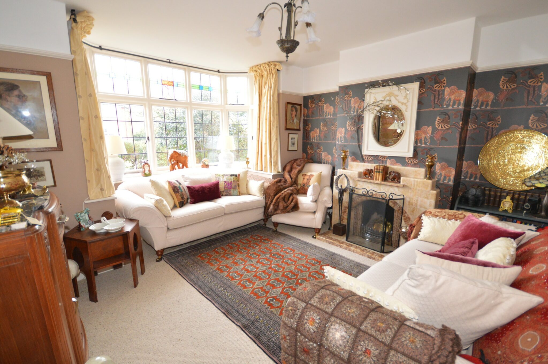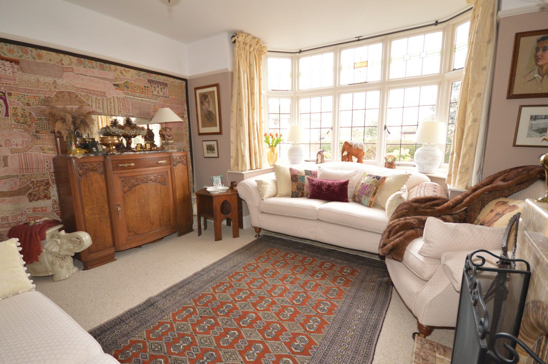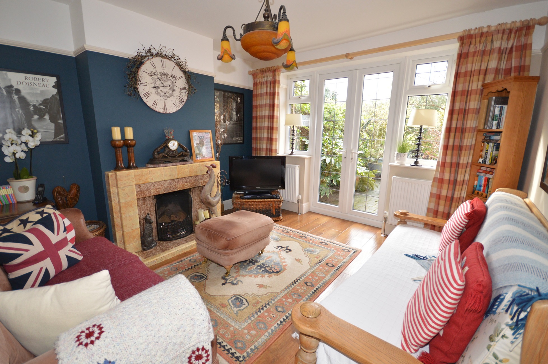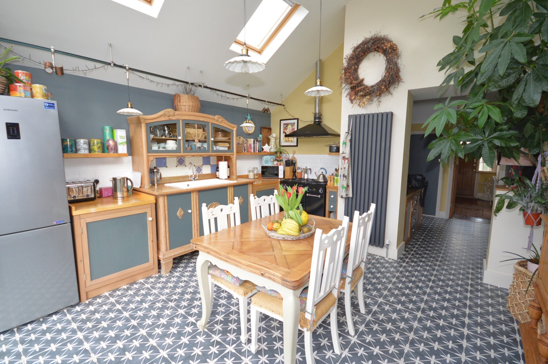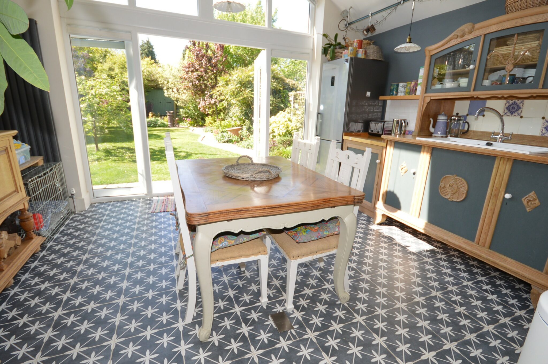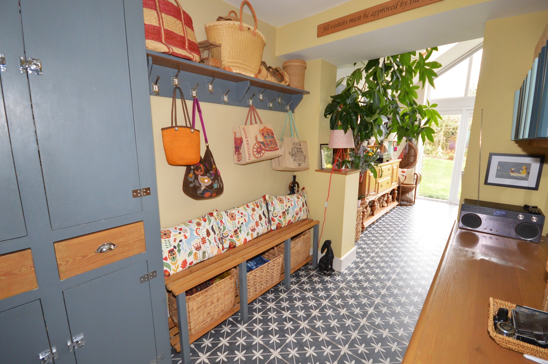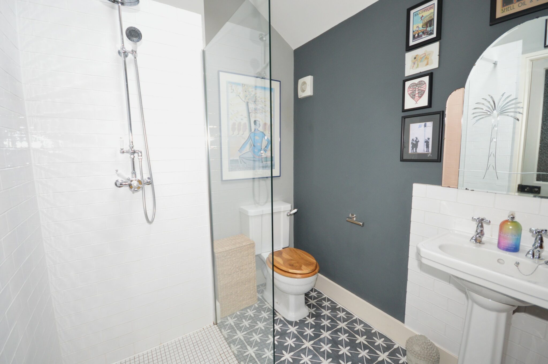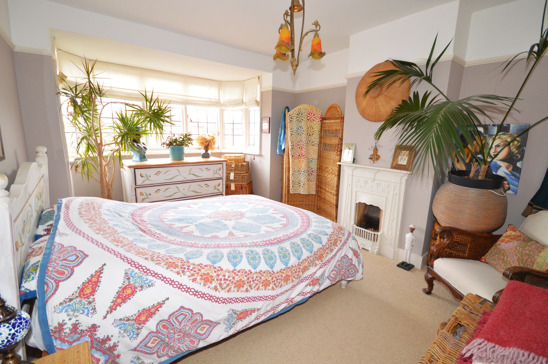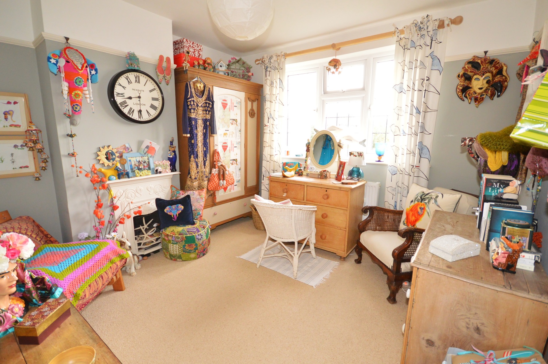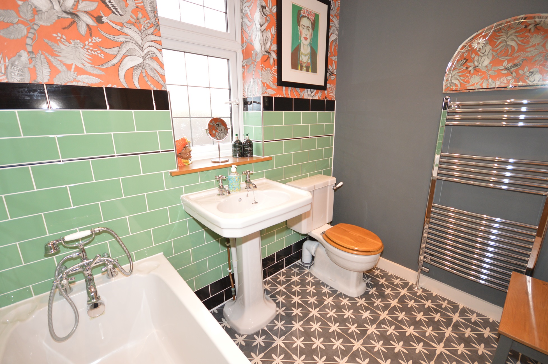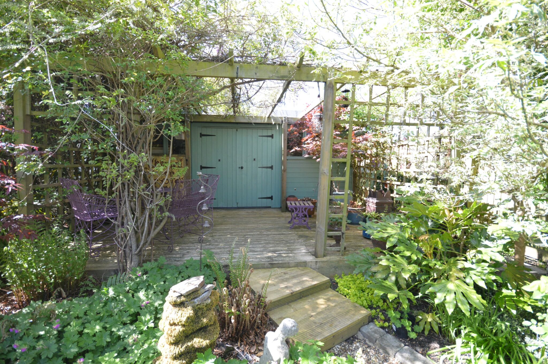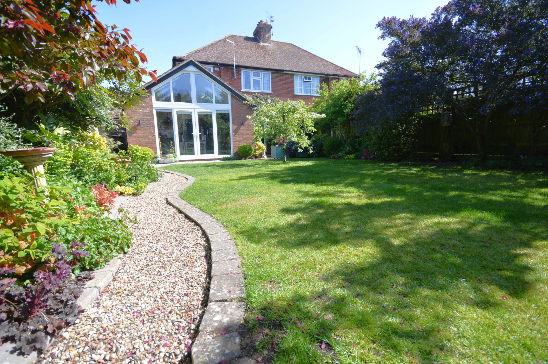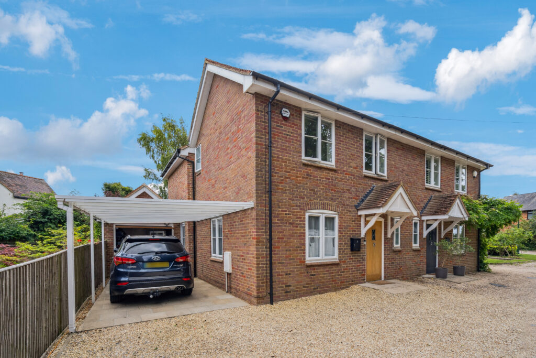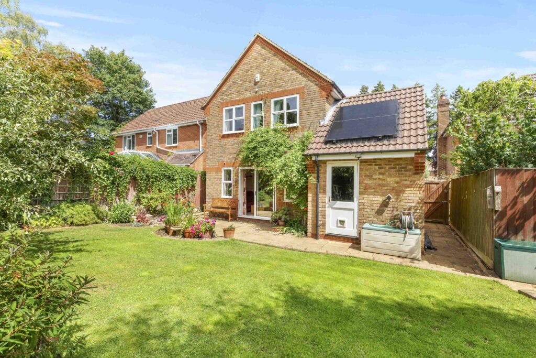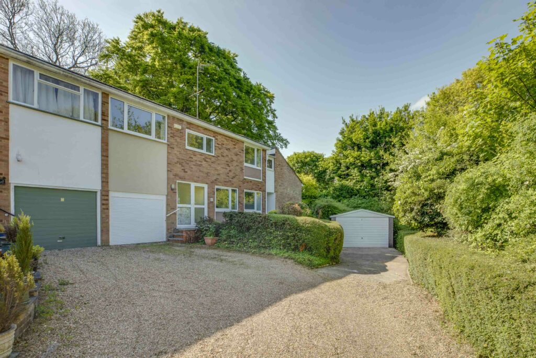Turnfurlong, Aylesbury, HP21
Key Features
- Extended 1930's semi-detached property
- Close to Local Schools
- Entrance Hall, Cloakroom/Shower Room
- Sitting Room with open fireplace
- Second reception room with open fireplace and double doors leading out to the garden
- Kitchen/Breakfast Room with cathedral style window and double doors to the garden
- Three Bedrooms + Family Bathroom
- Good sized Garage & Driveway
- Southerly Facing Rear Garden
- Home Office
Full property description
Stunning extended 1930's property with modern living spaces & classic charm, open fireplaces, spacious kitchen/breakfast room, sunny garden, garage, home office. Ideal for families, close to schools.
Extended 1930's semi-detached property featuring a harmonious blend of contemporary living within a classic charm. This versatile living space is ideally located, just a stone's throw away from local schools, making it a prime spot for families. Upon entering, an inviting entrance Hall sets the tone, leading to a modern cloakroom/shower room. The Sitting Room boasts a traditional open fireplace, perfect for cosy evenings, while a second reception room offers the ideal space for entertaining or relaxing, with double doors opening out to the garden. The heart of the home lies in the spacious kitchen/breakfast Room, illuminated by a cathedral-style window and double doors to the garden, blending indoor and outdoor living. Completing the upper floor are three bedrooms and a family bathroom, offering ample accommodation for a growing family.
The outside space of this property is as inviting as the interior, with a well-proportioned Garage measuring 15'2 x 10'8 providing the ideal solution for vehicle storage or additional storage needs. The property's exterior is thoughtfully designed to complement its surroundings, with a Southerly Facing Rear Garden offering a private sanctuary for relaxation and outdoor activities. Whether enjoying a morning coffee on the patio or hosting a barbeque with friends, this property's outdoor space lends itself to a variety of uses, making it a haven for those seeking a balance of indoor comfort and outdoor tranquility. Additionally, a home office caters to those requiring a dedicated workspace. With its convenient location, modern amenities, and versatile living spaces, this property offers a unique opportunity for discerning buyers seeking a family home with style and functionality.
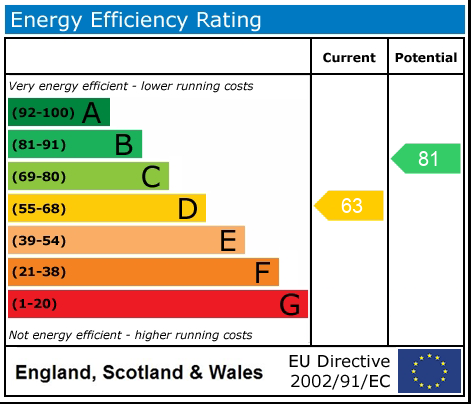
Get in touch
Try our calculators
Mortgage Calculator
Stamp Duty Calculator
Similar Properties
-
Middle Farm Close, Chinnor, OX39
£550,000 Guide PriceFor SaleTucked away privately, is this wonderful two storey extended and charming, three double bedroom semi-detached house. One of only four homes in this exclusive development.3 Bedrooms2 Bathrooms2 Receptions -
Lyndon Gardens, High Wycombe, HP13
£535,000For SaleEnjoying a quiet position, towards the end of a cul de sac is this immaculately presented three bedroom detached family house.3 Bedrooms2 Bathrooms2 Receptions -
Green Hill, High Wycombe, HP13
£525,000 Offers OverSold STCExceptional 3-bed semi-detached house with versatile split-level layout. Generous corner plot, set completely away form the road, offers enhancement potential.3 Bedrooms2 Bathrooms3 Receptions
