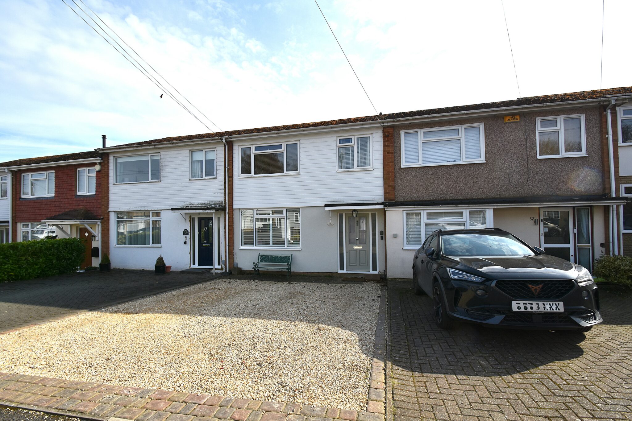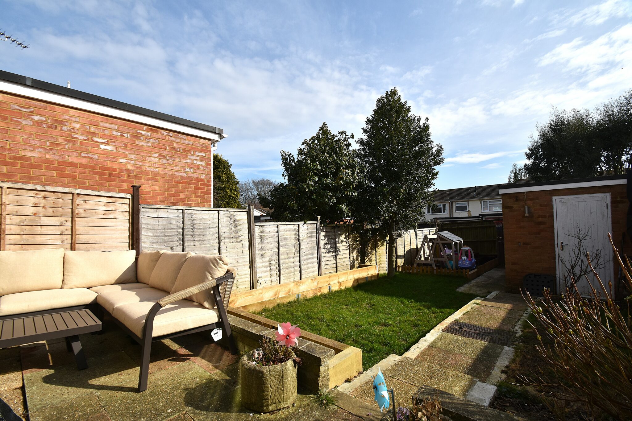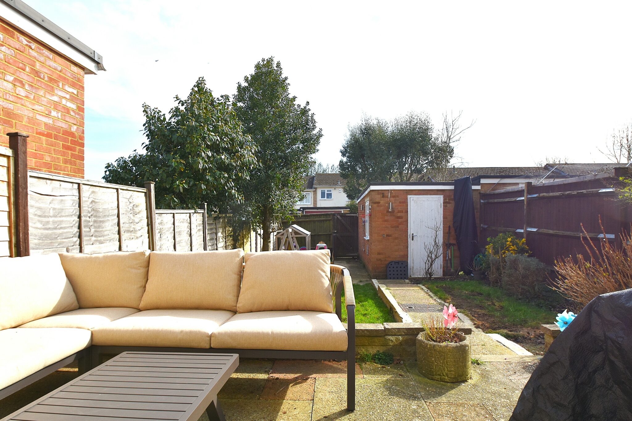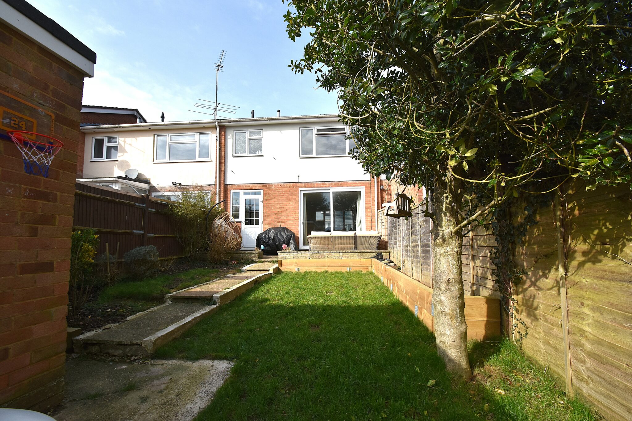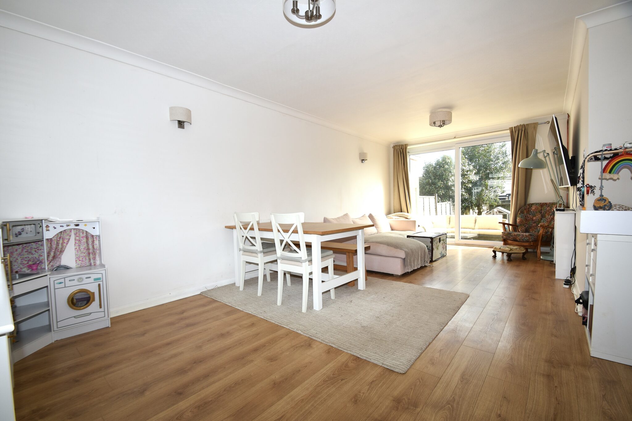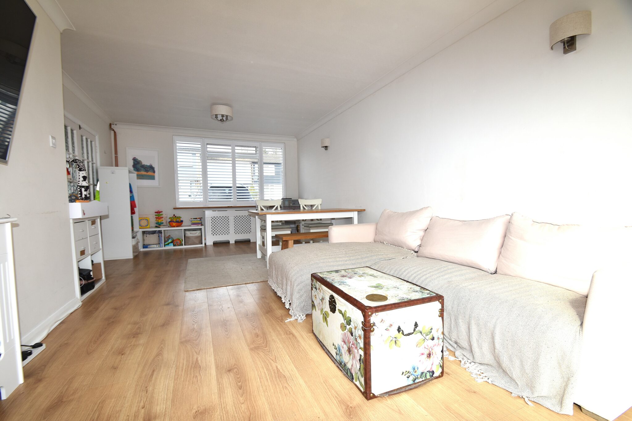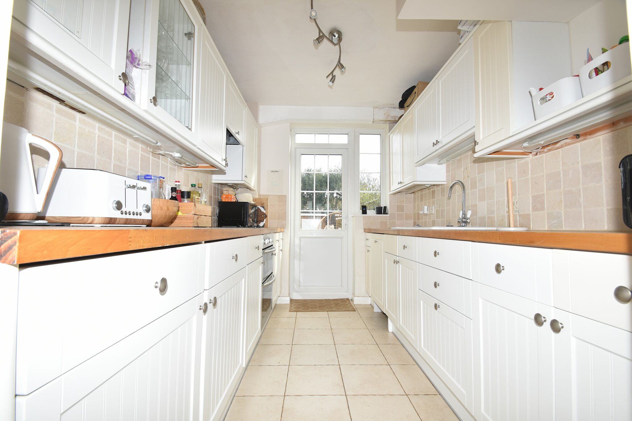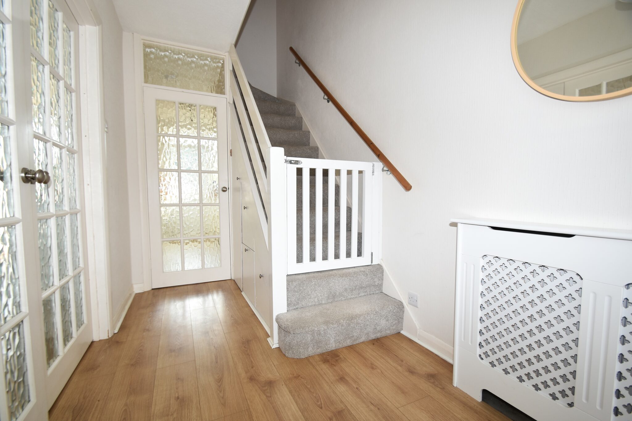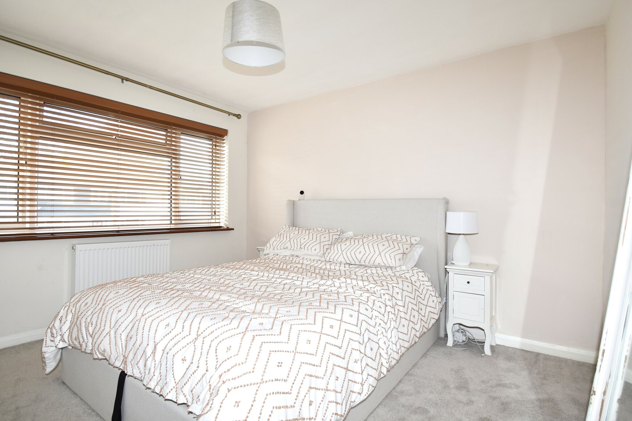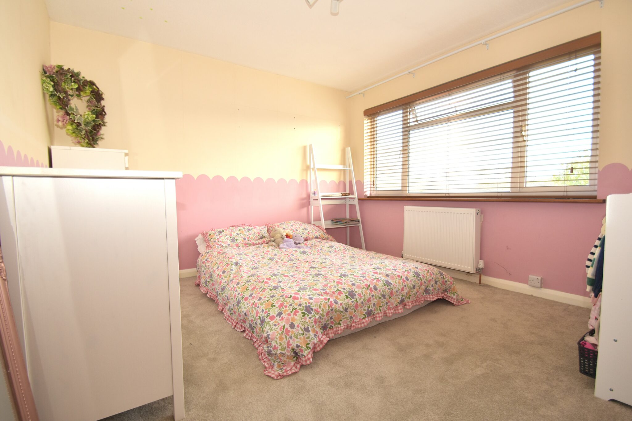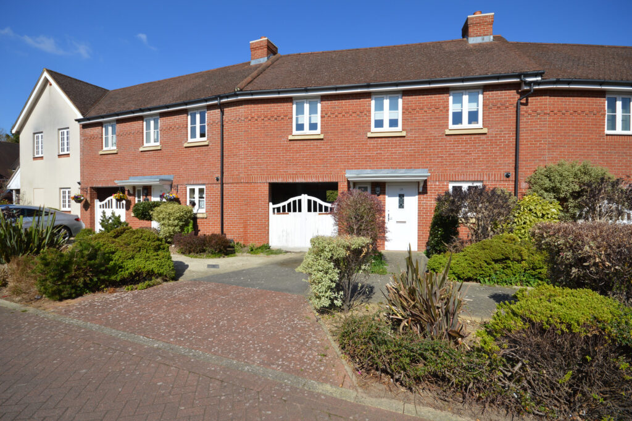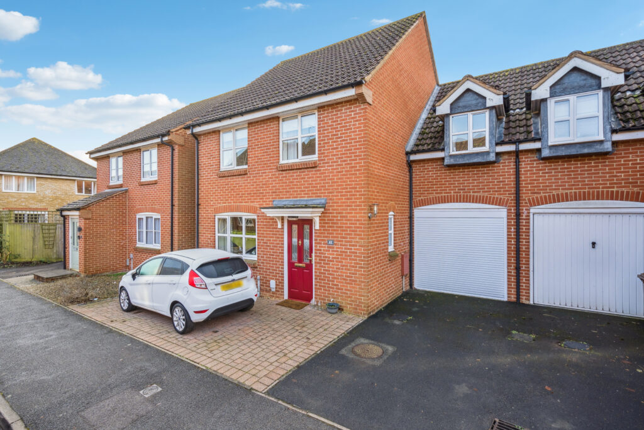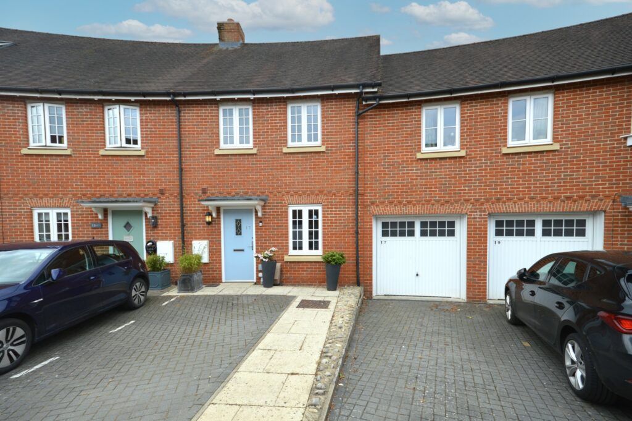The Greenway, Penn, HP10
Key Features
- Significantly improved by the current owners to include new driveway parking, new gas central heating and outside office
- A well presented, bright & spacious family home with drawings available for extension and reconfiguration
- Situated within the heart of Penn village, walking distance to highly regarded schools, shops and transport links
- Welcoming entrance hall with newly installed and useful understairs pull out storage
- Large open plan living dining room with patio doors to south facing rear garden
- Well equipped galley style kitchen with a range of base and eye level units, fitted appliances and door to rear garden
- Two generous double bedrooms and single bedroom
- Family bathroom
- South facing rear garden with patio, play area, door to garden office, gate to driveway parking and garage storage
Full property description
Delightful 3-bed house in Penn village with new driveway, gas heating, and outside office. Architectural drawings for extensions, open plan living, and south-facing garden.
Nestled in the heart of Penn village, this delightful 3-bedroom mid-terraced house has been lovingly transformed by its current owners. Boasting a new driveway, gas central heating, and even an outside office, this property is the epitome of modern family living. With the added bonus of architectural drawings for potential extensions, there's no shortage of possibilities for creating your dream home.
The property opens into a welcoming entrance hall with clever under stairs storage, leading into a bright and spacious open plan living dining room that seamlessly flows out onto the south-facing rear garden. The galley style kitchen is well-equipped with modern appliances and provides direct access to the outdoor space, perfect for entertaining family and friends. Upstairs, two generous double bedrooms, a single bedroom, and a family bathroom provide comfortable accommodation. Outside, the south-facing rear garden offers a haven of tranquillity with a patio, play area, garden office, driveway access, and garage storage. Situated within walking distance of renowned schools, shops, and transport links, this property truly offers the best of both worlds - a peaceful retreat in a convenient location.
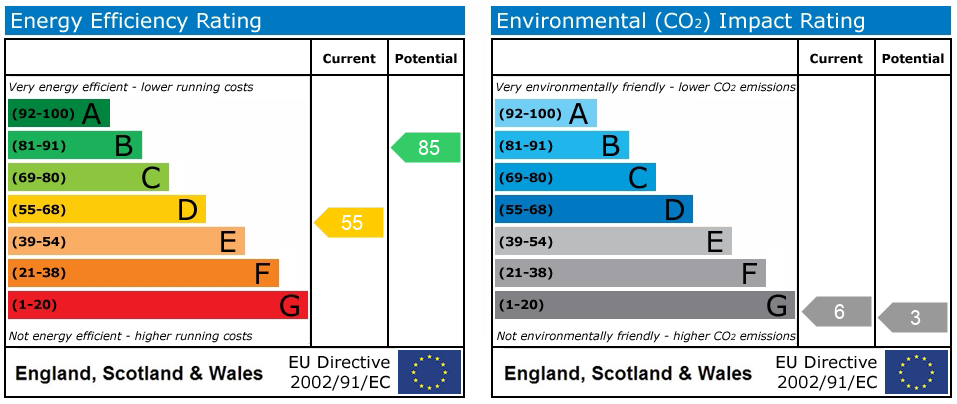
Get in touch
Download this property brochure
DOWNLOAD BROCHURETry our calculators
Mortgage Calculator
Stamp Duty Calculator
Similar Properties
-
Mcindoe Drive, Wendover, HP22
£500,000Sold STCClose to Wendover Woods, Three double bedrooms, two bath/shower rooms and a good size rear garden.3 Bedrooms2 Bathrooms1 Reception -
Jeannie Arm Road, Wendover, HP22
£450,000 Offers OverFor SaleReady to move into, this deceptively spacious three bedroom property with large kitchen/dining/family room and a pleasant outlook to the rear over Wendover Woods.3 Bedrooms2 Bathrooms2 Receptions
