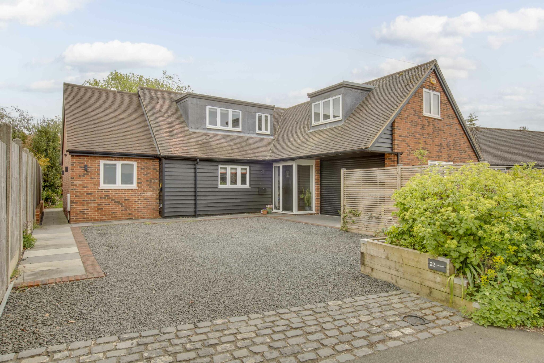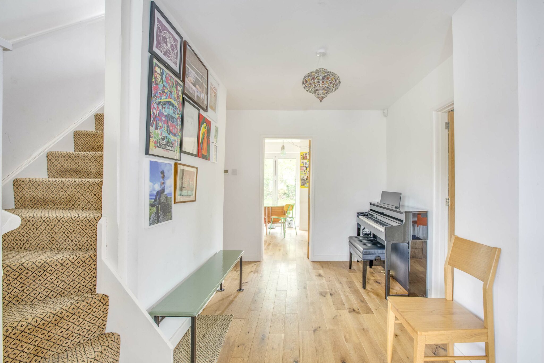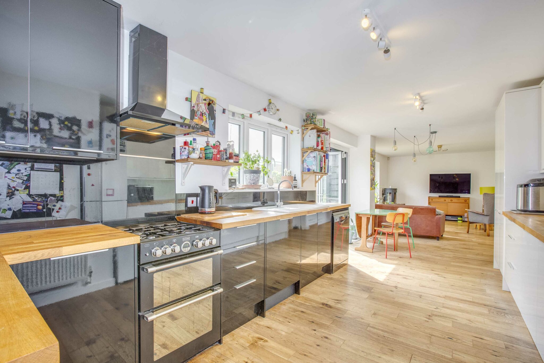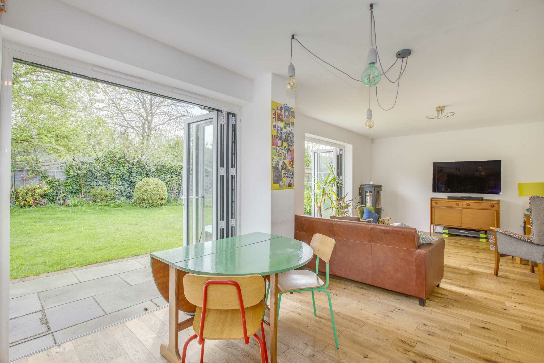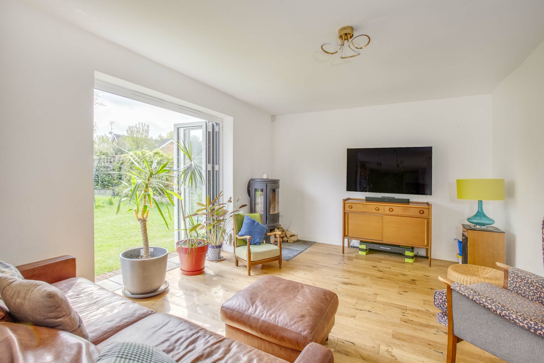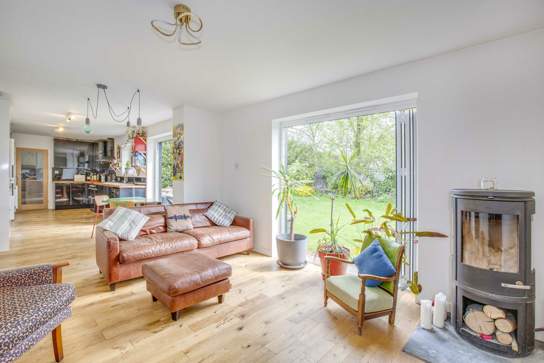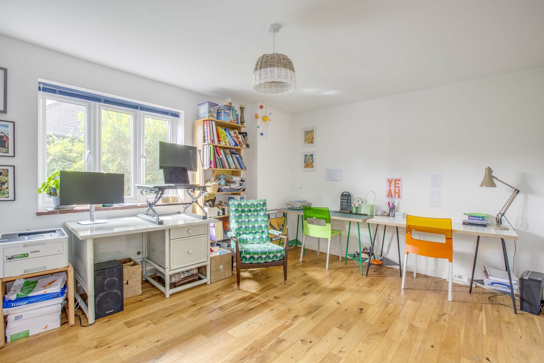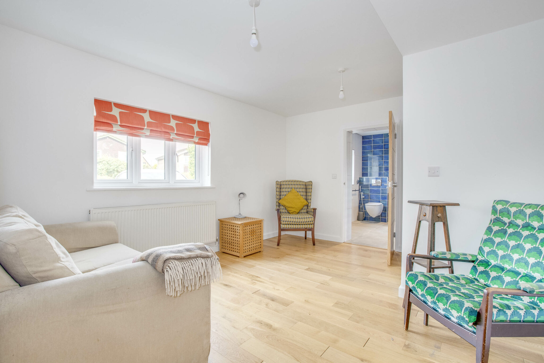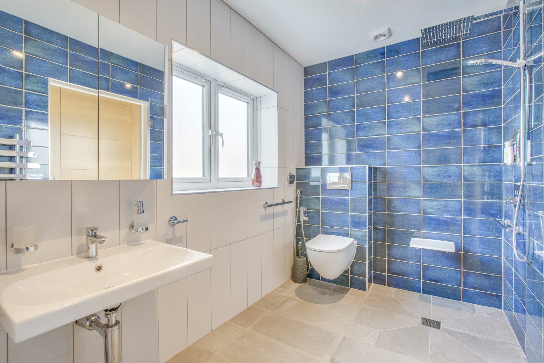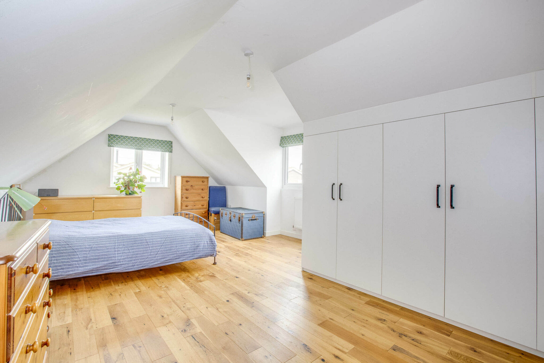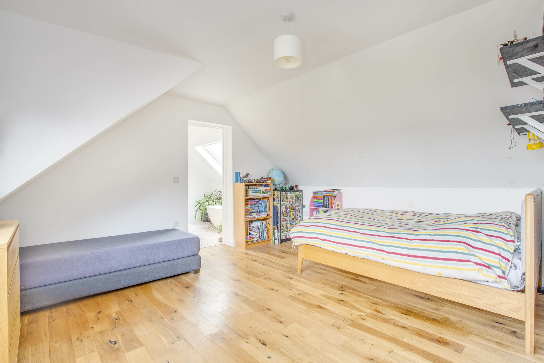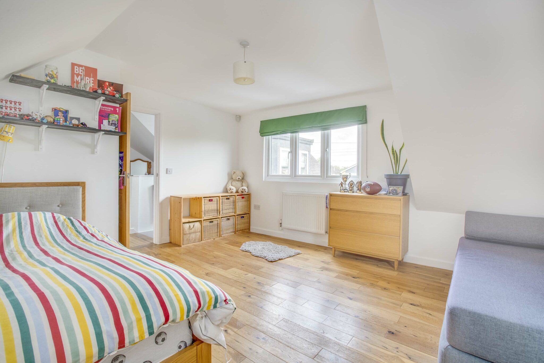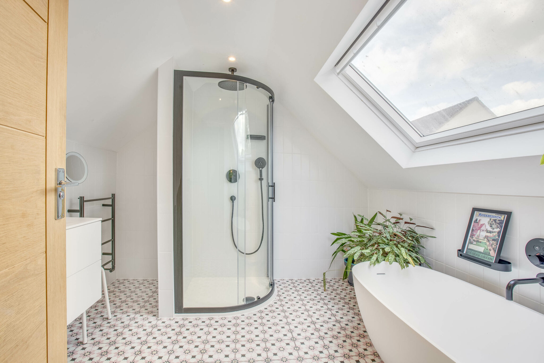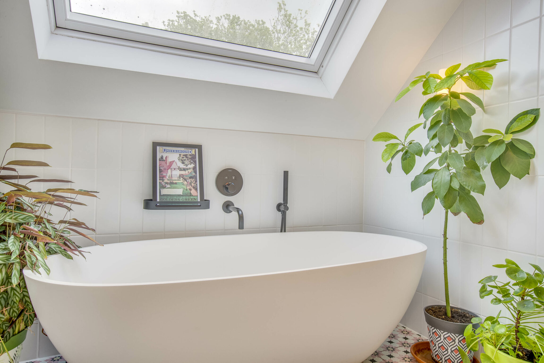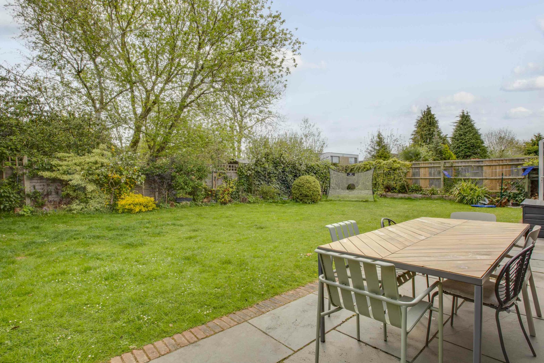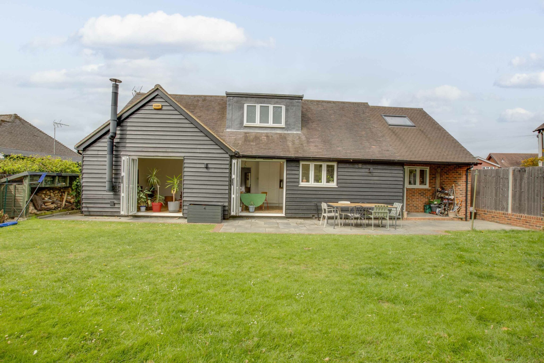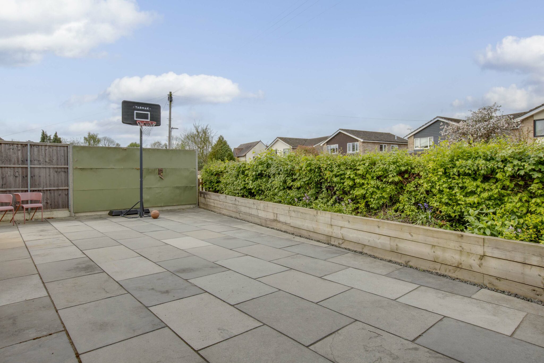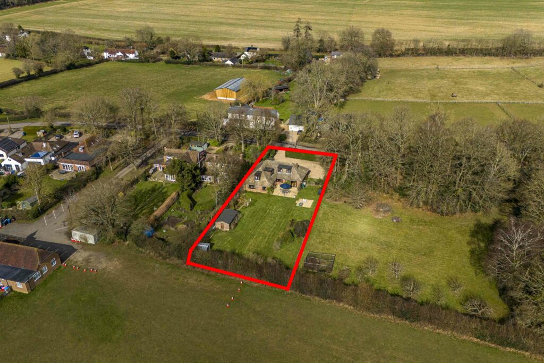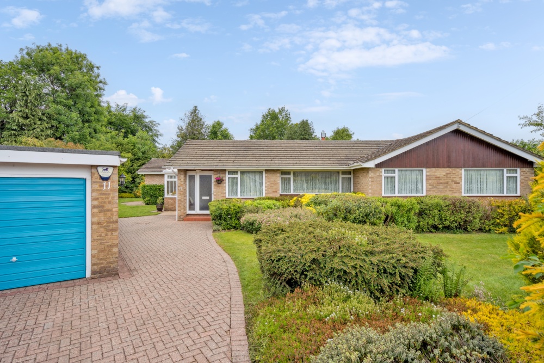The Croft, Haddenham, HP17
Key Features
- FLEXIBLE LIVING SPACE
- CONTEMPORARY STYLED FAMILY HOME
- PRIME LOCATION IN HEART OF VILLAGE
- LARGE KITCHEN/DINING/FAMILY SPACE, TWO SETS BI-FOLD DOORS TO GARDEN
- DRIVEWAY PARKING FOR SEVERAL MOTOR VEHICLES & A LARGE SINGLE GARAGE
- GROUND FLOOR BEDROOM WITH WET ROOM
- STUDY/SITTING ROOM
Full property description
This appealing family home has been creatively extended and reconfigured providing exceptionally flexible living space, particularly if you need the option of a ground floor bedroom suite.
The large reception hall has stairs to the first floor and a communicating door into the garage.
The kitchen/dining/sitting runs across the back of the house with two sets of bifold doors opening onto the garden. The kitchen area is well fitted with a comprehensive range of units. Oak flooring runs throughout this space with a modern log burner in the sitting area. There is a large family size utility room complete with integrated appliances with access to the garden. The ground floor bedroom/family room has an ensuite wet room, which can also be accessed via the utility room. Completing the ground floor is a generous study or sitting room.
On the first floor there is a large principal bedroom with a full range of fitted wardrobe cupboards. The second bedroom has an ensuite bathroom, whilst bedroom three is served by the family bathroom.
OUTSIDE
There is a generous driveway to the front along with a paved area screened from the road. The rear garden is predominantly laid to lawn, with well stocked borders and a large paved terrace. The large single garage allows space for a car as well as bikes etc and is fitted with two sets of windows, making it readily convertible to an additional living space (STPP).
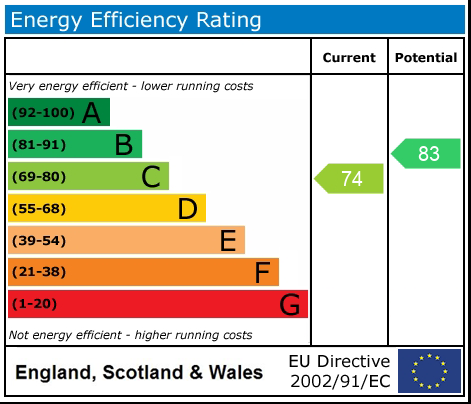
Get in touch
Try our calculators
Mortgage Calculator
Stamp Duty Calculator
Similar Properties
-
Willow Chase, Hazlemere, HP15
£799,950For SaleImmaculate 4-bed detached house in a peaceful cul de sac near the Royal Grammar School. Spacious rooms, landscaped garden, and double garage. Ideal family home with modern amenities.4 Bedrooms1 Bathroom3 Receptions -
Bayley Gardens, Naphill, HP14
£900,000 Guide PriceUnder Offer4-bed, 2-bath detached bungalow on a large plot in sought-after location. Generous accommodation with garage, driveway, and well-maintained gardens. Quiet cul-de-sac near amenities and countryside.4 Bedrooms2 Bathrooms4 Receptions

