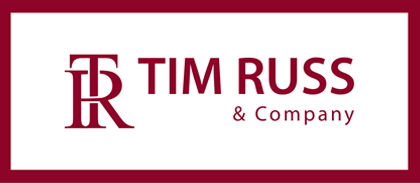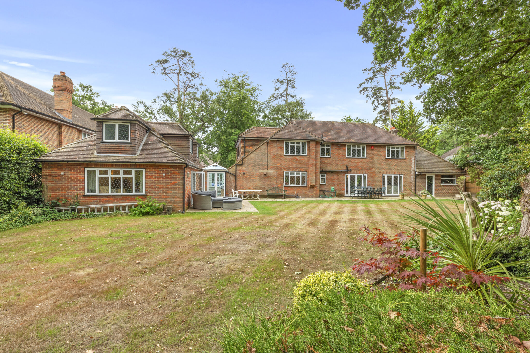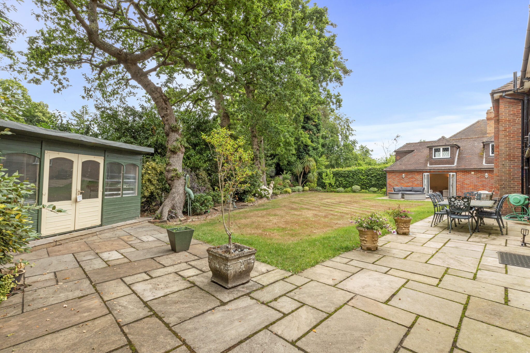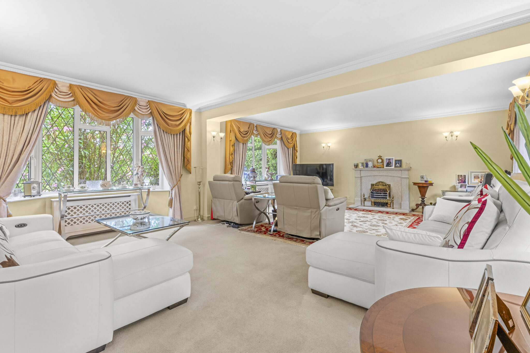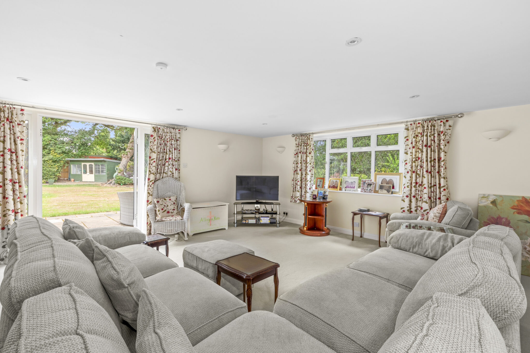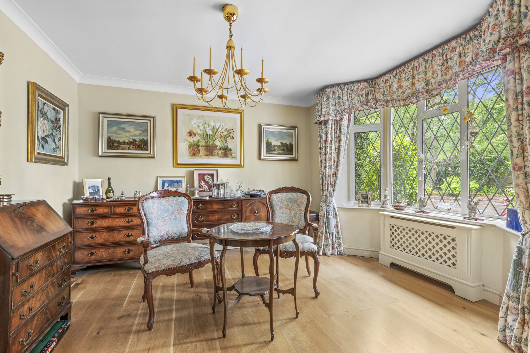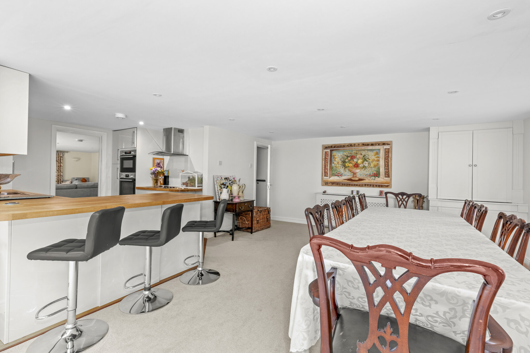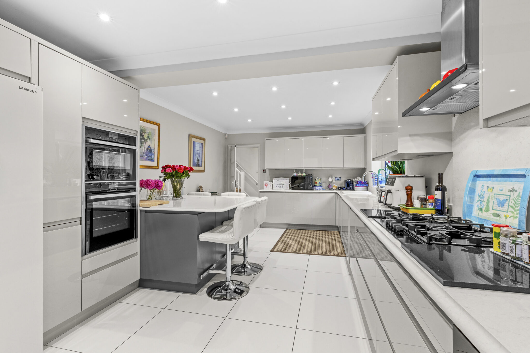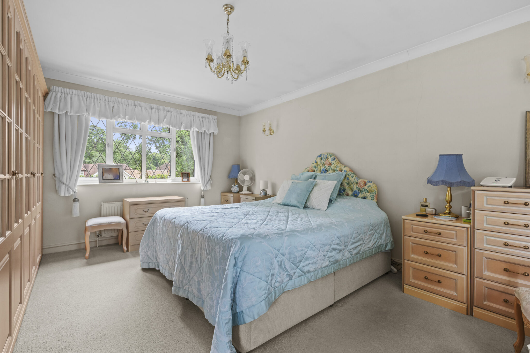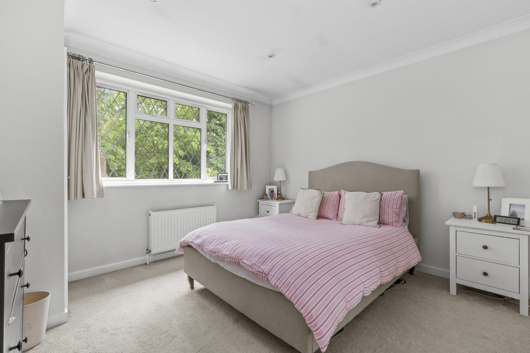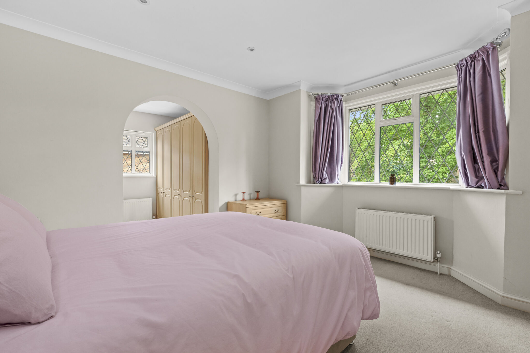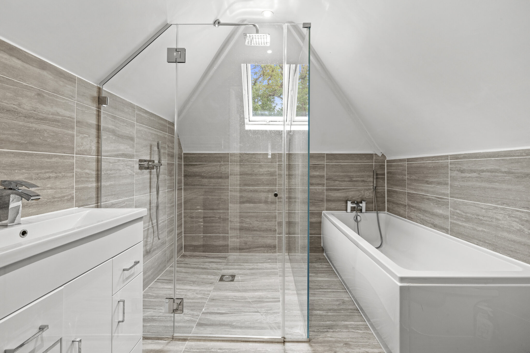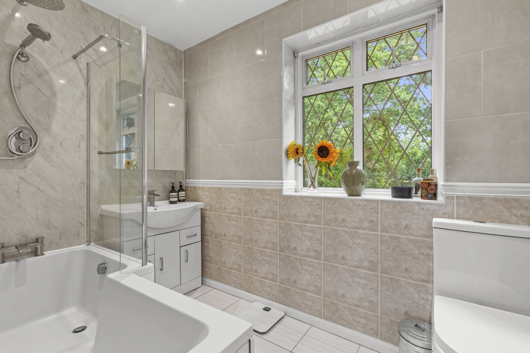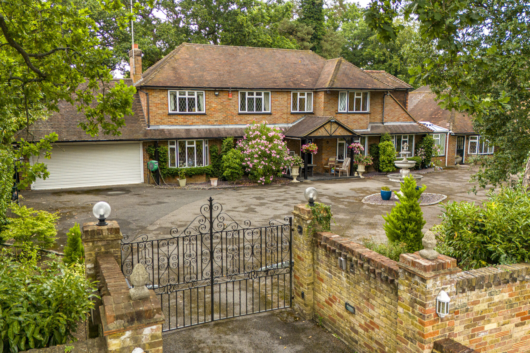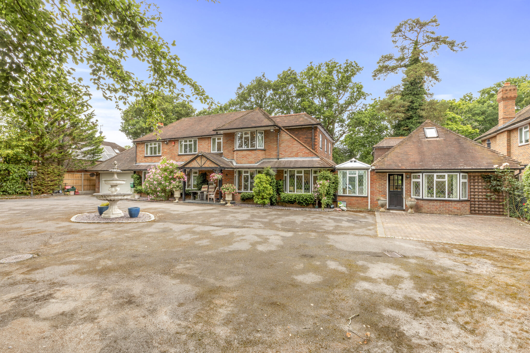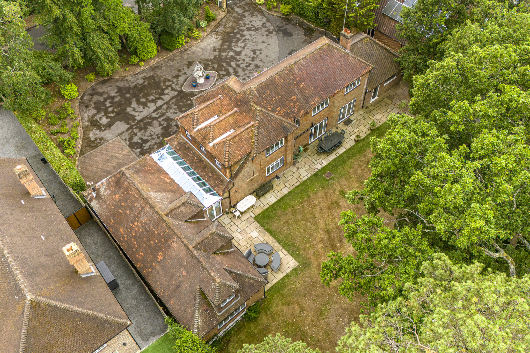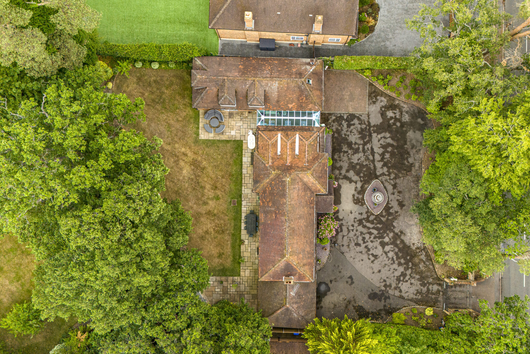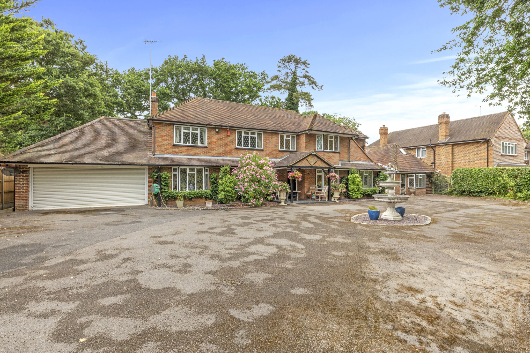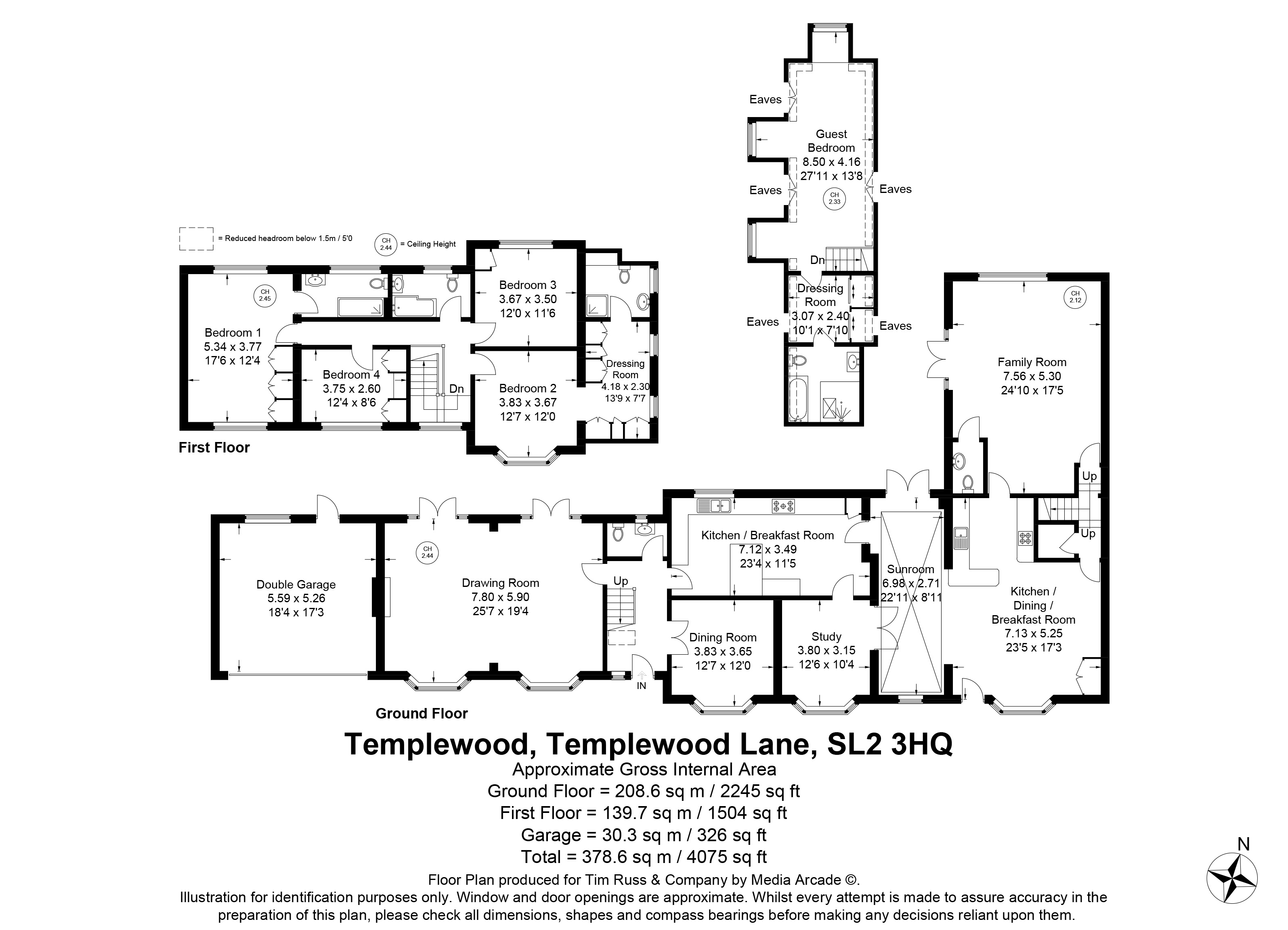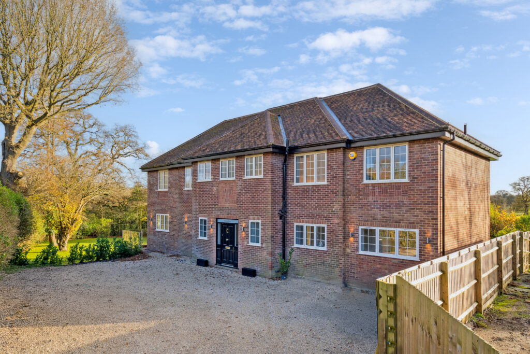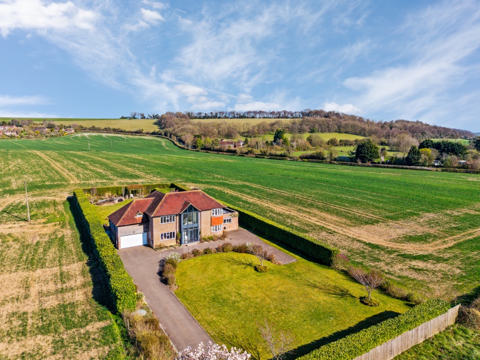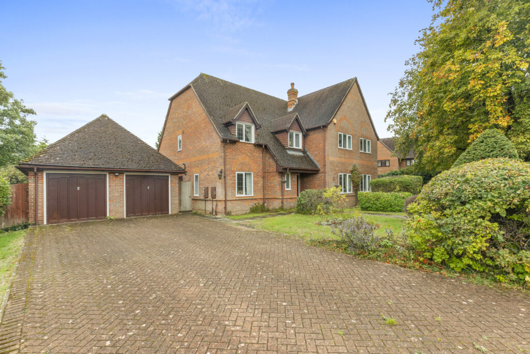Templewood Lane, Farnham Common, SL2
Key Features
- Over 4000sqft
- 0.34 Acre Plot
- Flexible Accomodation
- Well Presented Throughout
- Generous Garden
- Double Garage
Full property description
Set on an impressive, well-screened plot, this spacious and beautifully presented property offers exceptional versatility, ample parking, and mature gardens providing excellent privacy.
The main house features a welcoming entrance hall, cloakroom, formal dining room and a grand double-aspect drawing room with twin French doors opening onto the garden. The stylish kitchen/breakfast room is well-appointed with modern appliances and fitted storage, flowing seamlessly into a sunroom and study with garden access.
To the back of the house, a large open-plan kitchen/living/dining space offers flexible use either as part of the main house or as a private annexe ideal for extended family or guests. This area includes a separate family room and its own staircase leading to a spacious bedroom with dressing room and ensuite.
Upstairs in the main residence, you’ll find four well-proportioned bedrooms, including two with ensuite bathrooms, all arranged around a generous landing.
Perfect for multigenerational living or those seeking adaptable space, this home combines classic style with modern comfort in a peaceful and sought-after setting.
The property is accessed via electric security gates, opening onto a generous driveway with ample parking, turning space, and access to a double garage.
To the rear, the beautifully maintained garden offers excellent privacy with a mature wooded backdrop. Mostly laid to lawn, it features a large patio for outdoor entertaining, well-stocked flowerbeds, and a variety of established trees, shrubs, and bushes. A timber summerhouse and separate garden shed provide additional storage and relaxation space.
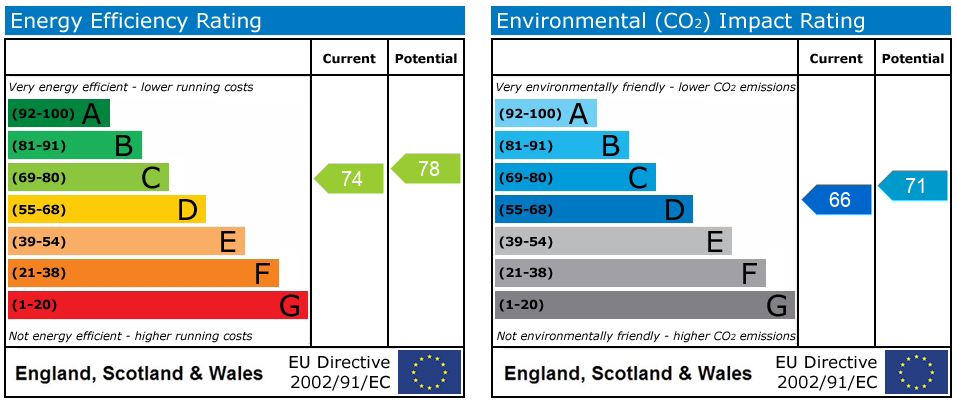
Get in touch
Try our calculators
Mortgage Calculator
Stamp Duty Calculator
Similar Properties
-
Burnham Avenue, Beaconsfield, HP9
£1,850,000 Guide PriceFor SaleAn impressive detached family home completely refurbished and reconfigured to an exceptionally high standard offered with no onward chain.5 Bedrooms5 Bathrooms3 Receptions -
Wycombe Road, Saunderton, HP27
£1,595,000For SaleNestled within its own impressive plot of almost half an acre is this substantial family home of size and quality surrounded by glorious countryside, just two miles from Princes Risborough. No Chain.5 Bedrooms4 Bathrooms3 Receptions -
Oakdene, Beaconsfield, HP9
£1,600,000 Guide PriceSold STCAn ideal family home with no chain, situated in a much admired cul-de-sac within only a short distance of Beaconsfield New Town and station.5 Bedrooms3 Bathrooms4 Receptions
