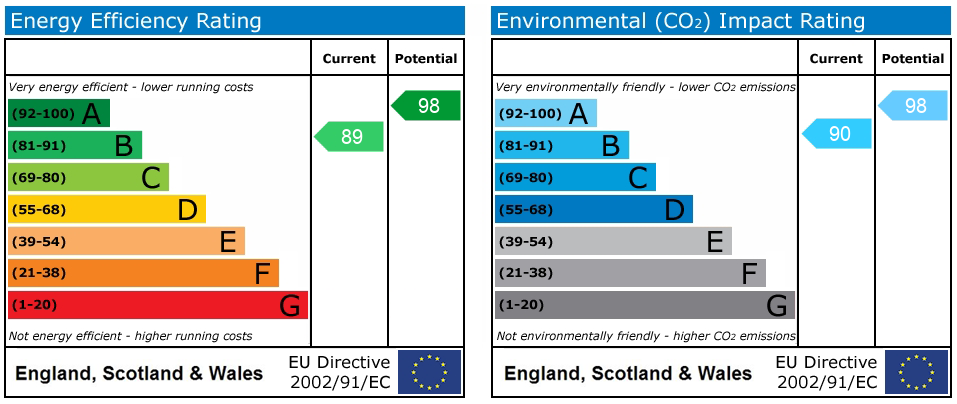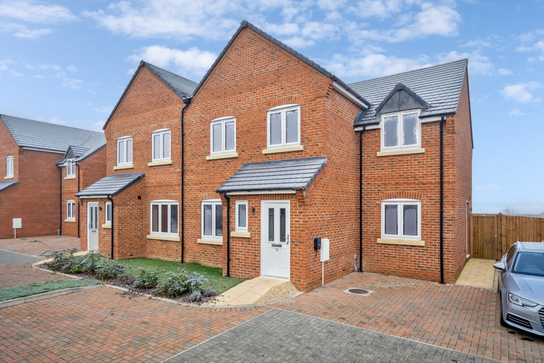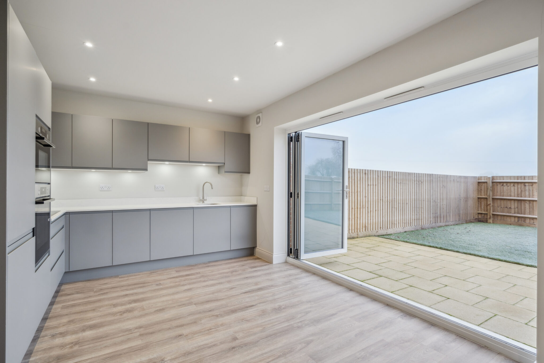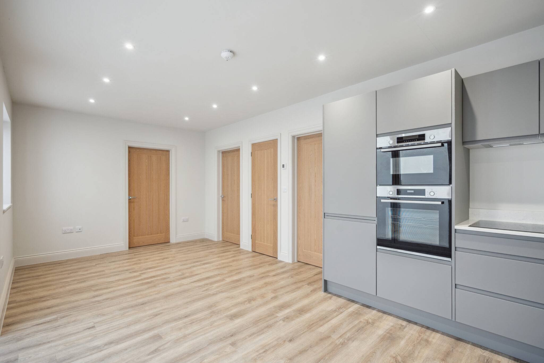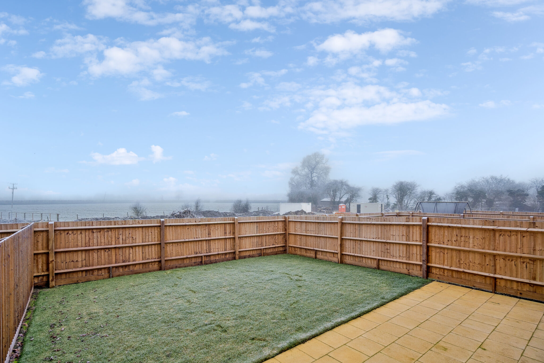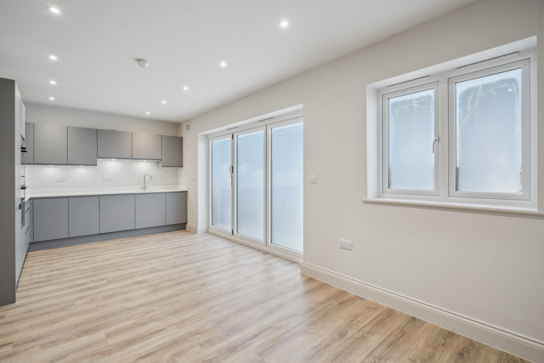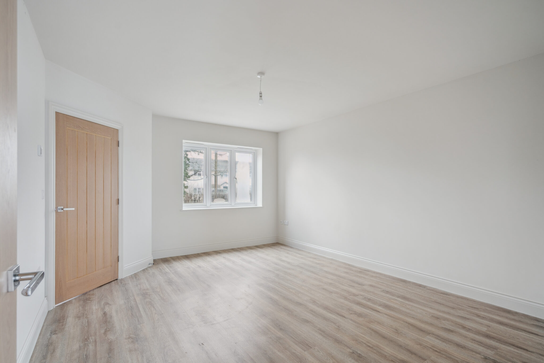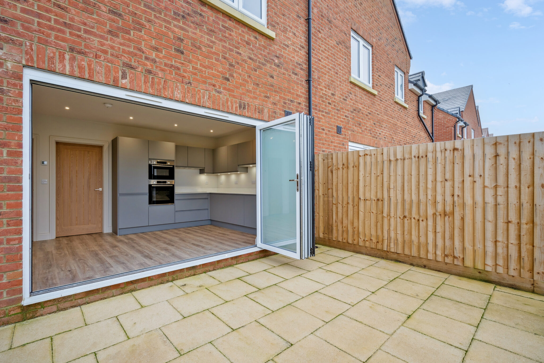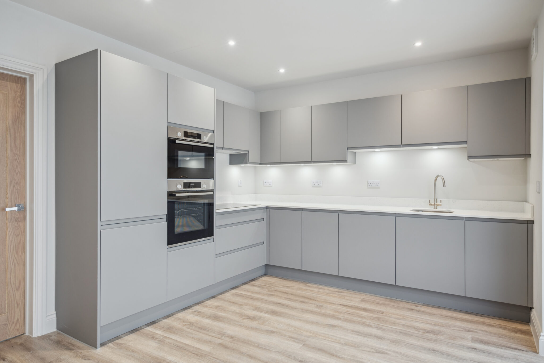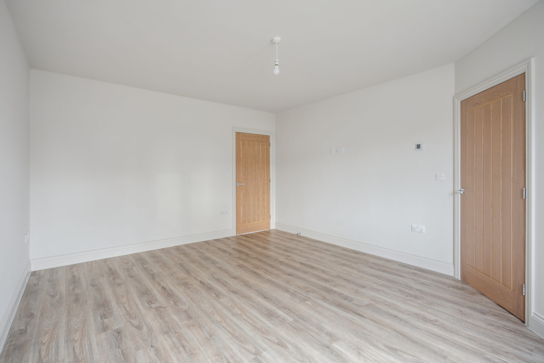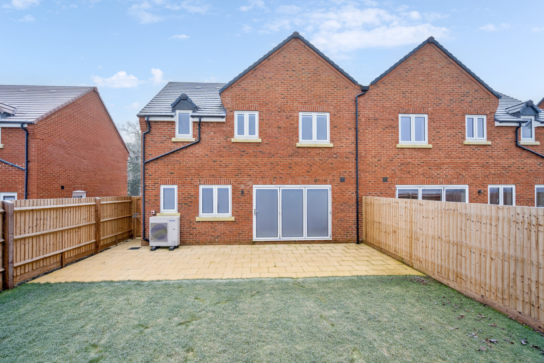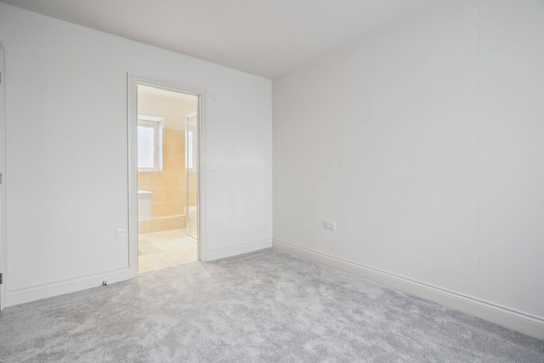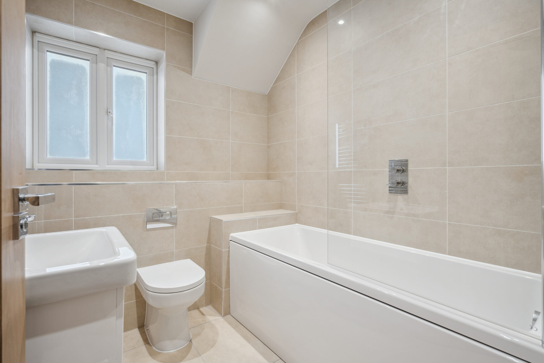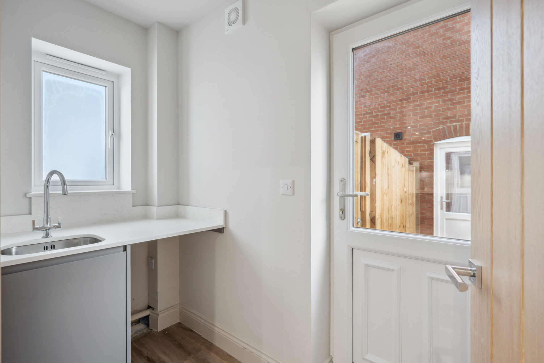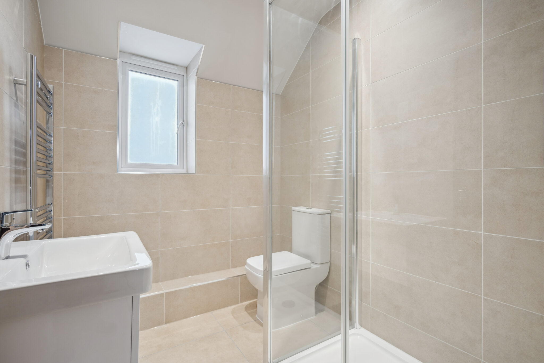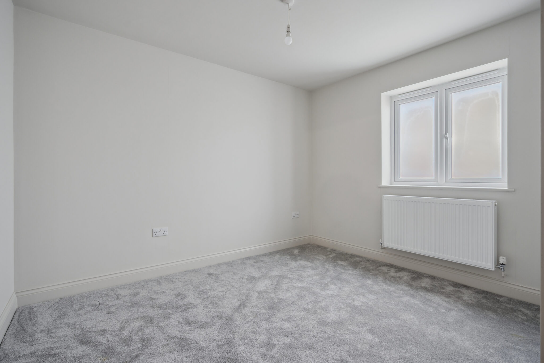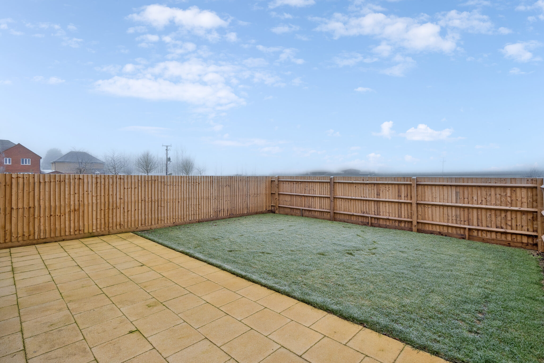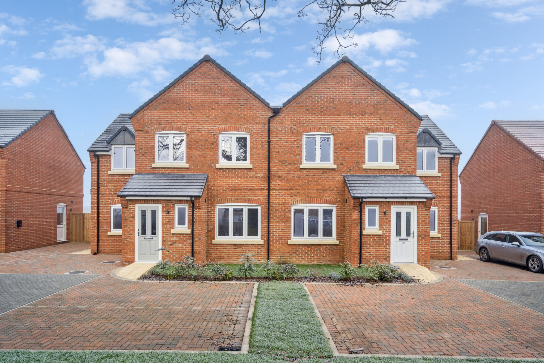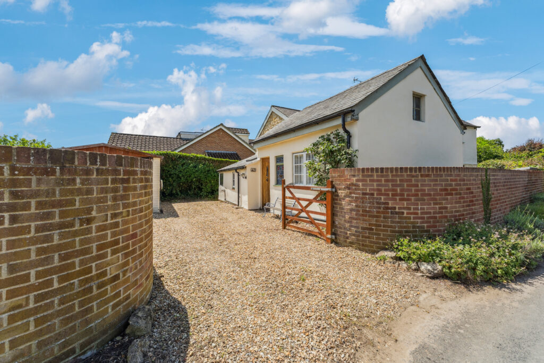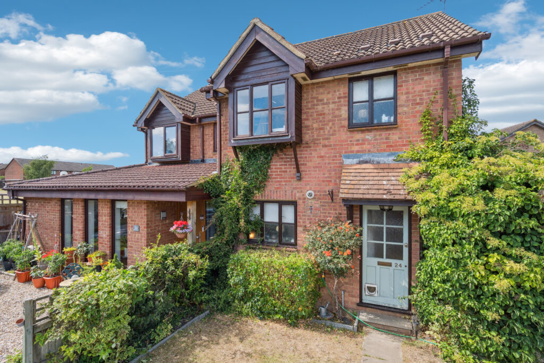Station Road, Quainton, HP22
Key Features
- A NEWLY BUILT THREE/FOUR BEDROOM RURAL HOME BUILT BY A HIGHLY REGARDED BUILDER
- LARGE KITCHEN/DINING ROOM WITH UNDERFLOOR HEATING AND BI FOLD DOORS ONTO THE GARDEN
- THREE/FOUR BEDROOMS WITH TWO BATHROOMS
- TOP DRAW SCHOOL CATCHMENT AREA FOR BOTH GRAMMAR SCHOOLS AND WADDESDON
- DRIVEWAY PARKING FOR THREE MOTOR VEHICLES
- EV CHARGING POINT FOR MOTOR VEHICLES
- GREAT SIZE REAR GARDEN WITH TERRACE, PERFECT FOR ENTERTAINING
- STUDY/FAMILY ROOM
- THE FOURTH BEDROOM WOULD MAKE A PERFECT DRESSING ROOM/2ND STUDY
- AIR SOURCE HEAT PUMP PROVIDING UNDERFLOOR HEATING TO THE GROUND FLOOR, RADIATORS TO THE FIRST
Full property description
A beautifully designed three/four bedroom home with all the spaces in the right places. The entrance hall leads to the sitting room, which is both light and of a good size.
Special mention must be made of the kitchen/dining/living area, located at the rear of the property, and enjoying views of the garden. In the summer months with the bi-fold doors open it allows fabulous entertaining space. The kitchen area is fitted with an extensive range of base and wall units complemented with quartz work surfaces and fitted Bosch appliances.
A study/family room, utility and cloakroom complete the ground floor.
The first-floor bedrooms are all of a good size with the principal having an elegant ensuite shower room. There are two/three further bedrooms. (The third of which could be a super dressing room or second study). A family bathroom conclude the accommodation.
Outside
To the front and the side of the property is driveway parking for two motor vehicles with an electric motor vehicle charge point. A pedestrian gated access opens into the great sized rear garden. There is a large terrace which is perfect for entertaining to the rear of the property with the remainder of the garden being laid to lawn.
