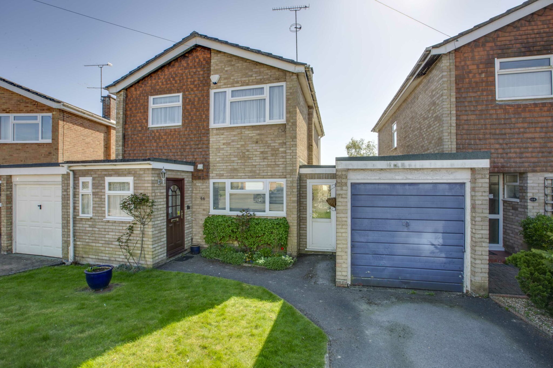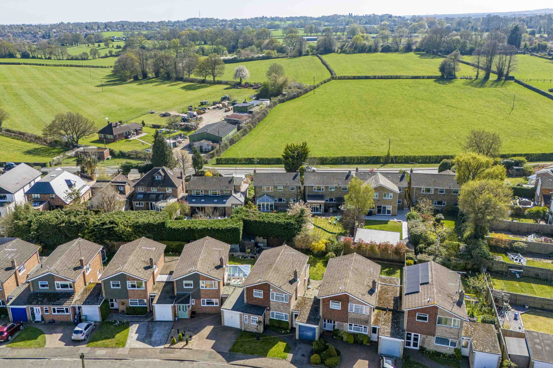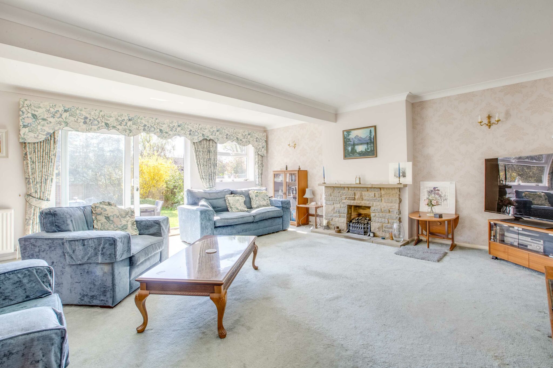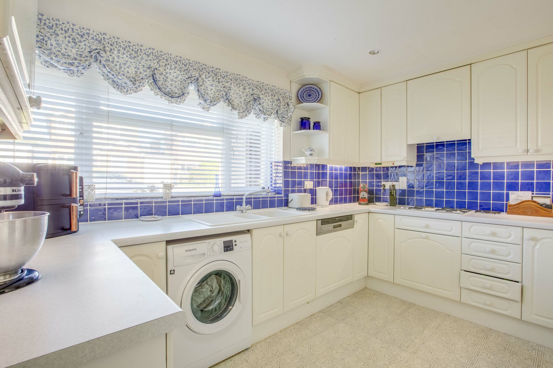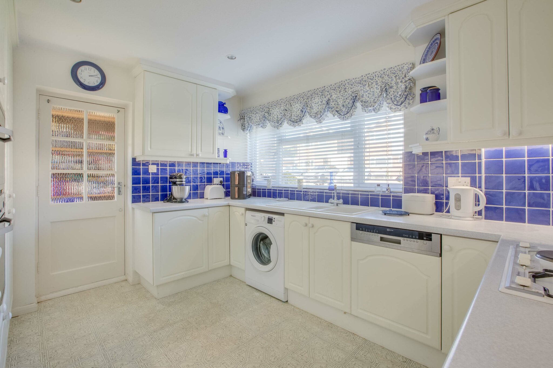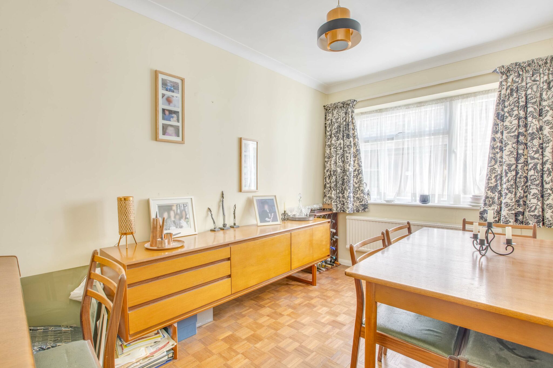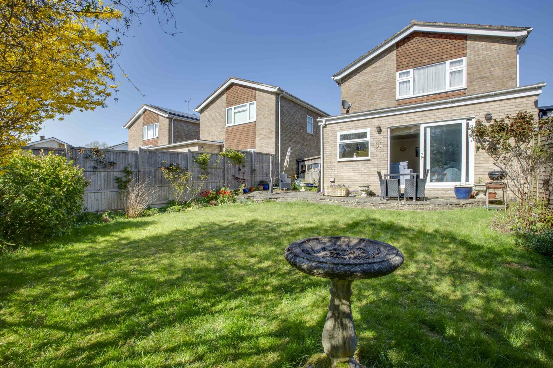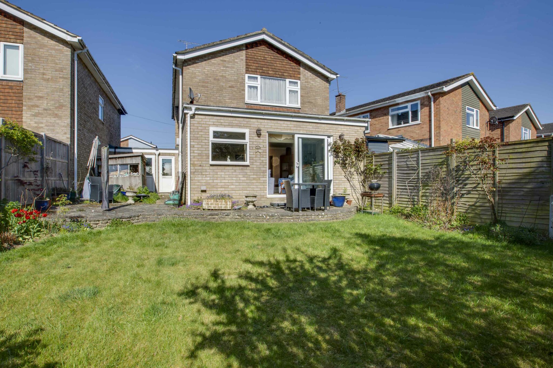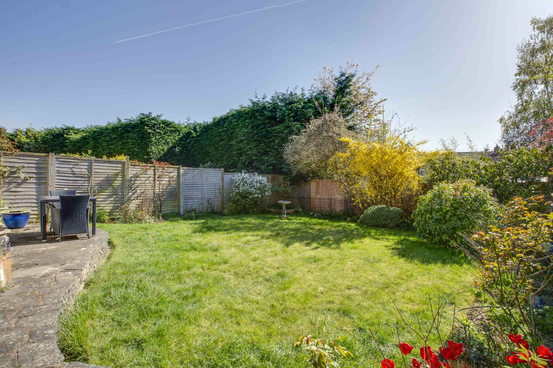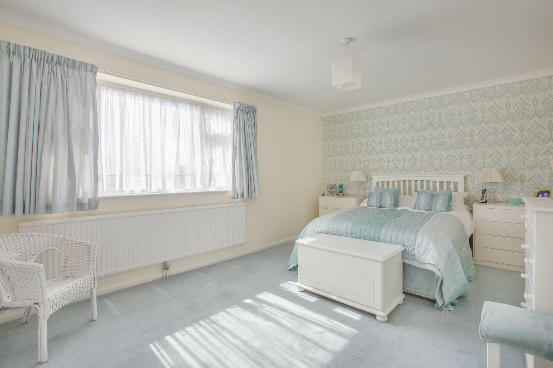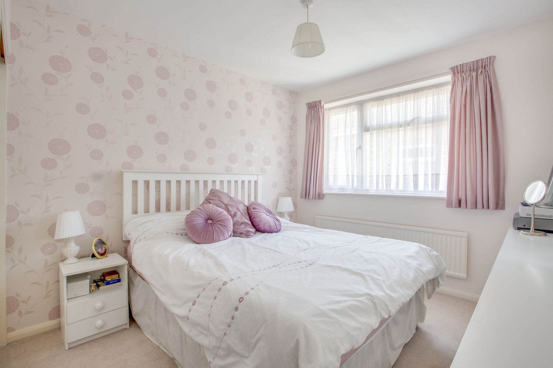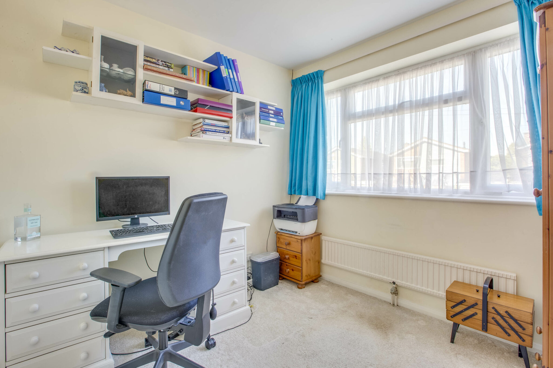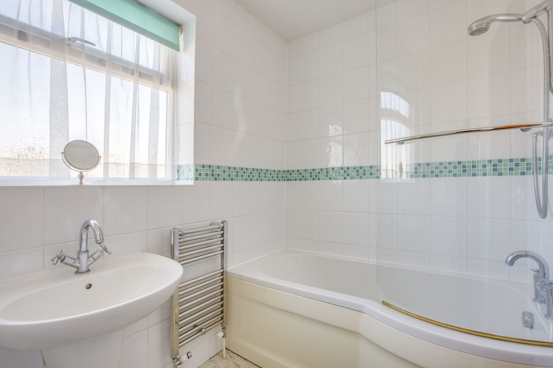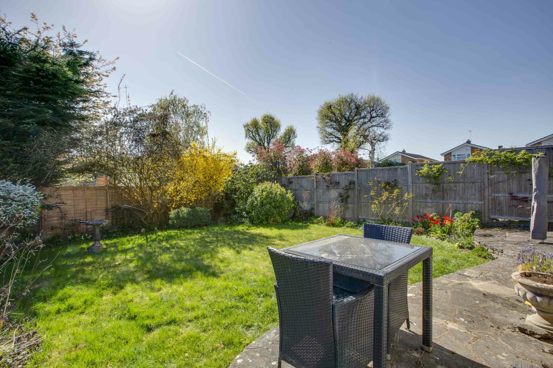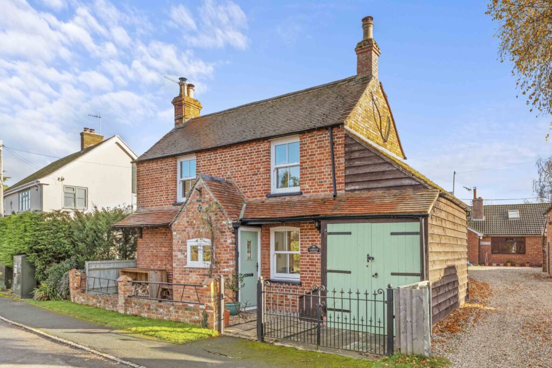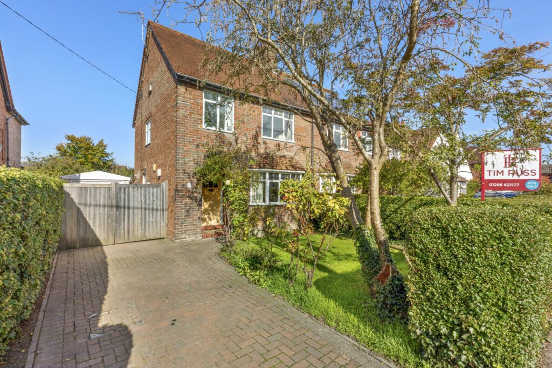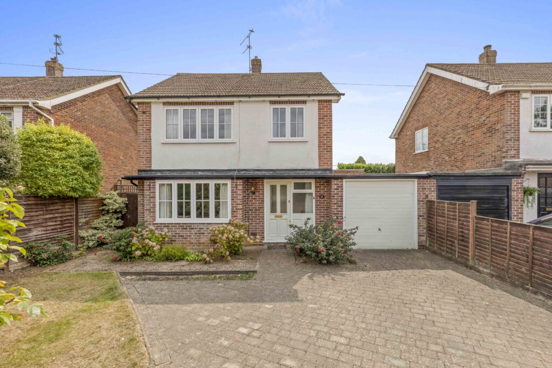St. Margarets Grove, Great Kingshill, HP15
Key Features
- Offered for sale with no onward chain is this extended link detached family home benefitting from a south westerly facing garden in this popular village
- Situated close to village shop, Thai restaurant and picturesque Common with excellent transport links
- Entrance hall with downstairs cloakroom
- Kitchen with excellent scope to knock through to the dining room
- Generous living room with feature fireplace and sliding patio doors to rear garden
- Covered walkway front to back and external door to attached garage
- Large main bedroom with scope to add an ensuite
- Two further bedrooms served by the family bathroom
- Driveway parking leading to attached garage
- Wide patio area leading onto lawn enclosed by fencing
Full property description
Extended 3-bed link detached house in heart of popular village with south westerly garden. Ideal for family or downsizers with great amenities and transport links nearby.
Offered for sale with no onward chain is this extended 3 bedroom link detached house, located in this popular village community. The property boasts an extended ground floor layout and a delightful south westerly facing garden, offering a perfect setting for relaxing and entertaining. The village amenities, including a local shop, a regarded Thai restaurant, and the beautiful Common within walking distance. Excellent transport links further enhance the convenience of this location, making it an ideal choice for a family or those looking to downsize.
The property features an entrance hall with a downstairs cloakroom, the spacious kitchen has excellent scope for customisation, with the potential to create an open-plan space by knocking through to the dining room. The generous living room benefits from a feature fireplace and sliding patio doors leading out to the rear garden, seamlessly blending indoor and outdoor living. The large main bedroom offers the opportunity to add an ensuite for added convenience, while two further bedrooms are served by the family bathroom.
Outside, the property offers driveway parking leading to an attached garage, providing ample parking and storage options. The wide patio area flows onto an area of lawn, enclosed by fencing, creating a secure outdoor space for all to enjoy.
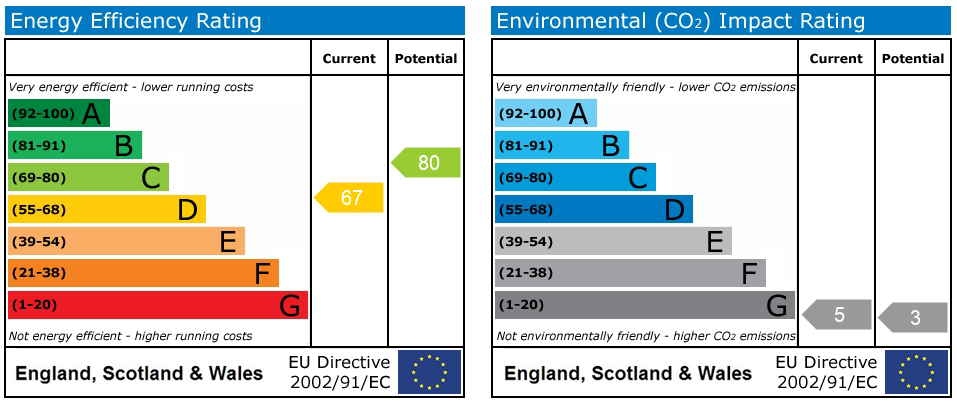
Get in touch
Download this property brochure
DOWNLOAD BROCHURETry our calculators
Mortgage Calculator
Stamp Duty Calculator
Similar Properties
-
CRENDON ROAD SHABBINGTON BUCKINGHAMSHIRE HP18 9HE
£495,000 Guide PriceFor Sale3 Bedrooms1 Bathroom1 Reception -
Perry Street, Wendover, HP22
£635,000For SaleCharming 3-bed semi-detached in sought-after village. Sitting room, spacious kitchen, bright bedrooms. Large garden, garage, potential to extend. Ideal for families/professionals. Close to amenities/transport. Move-in ready with scope for personal touch.3 Bedrooms1 Bathroom2 Receptions -
High Street, Prestwood, HP16
£550,000 Offers OverSold STCOffered for sale with no onward chain is this 3 bed link-detached house. Abundant natural light, generous living spaces, & potential for personalisation. Viewing highly recommended!3 Bedrooms1 Bathroom2 Receptions

