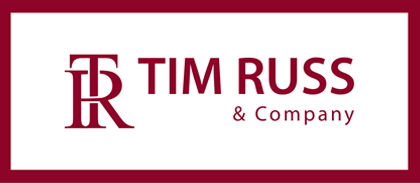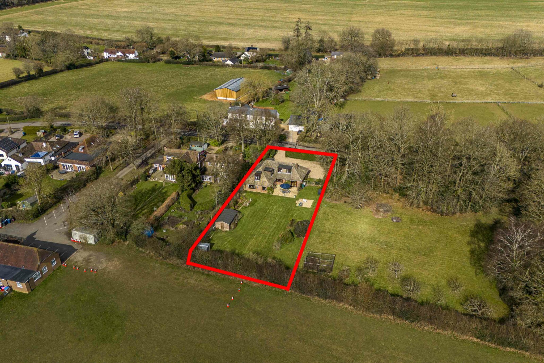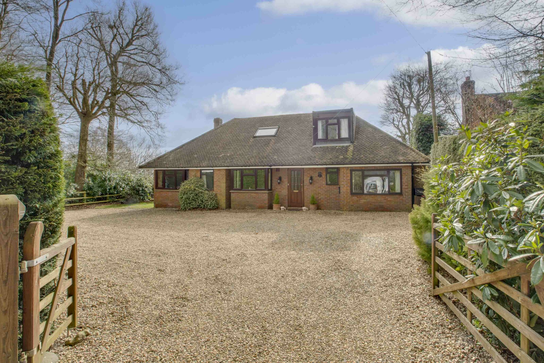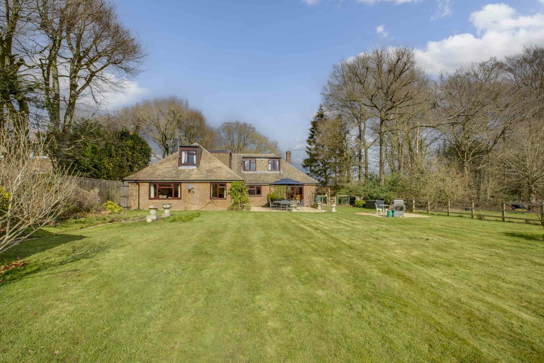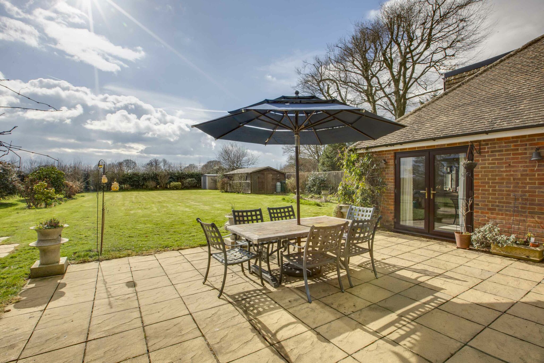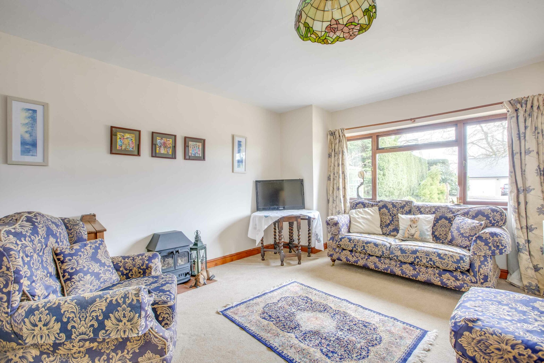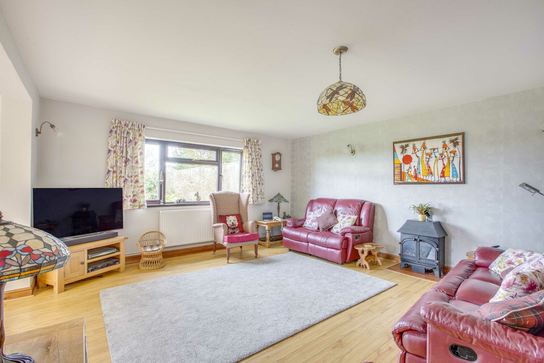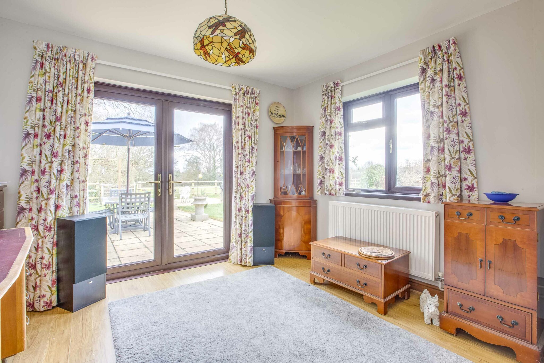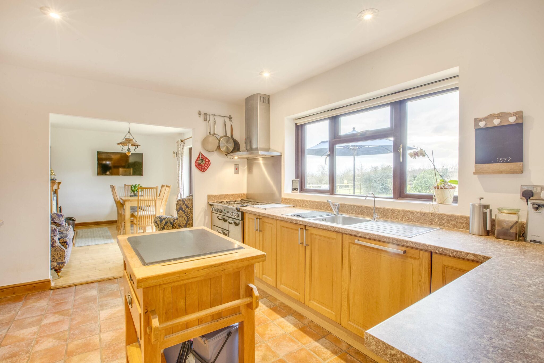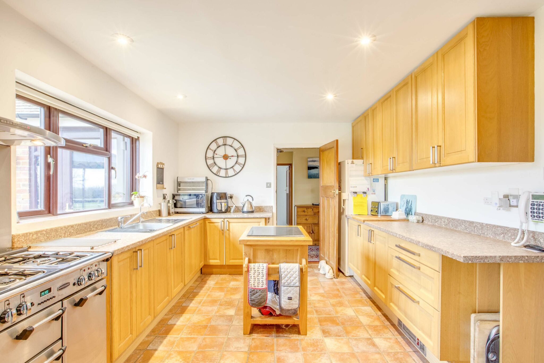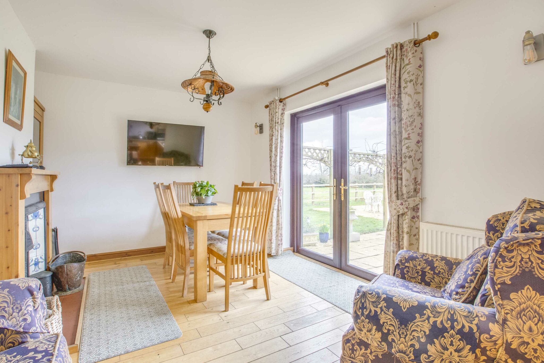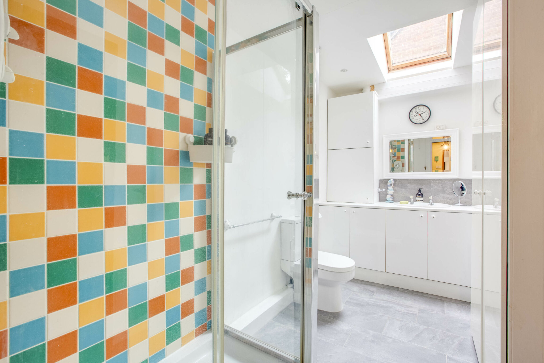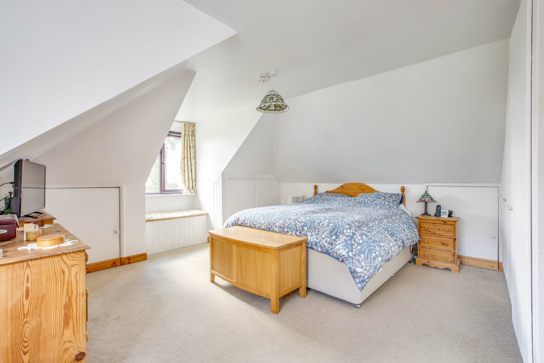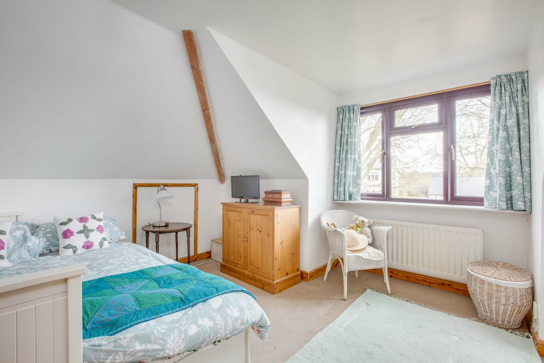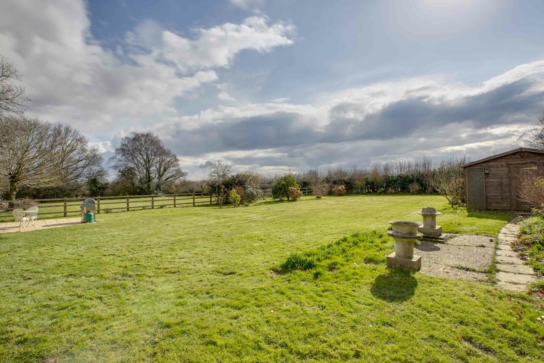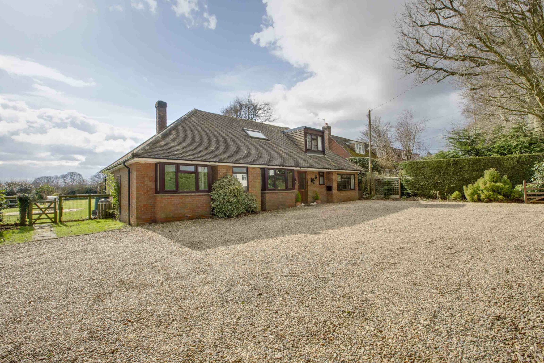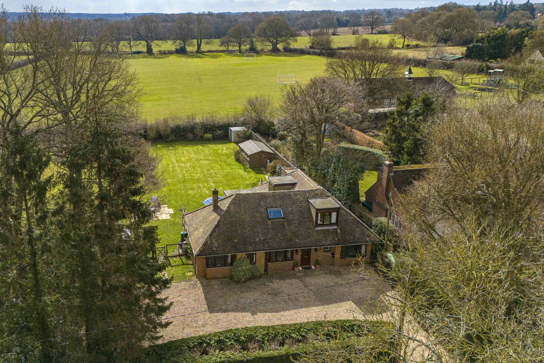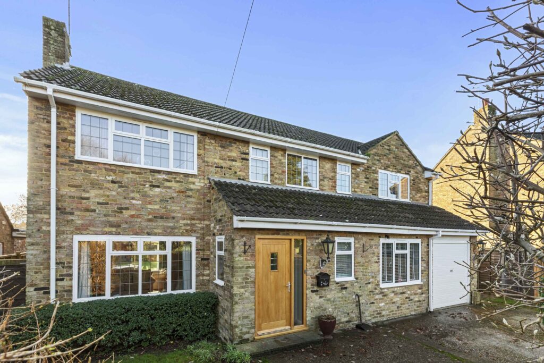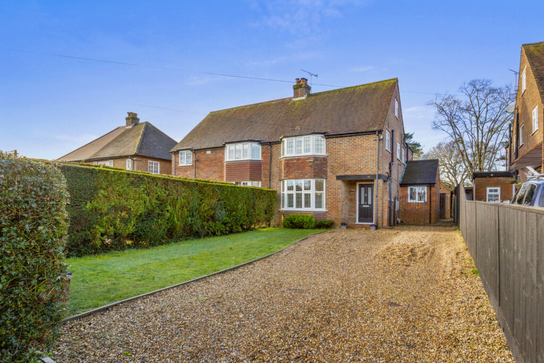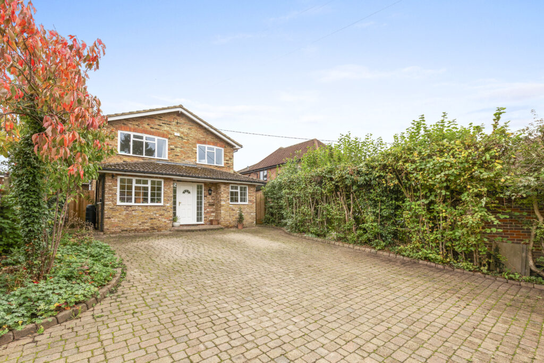St Leonards, Buckinghamshire
Key Features
- Lovely Village Location
- 0.34 Acre
- Versatile Accommodation
- 4/5 Bedrooms
- 4 Reception Rooms
- Kitchen/Breakfast Room
- South Facing Garden
Full property description
A well proportioned family home set in a generous private garden in this glorious setting high in the Chilterns
Originally a 1950’s bungalow this property has been extended and reconfigured by the current owners who have been there for forty years. The ground floor offers exceptionally versatile family living space particularly if a ground floor bedroom is required.
The front door opens into a large reception hall with a cloak/shower room and a utility room. The ‘L’ sitting room lies at the rear with a useful study area and doors out to the garden. There is a comfortable family room, separate dining room and a study/studio. The kitchen/breakfast room is well equipped with a comprehensive range of units, a pretty fireplace in the dining area and there are casement doors out to the garden.
On the first floor there are four bedrooms with the main bedroom being at the rear enjoying views to the rear and a family bathroom
OUTSIDE
The property is approached via a large gravel driveway providing ample parking and turning for numerous vehicles, plus room for garaging (subject to planning).
The generous rear garden is south facing with a large paved terrace across the rear and wide expanse of lawn. There is a large timber garden shed and store.
LOCATION
Morgans Orchard occupies an enviable position adjacent to the playing fields in this much admired hilltop village and only a short walk from the popular White Lion public house. This much sought after area of the Chilterns is perfectly located with easy access to main arterial routes and a choice of stations with services into either Euston, Marylebone or Baker Street. The neighbouring market towns and villages offer an excellent variety of shops and recreational facilities, plus schooling for all ages including the Grammar schools.
Get in touch
Download this property brochure
DOWNLOAD BROCHURETry our calculators
Mortgage Calculator
Stamp Duty Calculator
Similar Properties
-
Birchwood Chase, Great Kingshill, HP15
£1,100,000Sold STCBeautifully extended four-bedroom detached family home in a desirable village setting. Spacious kitchen/family room, stunning garden with summerhouse/office. Generous off-road parking, garage.4 Bedrooms3 Bathrooms3 Receptions -
Lakes Lane, Beaconsfield, HP9
£1,100,000For SaleCharacter home in Beaconsfield Old Town with driveway parking, four bedrooms, flexible living space, garden office, detached garage and direct access to recreation park, close to local amenities.4 Bedrooms2 Bathrooms3 Receptions -
Windsor Lane, Little Kingshill, HP16
£900,000 Offers OverFor SaleBeautiful 4-bed detached house in sought-after village - 0.807 acres. Over 2000 sq ft, versatile layout, refitted kitchen, ensuite principal bedroom, southerly facing garden, detached double garage.4 Bedrooms2 Bathrooms4 Receptions
