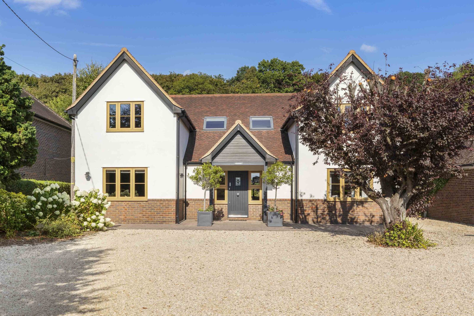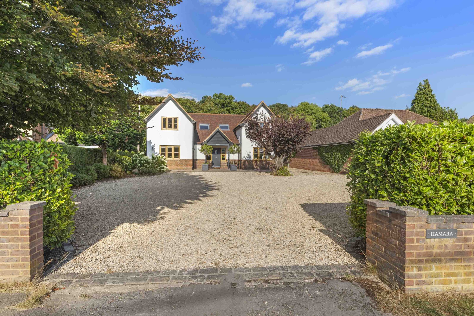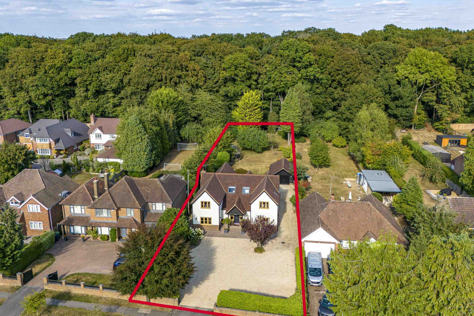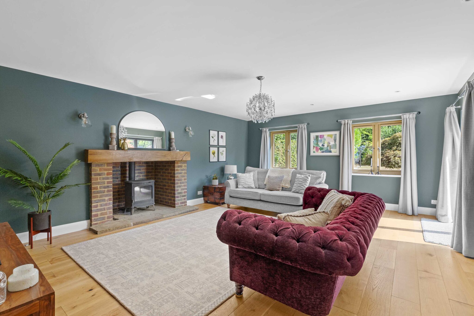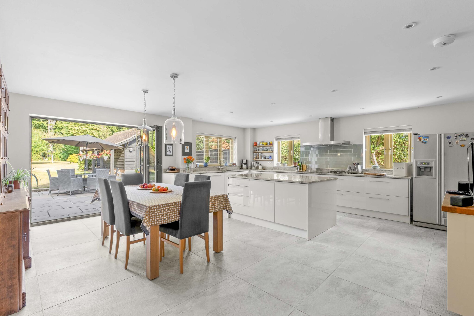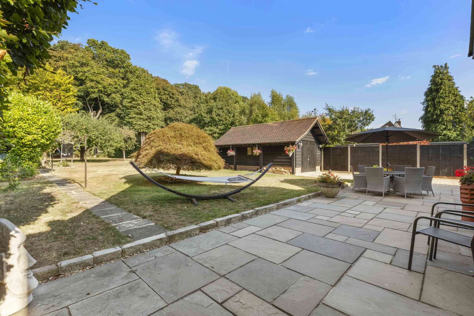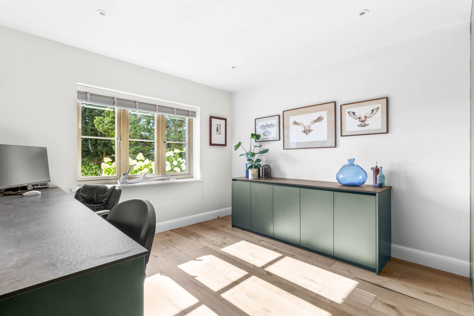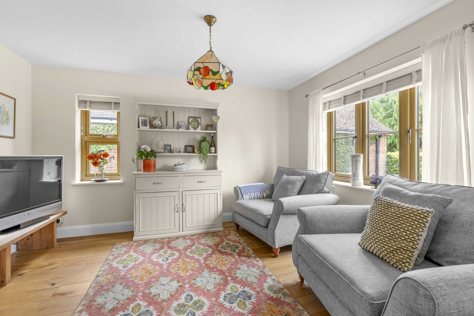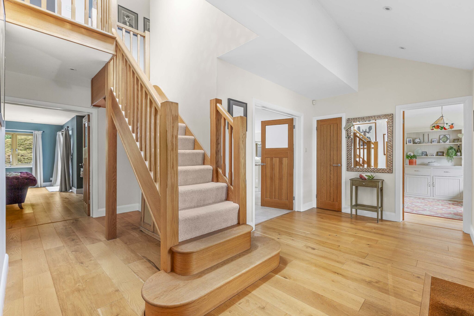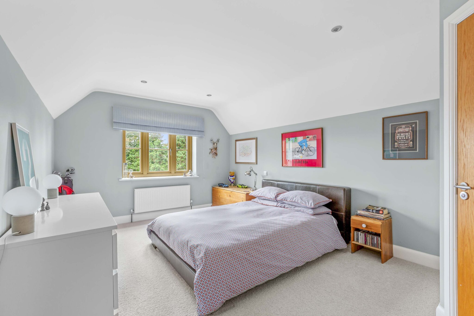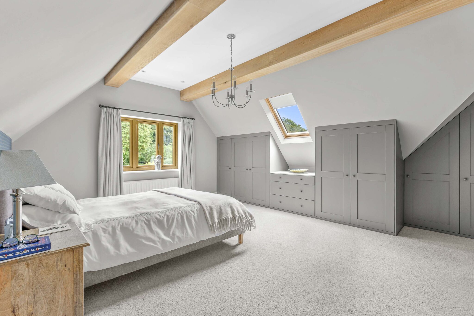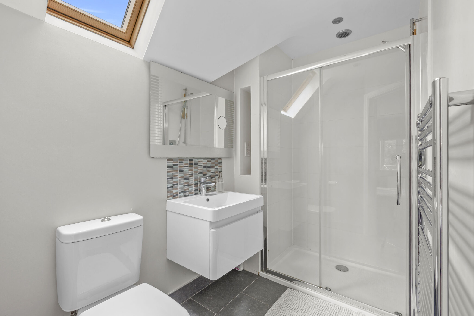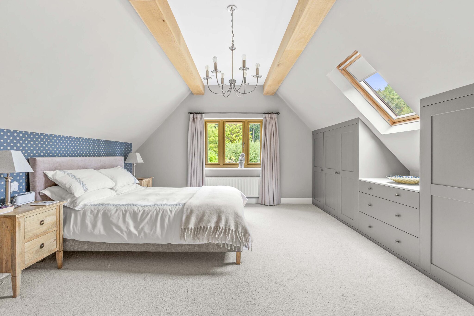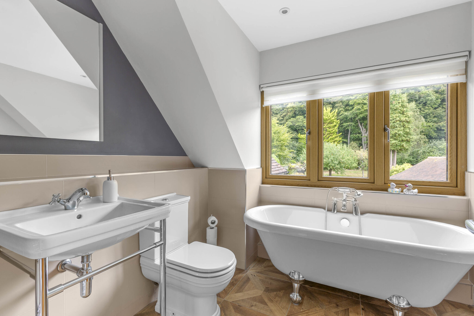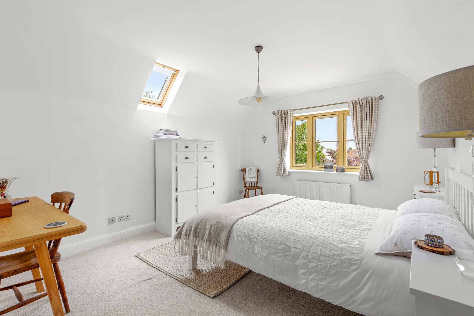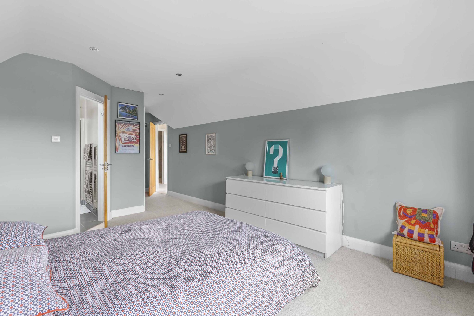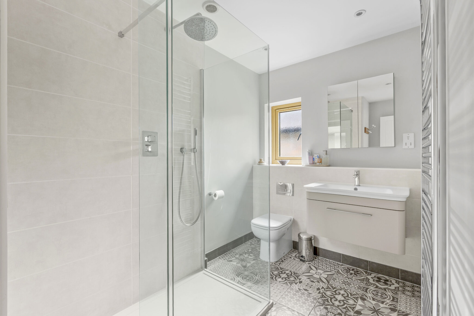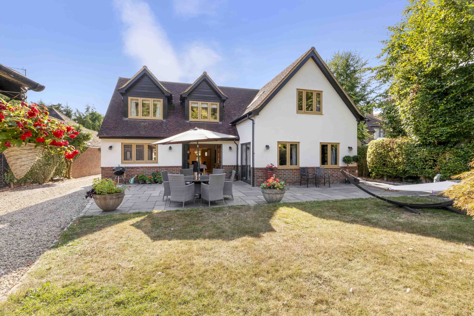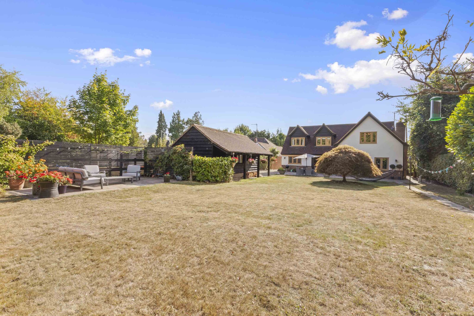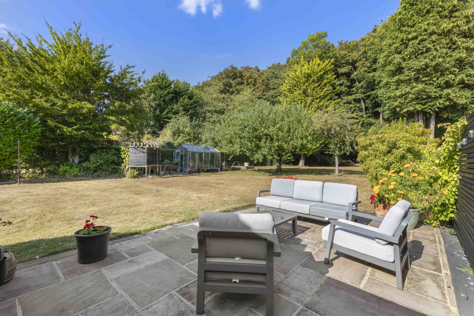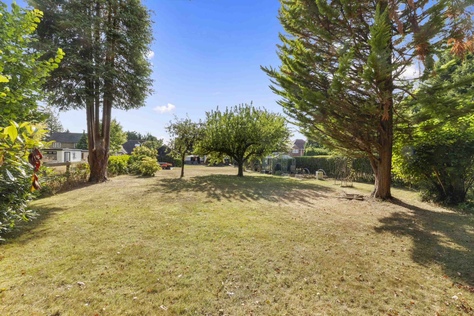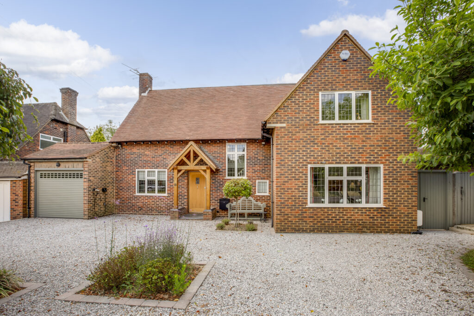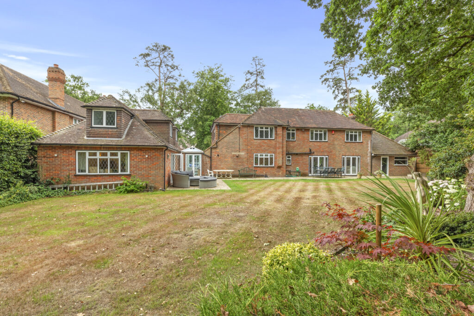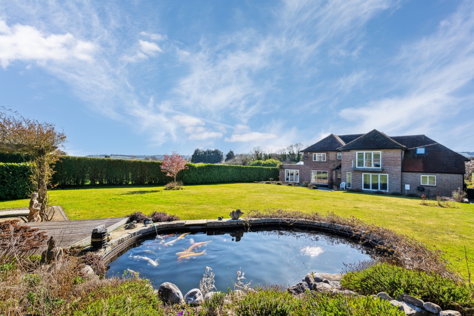Spurlands End Road, Great Kingshill, HP15
Key Features
- An impeccable five bedroom detached house, total 2908 sq ft, in a prime setting with a stunning contemporary interior and fabulous outside space
- Set on a wonderful plot of 0.46 of an acre with abundant seating areas backing onto private woodland
- Situated on this highly regarded road, within easy access of excellent schools, mainline station and village amenities
- Magnificent kitchen/dining room with impressive island and bifold doors to rear, separate utility room and downstairs cloakroom with shower
- Sitting room with underfloor heating, feature fireplace and wood burning stove and bifold doors to rear terrace
- Separate family room and study
- Principal bedroom with built in wardrobes and ensuite shower room
- Guest bedroom two with ensuite shower room and fitted wardrobes
- Three further bedrooms (one with ensuite dressing room/potential ensuite) served by the family bathroom with separate shower
- Extensive driveway parking with 23ft detached garage to the rear
Full property description
Impeccably presented 5-bed detached house with 2908 sq ft contemporary interior on 0.46-acre plot. Backing onto private woodland. Prime location near schools, station, and village amenities.
This impeccably presented five-bedroom detached house offers a stunning contemporary interior and is generously proportioned at 2908 sq ft. Nestled on a picturesque plot spanning 0.46 of an acre, this property boasts abundant seating areas that overlook private woodland. Ideal for families seeking a prime location, this residence is situated on a highly regarded road that provides convenient access to exceptional schools, the mainline station, and village amenities.
Upon entry, a grandiose reception hall leads you through double doors to a magnificent kitchen/dining room featuring an impressive island and bifold doors that open to the rear. A separate utility room and downstairs cloakroom with shower provide added convenience. The spacious sitting room with underfloor heating is highlighted by a feature fireplace and wood-burning stove and bifold doors leading to a rear terrace, perfect for entertaining guests. This residence also includes a dedicated family room and study, offering versatile spaces for both leisure and work.
The principal bedroom is a retreat in itself, boasting built-in wardrobes and an ensuite shower room. The second bedroom, ideal for guests, features an ensuite shower room and fitted wardrobes. Completing the accommodation are three additional bedrooms, one of which includes an ensuite dressing room offering the potential to be converted into an ensuite. These bedrooms are served by a family bathroom that includes a separate shower for added convenience.
Externally, the property features extensive driveway parking and a 23ft detached garage located at the rear, providing ample space for multiple vehicles and additional storage. With its sophisticated design, prime location, and array of modern amenities, this distinguished residence offers a luxurious lifestyle for discerning buyers seeking a blend of comfort and elegance.
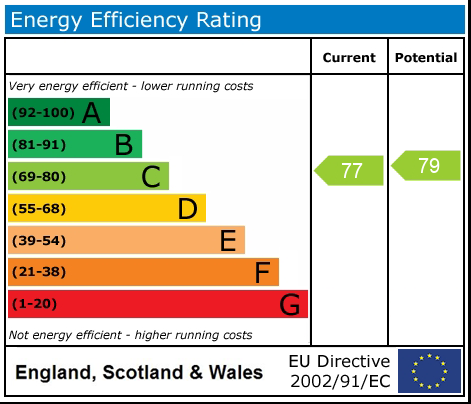
Get in touch
Try our calculators
Mortgage Calculator
Stamp Duty Calculator
Similar Properties
-
Walkwood Rise, Beaconsfield, HP9
£1,500,000Sold STCStunning five bedroom detached home on a quarter of an acre west facing plot.5 Bedrooms3 Bathrooms4 Receptions -
Templewood Lane, Farnham Common, SL2
£1,725,000For SaleSet on an impressive, well-screened plot, this spacious and beautifully presented property offers exceptional versatility, ample parking, and mature gardens providing excellent privacy.5 Bedrooms4 Bathrooms5 Receptions -
Wycombe Road, Saunderton, HP27
£1,595,000For SaleNestled within its own impressive plot of almost half an acre is this substantial family home of size and quality surrounded by glorious countryside, just two miles from Princes Risborough. No Chain.5 Bedrooms4 Bathrooms3 Receptions
