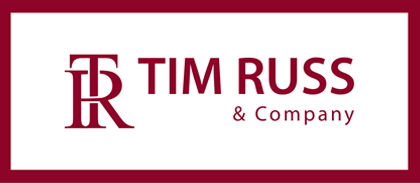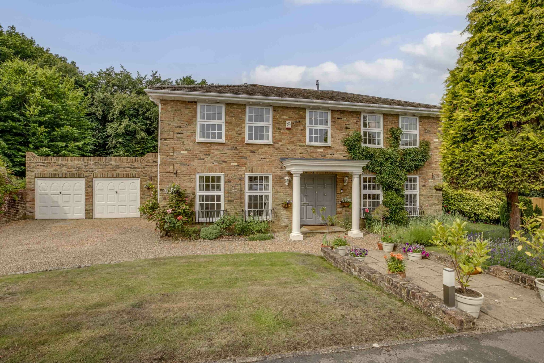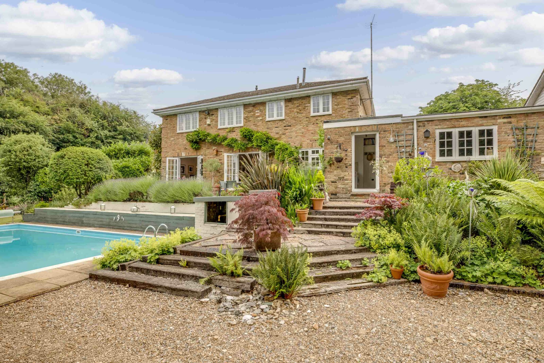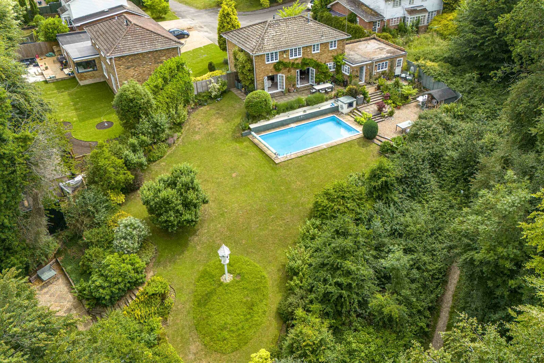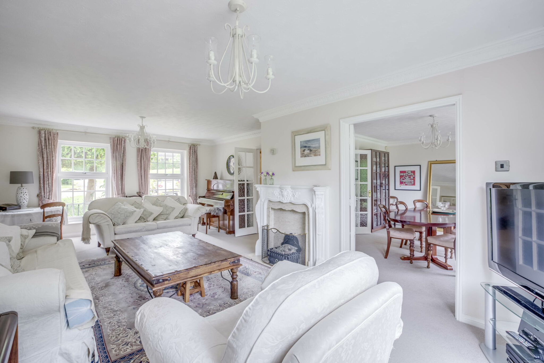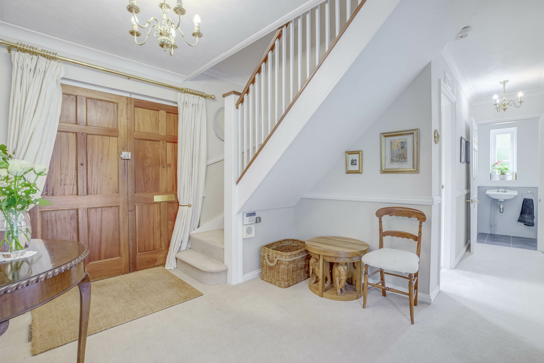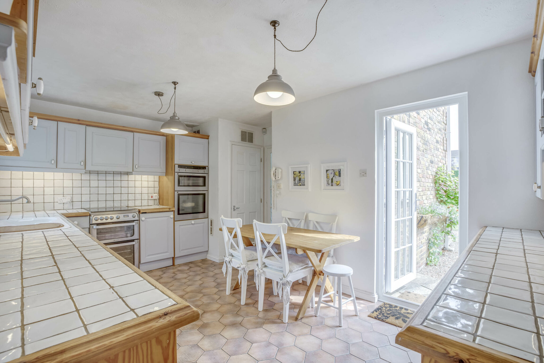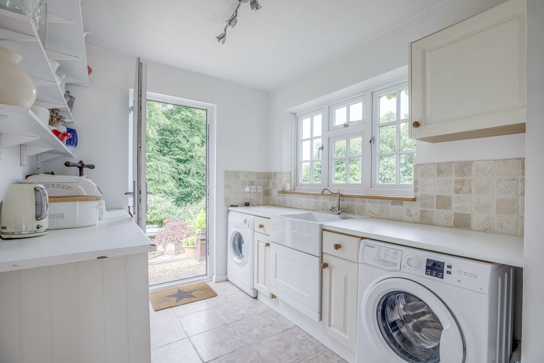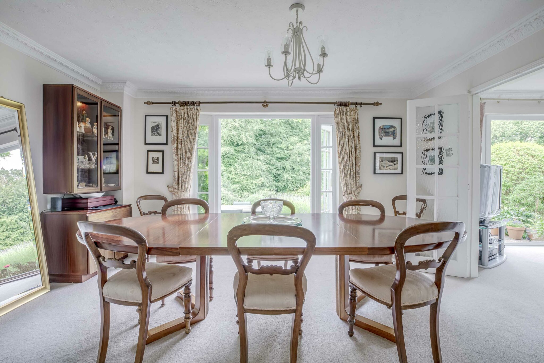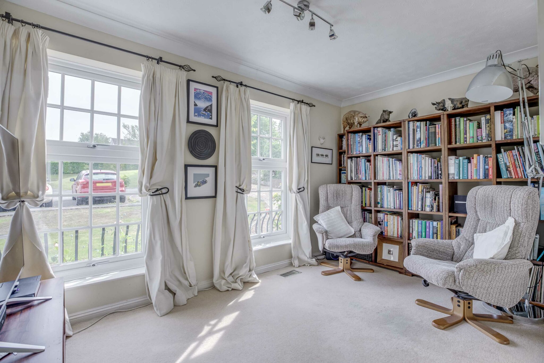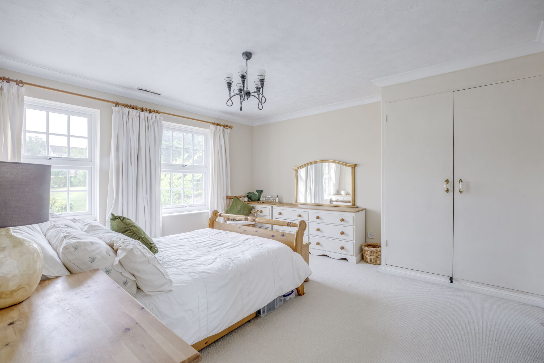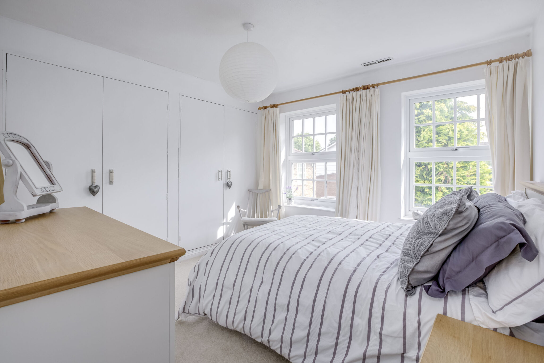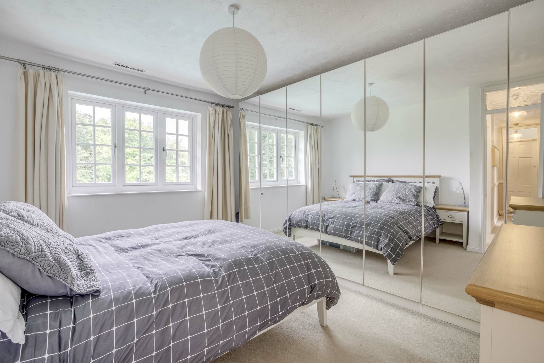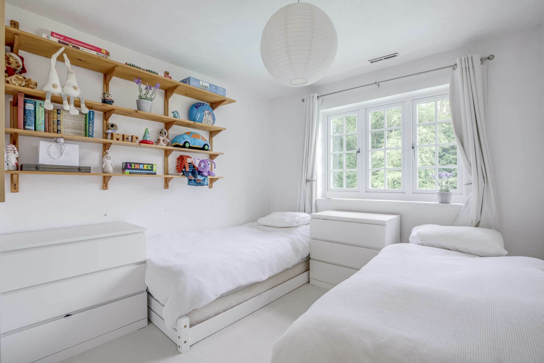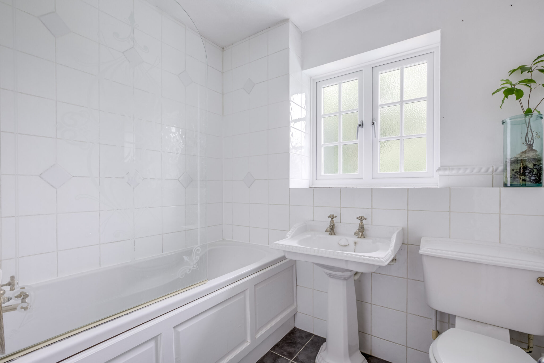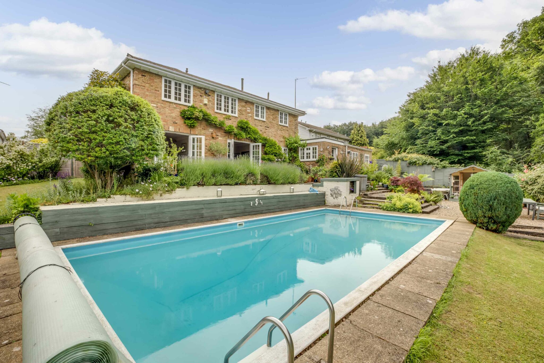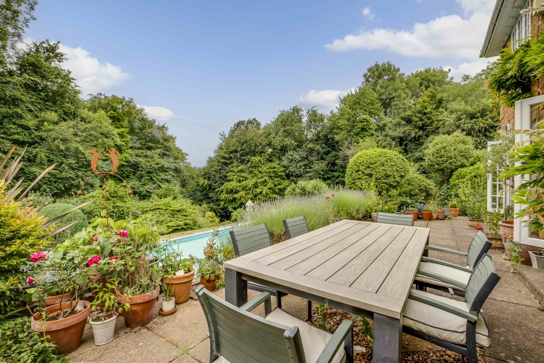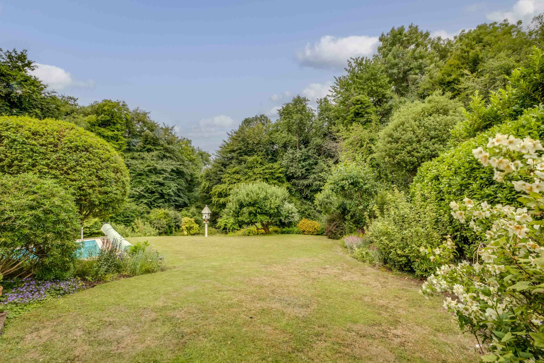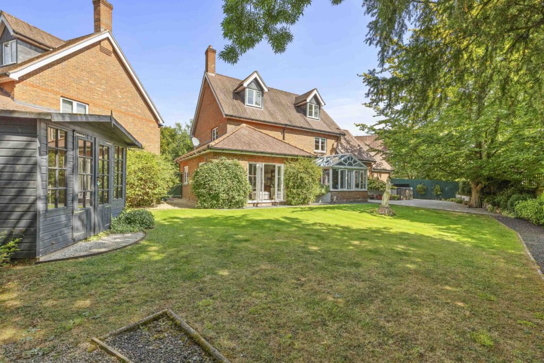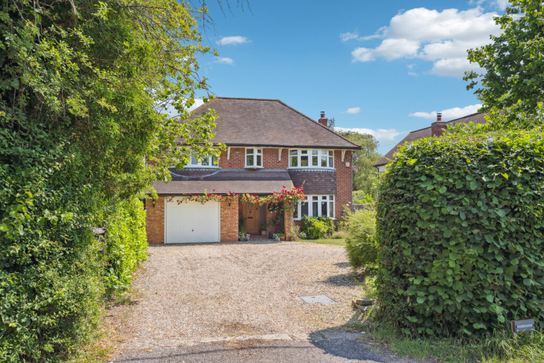Southcote Way, Penn, HP10
Key Features
- Situated in a quiet cul de sac adjoining woodland is this five bedroom detached family home offering excellent scope to update & improve STPP
- This Georgian style property enjoys a sylvan setting on a generous plot, close to highly regarded schools, amenities, public transport links and beautiful countryside walks
- Welcoming reception hall leading to large sitting room with feature fire and double doors to rear
- Study & downstairs cloakroom
- Dining room with double doors to rear
- Kitchen/Breakfast room leading to utility room and integral door to double garage
- Main bedroom with built in wardrobes and ensuite bathroom with separate shower
- Four further bedrooms (two with wardrobes) served by the family bathroom
- Ample driveway parking leading to an attached double garage
- Wide paved terrace with steps descending to heated swimming pool and gardens with further seating areas, all surrounded by lush mature shrubs & trees
Full property description
Rare opportunity to purchase a bespoke five-bedroom detached family home with vast potential. Georgian-style residence set in tranquil woodland surroundings.
Situated at the end of a quiet cul de sac, nestled against a backdrop of tranquil woodland, this five-bedroom detached family home offers a prime opportunity for discerning buyers seeking to impart their own flair upon a property with vast potential, subject to obtaining the necessary planning permissions. The Georgian-style residence occupies a serene setting on a substantial plot, conveniently located within easy reach of reputable schools, local amenities, public transportation links, and scenic countryside paths.
Upon entry, a warm and inviting reception hall sets the tone for the residence, leading to a spacious sitting room characterised by a feature fireplace and double doors leading out to the rear grounds. This level further comprises a study for remote work needs and a convenient downstairs cloakroom, as well as a formal dining room boasting double doors that open onto the rear outdoor space. The kitchen/breakfast room connects seamlessly to a utility room and offers direct internal access to the attached double garage.
At the upper level, a generously-sized main bedroom awaits, complete with built-in wardrobes and an ensuite bathroom featuring a separate shower enclosure. The property offers an additional four bedrooms, two of which are equipped with their own wardrobes, serviced by a family bathroom for added convenience.
Outside, the property boasts ample driveway parking leading to the attached double garage, providing secure storage and parking facilities. Stepping out from the residence, a wide paved terrace unfolds, offering a delightful space for outdoor relaxation and entertaining. Descending from the terrace, residents will discover a heated swimming pool complemented by well-maintained gardens dotted with secluded seating areas, all enveloped by an array of lush, mature shrubs and trees, creating an oasis of serenity and natural beauty.
This residence presents a rare opportunity to create a bespoke family home in a sought-after location, blending peaceful seclusion with every-day convenience.
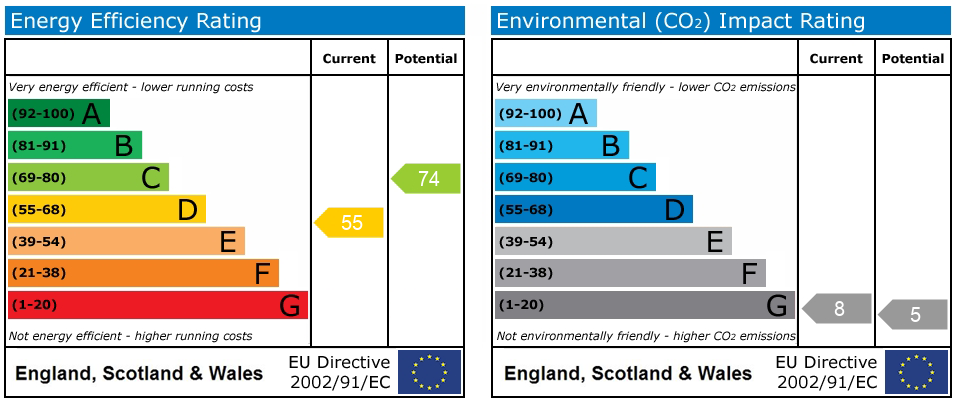
Get in touch
Download this property brochure
DOWNLOAD BROCHURETry our calculators
Mortgage Calculator
Stamp Duty Calculator
Similar Properties
-
Willow Chase, Hazlemere, HP15
£1,250,000For SaleOffered for sale with no onward chain is this stunning 5-bed detached house, nestled in a sought-after location near to The Royal Grammar School, Hazlemere crossroads and stunning countryside walks.5 Bedrooms3 Bathrooms3 Receptions -
Marsh Road, Little Kimble, HP22
£1,000,000 Guide PriceFor SaleSubstantial village home with a standout garden, spacious layout, and a sociable kitchen/dining hub. Peaceful setting near Little Kimble station, with Princes Risborough and Wendover close by.5 Bedrooms3 Bathrooms3 Receptions -
Cadsden Road, Princes Risborough, HP27
£1,250,000 Guide PriceSold STCSandycot is an appealing family home with self-contained annexe in the Chilterns. Versatile living spaces, beautiful gardens with meadow and woodland, close to amenities and transport links.5 Bedrooms3 Bathrooms3 Receptions
