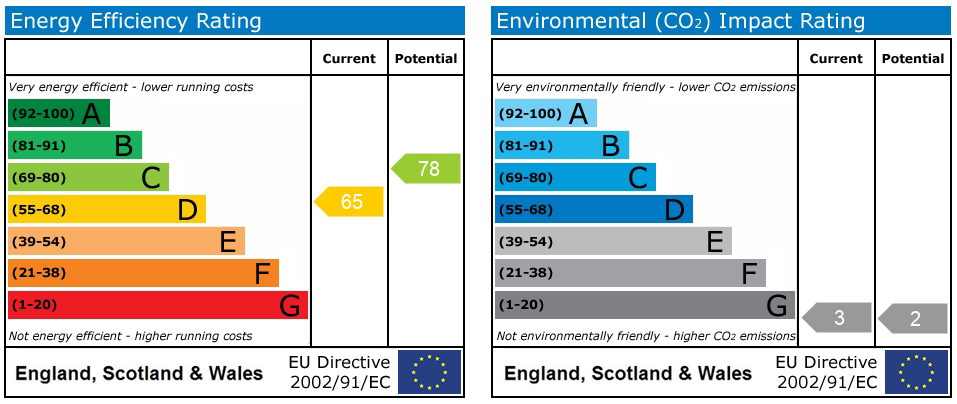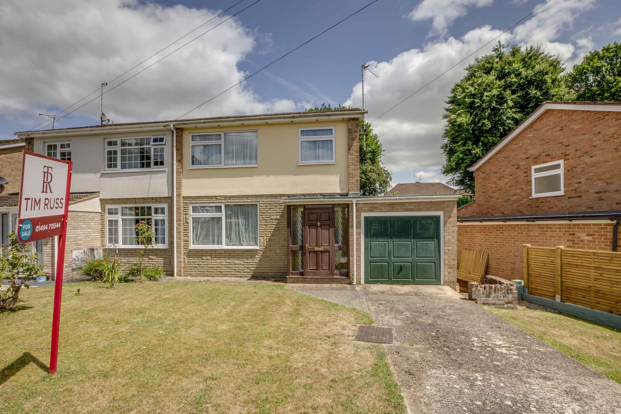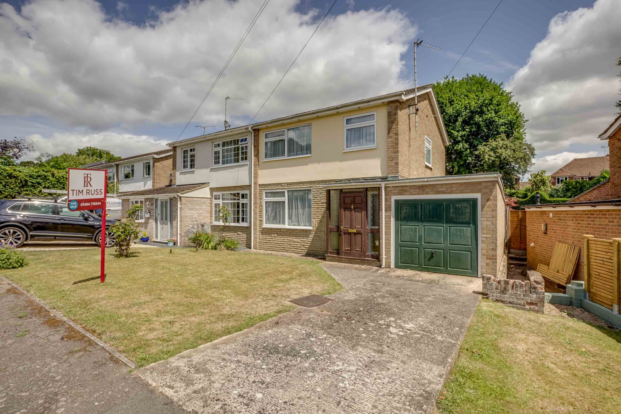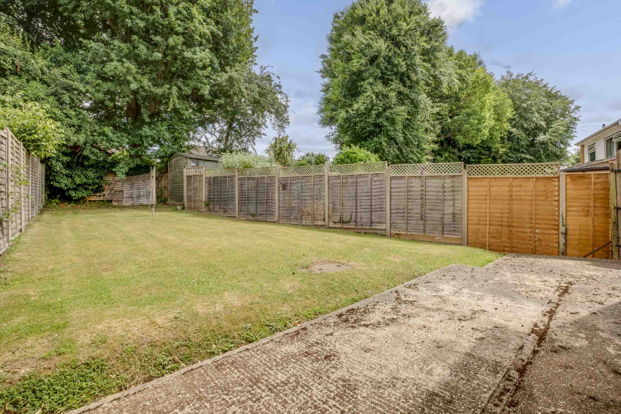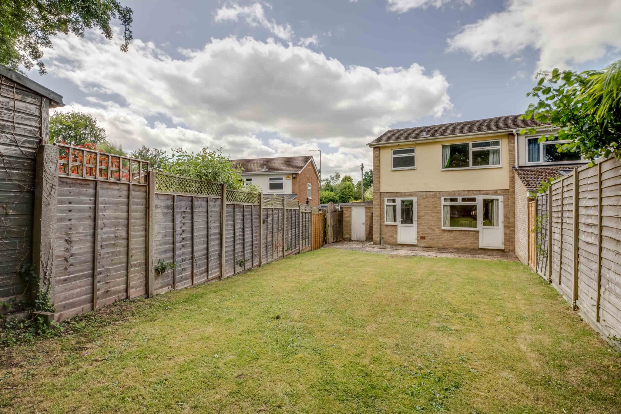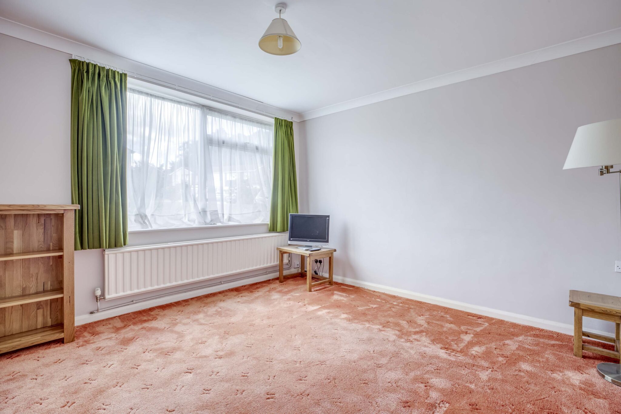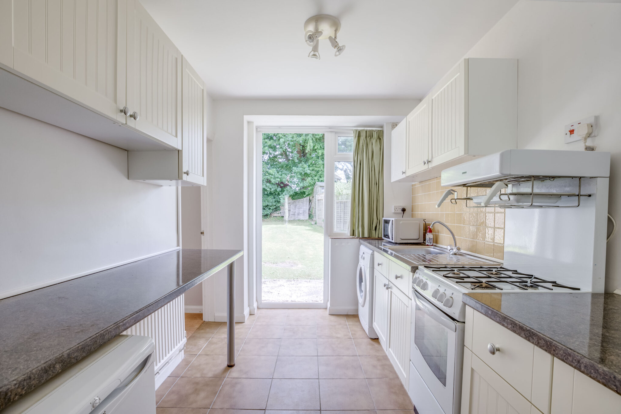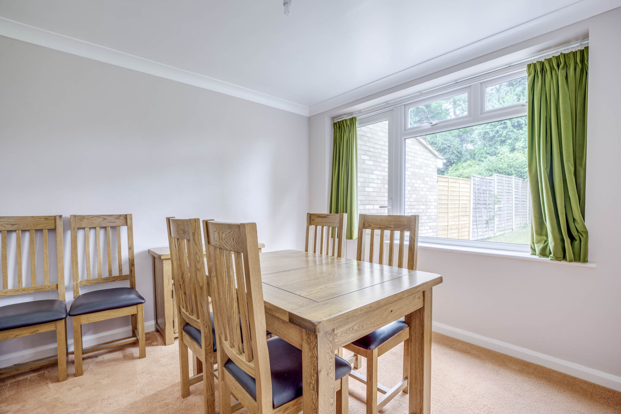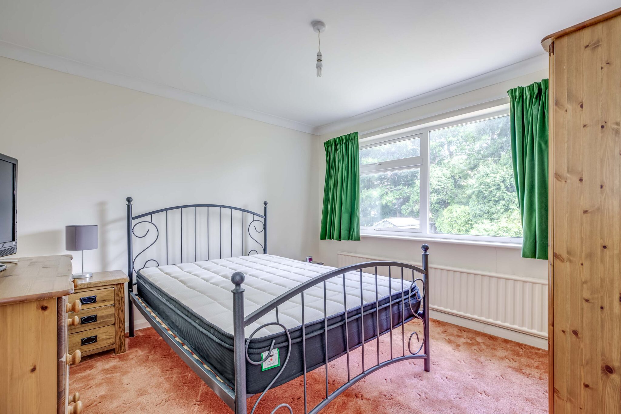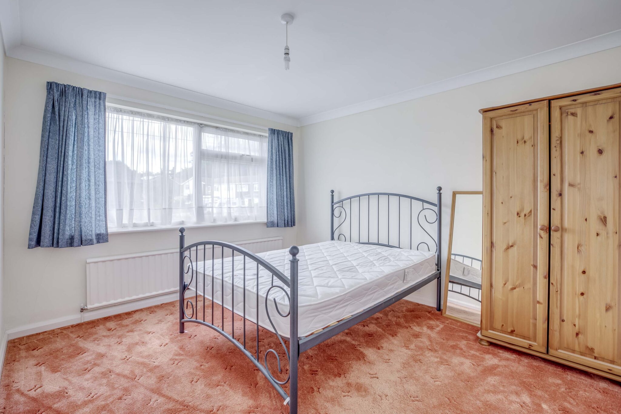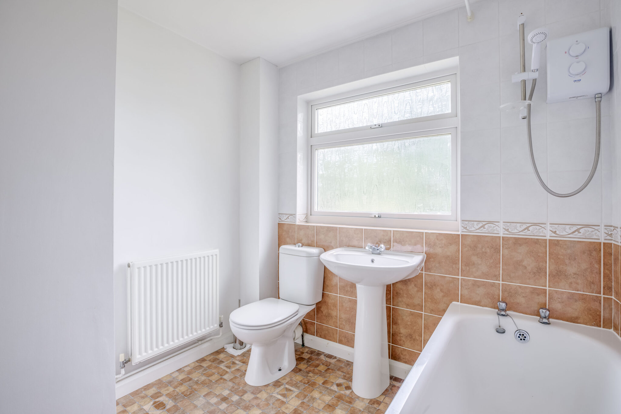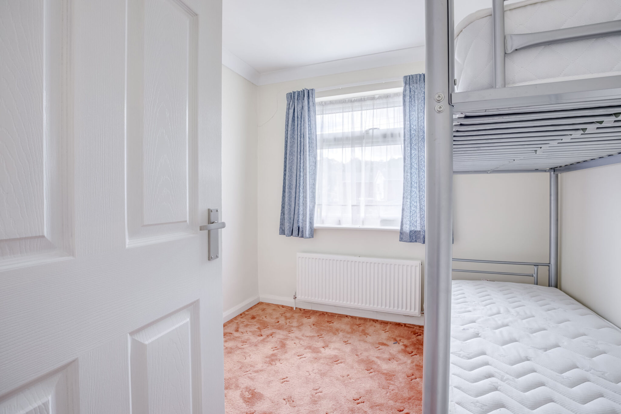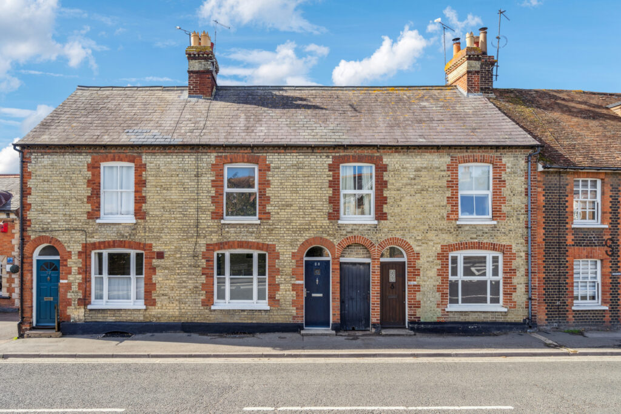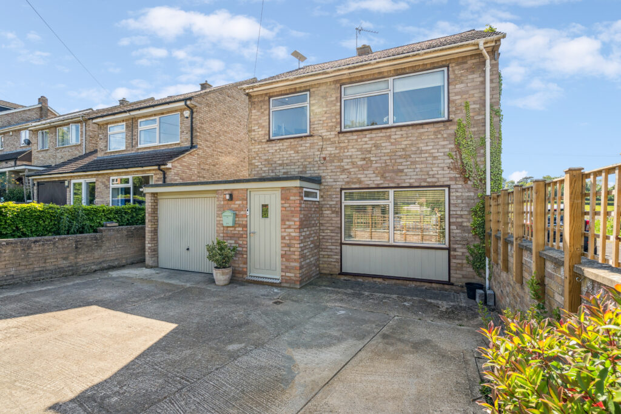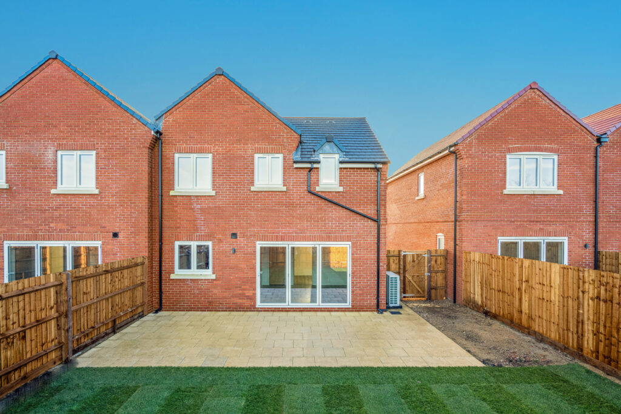Russell Close, Penn, HP10
Key Features
- Situated in a quiet cul de sac, walking distance to local shops & village amenities, excellent schools and countryside walks
- A three bedroom semi detached family home offered for sale with no onward chain
- Offering tremendous scope to extend, reconfigure & add value STPP
- Entrance porch leading to hallway opening to generous sitting room with big picture window to front
- Kitchen with door to rear garden leading to the separate dining room with further door to garden
- To the first floor there are two double bedrooms and one good sized single bedroom with fitted cupboard
- All served by the family bathroom
- Patio area to the rear leading to level lawn enclosed by timber fencing
- Driveway parking leading to garage
Full property description
Three-bed semi-detached family home in tranquil cul-de-sac, close to amenities and walking trails. Potential for expansion. Ideal for family living or personalisation.
Nestled in the heart of Penn village, in a peaceful cul de sac, within close proximity to local conveniences, excellent schools, and scenic walking trails, this three-bedroom semi-detached family home presents an enticing opportunity for prospective buyers. Offered for sale with no onward chain, this residence boasts abundant potential for expansion, reconfiguration, and enhancement, subject to obtaining the necessary planning permissions.
Upon entering the property the entrance porch flows seamlessly into the hallway, leading to the sitting room, bathed in natural light streaming through a large picture window, making it an ideal space for relaxation and entertainment.
The well-appointed kitchen, grants access to the rear garden, while the adjacent dining room offers a separate area for hosting gatherings and meals. Ascending to the first floor, two generously proportioned double bedrooms, along with a spacious single bedroom boasting a fitted cupboard, are complemented by a well-appointed family bathroom.
Stepping outside, the patio area leads to a level lawn enclosed by timber fencing. The property also benefits from a driveway with ample parking space, leading to a garage, offering storage solutions and secure shelter for vehicles.
Encompassing a perfect blend of location, space, and potential, this property embodies the essence of family living. Whether seeking a retreat or a canvas for personalisation and growth, this residence stands ready to accommodate and inspire its new owners to create lasting memories.
