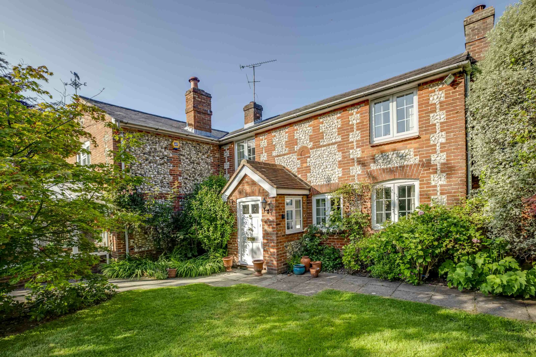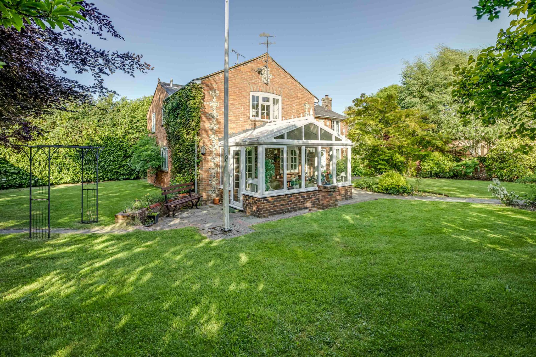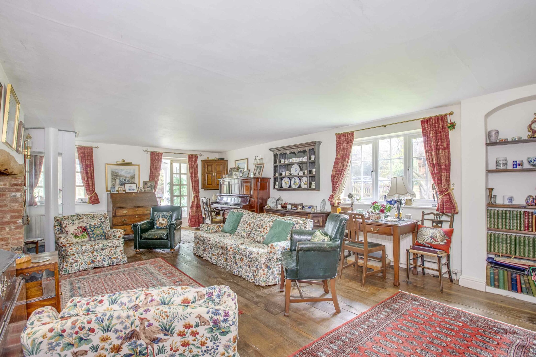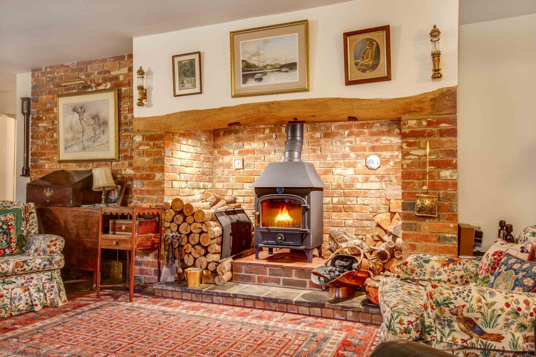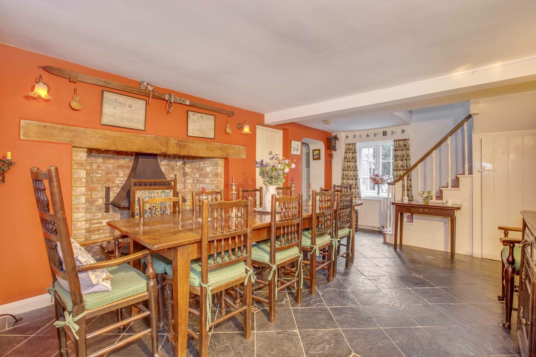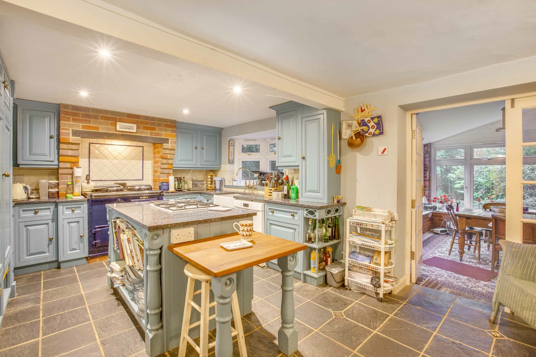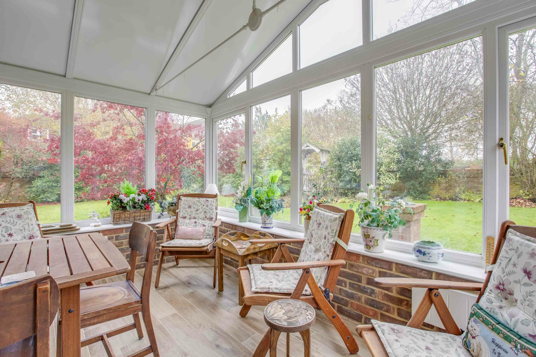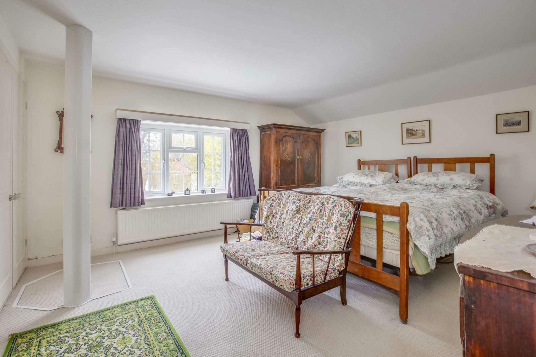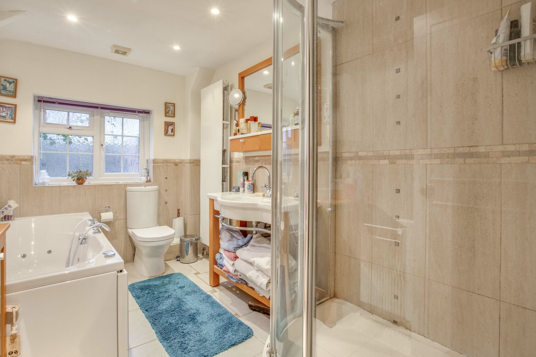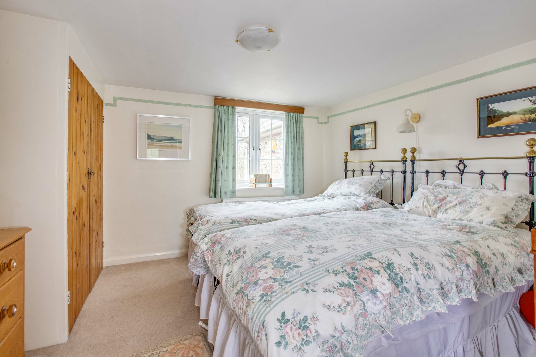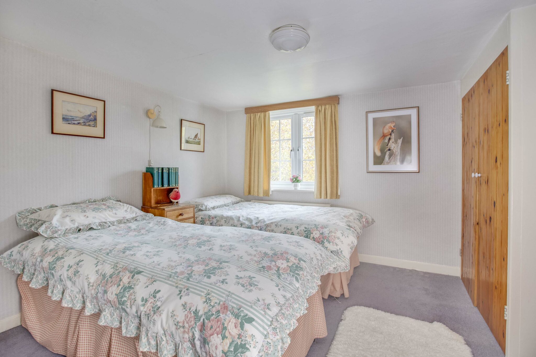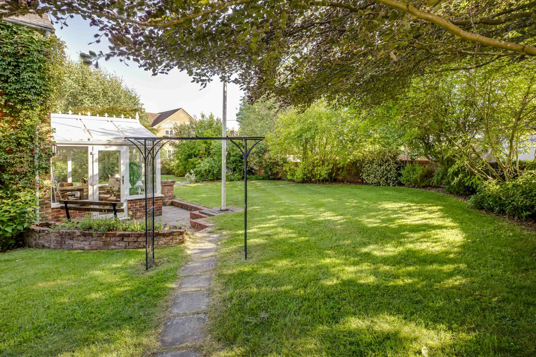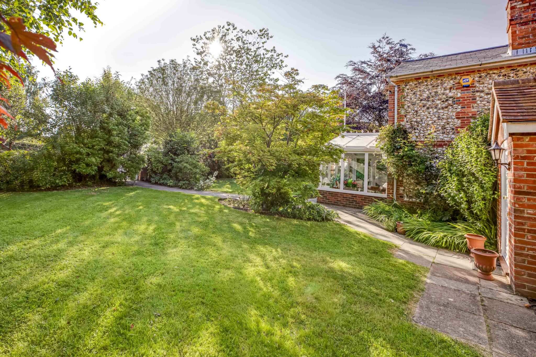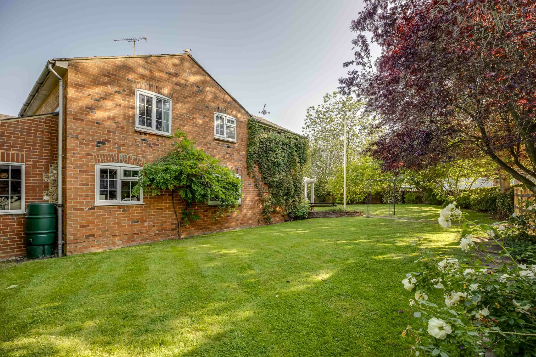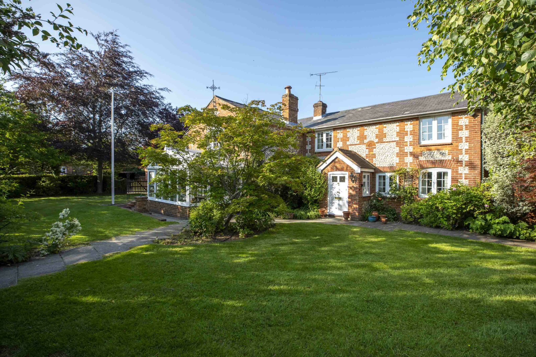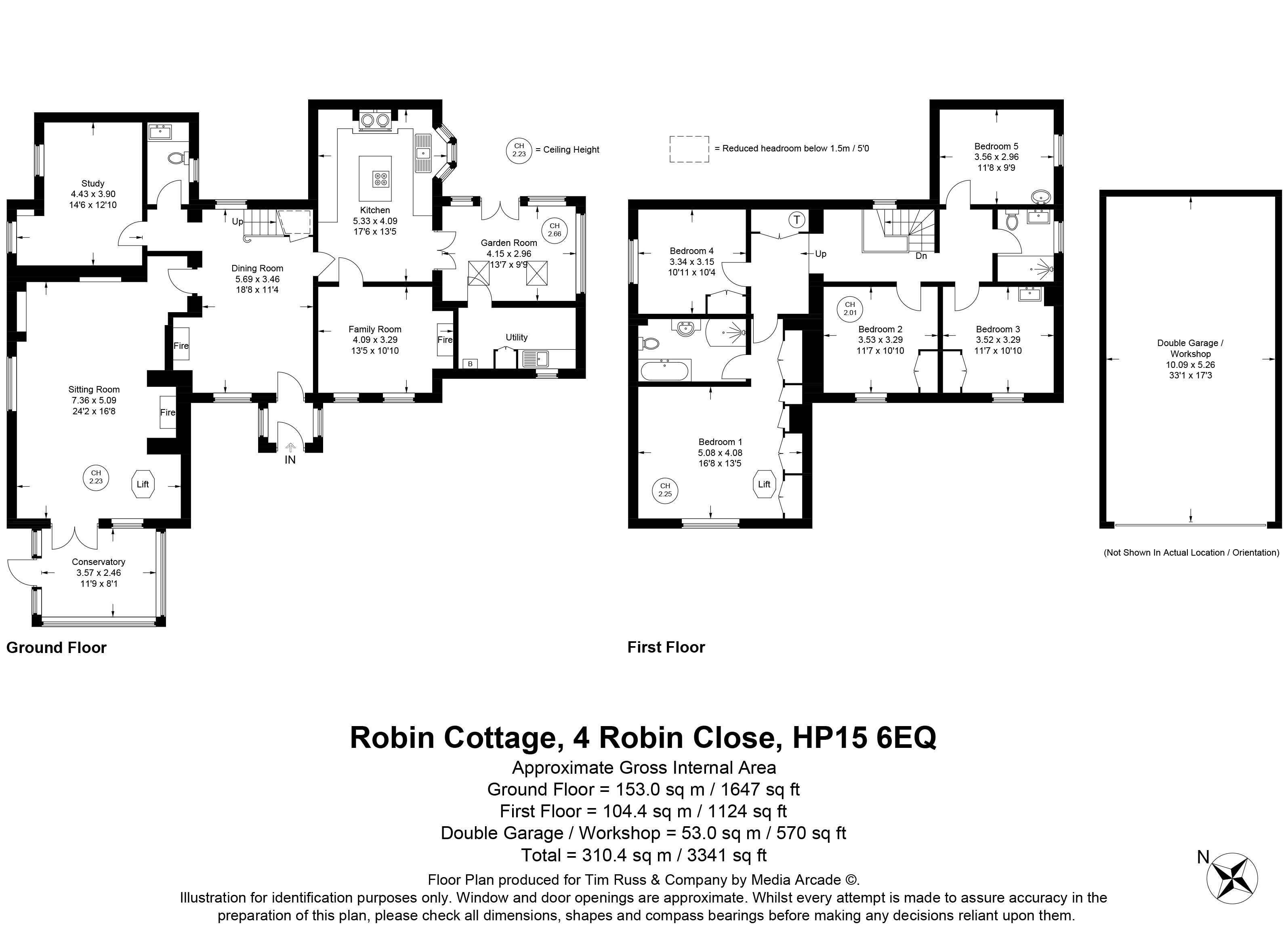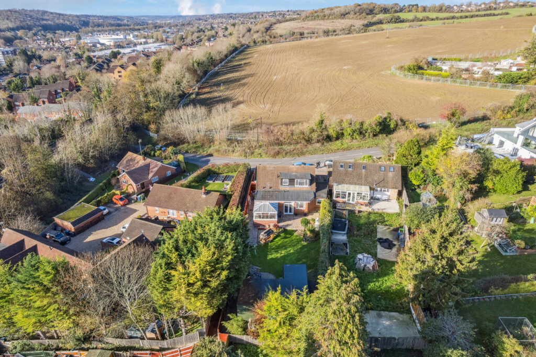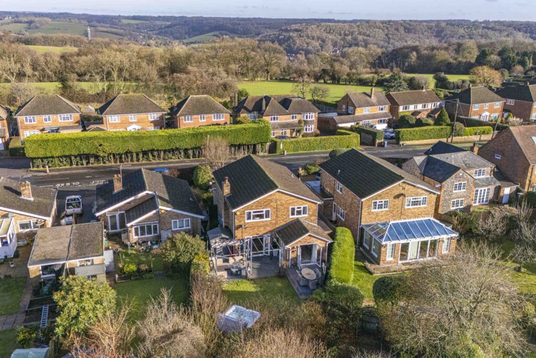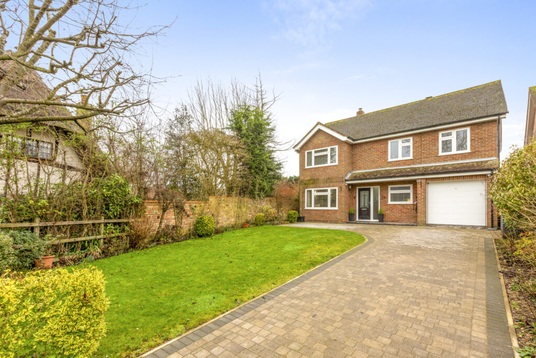Robin Cottage, 4 Robin Close, Great Kingshill, High Wycombe, HP15 6EQ
Key Features
- FOR SALE BY ONLINE AUCTION
- 6 WEEKS’ COMPLETION
- Detached period cottage
- Five bedrooms
- Double garage
- Requires refurbishment
- Desirable village location
Full property description
Spacious 5-bed detached period cottage (2,771 sq ft) with gardens, double garage, and scope to modernise. Peaceful cul-de-sac near countryside. For auction 26 Feb 2026. EPC C. Freehold.
A vacant detached period cottage offers approximately 2,771 sq ft of accommodation, surrounded by attractive gardens, enjoying a peaceful cul-de-sac position close to open countryside yet within reach of public transport links. The accommodation includes five bedrooms, including a principal suite with ensuite bathroom. Living space is extensive and versatile, comprising a drawing room with inglenook fireplace, formal dining room, family room, snug, study, and conservatory. There is a kitchen/breakfast room with Aga, complemented by a utility area. A detached double garage/workshop provides excellent storage. Ceiling repairs are required in some rooms following previous water damage. This is fully reflected in the guide price and presents a clear opportunity for refurbishment and modernisation, allowing the next owner to enhance and add value to an already impressive period home.
To the first floor you can find the Principal bedroom suite with an array of built in wardrobes, lift access to ground floor and well-appointed ensuite bathroom. Four further double bedrooms are served by the family shower room.
Auction
To be sold by online auction (unconditional) on Thursday 26th February 2026 with a 6 WEEK COMPLETION, bidding will open at 10.00.
To view
Viewings will be conducted prior to the auction, please visit our website to book an appointment at firstforauctions.co.uk
Registration
All bidders/potential buyers are required to register ahead of the auction date to be able to bid/buy, please visit our website to setup an online auction account.
Tenure
Freehold with vacant possession.
EPC rating
C
Council tax band
G - Wycombe
Legal pack
For each lot there are Special Conditions of Sale and other documentation provided by the vendor's solicitors. If you wish to receive the Legal Pack, you will be able to register for this via the link on our website. You will receive notification by email once the Legal Pack is received from the solicitor. The documents may not tell you everything you need to know about the property and you are required to complete your own due diligence before bidding.
Guide prices
Guide Prices are provided as an indication of each seller's minimum expectation. They are not necessarily figures which a lot will sell for and may change at any time prior to the auction. Each lot will be offered subject to a Reserve, (a figure below which the Auctioneer cannot sell the lot during the auction) which we expect will be set within the Guide Range, or no more than 10% above a single figure Guide Price.
Additional fees
A buyers charge of £1,650 including VAT is payable on each lot that you buy, in addition to the sale price. Please be aware there may be other additional fees, including disbursements contained in the legal pack payable on completion. Please ensure that you check the legal pack for each lot that you are interested in, prior to bidding.
Deposit
If you are the highest bidder when the auction ends, contracts are exchanged between you and the seller. Both parties are legally bound to complete the transaction as per the special conditions in the legal pack. Your card will be automatically debited for the bidder security amount of £6,000 and we'll require the remaining balance for a 10% non-refundable deposit. We will contact you after the auction has finished to make these arrangements.
Pre-auction offers
These must be made in writing and will only be considered if the Legal Pack has been inspected and proof of funding has been supplied to the auctioneers. Pre-auction offers are only considered on an auction basis in accordance with the “Terms & Conditions - Unconditional Auction".
Mortgage finance
We advise all bidders who require a mortgage to confirm with their Financial Advisor as to whether or not the lot you are interested in would be suitable security to borrow finance against, prior to bidding. If you need to arrange a mortgage it is important that you obtain an offer from your lender before the day of the auction. Most building societies and banks will instruct a surveyor to prepare a valuation report before making a mortgage offer.

Get in touch
Try our calculators
Mortgage Calculator
Stamp Duty Calculator
Similar Properties
-
Hammersley Lane, High Wycombe, HP13
£850,000 Offers OverFor SaleSpacious and light filled 5 bedroom home with a lovely outlook, flexible living spaces, generous garden and a full self contained annexe. Multiple bathrooms and parking for several cars.5 Bedrooms3 Bathrooms3 Receptions -
Main Road, Naphill, HP14
£825,000For SaleSpacious 4-5 bed detached home in Naphill with flexible living, modern kitchen, landscaped south-facing garden, and versatile reception rooms. Close to schools, countryside, and amenities.5 Bedrooms2 Bathrooms4 Receptions -
School Lane, Weston Turville, HP22
£800,000 Offers OverFor SaleAn immaculate five bedroom detached family home finished to a very high standard, located in a popular village location with a sunny, southerly facing rear garden5 Bedrooms3 Bathrooms3 Receptions

