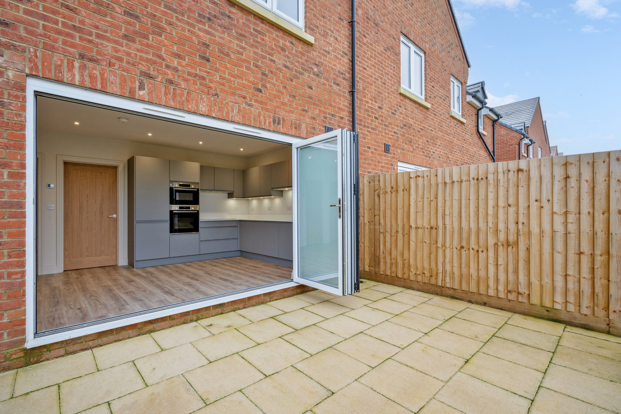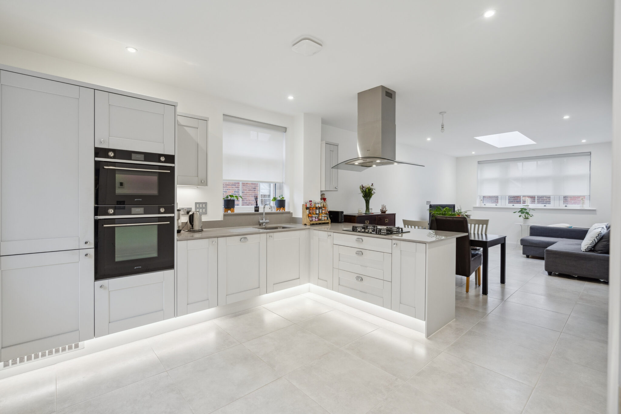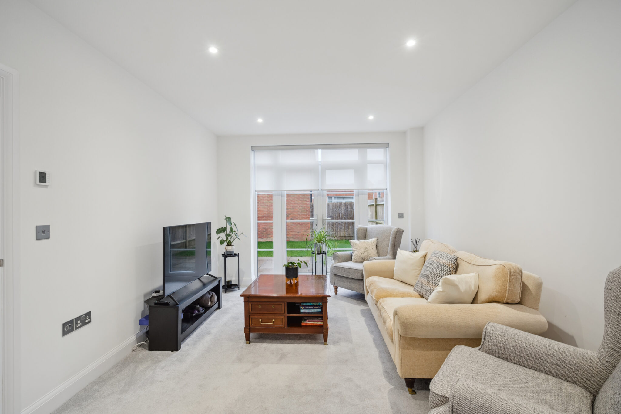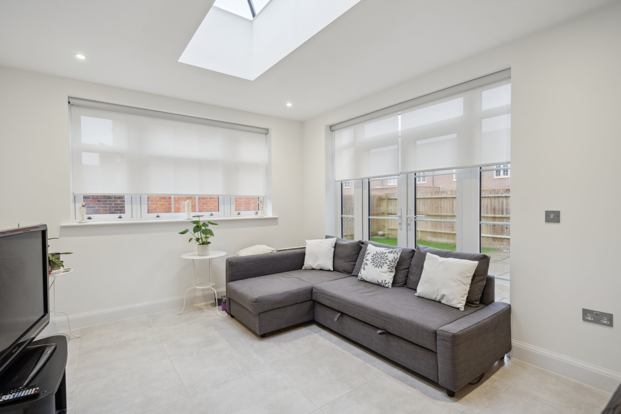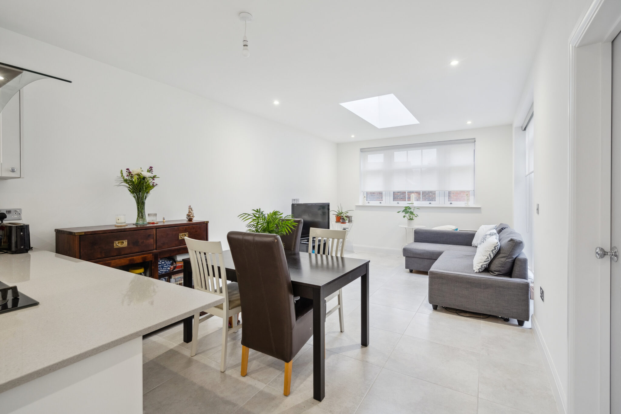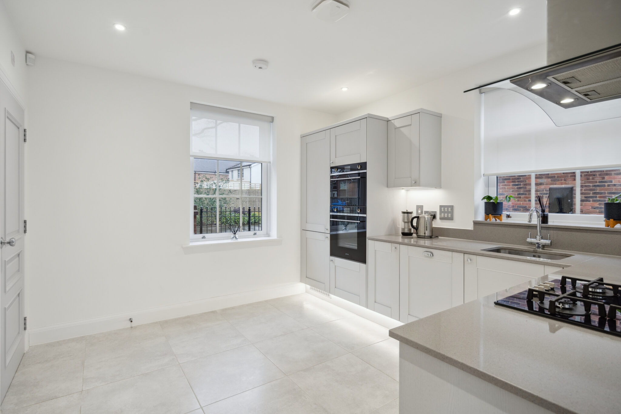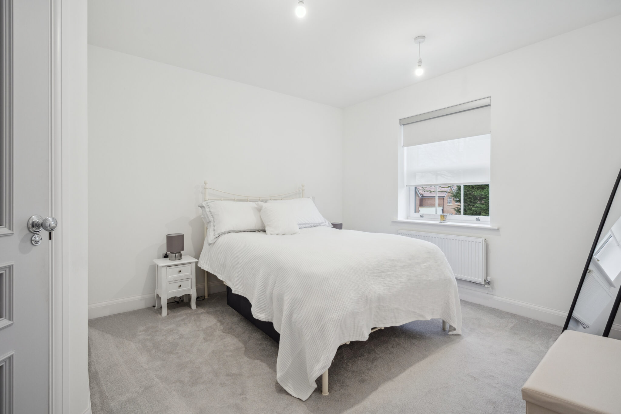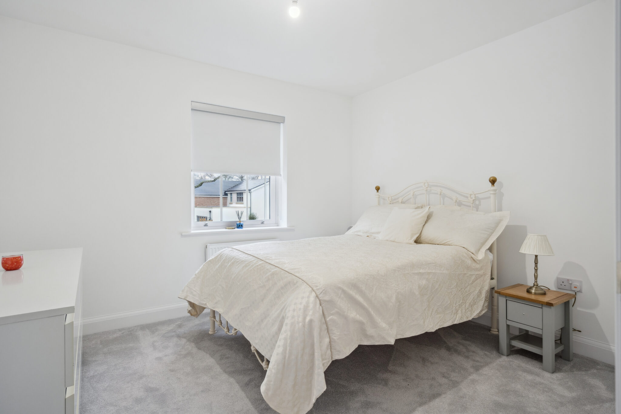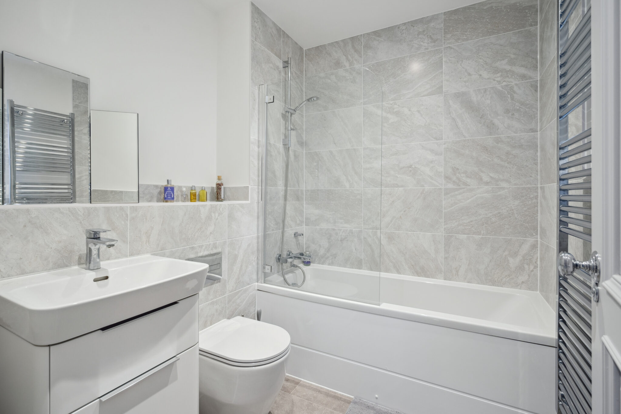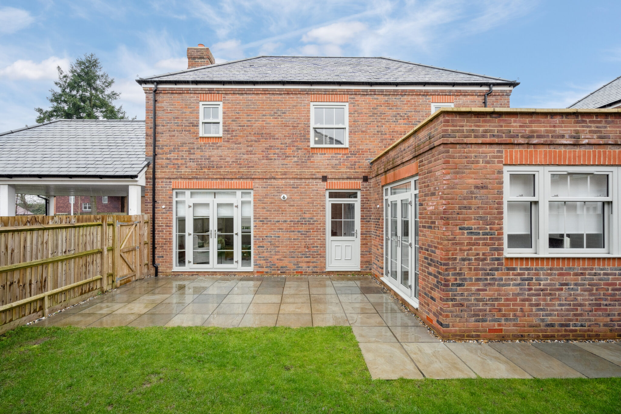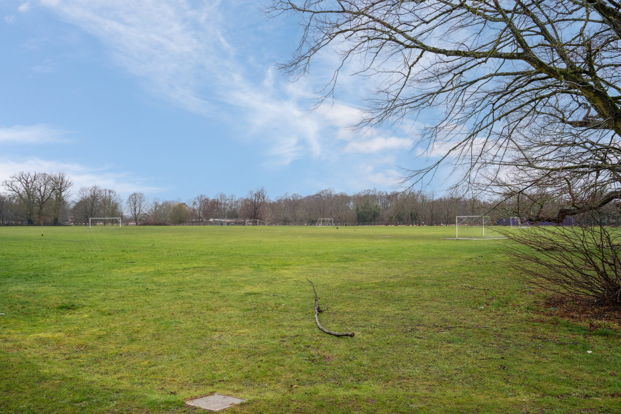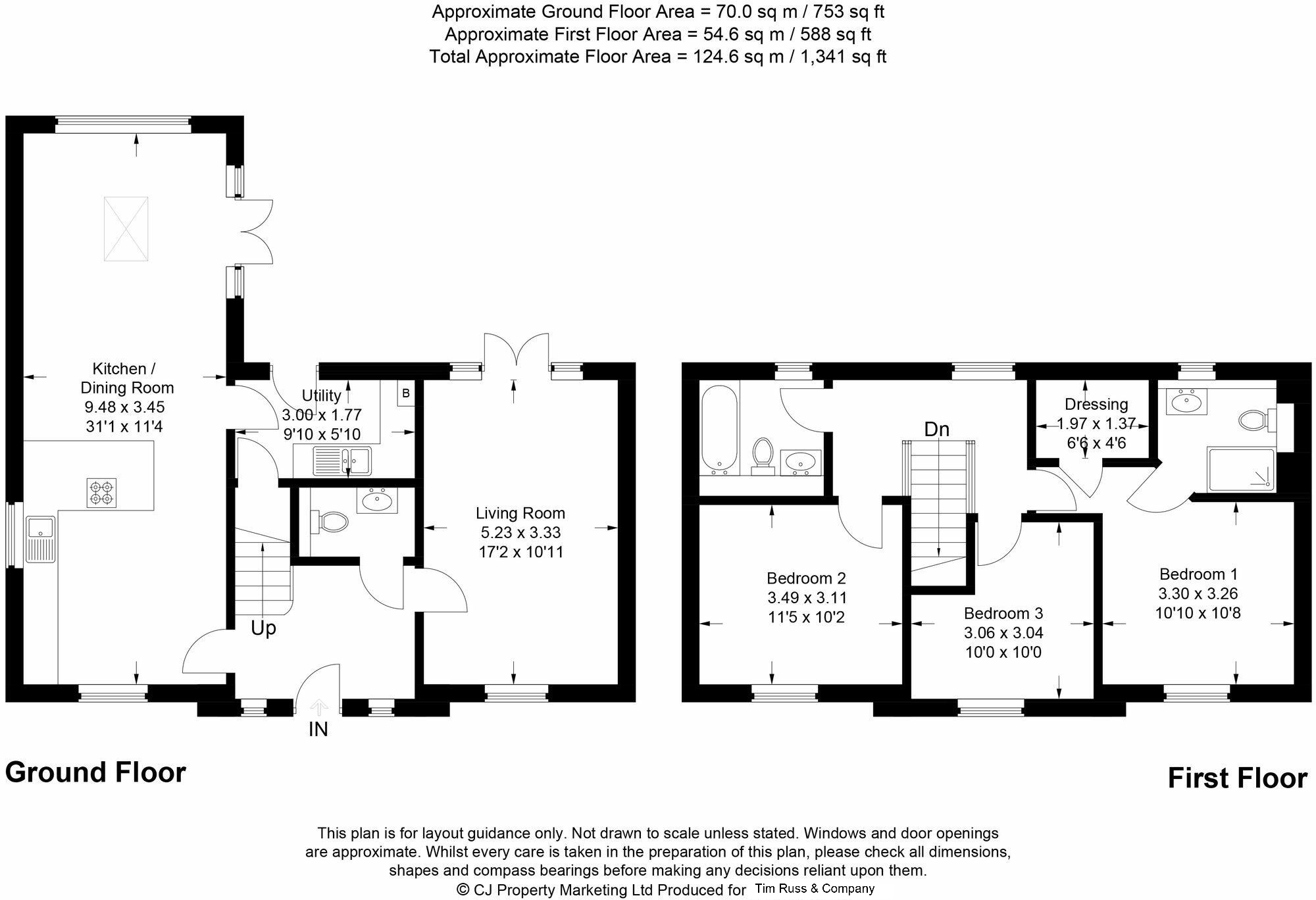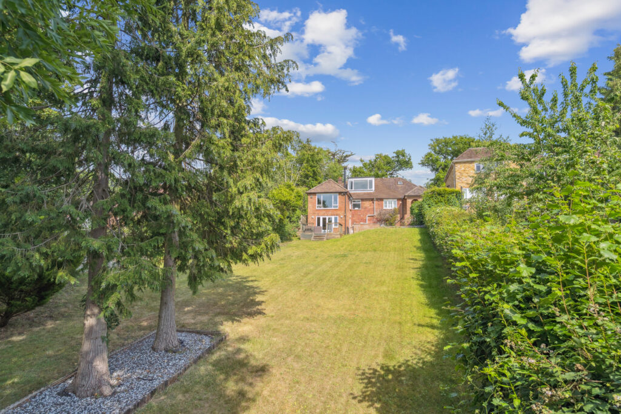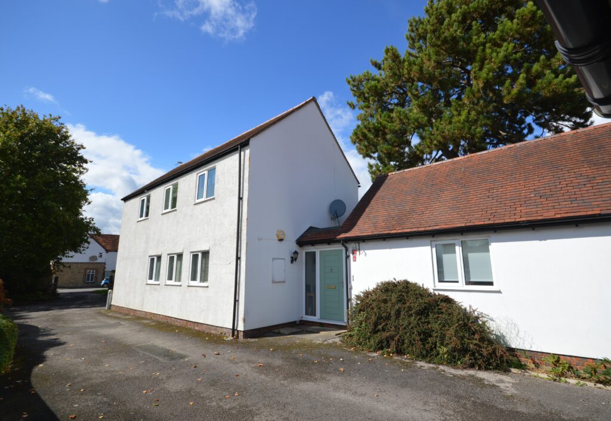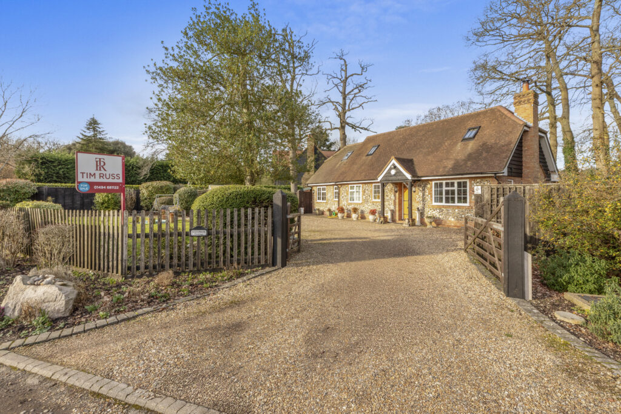Minerva Way, Beaconsfield, HP9
Key Features
- Walking Distance to Beaconsfield Station
- Short Stroll To Old Town
- Detached House
- Built In 2022
- High Specification
- Car Port with EV Charger
- Underfloor Heating On Ground Floor
- En-suite
Full property description
Built in 2022, offering modern comfort, strong energy efficiency and light-filled living space. Close to Beaconsfield Old Town, with the station a short walk with direct trains to London Marylebone.
This impressive Georgian-style detached home was built in 2022 and offers the reassurance of modern construction with the charm of traditional proportions. Sash windows, underfloor heating and a strong energy rating create a house that feels both comfortable and efficient, with the remainder of the building guarantee still in place.
Beaconsfield’s train station is a short stroll away offering direct services to London Marylebone, and the M40 easily reached by car.
Stepping inside a wide hallway leads into a bright, open-plan kitchen and living space that feels naturally light and easy to spend time in. A skylight and French doors draw daylight through the room, giving it an open, uplifting feel. The kitchen is neatly finished with quartz worktops, a peninsula breakfast bar and integrated appliances, with a separate utility room providing practical storage and garden access. A dual-aspect lounge offers a quieter retreat, again filled with light and opening onto the garden.
Upstairs, the principal bedroom feels calm and airy, with high ceilings, a walk-in wardrobe and an en suite. Two further bedrooms and a family bathroom complete the layout.
Outside, the enclosed rear garden has a tiled patio, lawn and shed, with gated access to a carport providing covered parking for three cars and an electric charging point.
Get in touch
Try our calculators
Mortgage Calculator
Stamp Duty Calculator
Similar Properties
-
Holtspur Top Lane, Beaconsfield, HP9
£950,000 Guide PriceFor SaleA highly individual three/four bedroom detached home offering updated accommodation over three floors with the benefit of large gardens in this convenient edge of town setting.3 Bedrooms2 Bathrooms2 Receptions -
The Paddocks, Haddenham, HP17
£865,000 Guide PriceFor SaleNestled in quite possibly one of the best locations in the village, this captivating 3-bedroom detached house offers a serene view of St. Mary's Church and the village pond.3 Bedrooms1 Bathroom2 Receptions -
Wapseys Lane, Hedgerley, SL2
£1,000,000 Offers OverFor SaleA beautifully presented three-bedroom detached home set on a generous third-of-an-acre plot, tucked away in the charming hamlet of Hedgerley Green.3 Bedrooms2 Bathrooms2 Receptions

