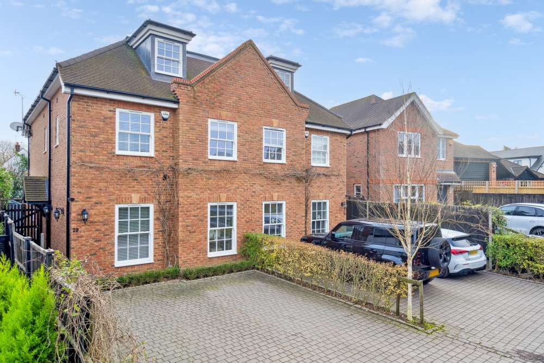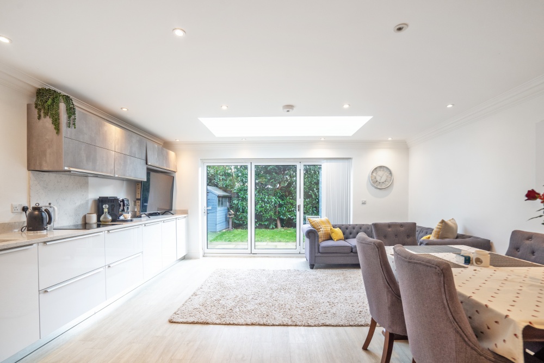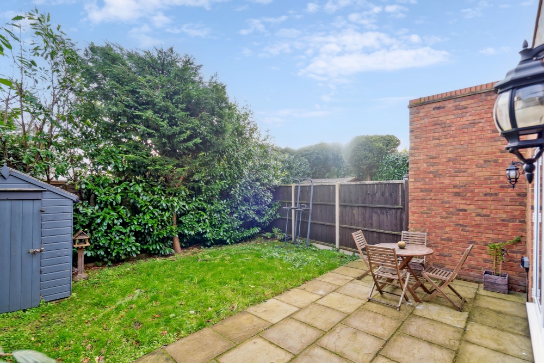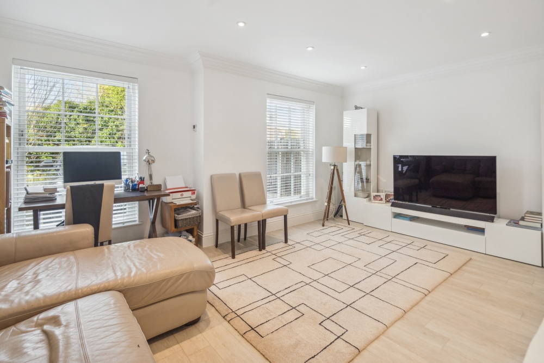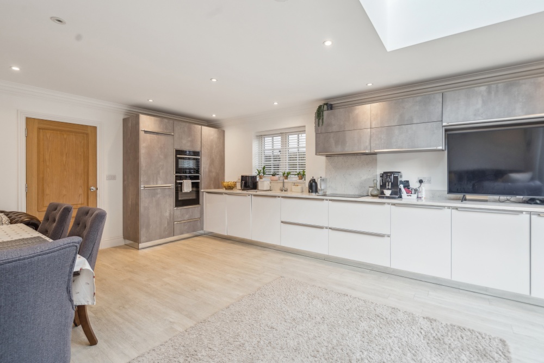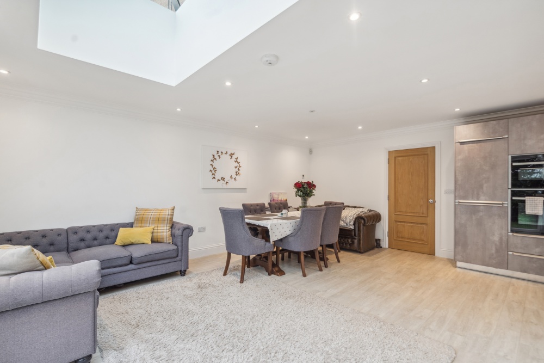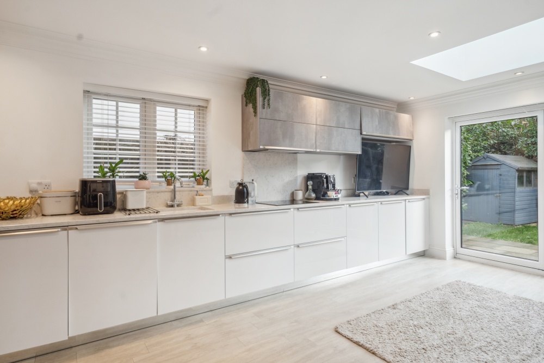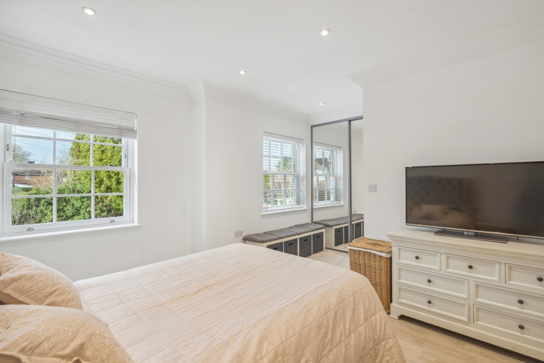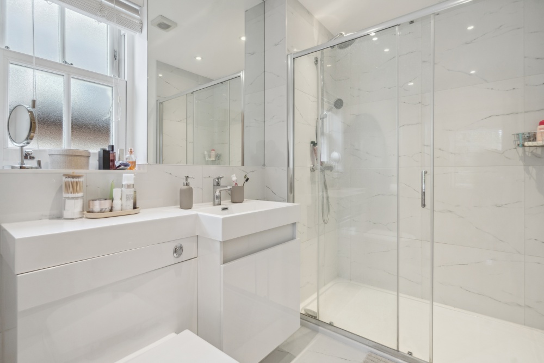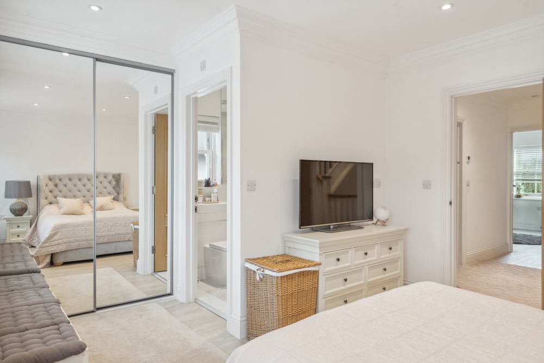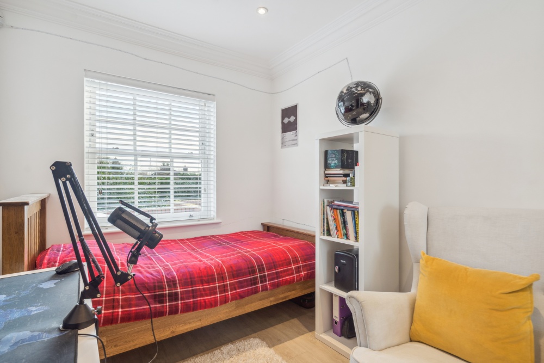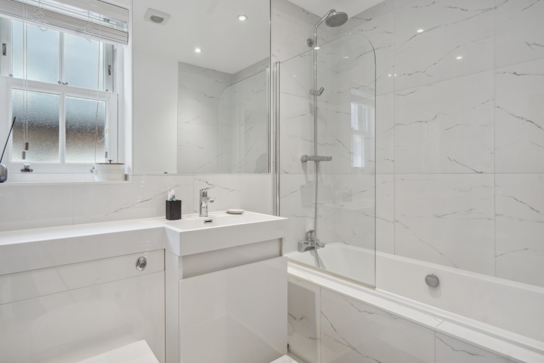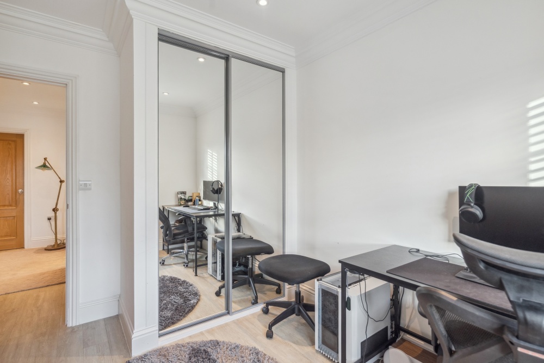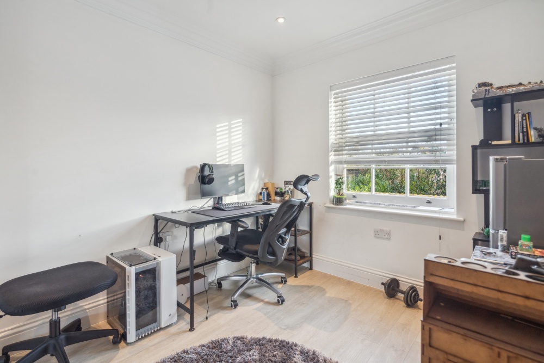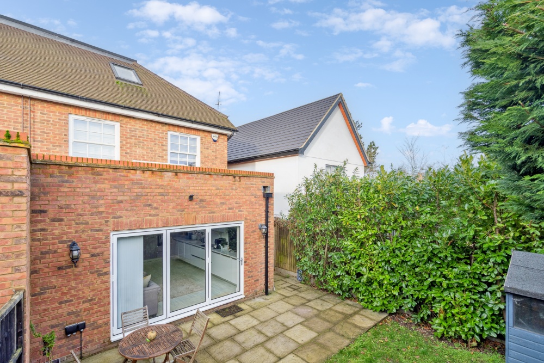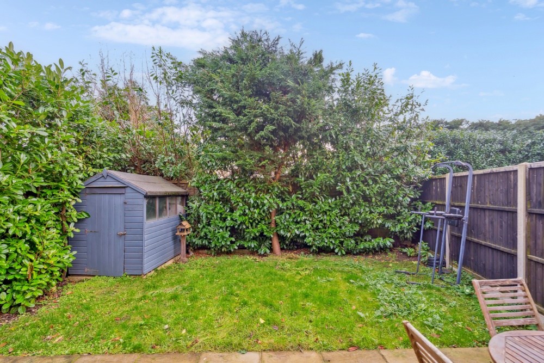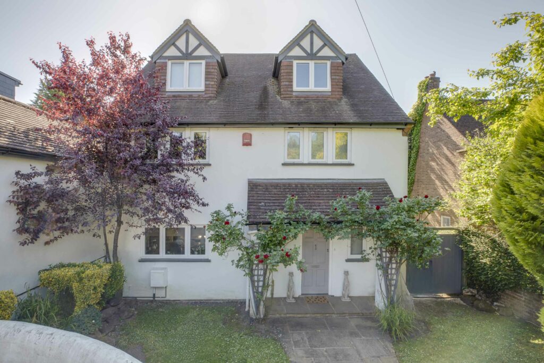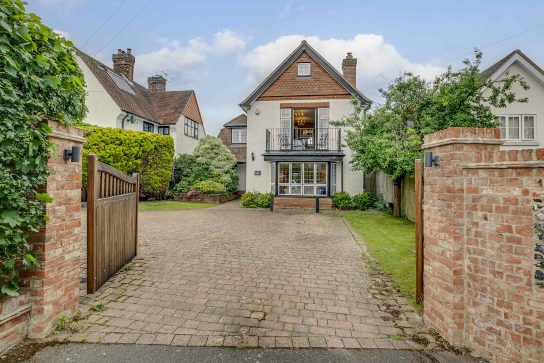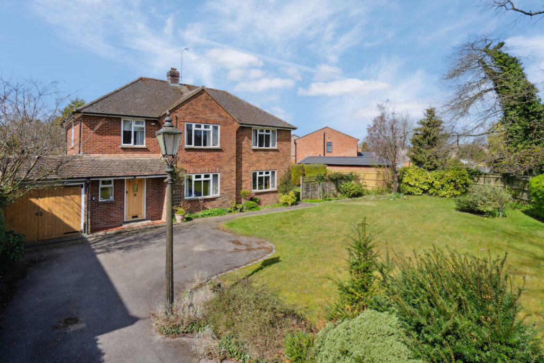Meadow Lane, Beaconsfield, HP9
Key Features
- BUILDING WARRANTY UNTIL FEB 2029
- PRIVATE ROAD CLOSE TO NEW & OLD TOWN
- UNDERFLOOR HEATING IN HIGH SPECIFICATION
- STUNNING KITCHEN/DINING/FAMILY ROOM OPENING TO GARDEN
- LOVELY SPACIOUS SITTING ROOM
- LARGE MASTER BEDROOM SUITE
- POTENTIAL FOR TEENAGERS PAD / AU PAIRS SUITE
- IMMACULATE ADAPTABLE QUALITY & CONVENIENCE
- POPULAR SCHOOL CATCHMENT WALKING DISTANCE
- EASY WALK TO MARYLEBONE BOUND RAIL STATION
- AMPLE DRIVEWAY PARKING
- NO ONWARD CHAIN
Full property description
Available with no chain is this superbly presented and conveniently positioned five year old semi detached home built to a high specification.
Available with no chain is this superbly presented and conveniently positioned five year old semi detached home built to a high specification.
The ground floor features a generous turning hall which accesses a front facing bright living room of spacious design, a utility room, cloakroom and fantastic bespoke open kitchen/dining/family room that is beautifully fitted and gives access to the garden by bi-folding doors.
On the first floor off the spacious landing, there is a generous sized Master bedroom suite, and two further bedrooms (all three with fitted wardrobes) and luxury family bathroom.
On the second floor there are two further bedrooms, the fifth being an ideal study & a shower room.
The fittings, decor and floor coverings are tasteful throughout with a high specification including Cat 5 wiring throughout, concrete floors with gas fired underfloor heating on ground and first floors, oak veneer doors, ornate ceiling cornice, ‘Heritage’ sash windows and luxury vinyl floor tiling.
Drains are connected to a sewerage pumping station which it shares with & is located in the rear garden of 31 Meadow Lane. There is a maintenance cost of approximately £300 per annum.
Living Room 16' 10" x 12' 3" (5.13m x 3.73m)
A lovely bright and fresh living space
Utility Room
Well equipped utility area
Kitchen/dining room 19' 3" x 16' 10" (5.87m x 5.13m)
Superb kitchen family/dining space opening via bifolds to garden
Cloakroom
Master Bedroom 16' 10" x 12' 4" (5.13m x 3.76m)
Quality Master Bedroom Suite with Shower Room & wardrobes
En Suite Shower Room
Superb fitments
Second Bedroom 15' 7" x 11' 9" (4.75m x 3.58m)
Third Bedroom 10' 10" x 8' 0" (3.30m x 2.44m)
Fourth Bedroom 10' 10" x 7' 8" (3.30m x 2.34m)
Bedroom five/study 15' 6" x 7' 0" (4.72m x 2.13m)
Bathroom
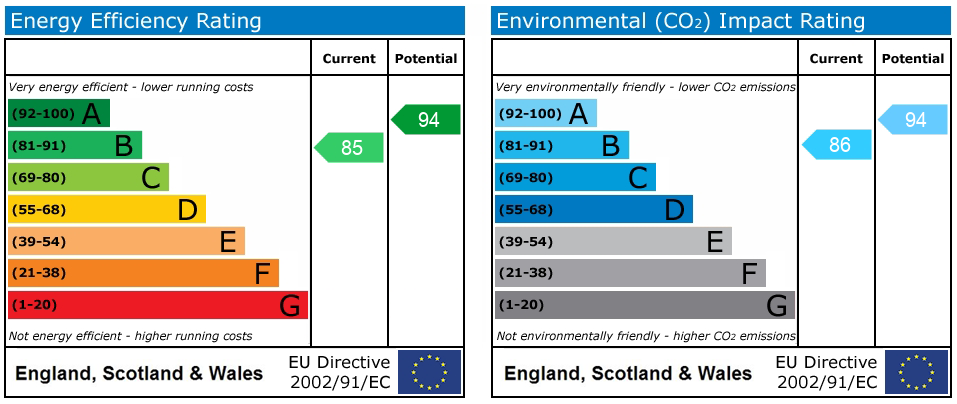
Get in touch
Try our calculators
Mortgage Calculator
Stamp Duty Calculator
Similar Properties
-
Amersham Road, High Wycombe, HP13
£959,500For SaleImpeccably designed 5-bed, 3-bath detached house with top-quality finishes, multiple reception spaces, landscaped gardens, and garage. Ideal for families seeking luxury and convenience.5 Bedrooms3 Bathrooms4 Receptions -
Bassetsbury Lane, High Wycombe, HP11
£975,000 Guide PriceFor SaleImpressively designed 5-bed detached house with modern elegance, well-appointed kitchen, 2 reception rooms, studio, landscaped garden, gated driveway in a sought-after location.5 Bedrooms2 Bathrooms4 Receptions -
Manor Park Avenue, Princes Risborough, HP27
£825,000 Offers OverSold STCSpacious family home with no onward in a sought-after location near station & shops. Tremendous potential on a plot of 1/3 acre.5 Bedrooms1 Bathroom3 Receptions
