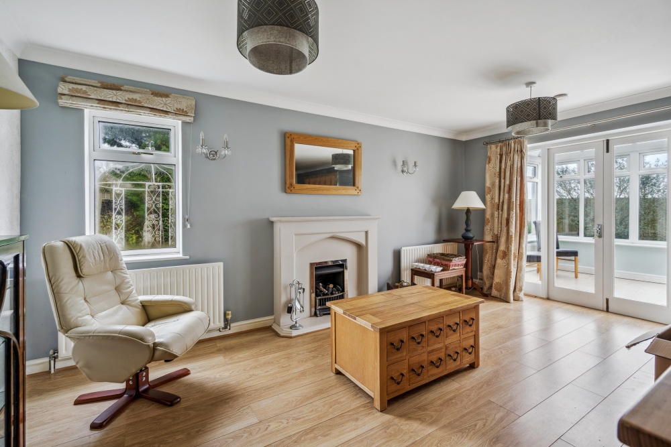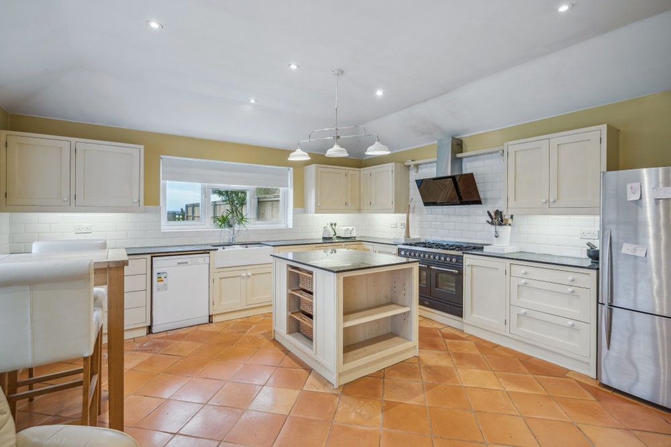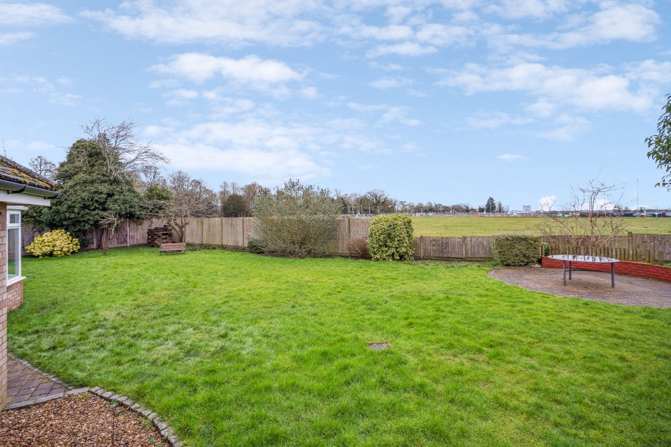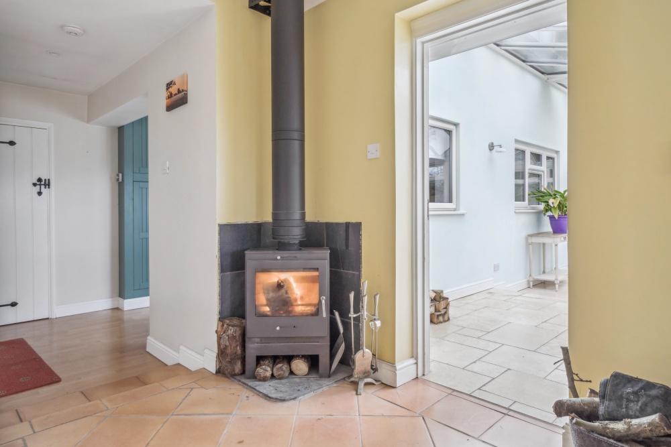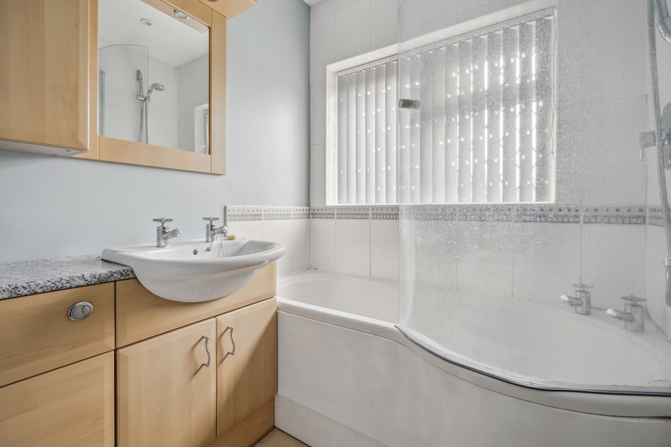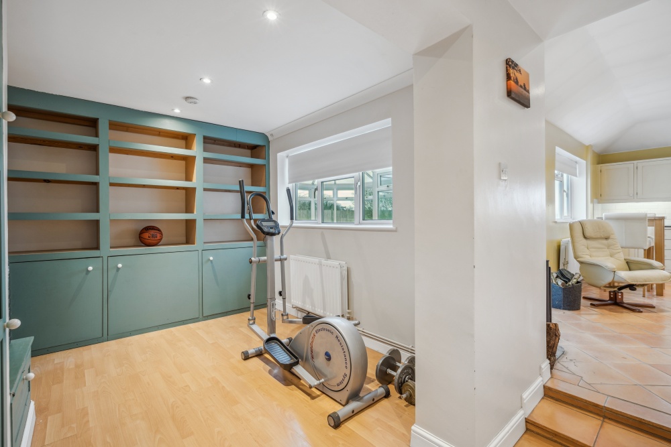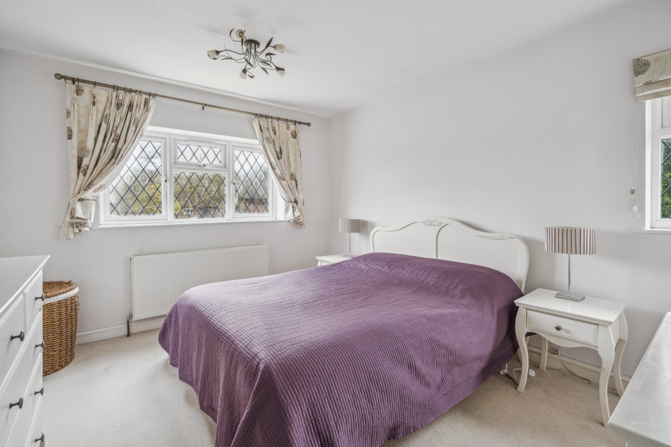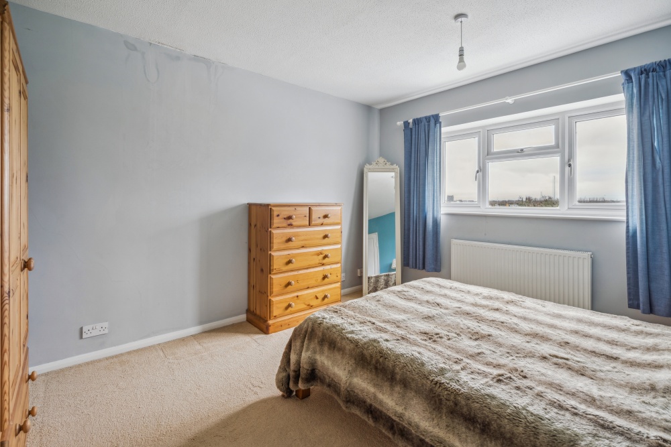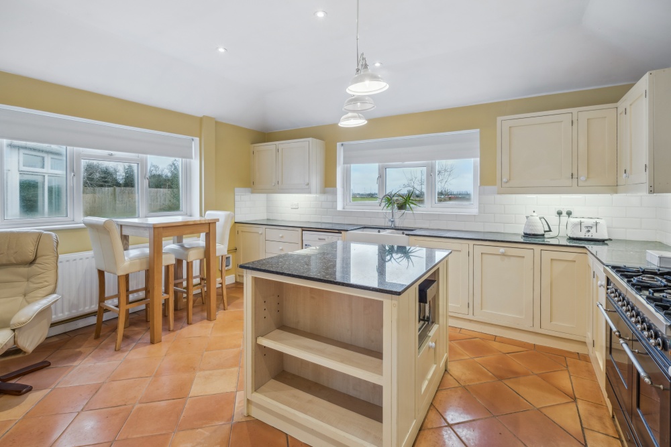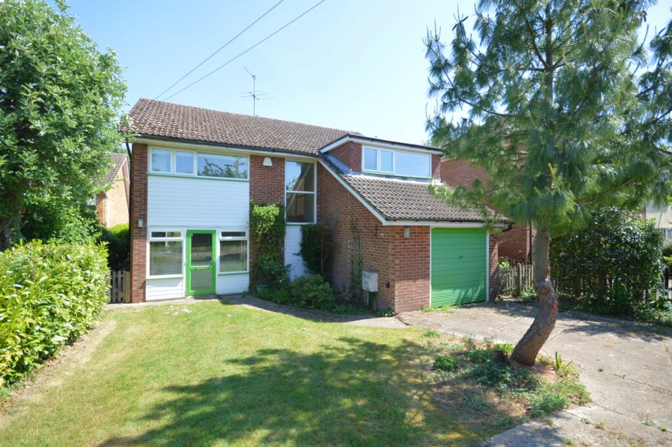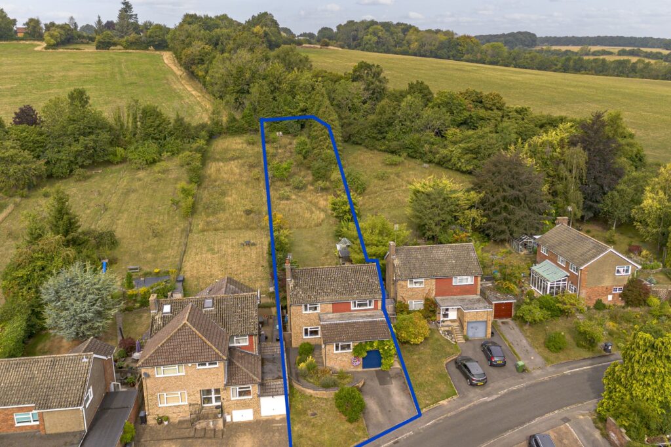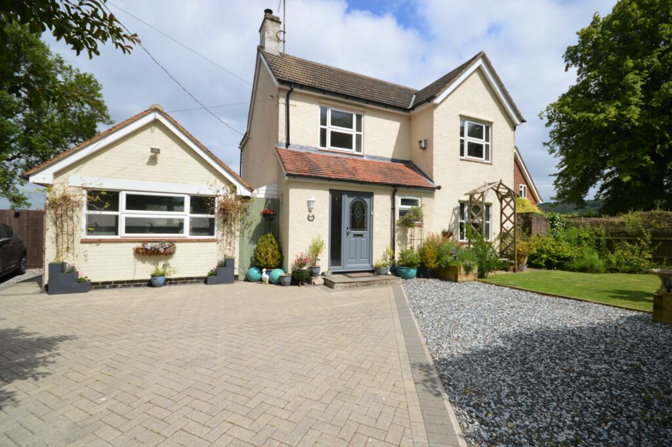Mayflower Close, Hartwell, HP17
Key Features
- A FINE FOUR DOUBLE BEDROOM FAMILY HOME WITH A SUPER GARDEN
- FOUR RECEPTION SPACES
- GRAMMAR SCHOOL CATCHMENT
- DRIVEWAY PARKING FOR SEVERAL MOTOR VEHICLES PLUS A SINGLE GARAGE
- KITCHEN BREAKFAST ROOM WITH SHAKER STYLE UNITS AND A WOOD BURNING STOVE
- PRINCIPAL BEDROOM WITH ENSUITE SHOWER ROOM
Full property description
Our observation of these substantial homes is they are not built on top of each other and there are oodles of space between the properties. The development has established over the years to provide a charming place to come home to.
This home offers light and space throughout and from the rear garden are rural views over farmland.
The accommodation to the ground floor will not disappoint. The entrance vestibule leads to the hall. The main living room is L shaped and is a great size. There are double doors through to the conservatory which has lovely garden views. There is also access to the kitchen dining room which is beautifully appointed with a range of shaker style units. There is an island and to complete this space is a woodburning stove which makes this space really snug on a winters evening. A large family room, study, utility room and cloakroom completes the ground floor.
To the first floor are four double bedrooms, the principal of which has an ensuite shower room. A well-appointed family bathroom concludes the accommodation.
Outside
A substantial drive providing parking for a number of motor vehicles. The front garden is predominately laid to lawn with a central specimen tree. The drive leads to the single garage with up and over door.
The rear garden is of a substantial size with countryside views. There are various areas which are terraced and perfect for entertaining.
Additional Information
· Council Tax Band - G
· EPC Rating – D
· Services – Mains electricity, water, drainage and gas fired central heating
· Local Authority – Buckinghamshire County Council
· Tenure - FREEHOLD
Ref: TH/3382
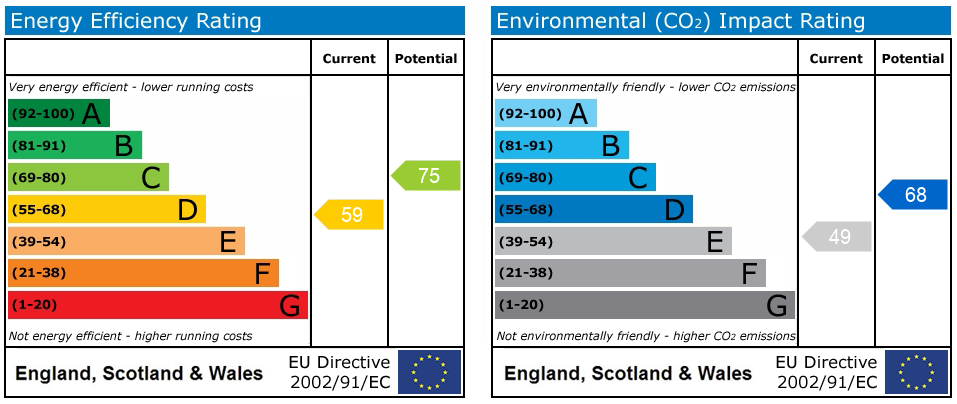
Get in touch
Try our calculators
Mortgage Calculator
Stamp Duty Calculator
Similar Properties
-
Worlds End Lane, Weston Turville, HP22
£800,000For SaleOffered with no onward chain, an exceptionally spacious family home offering flexible accommodation with a large driveway in addition to the garage.4 Bedrooms2 Bathrooms3 Receptions -
Burnham Road, Hughenden Valley, HP14
£700,000 Offers OverFor Sale4-bed detached house in a quiet cul-de-sac near village amenities, beautiful AONB views. Extended layout, updated kitchen, utility room, spacious bedrooms, lovely garden, garage, and ample parking.4 Bedrooms2 Bathrooms3 Receptions -
Chalkshire Road, Butlers Cross, HP17
£750,000 OIROFor SalePositioned on a superb plot offering spacious and versatile accommodation which is beautifully presented throughout.4 Bedrooms2 Bathrooms2 Receptions

