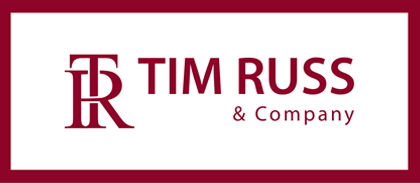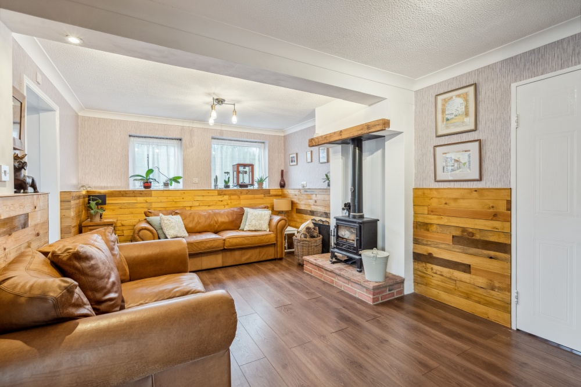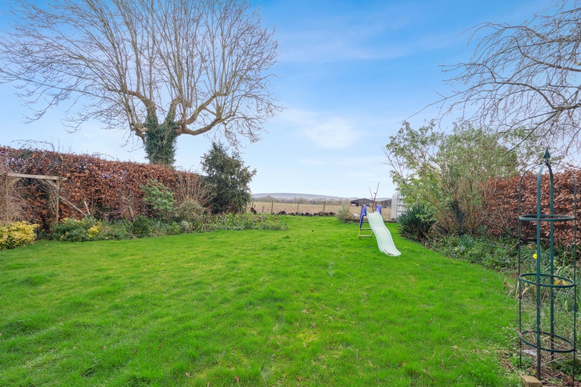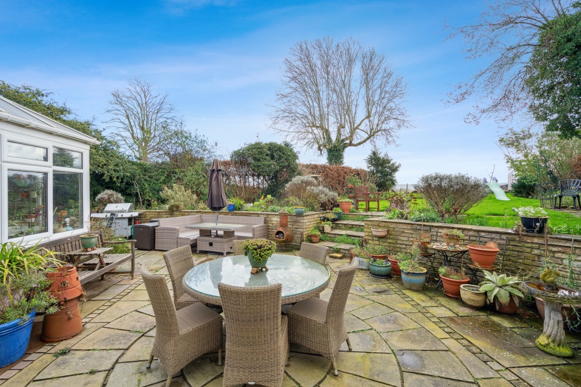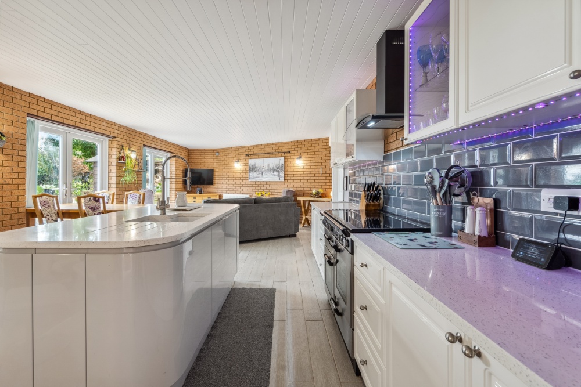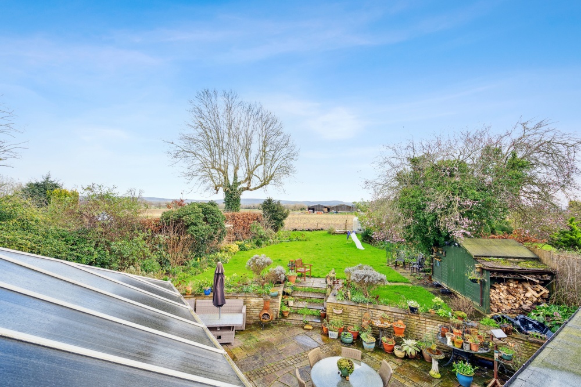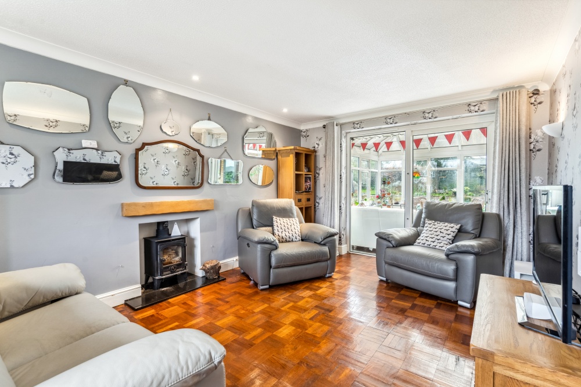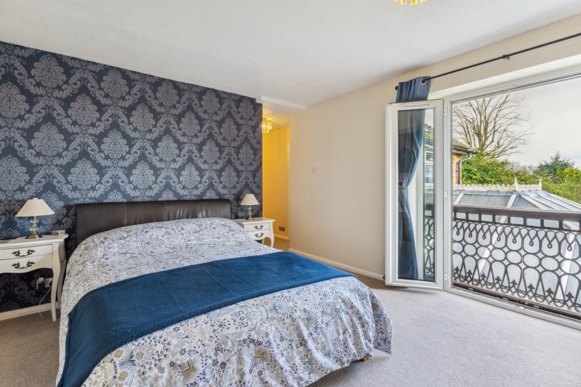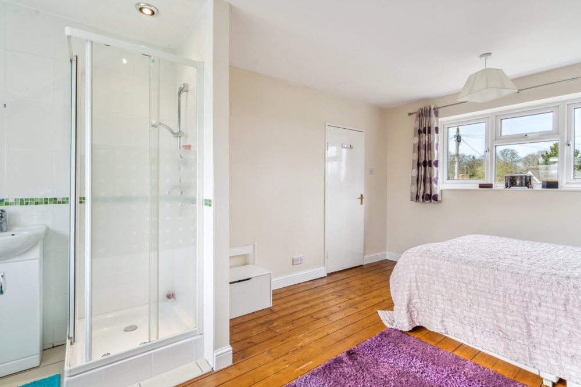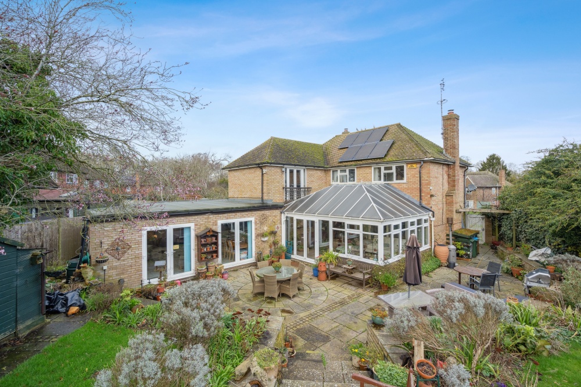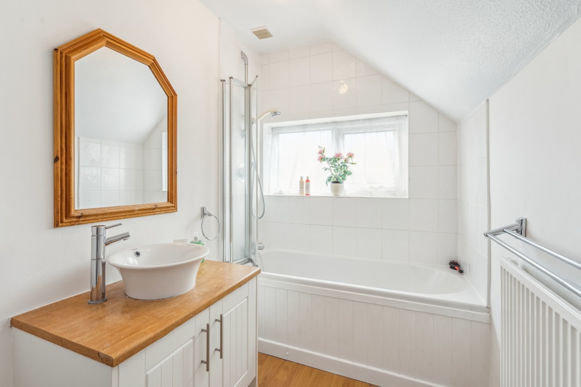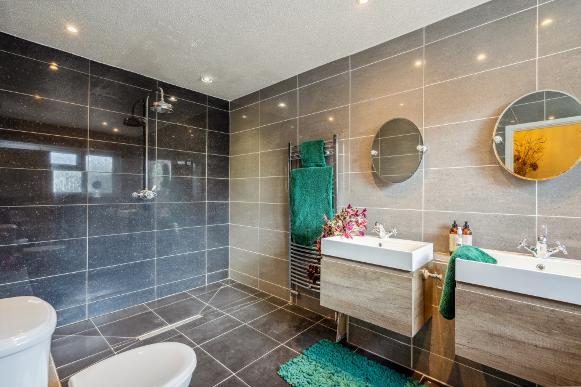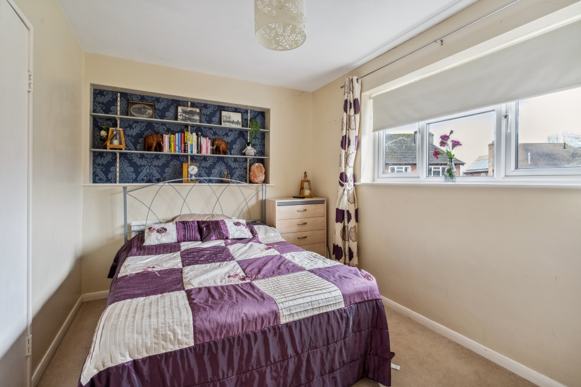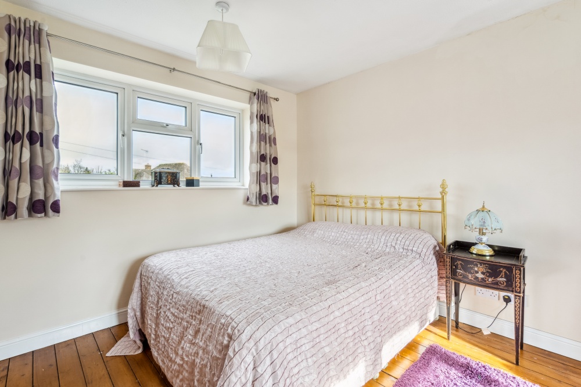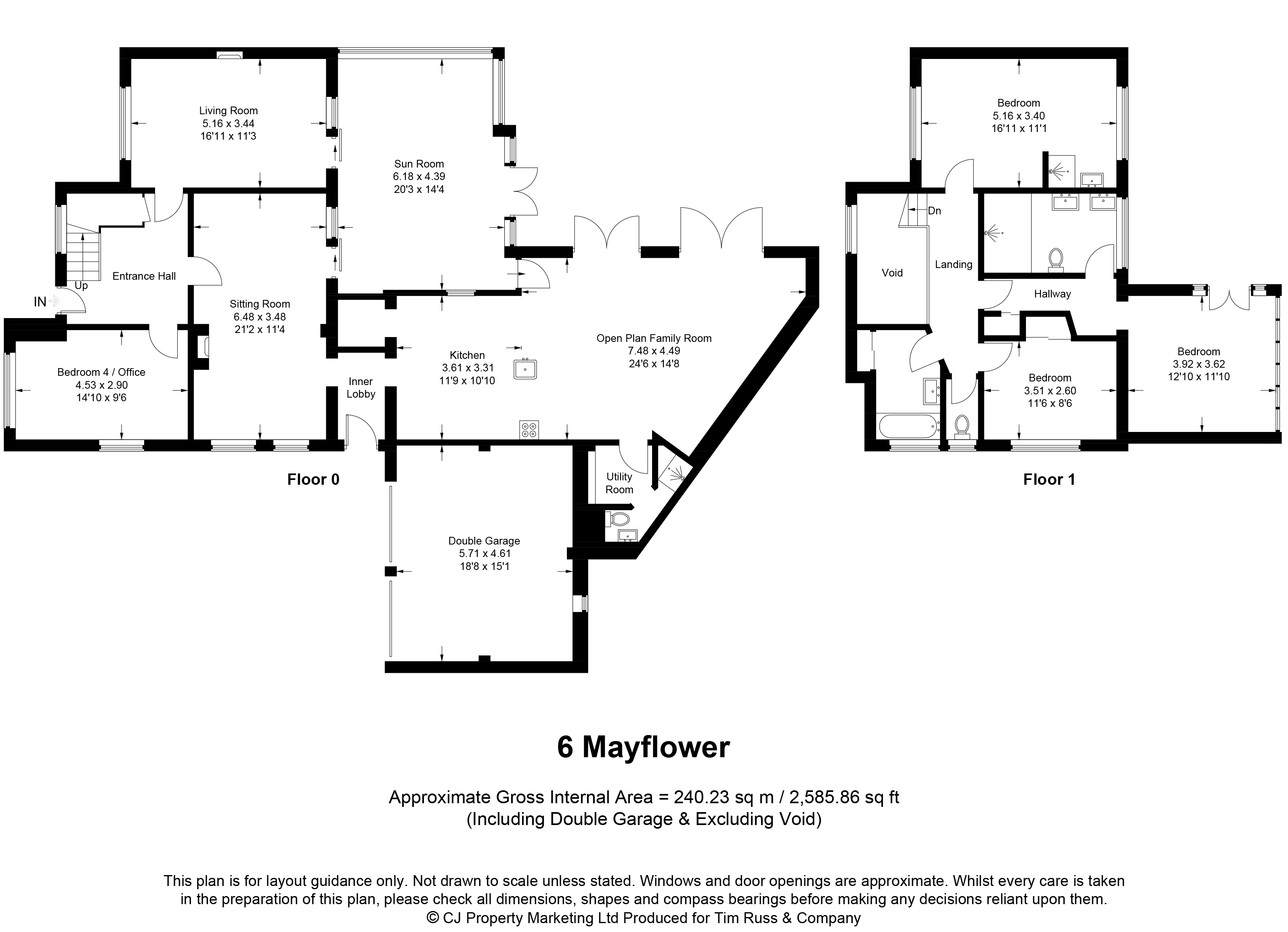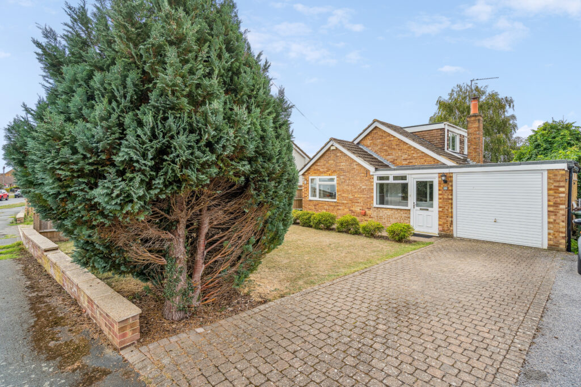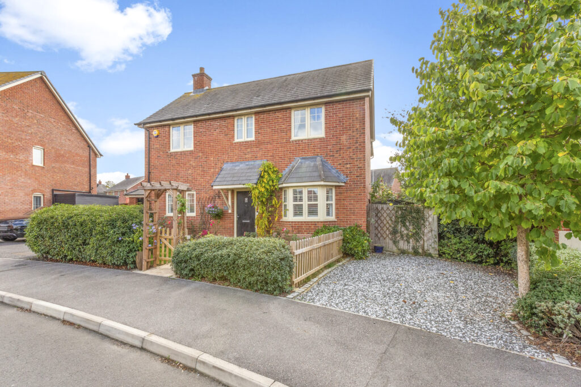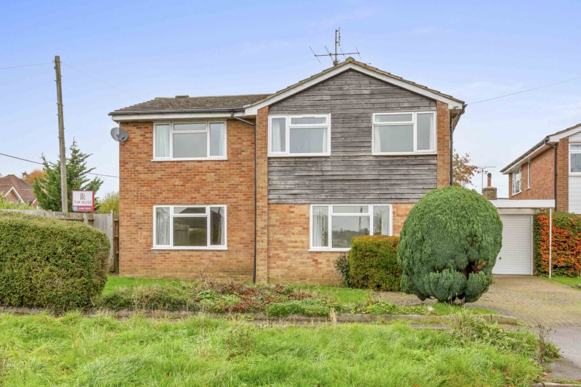Mayflower Close, Hartwell, HP17
Key Features
- A SUBSTANTIAL THREE/FOUR BEDROOM FAMILY HOME WITH STUNNING RURAL VIEWS
- FOUR SEPARATE RECEPTION SPACES
- LARGE PRIVATE GARDENS
- DRIVEWAY PARKING FOR SEVERAL MOTOR VEHICLES PLUS A DOUBLE GARAGE
- BEAUTIFULLY APPOINTED KITCHEN/BREAKFAST/FAMILY SPACE
- PRINCIPAL BEDROOM WITH JULIET BALCONY AND LOVELY ENSUITE SHOWER ROOM
- WITHIN A SHORT DRIVE FROM GRAMMAR SCHOOLS
Full property description
This super family home has so much to offer. Space, light and flexible accommodation. To the ground floor the spacious entrance hall allows access to all the primary reception spaces. The main sitting room has an attractive woodburning stove and double doors through to the conservatory/sunroom. This space is perfect for entertaining and leads out to the rear garden. There is a second sitting room once again with a wood burning stove and suitably large for you to dine as well if you so wished. The kitchen/ breakfast/family space is also a great size.
The kitchen is well appointed with a range of fitted units and has complimenting worktops. Two glazed double doors access the garden from the family space. A fourth bedroom/ study. utility/shower room completes the ground floor.
To the first floor the principal bedroom enjoys stunning views from the Juliet balcony and a beautifully appointed shower ensuite. The second bedroom has a walk-in shower and windows to both the front and the rear. There is a further bedroom and a large family bathroom with sperate w.c. This home is both large and the accommodation is so flexible and in beautiful order throughout.
Outside
Driveway parking for several motor vehicles will be found to the front along with an area of lawn and double access gates to a further parking area which leads to a substantial double garage. There is a side gate allowing access to something quite special
A mature sizable garden which is beautifully planted with established planting. There are areas of lawn and a number of attractive terraces which are perfect for entertaining. The best is yet to come. The views are stunning across open countryside. This land is part of the Ernest Cooke Trust and in the far distance The Chiltern Hills.
Additional Information
• Council Tax Band - F
• EPC Rating – C
• Services – Mains electricity, water, drainage and gas fired central heating
• Local Authority – Buckinghamshire County Council
• Tenure - FREEHOLD
Ref: TH/3259
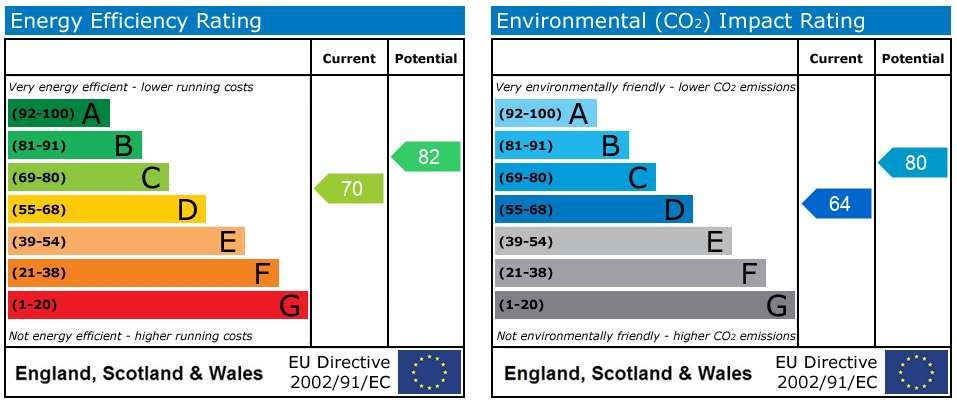
Get in touch
Download this property brochure
DOWNLOAD BROCHURETry our calculators
Mortgage Calculator
Stamp Duty Calculator
Similar Properties
-
Chapel Drive, Aston Clinton, HP22
£825,000Sold STCDesirable 4-bed detached house in village setting. Modern kitchen, south-facing garden, off-street parking, sought-after school catchment. Perfect for families seeking style and functionality.4 Bedrooms3 Bathrooms3 Receptions -
Watchet Lane, Holmer Green, HP15
£700,000 Offers OverFor Sale4-bed detached house in sought-after Holmer Green. No onward chain. Great potential for enhancement (subject to planning). Convenient location near amenities, transport links.4 Bedrooms2 Bathrooms2 Receptions
