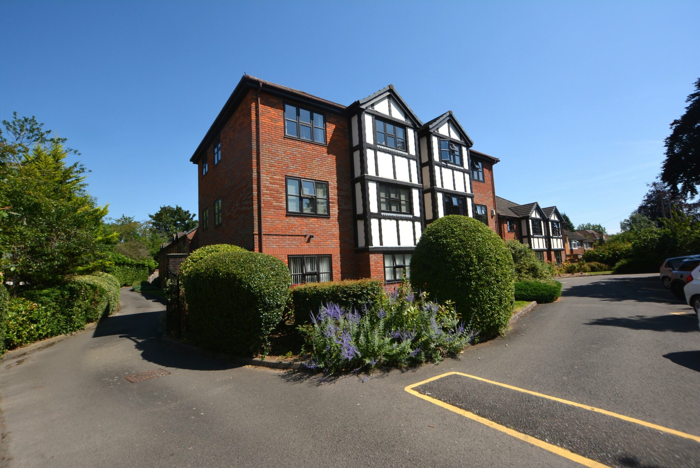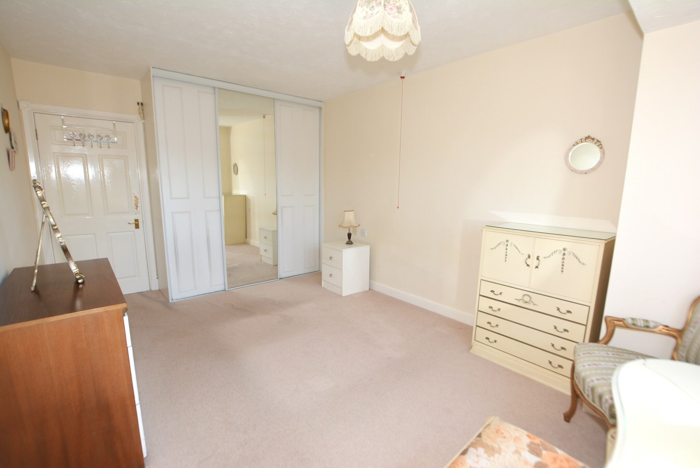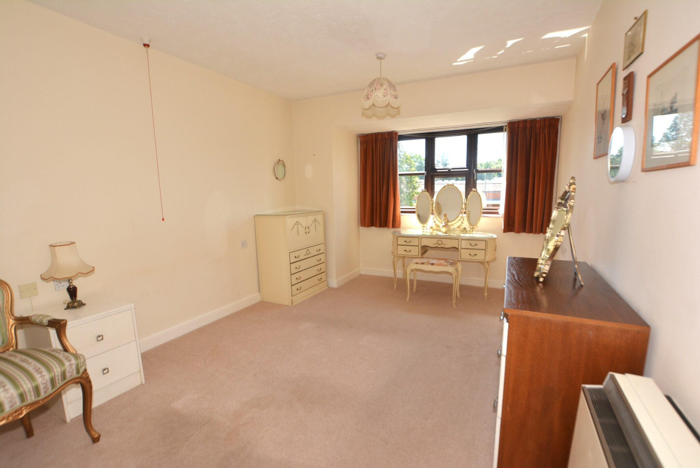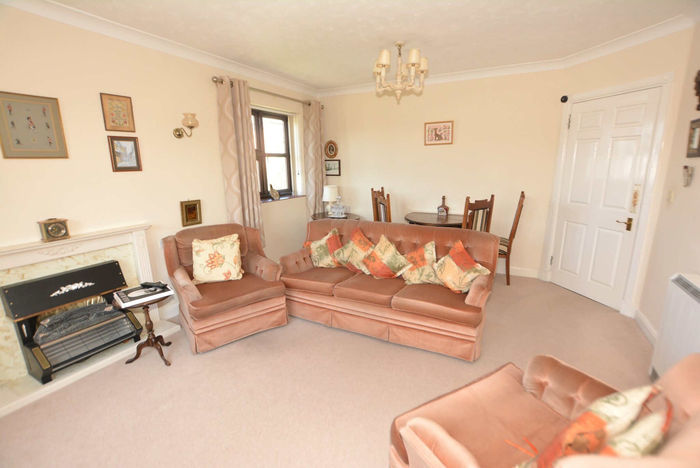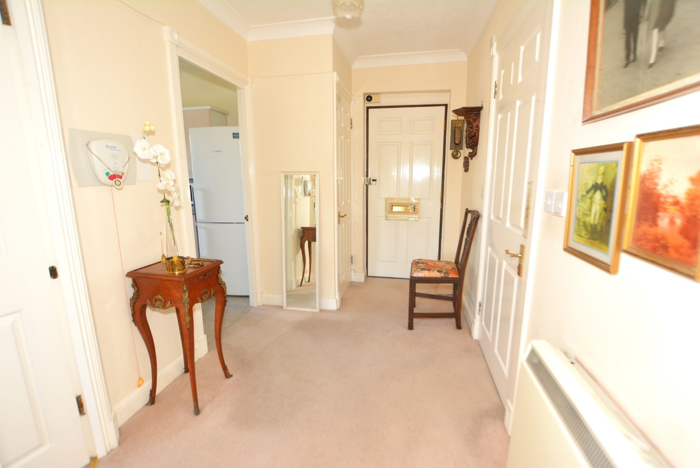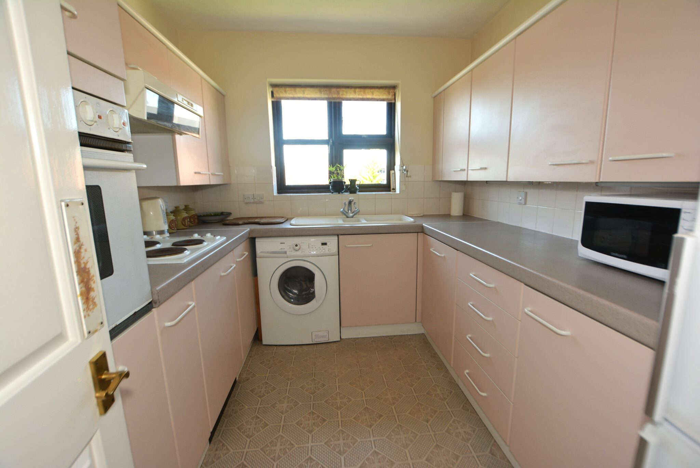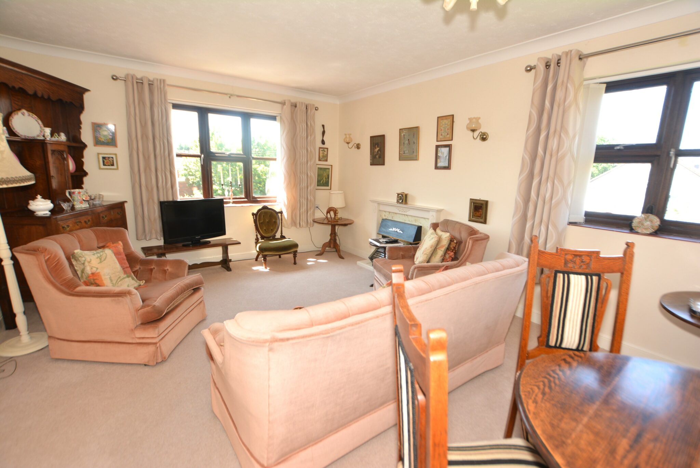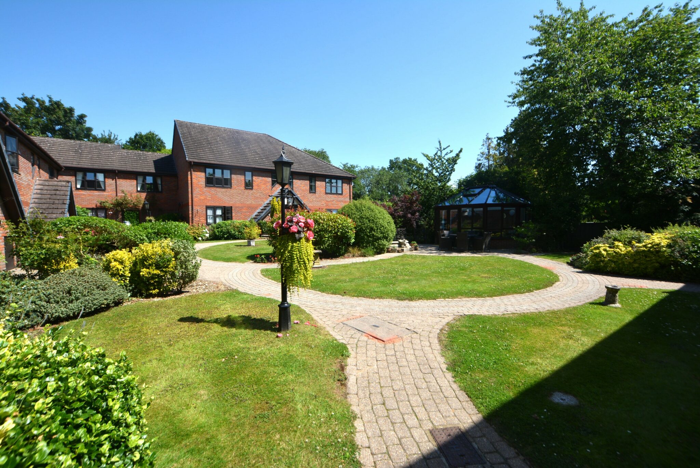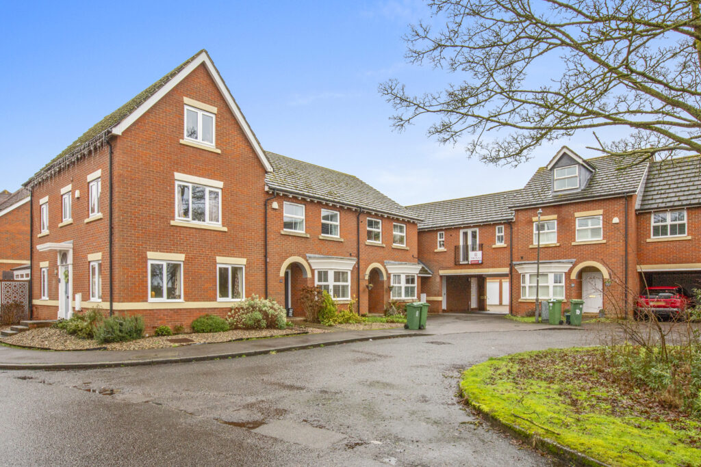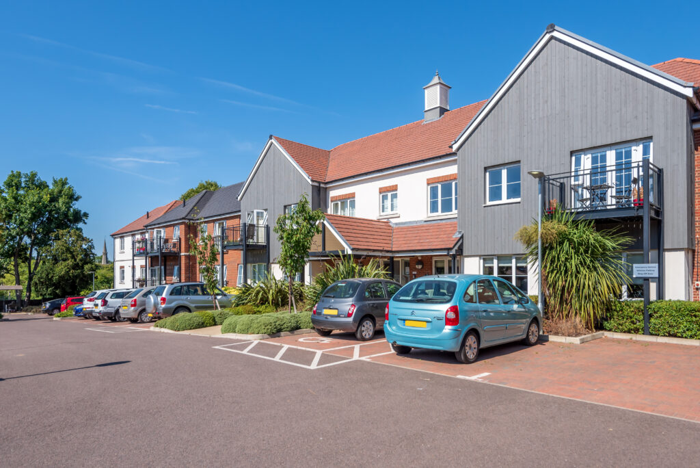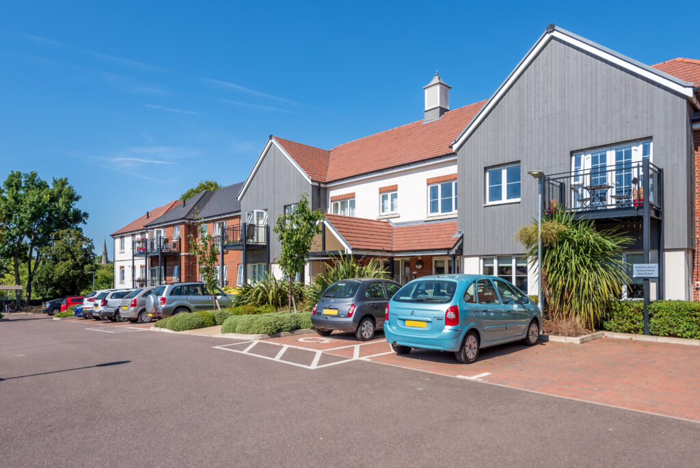Maxwell Road, The Hollies Maxwell Road, HP9
Key Features
- ONE BEDROOM 2nd FLOOR APARTMENT
- SELECT RETIREMENT DEVELOPMENT
- A SOUTHWESTERLY ASPECT
- WARDEN ASSISTED
- IDEAL CENTRAL BEACONSFIELD
- BEAUTIFUL LANDSCAPED GARDENS
- NO ONWARD CHAIN
Full property description
The communal entrance hall gives access to this second floor apartment via a lift or stairs. As you enter the apartment the spacious hall has an entry phone system and panic alarm plus storage cupboard. There is a spacious, double aspect living room, main bedroom featuring an attractive bay window, fitted kitchen and bathroom.
Outside
To the front of the property there is a gated in/out driveway with parking. A drive leads to the rear where there is additional unallocated parking.
The wonderful communal gardens are a real feature of this development, neatly landscaped with areas of lawn and shrub borders with seating areas, a delightful water feature and a well-positioned summerhouse for the use of residents. In addition, there is a guest suite with en-suite shower (bedding and towels are provided for guests) which can be booked via the Manager at a nominal charge.
The Hollies benefits from being maintained by Peasbody Housing Group and there is a manager whose office is located on-site.
Bedroom 15' 8" x 10' 10" (4.78m x 3.29m)
Lounge/Dining Room 13' 9" x 12' 8" (4.18m x 3.87m)
Kitchen 10' 4" x 8' 1" (3.14m x 2.47m)
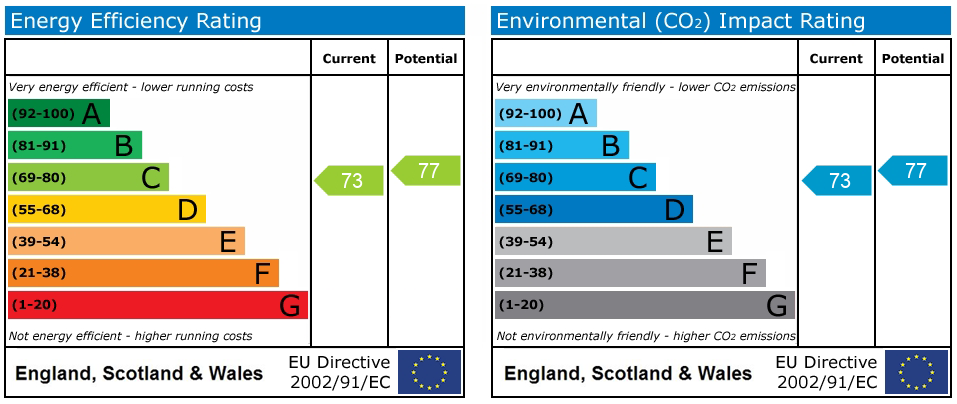
Get in touch
Try our calculators
Mortgage Calculator
Stamp Duty Calculator
Similar Properties
-
Whitebeam Close, Weston Turville, HP22
£190,000For SaleStylish one-bedroom maisonette in quiet cul-de-sac with open-plan living, allocated parking, gas heating, extra storage, and great commuter links. Close to countryside walks. Move-in ready.1 Bedroom1 Bathroom1 Reception -
The Retreat, Princes Risborough, HP27
£200,000For SaleOne bed apartments from £200,000 in town centre development with lounge, cafe, wellness suite, cinema room, lifts, and on-site care services. Over-65 age requirement. Council Tax Band C.1 Bedroom1 Bathroom1 Reception -
Eaves Court, Princes Risborough, HP27
£200,000For SaleLuxurious town centre development offers residents' lounge, terrace, café, Wellness suite, guest suite, cinema room, elevator access, and 2 hours of on-site care.1 Bedroom1 Bathroom1 Reception

