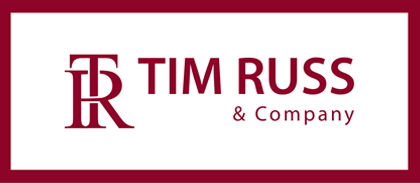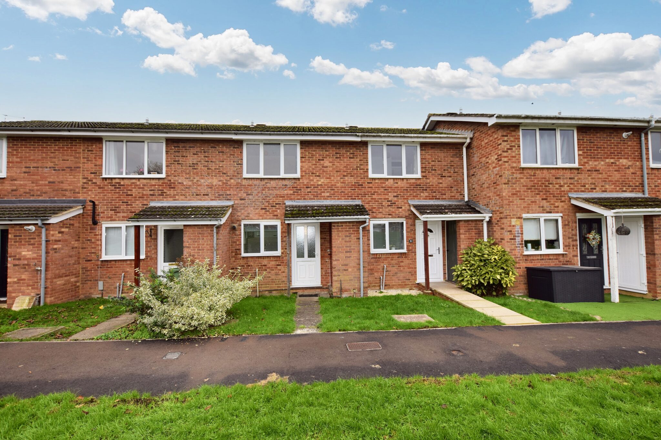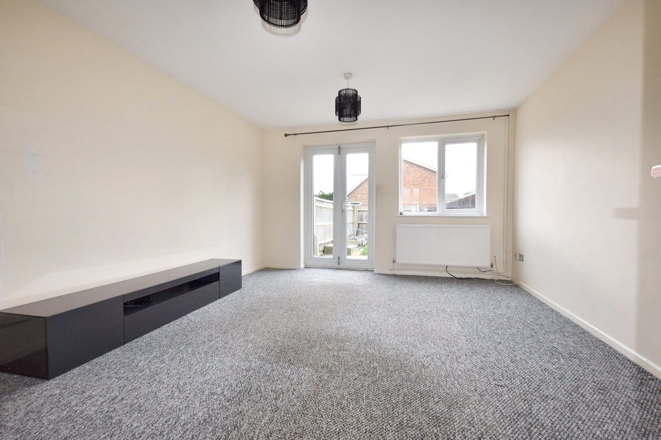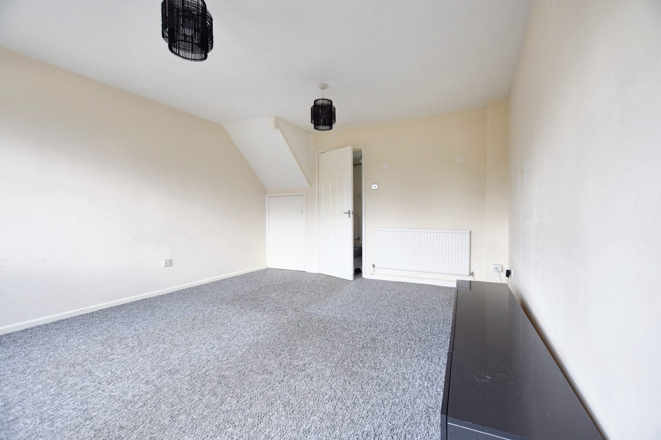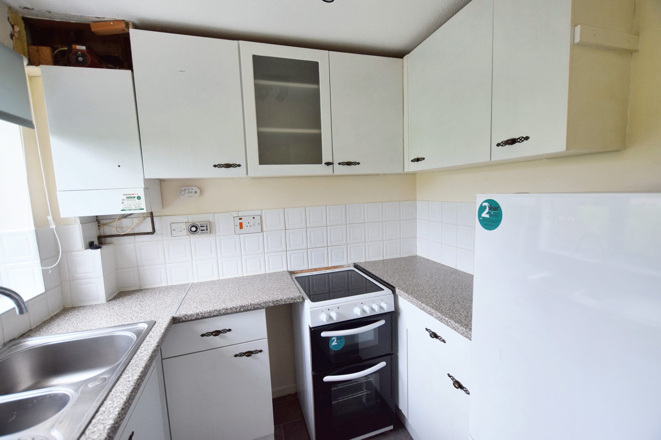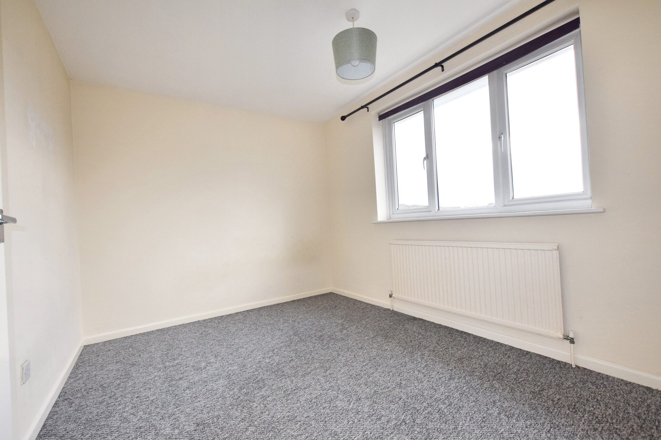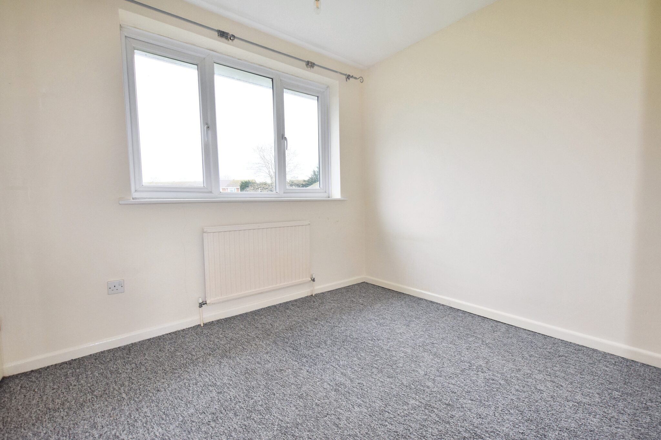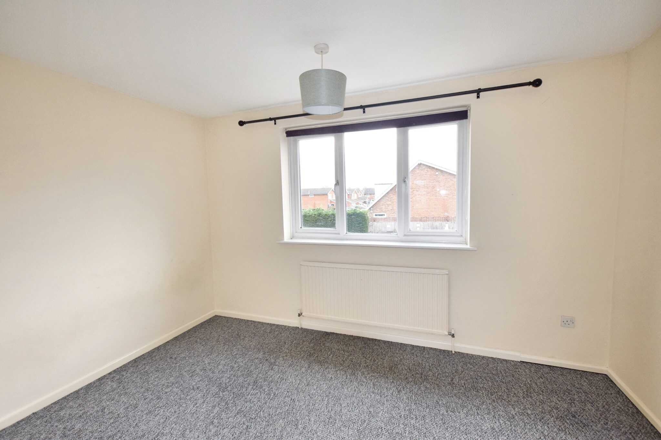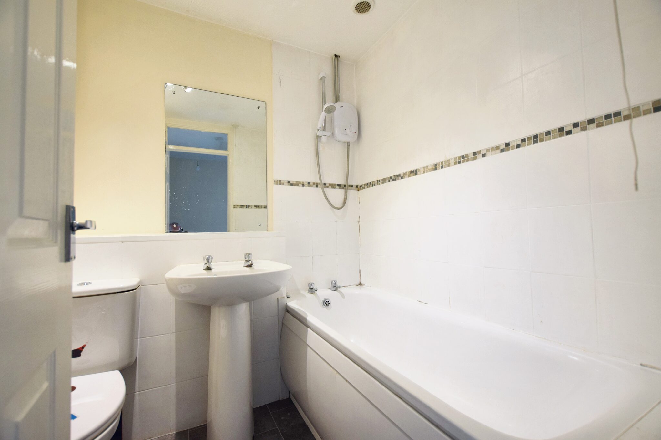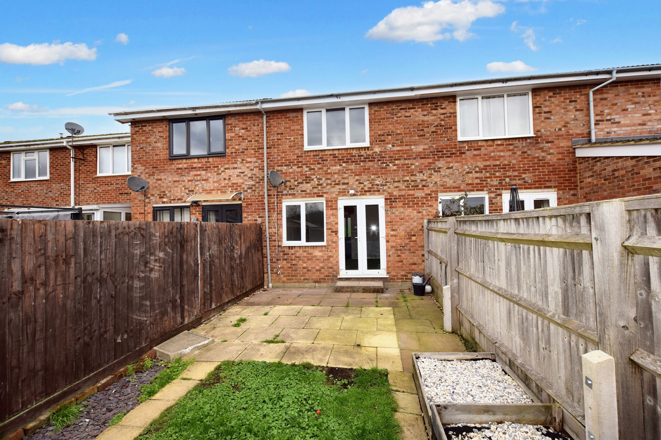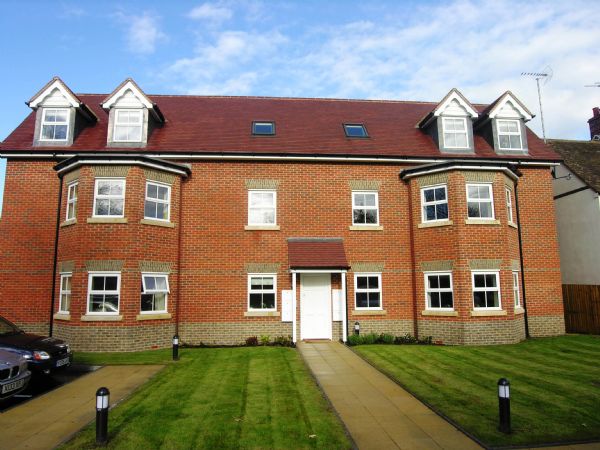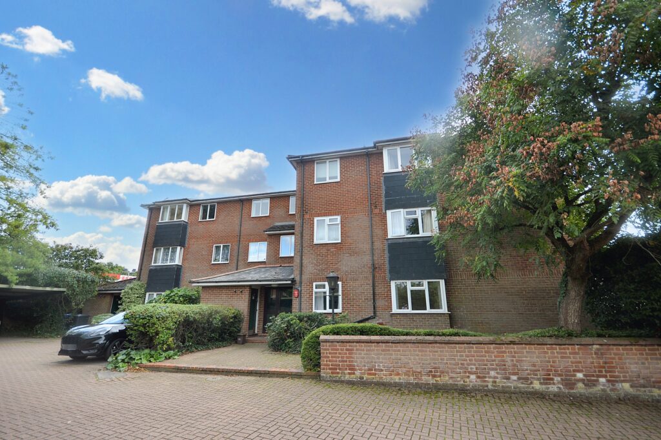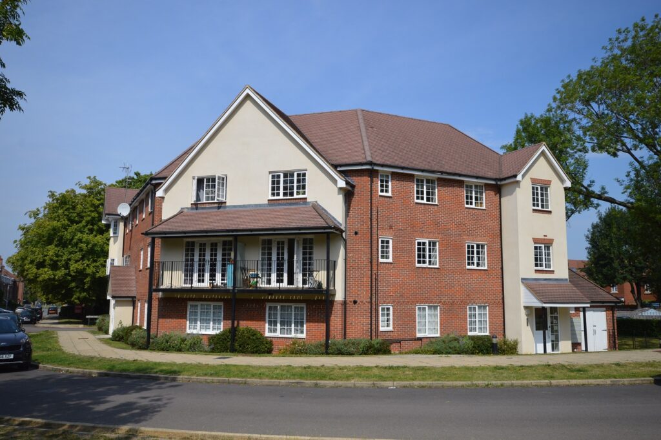To Let
£1,300 pcm
Marston Road, Thame, OX9
Available NOW! Within walking distance to Thame Town centre, this property offers an entrance hall, fitted kitchen, spacious living/dining room with garden access, 2 bedrooms, family bath, and rear pa...
Key Features
- Two Double Bedrooms
- Living/Dining Room
- Fitted Kitchen
- Allocated Parking
- Enclosed Rear Garden
- Available Now
Full property description
Available NOW! Within walking distance to Thame Town centre, this property offers an entrance hall, fitted kitchen, spacious living/dining room with garden access, 2 bedrooms, family bath, and rear parking. EPC D, Council Tax Band C.
Available NOW
Located within walking distance of Thame Town centre.
The property comprises of an entrance hall with a fitted kitchen off.
A good size living/dining room with access to the enclosed rear garden.
On the first floor there is Two bedrooms and a family bathroom.
To the rear of the property is an allocated parking area.
EPC D. Council Tax Band C
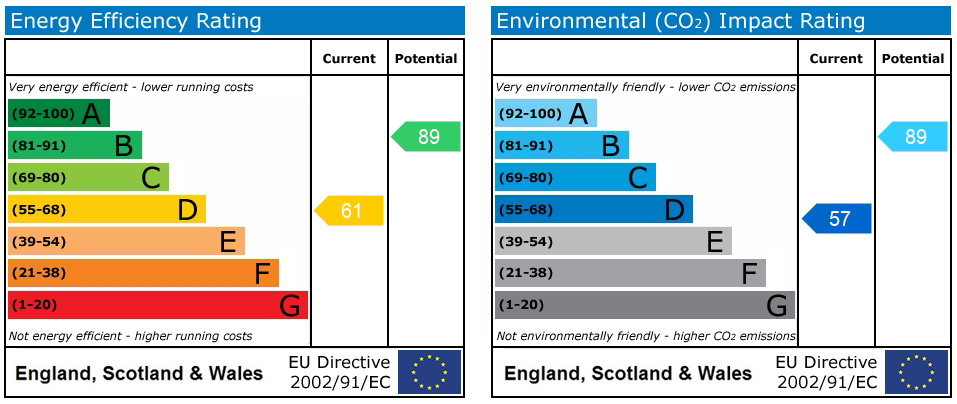
Get in touch
Try our calculators
Rental Affordability Calculator
Similar Properties
-
Phoenix Court, Thame, OX9
£1,325 pcmLet AgreedStylish 2nd floor apartment near Thame High St. Communal entrance, open plan living/kitchen, 2 bedrooms, 2 bathrooms. Communal gardens, parking for 1 car. Available 5th Dec. 2025. EPC Rating D, Council Tax Band C.2 Bedrooms2 Bathrooms1 Reception -
Scarlett Avenue, Wendover, HP22
£1,450 pcmTo LetAvailable first floor apartment in scenic location with Wendover Woods view balcony. Features: 2 double bedrooms, en-suite shower, family bathroom, parking, bike store, kitchen with integrated appliances.2 Bedrooms2 Bathrooms1 Reception
