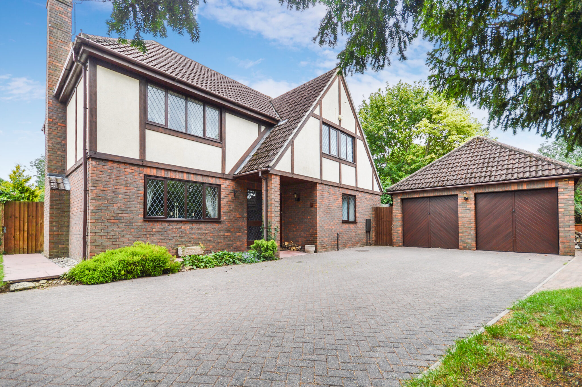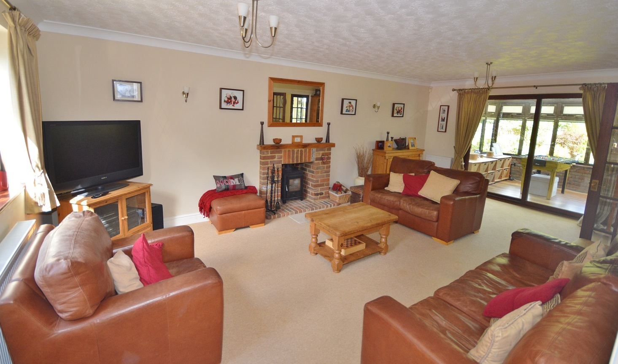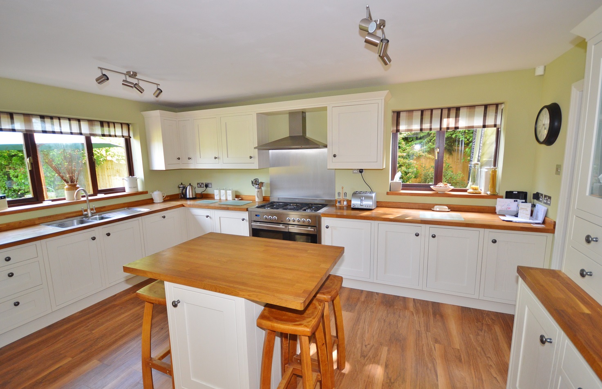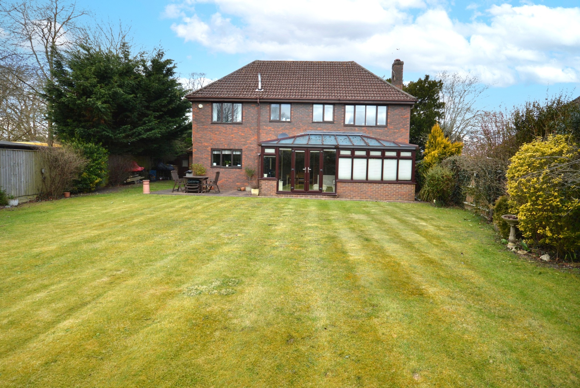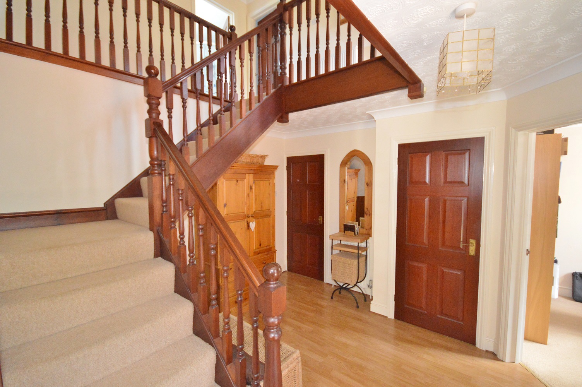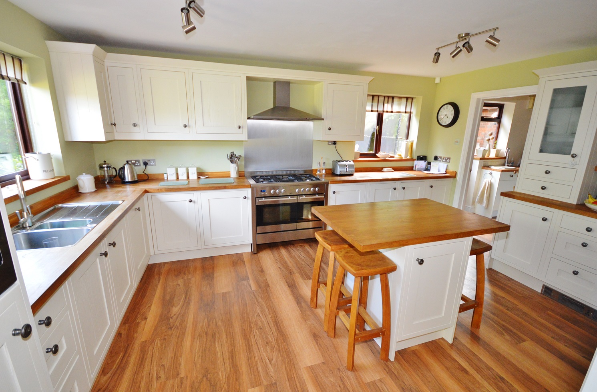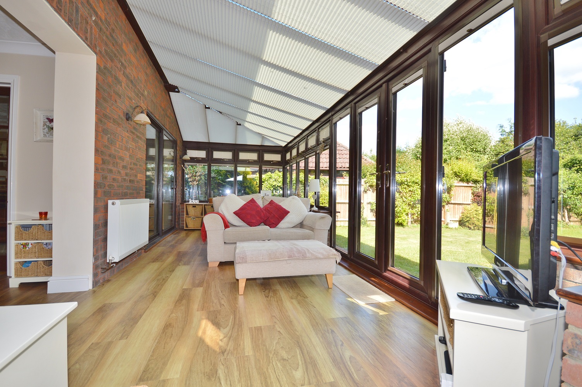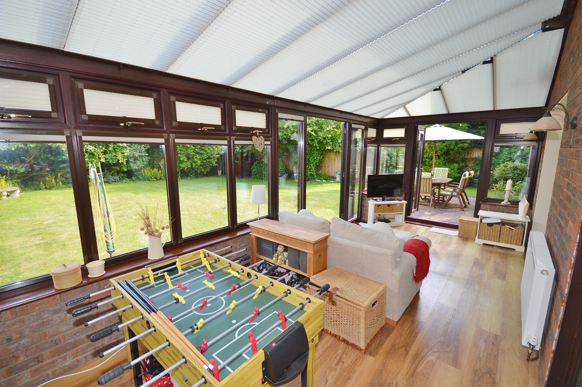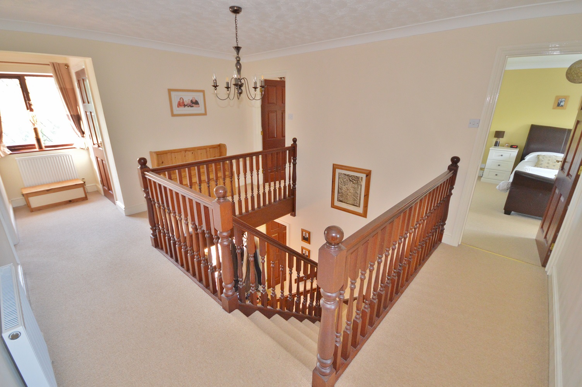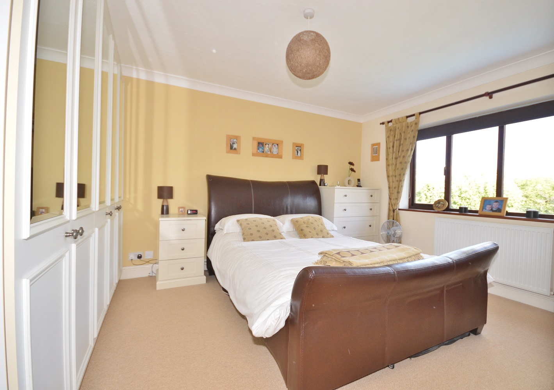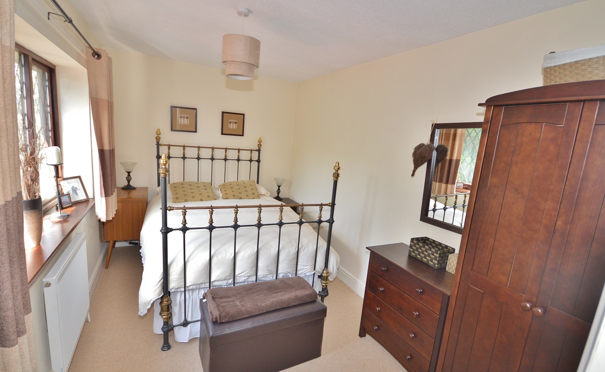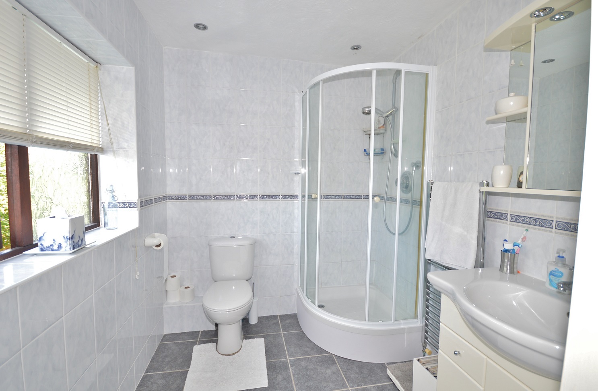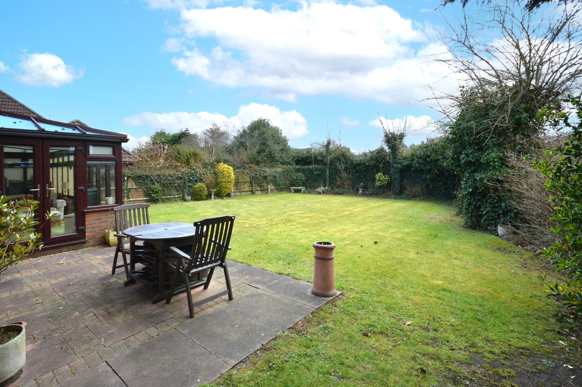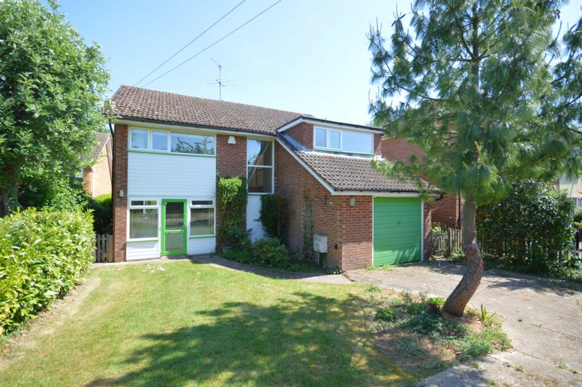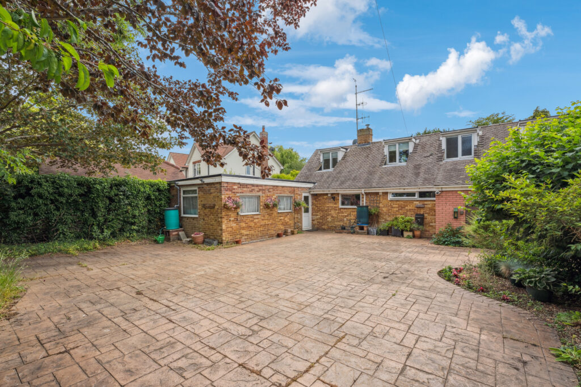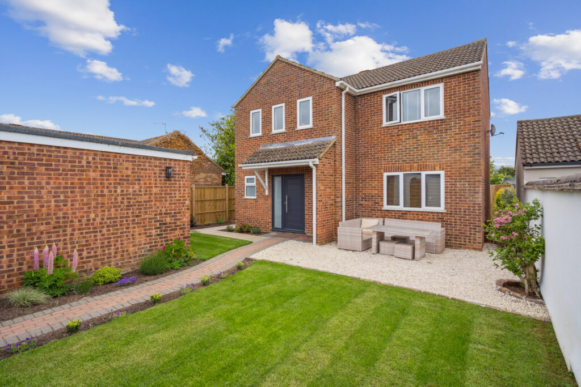Lower Green, Weston Turville, HP22
Key Features
- Large Entrance Hall, Cloakroom
- Double aspect Sitting Room with woodburner
- Study & 22' Conservatory
- Kitchen/Breakfast Room with integrated appliances, Utility Room
- Master Bedroom with En-Suite Shower Room
- Three Further Double Bedrooms
- Family Bathroom with bath & shower
- Double Garage & large driveway
- Good Sized Secluded Garden
Full property description
A superb family home nestled in a small crescent of just three homes with a secluded garden, large driveway, double garage & accommodation of 4 double bedrooms, 2 bathrooms and 4reception rooms.
A spacious family home presented in good order throughout. Upon entering into the hallway you are immediately presented with the feeling of space. The wooden stairway leads up to the galleried landing and from the hallway doors lead to: A double aspect sitting room with a central feature fireplace with a log burning stove and exposed brick surround. Double doors to the dining room and sliding doors to the conservatory. The conservatory has double doors to the patio and garden. An open archway leads from the conservatory to the dining room which in turn opens into the kitchen. The kitchen is fitted with a range of eye and base units with wooden work surfaces and there is also a matching, movable, central island. There is a door to the utility room which has fitted units, a convenient sink and door to the side garden. The first floor has a spacious galleried landing with a convenient airing cupboard and doors to the four double bedrooms and family bathroom. The principle bedroom has a bank of fitted wardrobes and an en-suite shower room. The family bathroom boasts a matching 4 piece suite including a bath and a walk-in shower cubicle.

Get in touch
Download this property brochure
DOWNLOAD BROCHURETry our calculators
Mortgage Calculator
Stamp Duty Calculator
Similar Properties
-
Worlds End Lane, Weston Turville, HP22
£800,000For SaleOffered with no onward chain, an exceptionally spacious family home offering flexible accommodation with a large driveway in addition to the garage.4 Bedrooms2 Bathrooms3 Receptions
