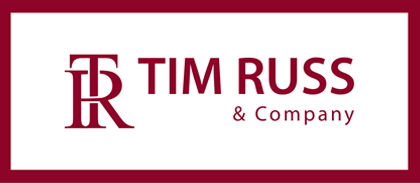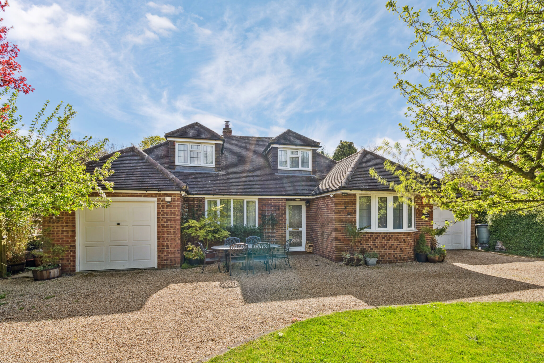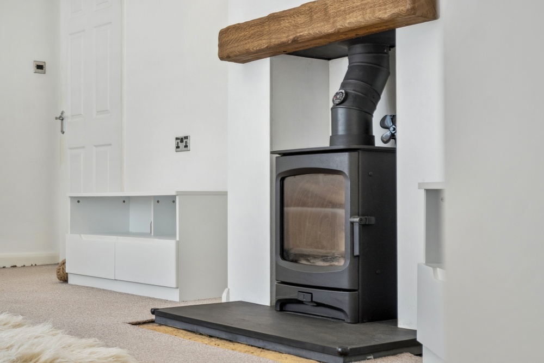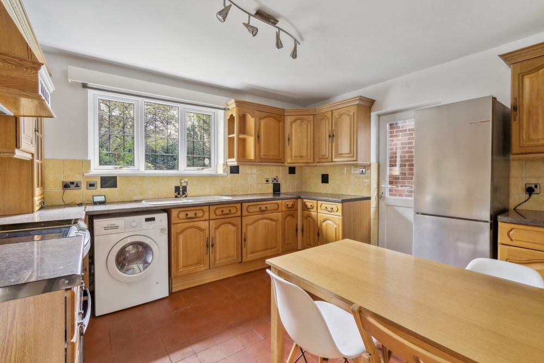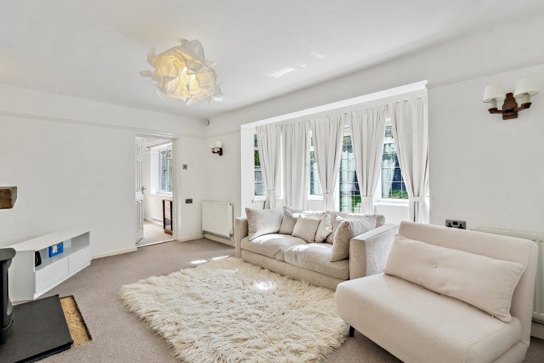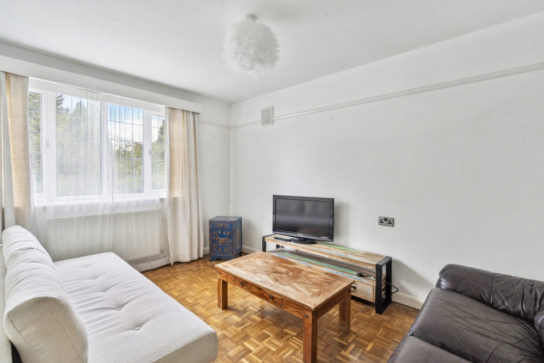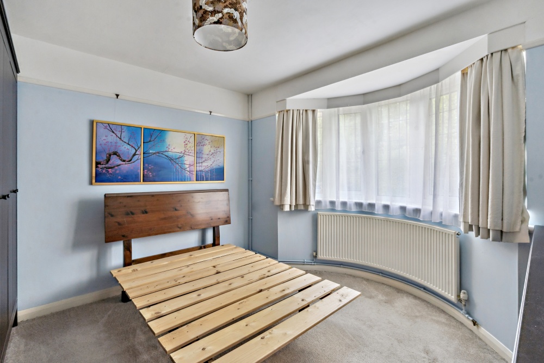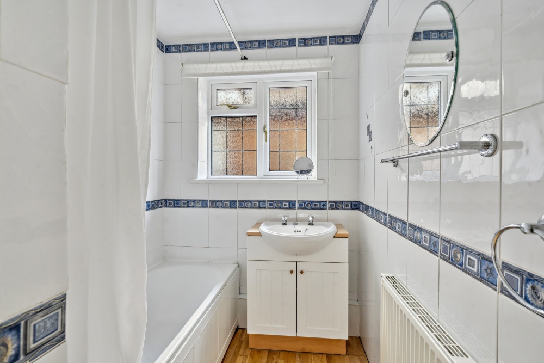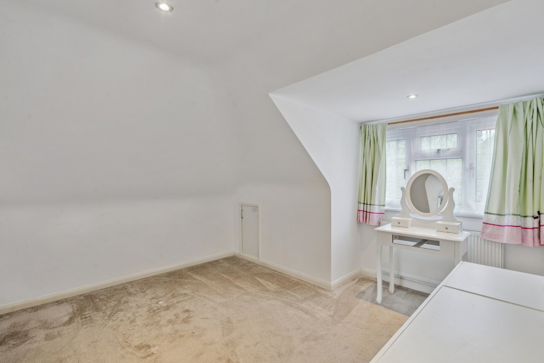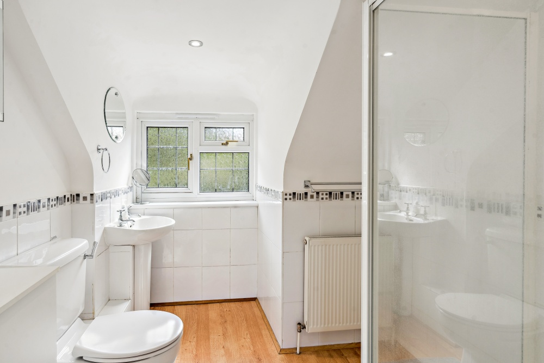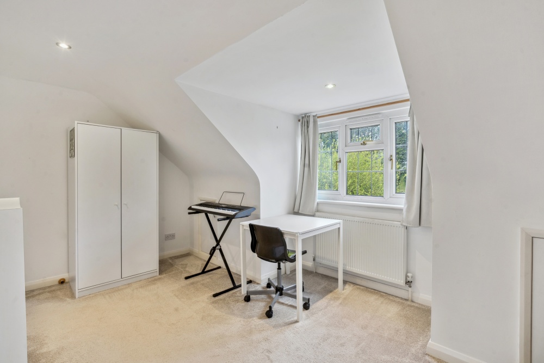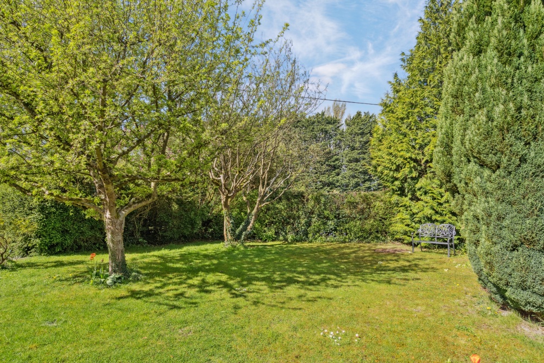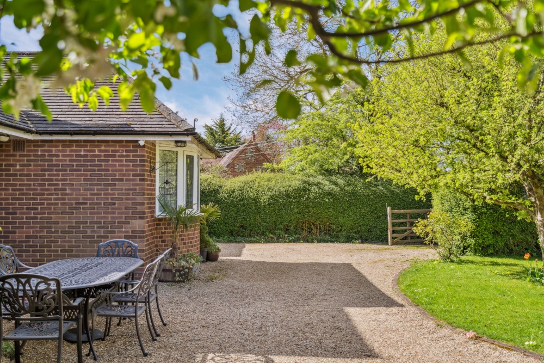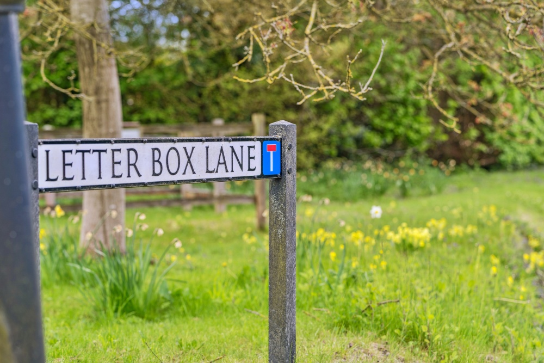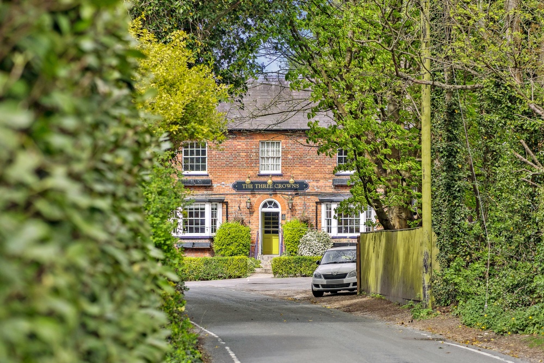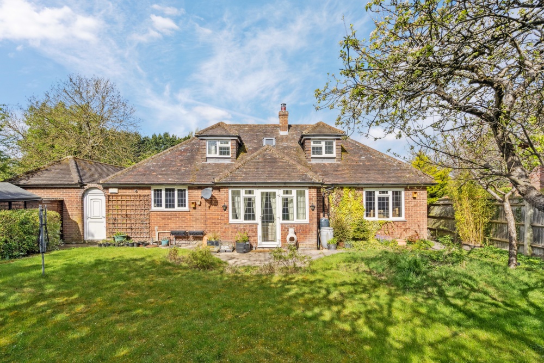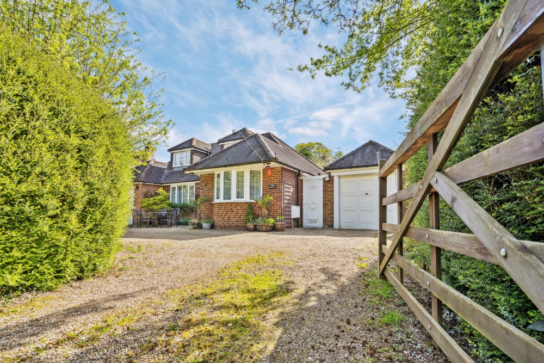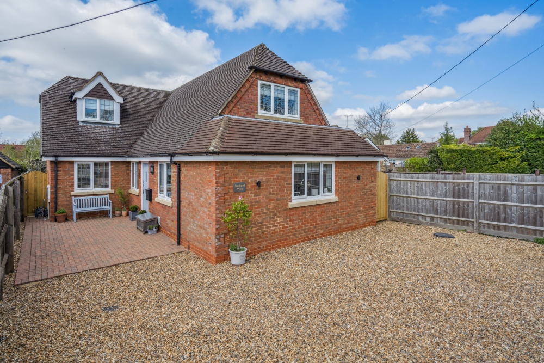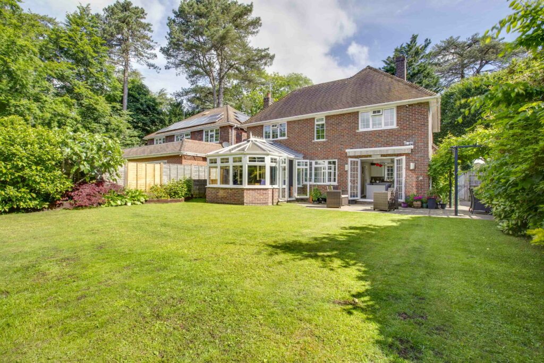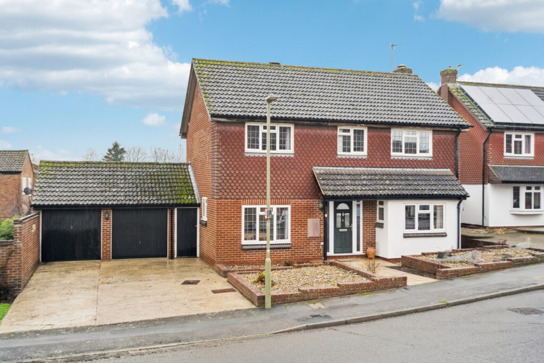Letter Box Lane, Askett, HP27
Key Features
- Attractive Village Location
- No Onward Chain
- Three Reception Rooms
- Ground Floor Bathroom & First Floor Shower Room
- Generous & Secluded Gardens
- Two Garages
Full property description
Beautiful chalet-style home in desirable village with no onward chain. Flexible ground floor layout, light-filled rooms, two garages with planning to convert, charming and secluded gardens.
Set along an attractive lane in one of the area’s most desirable villages, this beautifully presented chalet-style home offers a rare combination of charm, space, and adaptability. From the moment you step into the spacious hallway with its warm parquet flooring, there’s a sense of comfort and character that continues throughout the home.
The ground floor is wonderfully flexible, featuring a light-filled sitting room and French doors opening onto the garden — the perfect spot to relax or entertain. There is a separate dining room and additional front-facing bedroom/family room which enjoys a large bay window, while the country-style kitchen offers space to dine and connects conveniently to a study via a side passage. A family bathroom and cloakroom complete the downstairs accommodation.
Upstairs, two bedrooms enjoy lovely natural light, with one offering dual-aspect views and the other benefiting from a stylish en-suite shower room — ideal for guests or growing families.
Outside, the gardens are a true haven of privacy, with mature hedging, lawned areas, a paved terrace for al fresco dining, and space for pottering with a shed and greenhouse. The gated, gravelled carriage driveway provides a striking entrance and easy access to two garages, framed by a central lawn and ornamental trees. Planning permission was granted in 2024 to convert one of the garages into a further large reception room.
This is a home that welcomes you in and invites you to stay — beautifully balanced for modern life, yet full of warmth and timeless appeal.
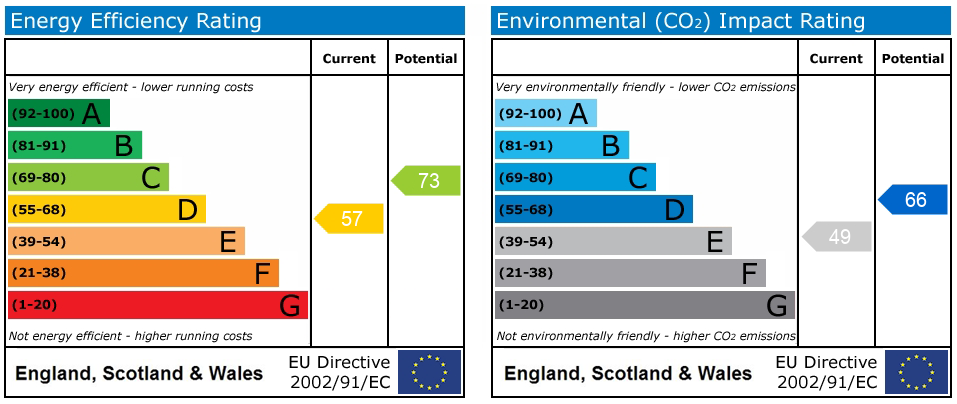
Get in touch
Princes Risborough
Bucks
HP27 0AE
Try our calculators
Mortgage Calculator
Stamp Duty Calculator
Similar Properties
-
New Road, Aston Clinton, HP22
£750,000Sold STCImmaculate 3/4-bed detached house in sought-after area with spacious living areas, versatile study, stunning kitchen, attractive garden, ample parking. Perfect for discerning buyer.4 Bedrooms1 Bathroom2 Receptions -
31 Knights Templar Way, Buckinghamshire, HP11
£895,000Sold STCFine four bed detached house with contemporary interior in sought-after location. Potential to extend. Convenient for schools and transport links. Private garden with patio.4 Bedrooms2 Bathrooms4 Receptions
