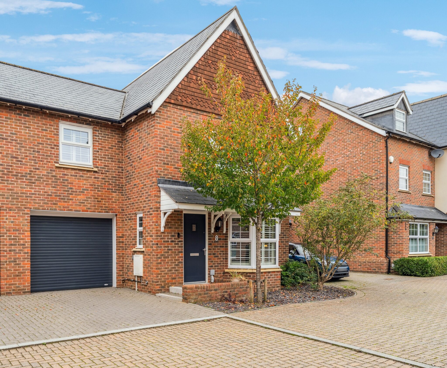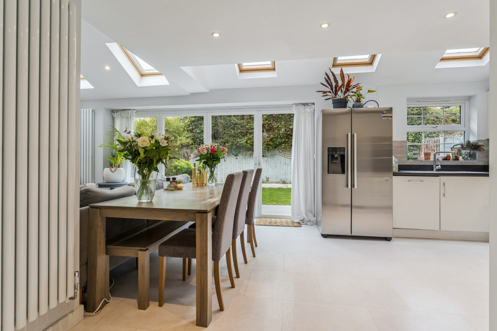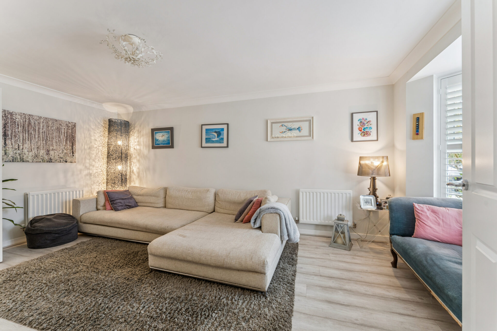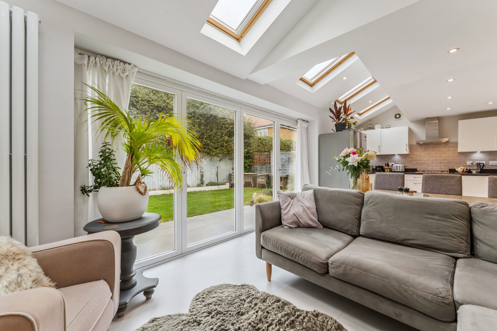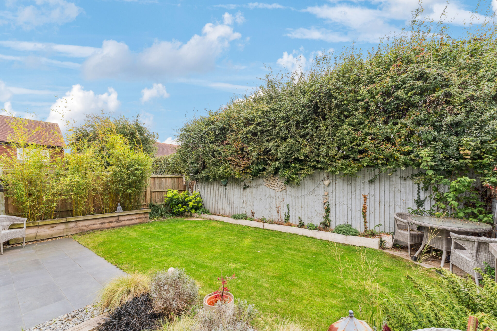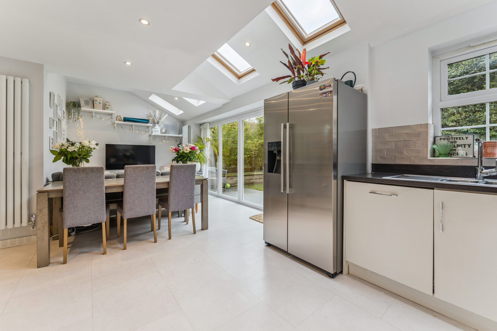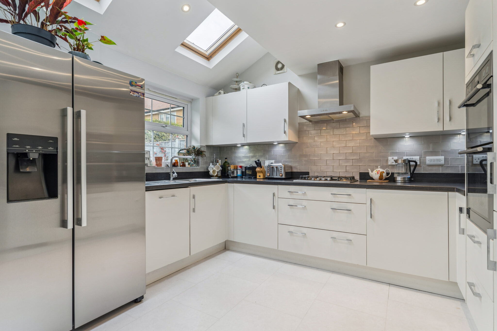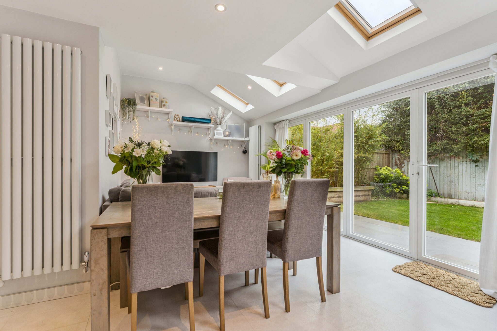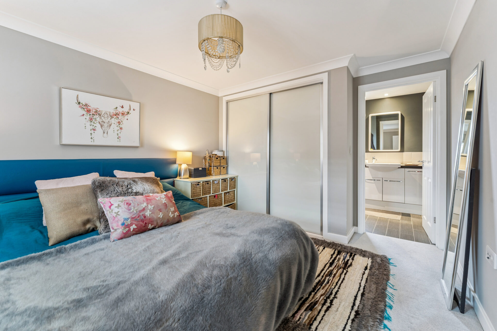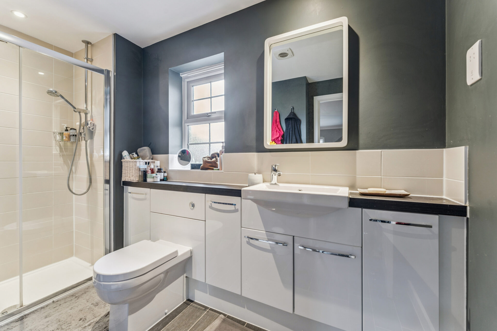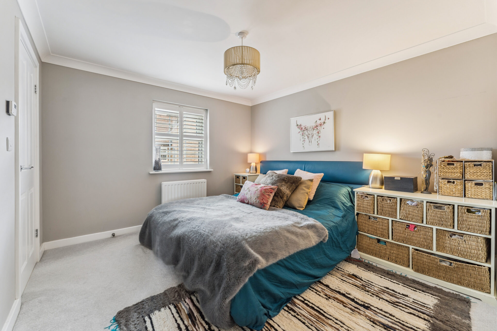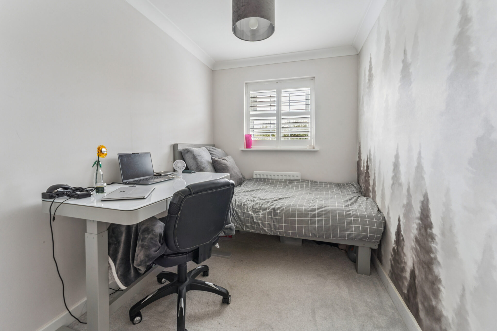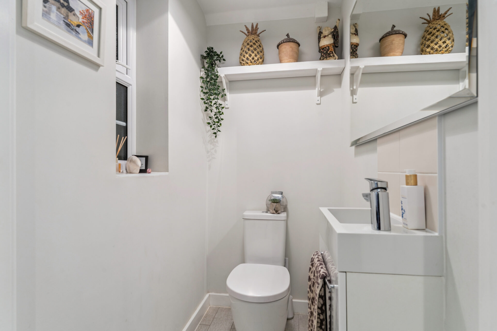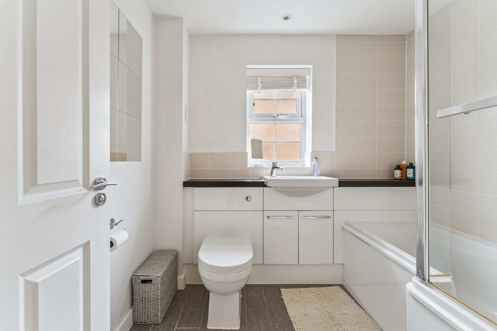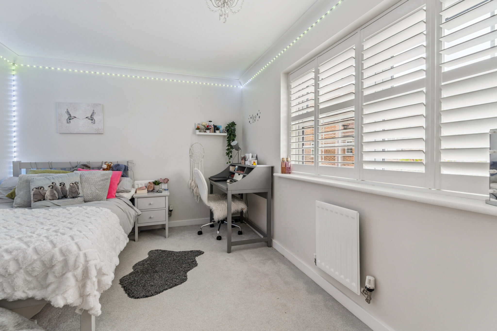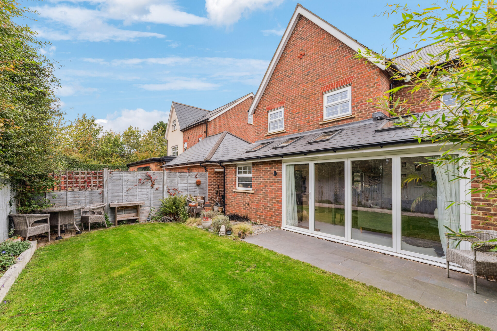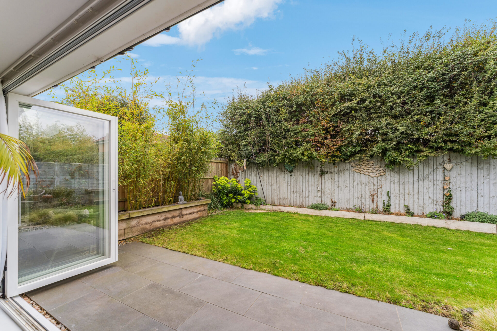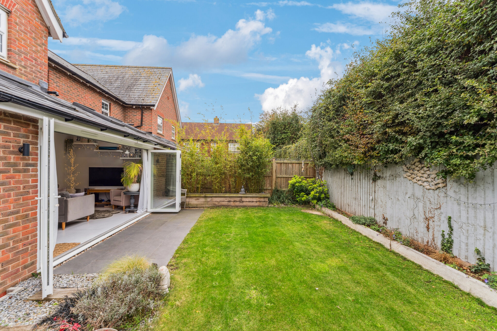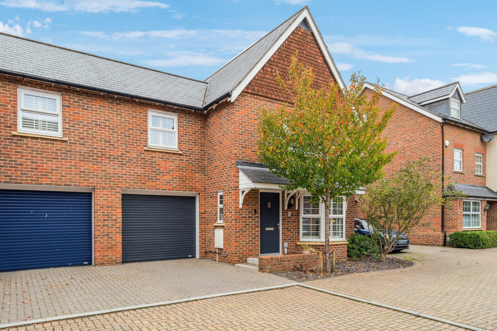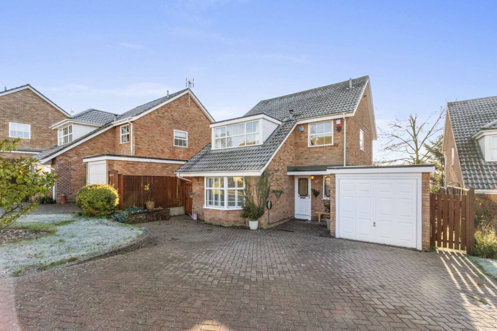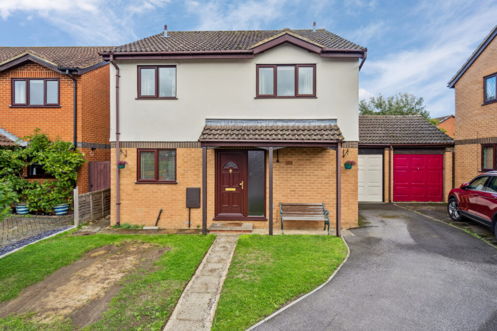John Fulkes Avenue, Thame, OX9
Key Features
- BEAUTIFULLY PRESENTED FOUR BEDROOM LINK DETACHED FAMILY HOME
- SITUATED IN A QUIET, TUCKED AWAY POSITION IN A HIGHLY EXCLUSIVE DEVELOPMENT
- IDEAL ACCESS FOR THE POPULAR PHOENIX TRAIL
- STUNNING OPEN PLAN KITCHEN/DINING SPACE THAT HAS BEEN CLEVERLY EXTENDED, COMPLETE WITH BI-FOLDING DOORS AND A SEPARATE UTILITY SPACE
- CONSTRUCTED IN 2016 BY CROUDACE HOMES
- HUGE LOFT SPACE - PLANNING ONCE GRANTED FOR CONVERSION TO ALLOW FURTHER FUTURE FOOTPRINT
- SPACIOUS BAY FRONTED SITTING ROOM
- GARAGE & OFF STREET PARKING
- TWO BATHROOMS & CLOAKROOM
- IN CATCHMENT FOR THE HIGHLY REGARDED, JOHN HAMPDEN PRIMARY SCHOOL
Full property description
Stylish, Spacious & Exceptionally Well-Located
Tucked away in a quiet corner of an exclusive development, this beautifully finished four-bedroom semi-detached home blends contemporary style with everyday practicality — perfect for modern family living.
Built by Croudace Homes in 2016, the home opens with a bright, bay-fronted sitting room that flows effortlessly into a stunning open-plan kitchen/dining space. Thoughtfully extended and flooded with natural light, this is the true heart of the home — complete with sleek bi-folding doors that open onto the garden, creating the ultimate indoor-outdoor living experience. An adjoining utility room, internal access to the garage, and a downstairs cloakroom add further functionality to the ground floor.
Upstairs, four well-proportioned bedrooms provide comfortable accommodation for the whole family. The standout principal suite boasts generous built-in wardrobes and a private en-suite shower room. Three further bedrooms and a stylish family bathroom complete the first floor.
Looking for room to grow? With planning once granted, the expansive loft void offers excellent conversion potential, making this a future-proof choice for evolving needs.
Outside
The property offers off-street parking, an integral garage, and a private, westerly-facing rear garden — ideal for evening sun and relaxed entertaining.
Maintenance contributions to the upkeep of the road - £623 P/A for 2025.
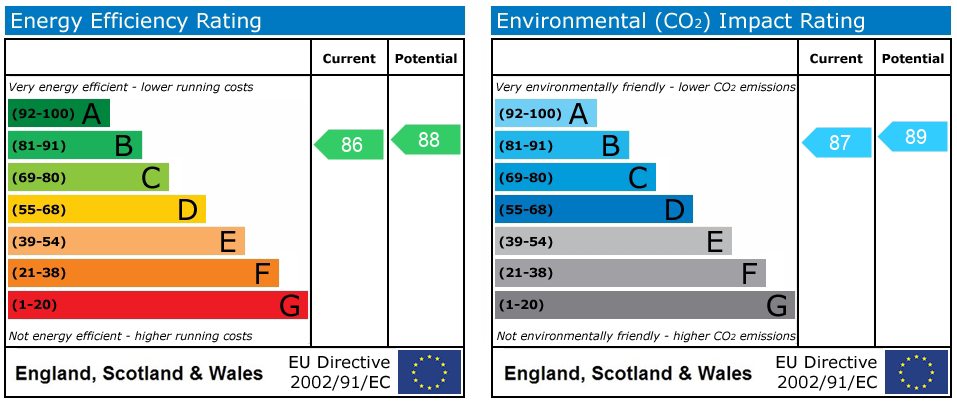
Get in touch
Download this property brochure
DOWNLOAD BROCHURETry our calculators
Mortgage Calculator
Stamp Duty Calculator
Similar Properties
-
Sunnycroft, Downley, HP13
£650,000 Guide PriceFor SaleA stylish four bedroom detached home with free flowing kitchen/dining/family room, two receptions, level gardens, garage, driveway. Excellent potential to extend STPP, porch planning approved.4 Bedrooms1 Bathroom2 Receptions -
Babington Road, Wendover, HP22
£650,000Sold STCWith views out to Wendover Woods this four bedroom home presented in excellent order throughout. No Onward Chain.4 Bedrooms2 Bathrooms2 Receptions

