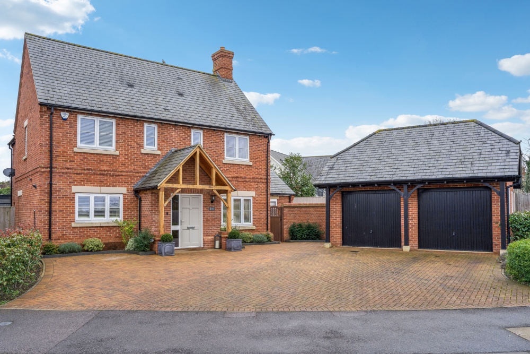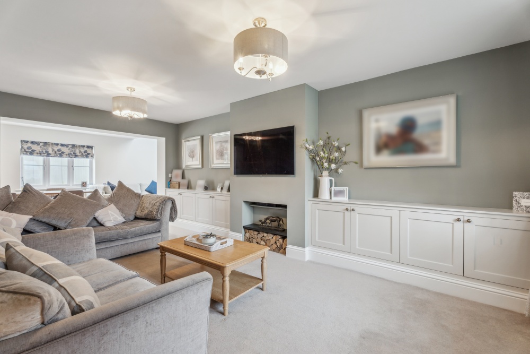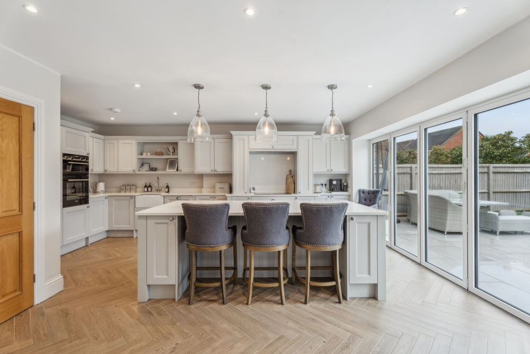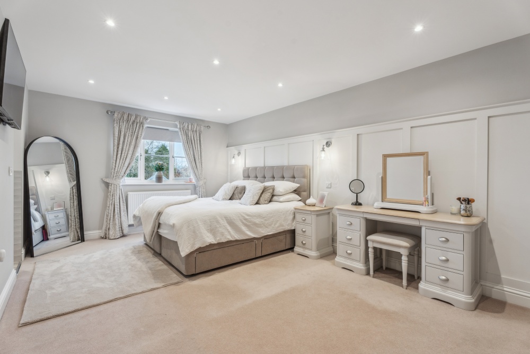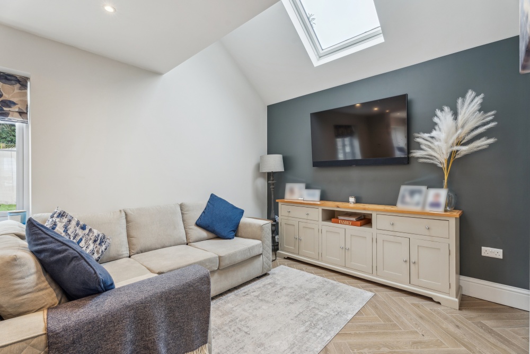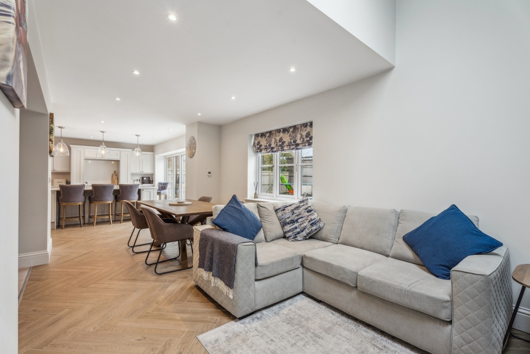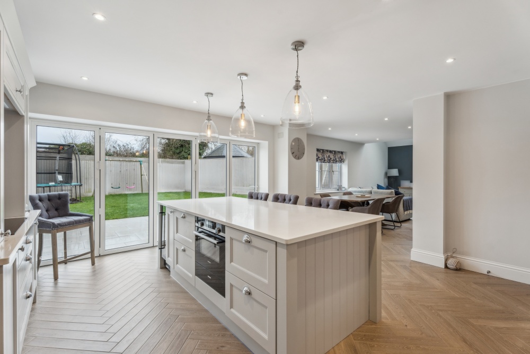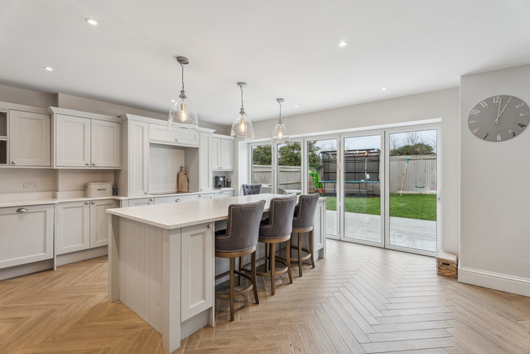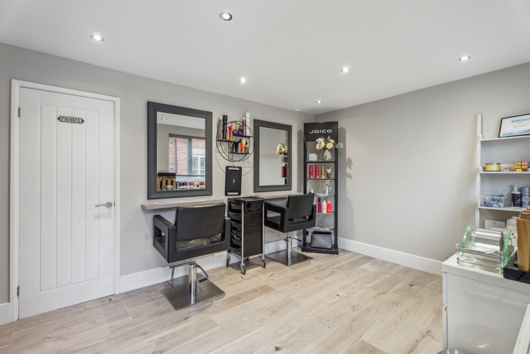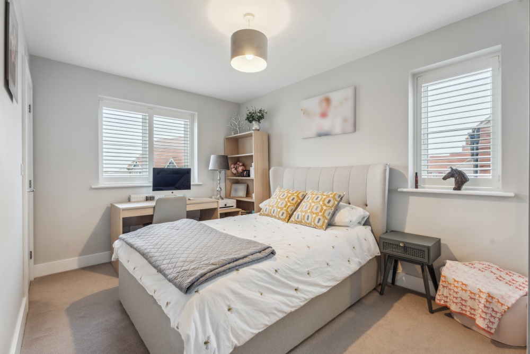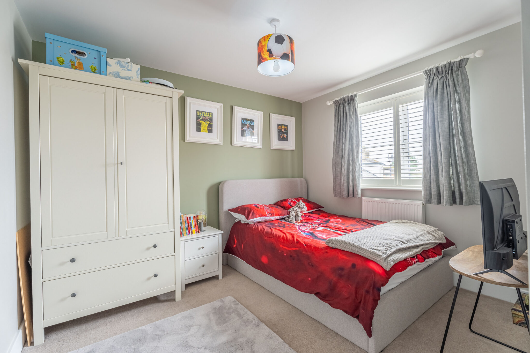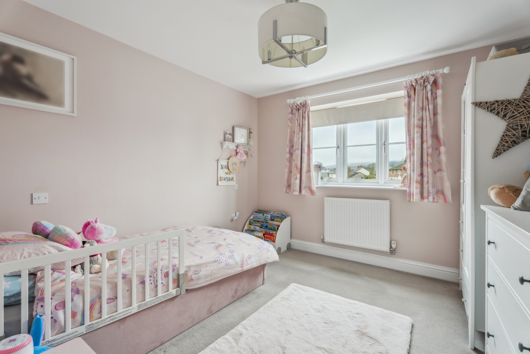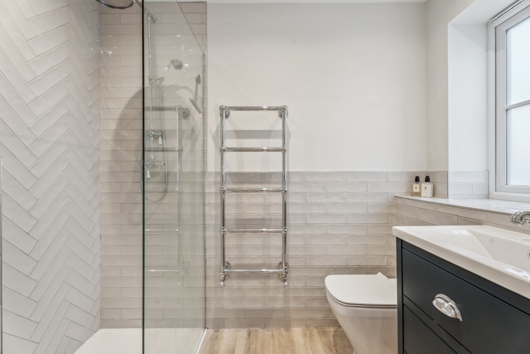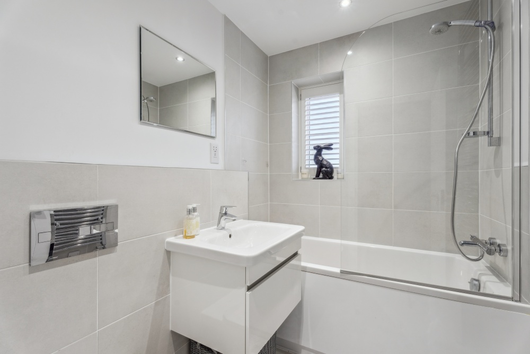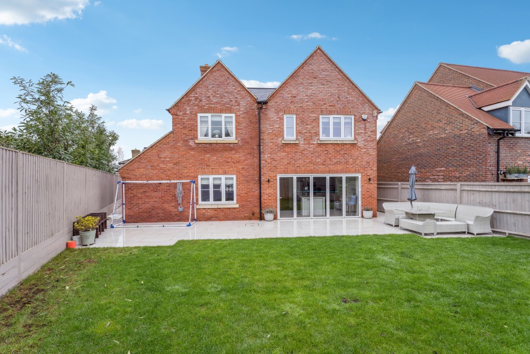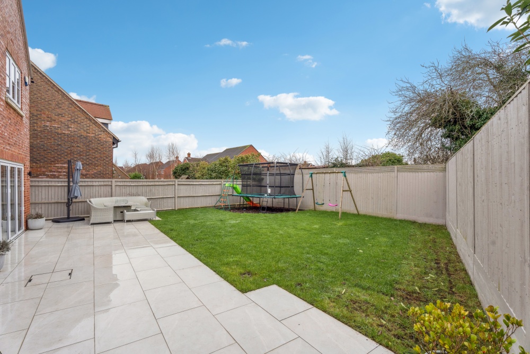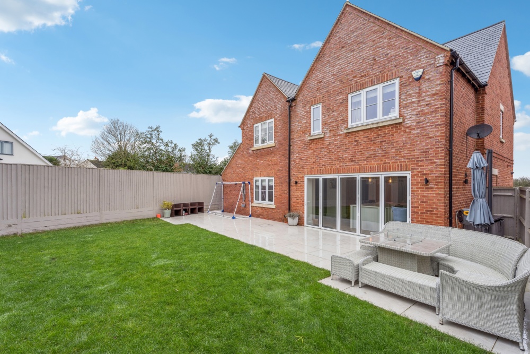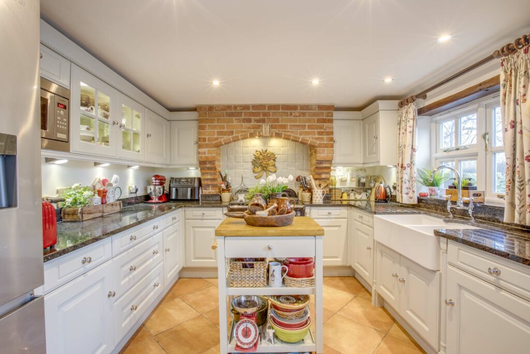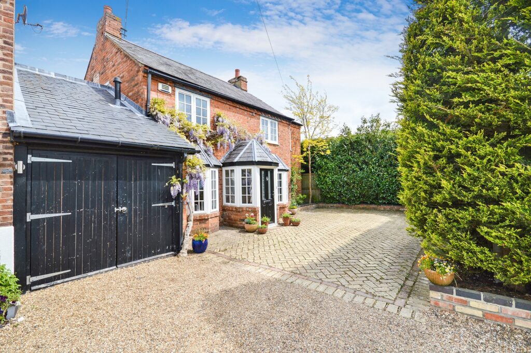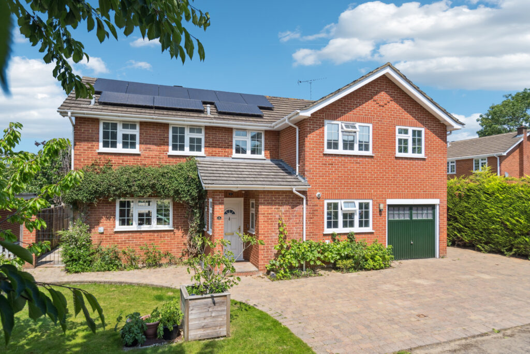Hyde Street, Aston Clinton, HP22
Key Features
- Extended to provide superb Kitchen/Dining/Family Room
- Large Sitting Room
- Family Room
- Utility Room + Cloakroom
- Four Double Bedrooms + Large Dressing Room
- Family Bathroom + Two En-Suite Shower Rooms
- Double Garage - part converted to provide a large Studio
- Good Size Garden
Full property description
Beautifully presented property extended to provide superb family accommodation with a stunning kitchen/dining/family room, part converted detached double garage and good sized sunny garden.
This detached property was built just seven years ago by Rectory Homes and was extended and re-configured in 2021 to provide spacious and versatile family accommodation. The property is beautifully presented with an attractively refitted kitchen and is situated on this small development with the benefit of a detached double garage and large driveway. The double garage was the original sales office for Rectory Homes and was therefore insulated with light and power, part of which is now being used as a hairdressing salon with a fitted sink & cloakroom.
The accommodation comprises: entrance hall, family room, large living room with a range of fitted cupboards, superb kitchen/dining/family room with window and bi-fold doors leading out to the garden. The kitchen is fitted with an excellent range of base and wall mounted cupboards with a large central island/breakfast bar and fitted appliances including double oven, microwave, wine fridge, five ring ceramic hob, extractor and dishwasher. There is also a very useful utility room and a cloakroom. To the first floor there is a large landing with a walk-in wardrobe, a spacious master bedroom with a range of fitted wardrobe cupboards and a well-appointed en-suite shower room. There are three further double bedrooms, a second en-suite shower room and a family bathroom. The property benefits from gas fired central heating, underfloor heating to the ground floor and double glazing.
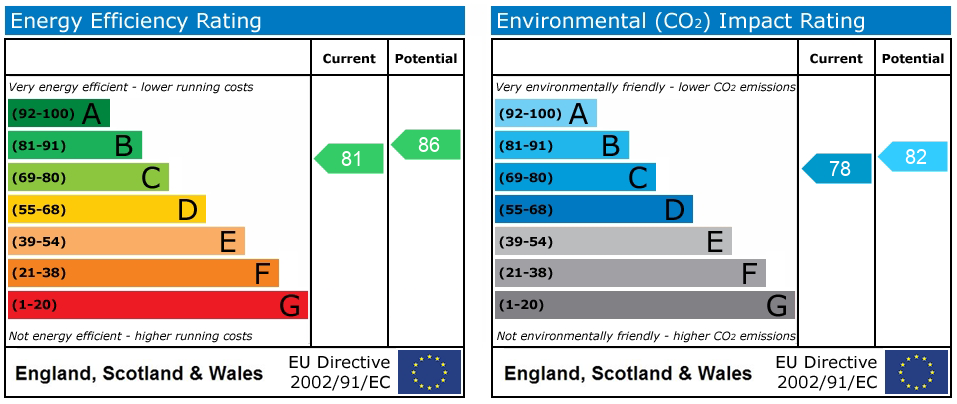
Get in touch
Download this property brochure
DOWNLOAD BROCHURETry our calculators
Mortgage Calculator
Stamp Duty Calculator
Similar Properties
-
Chiltern Lane, Hazlemere, HP15
£975,000Sold STCExquisite modern detached house with 4 bedrooms, 3 bathrooms, country-style kitchen, charming garden room, potential for roof conversion. Manicured gardens, outdoor oasis, ample parking.4 Bedrooms3 Bathrooms4 Receptions -
Brook Street, Aston Clinton, HP22
£850,000For SaleA beautifully presented four bedroom family home dating back to the 1890’s, offering a wealth of character with a superb contemporary kitchen/dining room, a good sized garden and large home office/studio.4 Bedrooms2 Bathrooms3 Receptions -
Manor Farm Way, Seer Green, HP9
£1,050,000For SaleThis spacious four bedroom detached home presented well throughout. Positioned conveniently in a quiet village cul-de-sac, just a short walk from local shops, the primary school, and the station.4 Bedrooms4 Bathrooms3 Receptions
