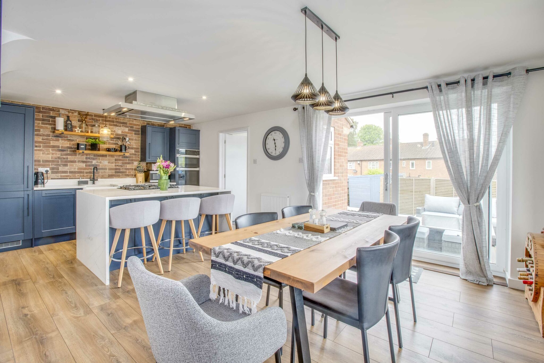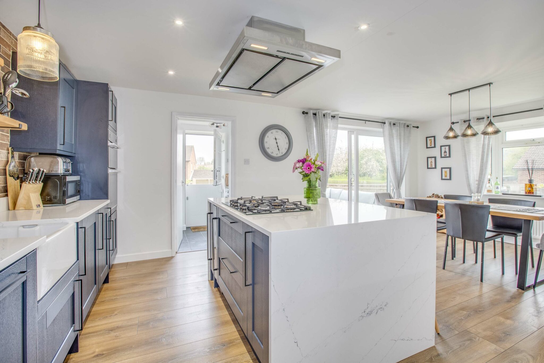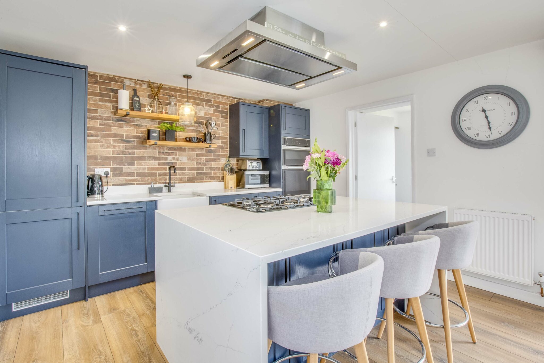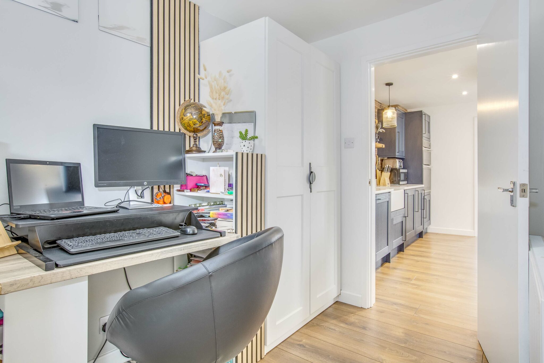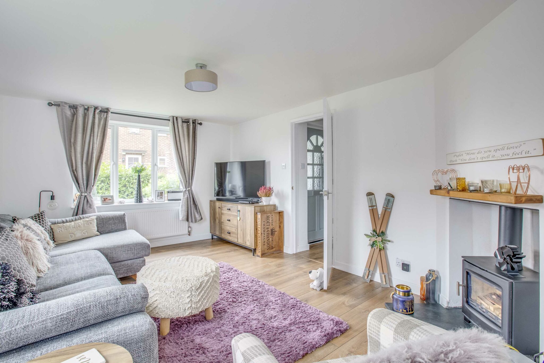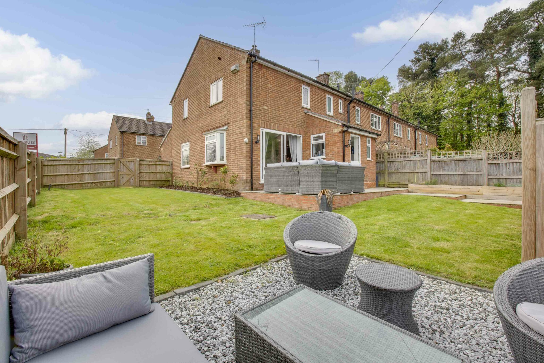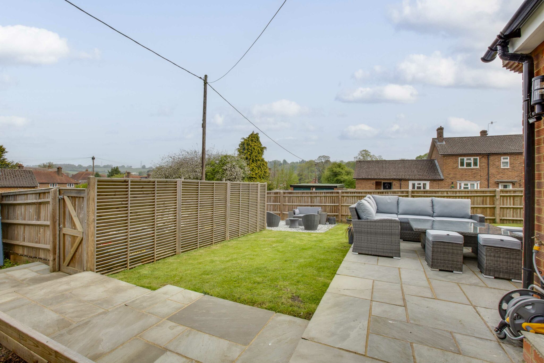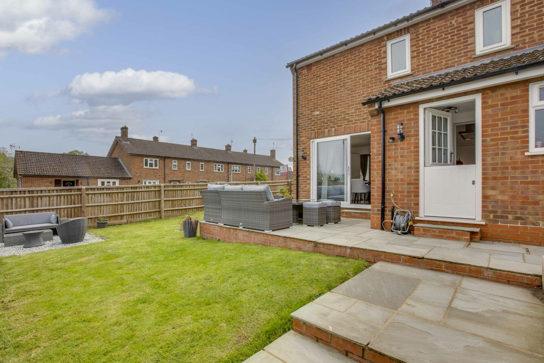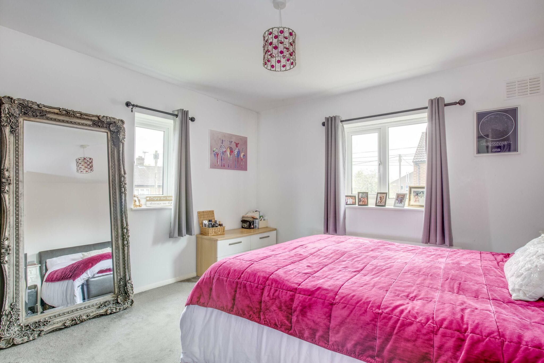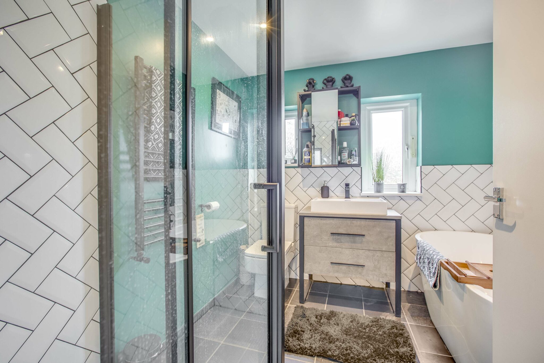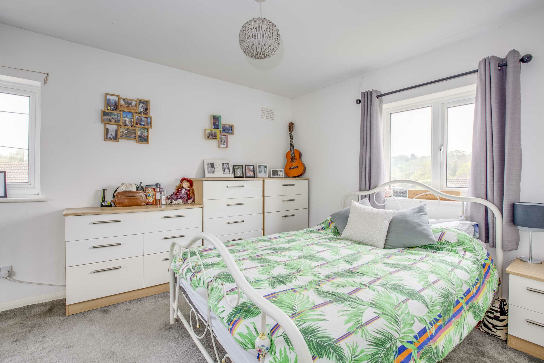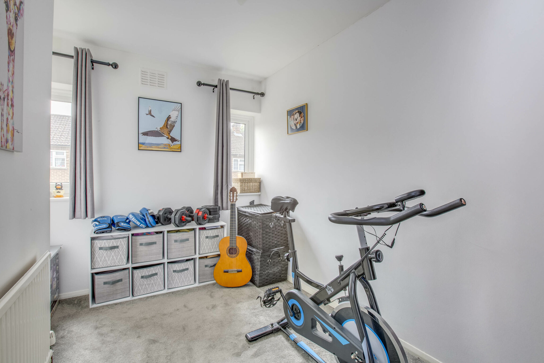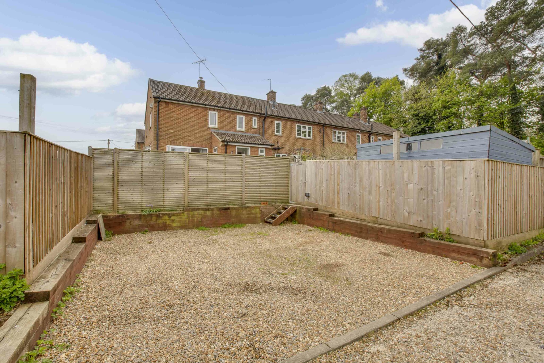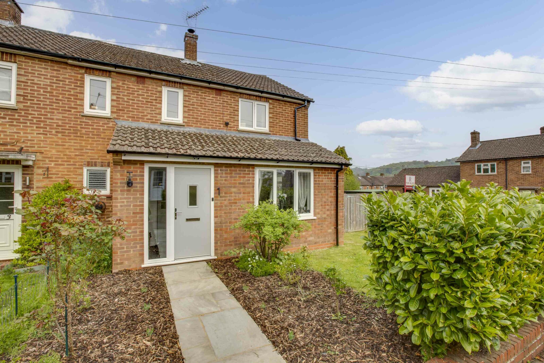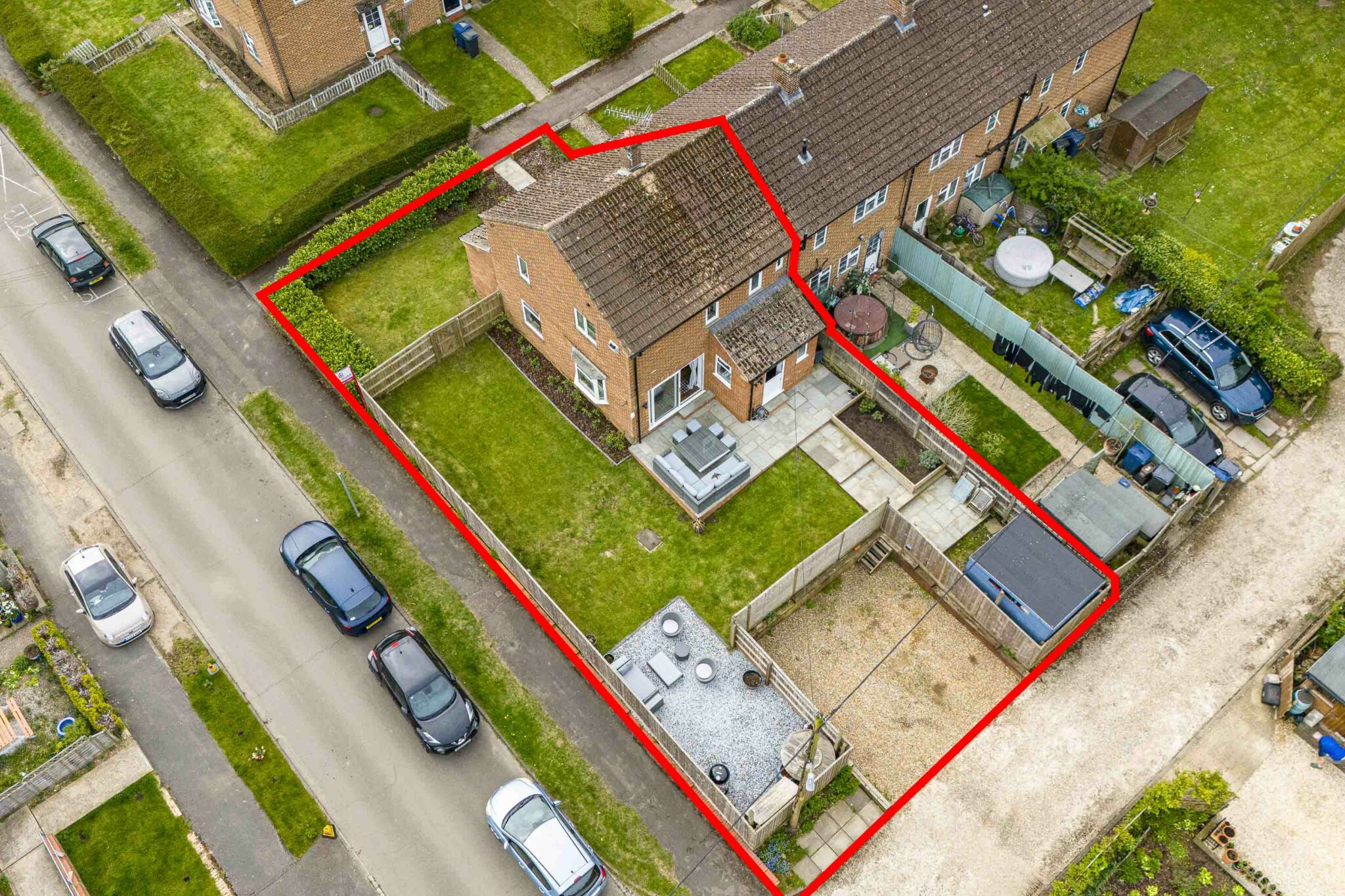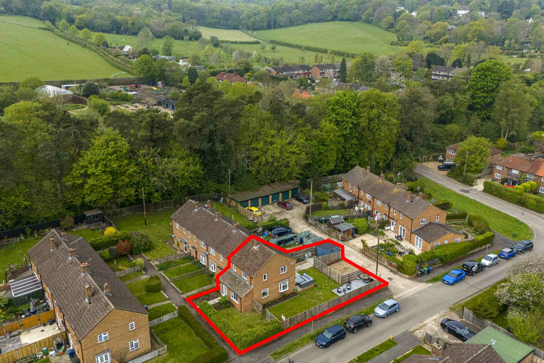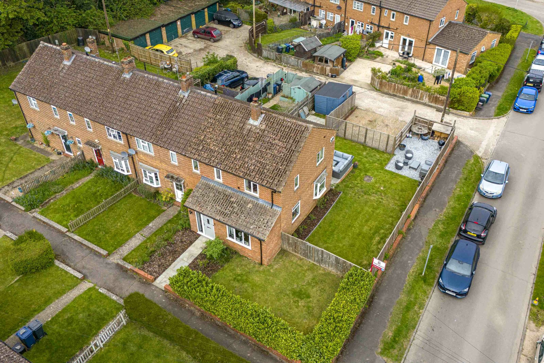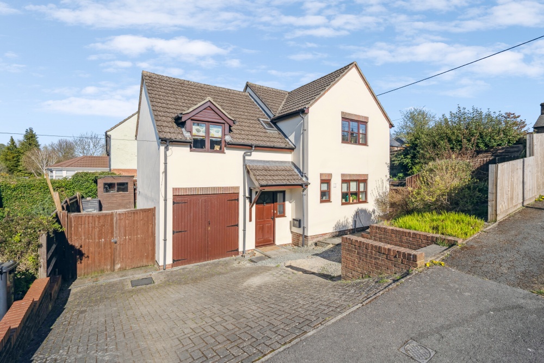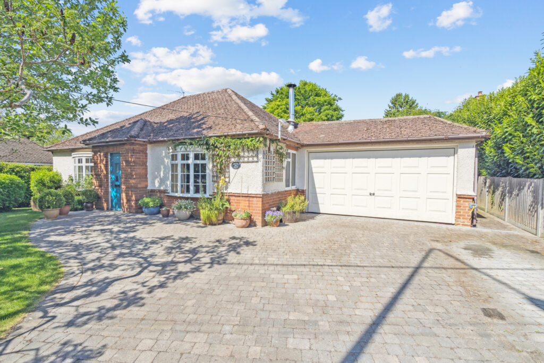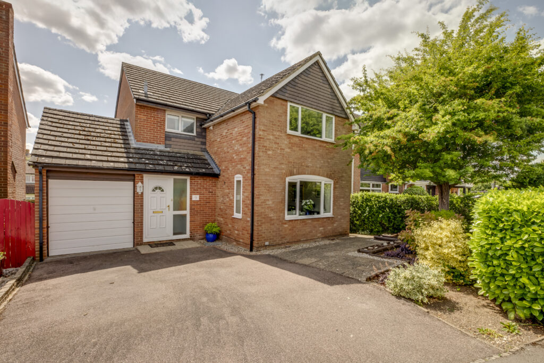Hobbshill Road, Great Missenden, HP16
Key Features
- A beautifully presented and extended family home situated just a short walk to village shops, railway station, highly regarded schools and stunning countryside walks
- Welcoming entrance hall
- Dual aspect sitting room with feature wood burning stove
- Stunning kitchen/breakfast/dining room with feature bay window to side and patio doors to the wrap around gardens
- Utility, downstairs cloakroom and study
- Two double bedrooms
- Generous single/small double bedroom with fitted cupboard
- Contemporary refitted family bathroom with separate bath and shower
- Generous wrap around gardens offering various areas to relax, entertain and catch the sun throughout the day
- Driveway parking and permit only on street parking
Full property description
Charming 3-bed end of terrace house in Great Missenden. Modern interiors, dual aspect sitting room, stunning kitchen/dining room, wrap-around gardens, driveway. Ideal village living.
Nestled in the heart of Great Missenden village, this 3-bedroom end of terrace house is the perfect blend of modern comfort and convenience. You'll fall in love with the beautifully presented interiors of this extended family home, just a stone's throw away from village shops, railway station, top-rated schools, and picturesque countryside walks. As you step inside, you are greeted by a welcoming entrance hall that leads to a dual aspect sitting room featuring a cosy wood-burning stove. The real showstopper, however, is the stunning kitchen/breakfast/dining room that boasts a feature bay window and patio doors opening up to the wrap-around gardens. Additionally, the property includes a utility room, downstairs cloakroom, and a study for all your remote work needs.
Upstairs, you'll find two double bedrooms along with a generous single/small double bedroom complete with a fitted cupboard. The contemporary refitted family bathroom offers a separate bath and shower for added convenience.
Outside, the generous wrap-around gardens provide various areas to relax, entertain, and bask in the sun throughout the day. The property also benefits from driveway parking and permit only on street parking, making it a complete package for any discerning buyer looking for a place to call home. Don't miss out on this rare opportunity to own a slice of village paradise!
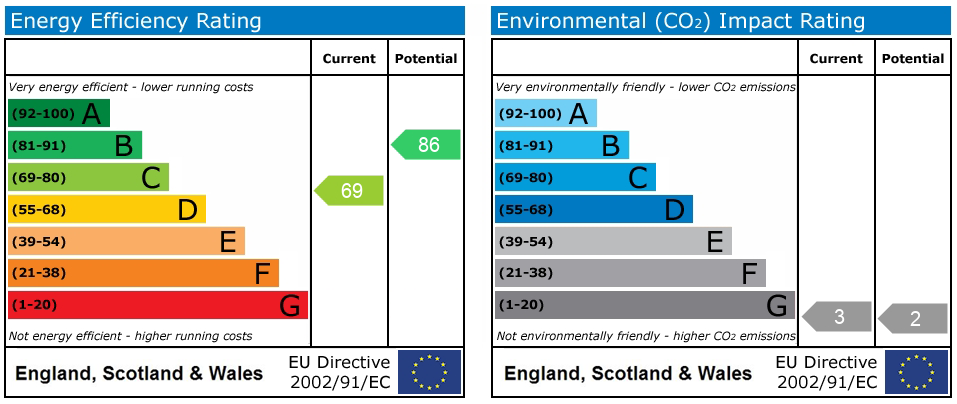
Get in touch
Download this property brochure
DOWNLOAD BROCHURETry our calculators
Mortgage Calculator
Stamp Duty Calculator
Similar Properties
-
Fairway, Princes Risborough, HP27
£540,000 Guide PriceSold STCA delightful detached home near station & shops in excellent decorative order with no onward chain.3 Bedrooms2 Bathrooms1 Reception -
Askett, Princes Risborough, HP27
£700,000For SaleSpacious chain-free bungalow in a lovely village position, adapted for wheelchair use with level thresholds, low windowsills, and more accessible features throughout.3 Bedrooms2 Bathrooms1 Reception -
Old Windmill Way, Long Crendon, HP18
£675,000 Guide PriceFor Sale3 Bedrooms2 Bathrooms2 Receptions

