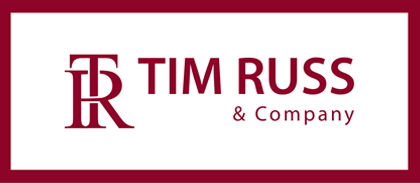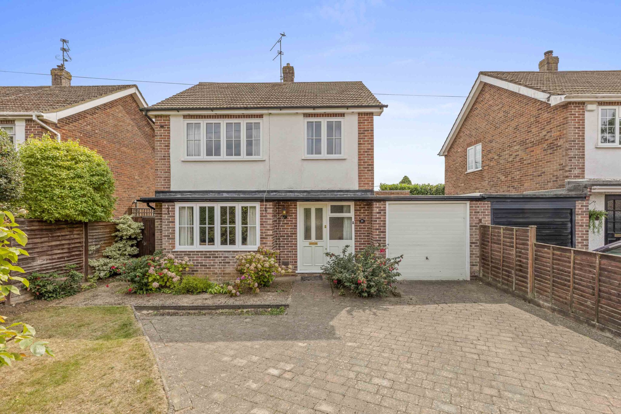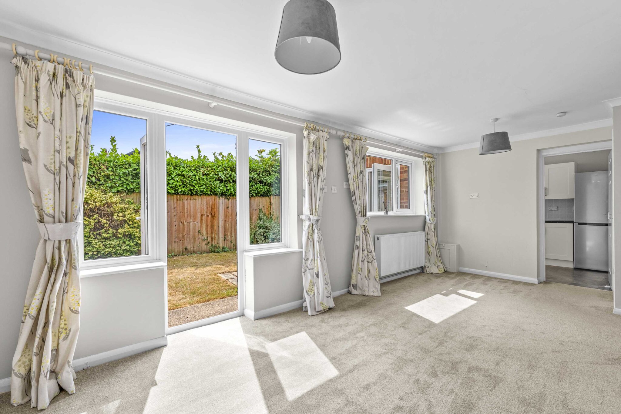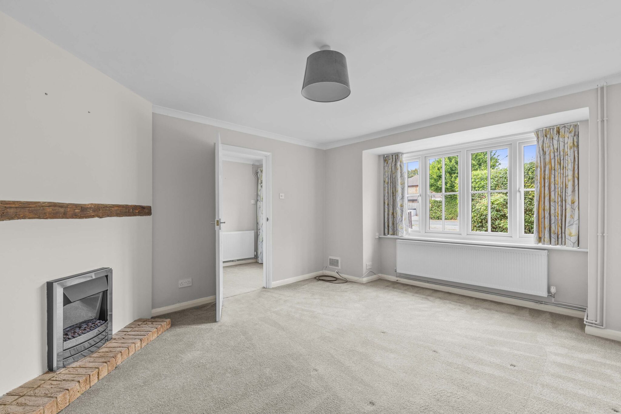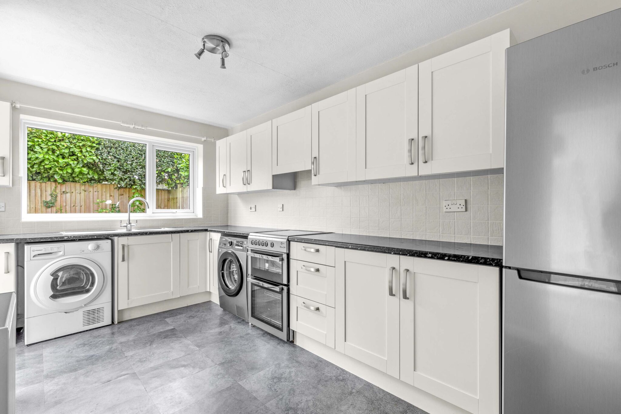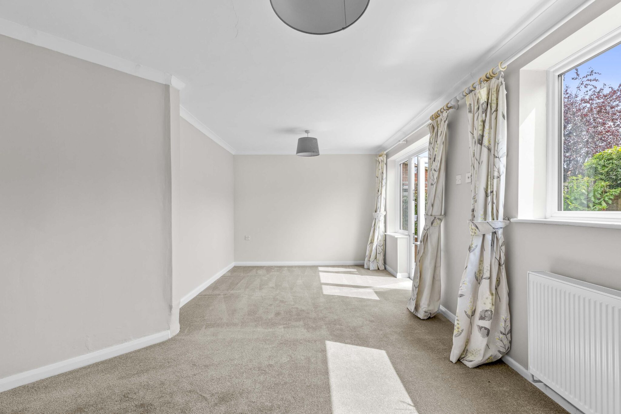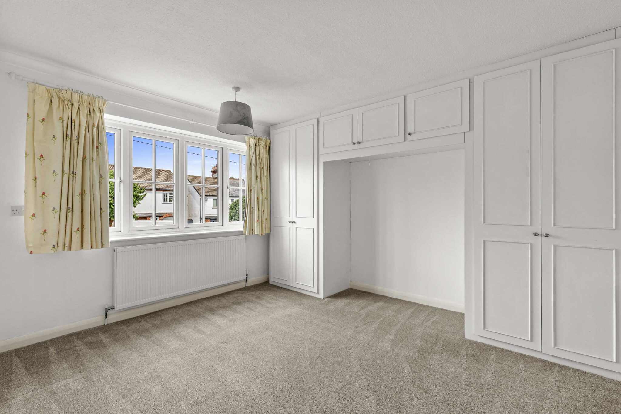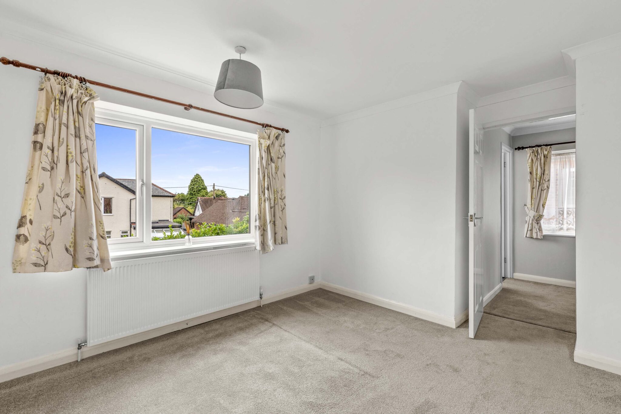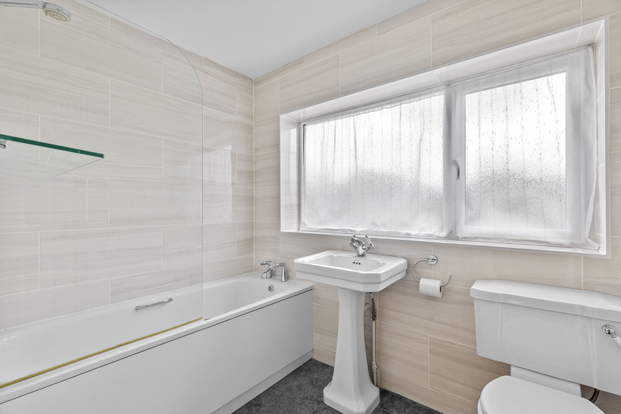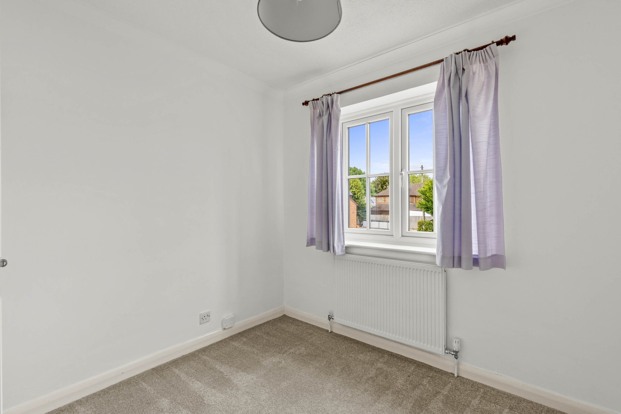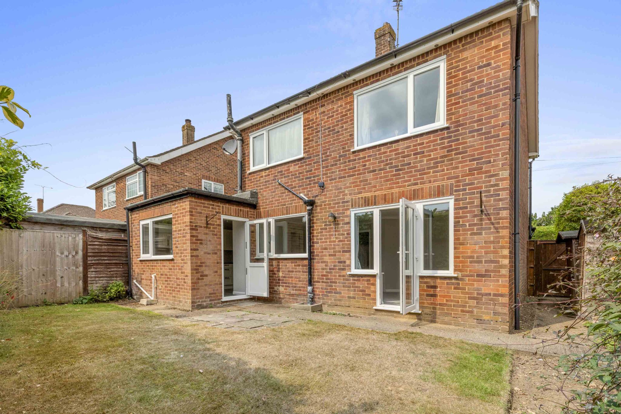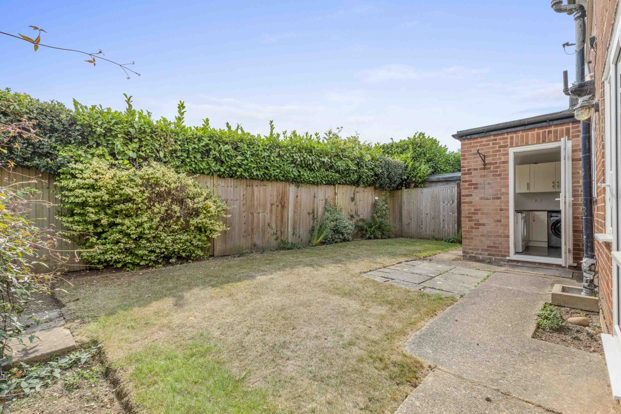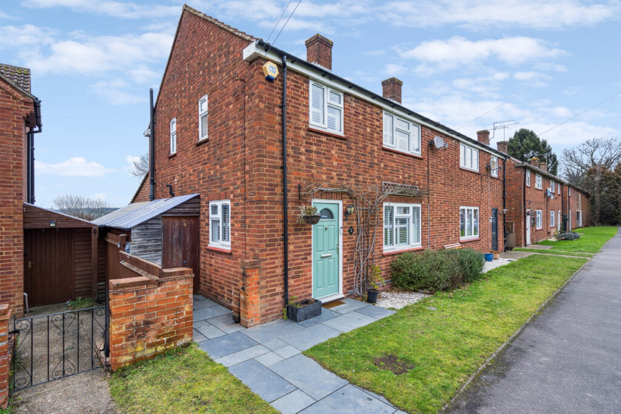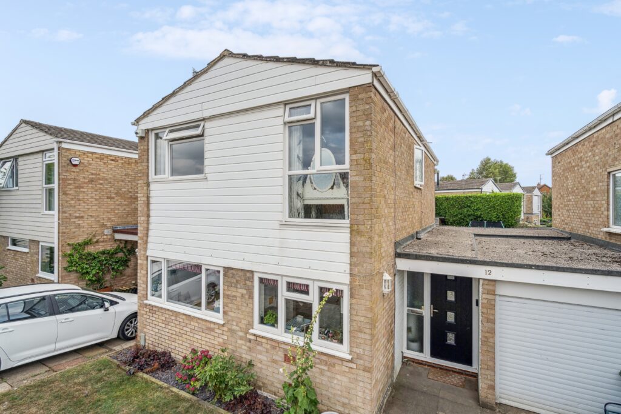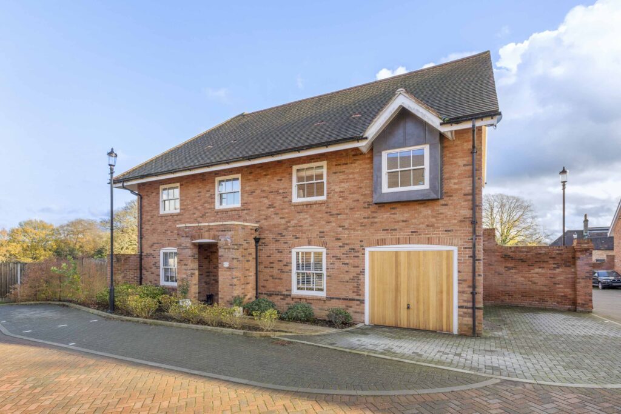High Street, Prestwood, HP16
Key Features
- Offered for sale with no onward chain is this well presented three bedroom extended detached family home
- Walking distance to village amenities and excellent transport links
- Large picture windows providing the whole property with an abundance of natural light
- Entrance hall leading to 15ft Sitting room with square bay window and coal effect feature fire
- 19ft Family/Dining room with door to rear garden and door to downstairs cloakroom
- Extended Kitchen with a range of base and eye level units with integral door to 16ft garage (with scope to convert subject to the usual consents)
- Three good size bedrooms, one with fitted cupboards, all served by the family bathroom
- Ample driveway parking leading to garage
- A low maintenance southerly facing rear garden with paved seating area and level lawn enclosed by timber fencing
Full property description
Offered for sale with no onward chain is this 3 bed link-detached house. Abundant natural light, generous living spaces, & potential for personalisation. Viewing highly recommended!
This 3 bedroom link detached house offers a superb opportunity to acquire a spacious and lovingly maintained family home. Presented without an onward chain, this extended property is ideally located within walking distance to village amenities and fantastic transport links.
Upon entering, the property greets you with a flood of natural light through its large picture windows. The inviting entrance hall leads to a 15ft sitting room boasting a square bay window and a charming coal effect feature fire - perfect for cosy evenings in.
The residence further impresses with a 19ft family/dining room, featuring a door leading to the rear garden and another to the convenient downstairs cloakroom. The extended kitchen adds a modern touch to the home, offering a range of base and eye level units, with an integral door leading to the 16ft garage - an area with potential for conversion, subject to the usual consents.
The upper level of the property hosts three good sized bedrooms, one of which includes fitted cupboards - all serviced by the family bathroom.
Externally, the property provides ample driveway parking that leads to the garage, providing additional parking or storage space. To the rear, a low maintenance southerly facing garden awaits with a paved seating area and a level lawn enclosed by timber fencing - ideal for outdoor relaxation and entertaining.
In summary, this property is a fantastic find for those seeking a family residence in a convenient location with an abundance of natural light, ample living space, and potential for personalisation. An early viewing is highly recommended to fully appreciate all that this delightful home has to offer.
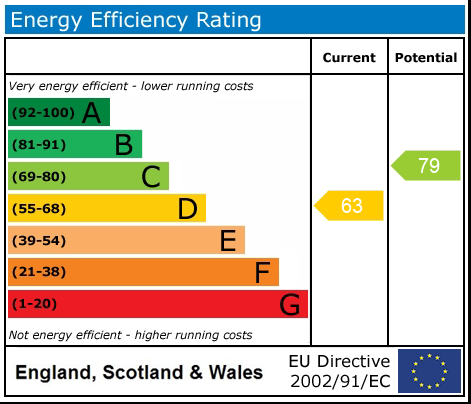
Get in touch
Download this property brochure
DOWNLOAD BROCHURETry our calculators
Mortgage Calculator
Stamp Duty Calculator
Similar Properties
-
De Havilland Court, High Wycombe, HP13
£600,000 Offers OverFor SaleModern 3 bed family home (built 2019) in gated development near High Wycombe. High spec, underfloor heating, 2 ensuites, garage, parking, close to schools, station, and countryside walks.3 Bedrooms3 Bathrooms2 Receptions
