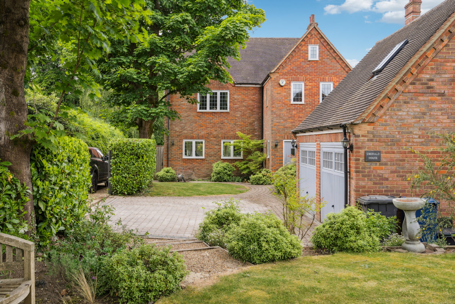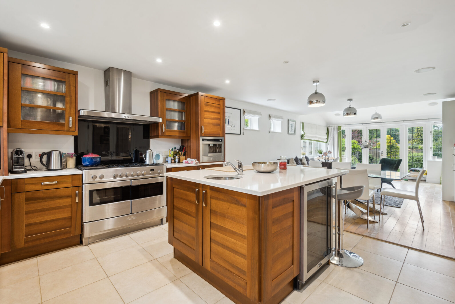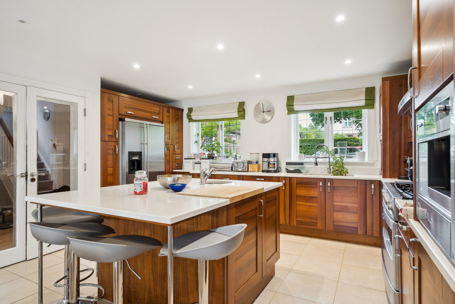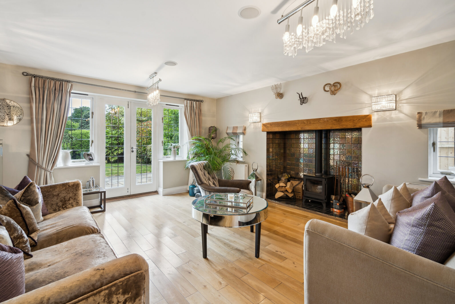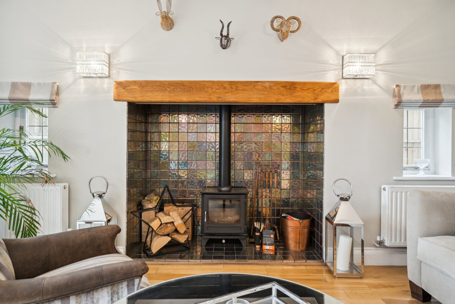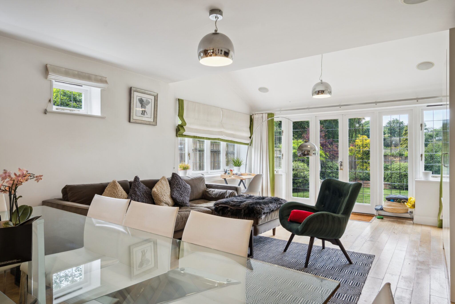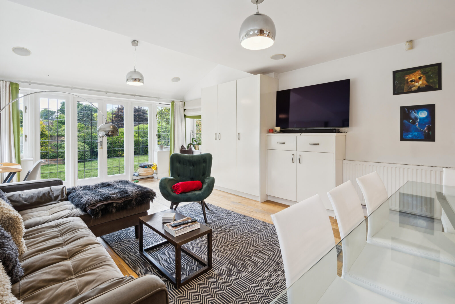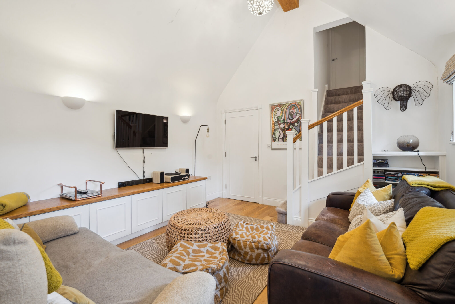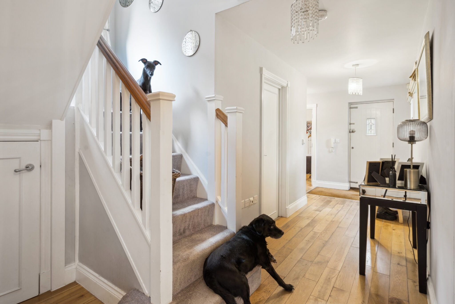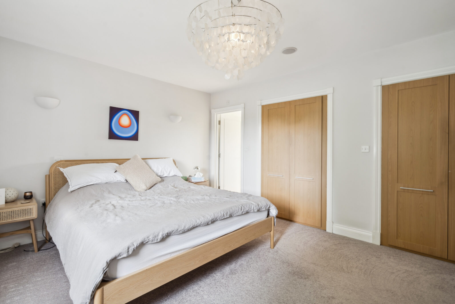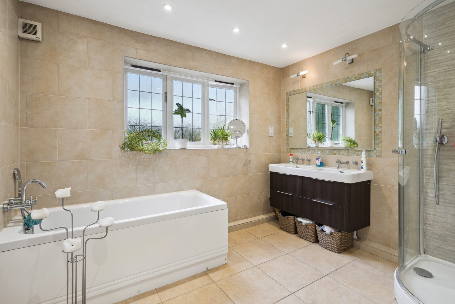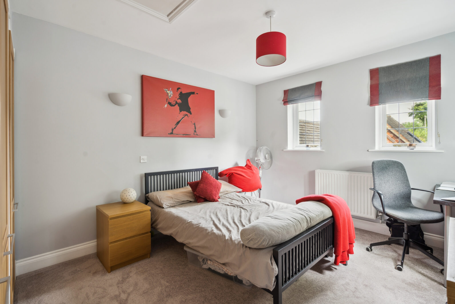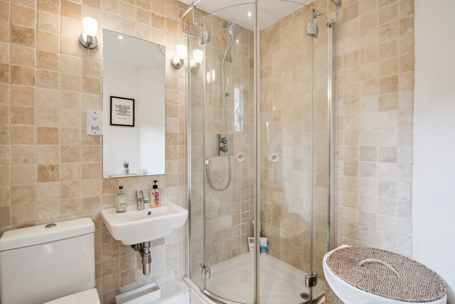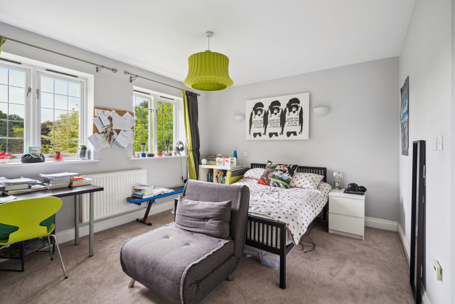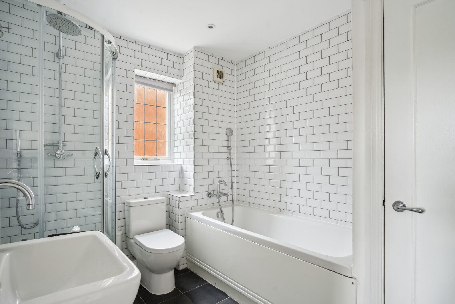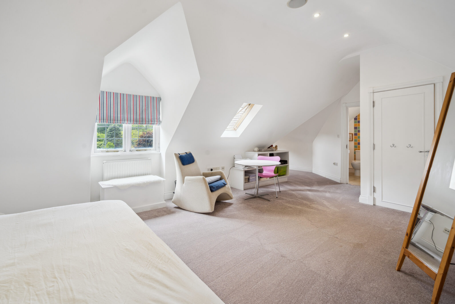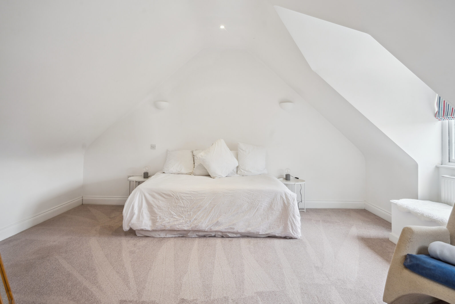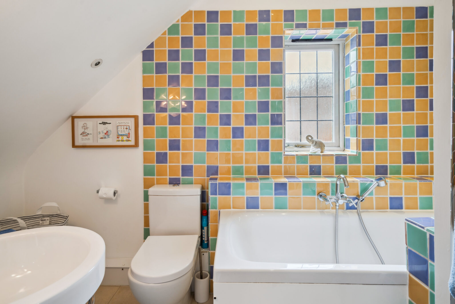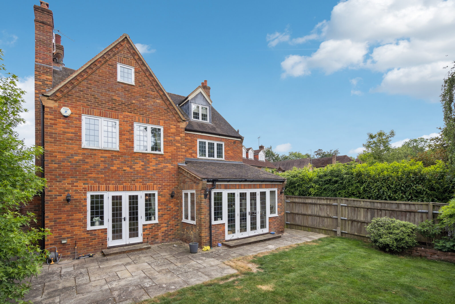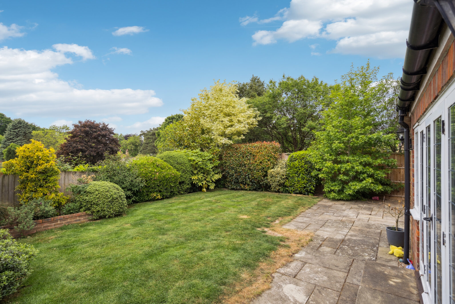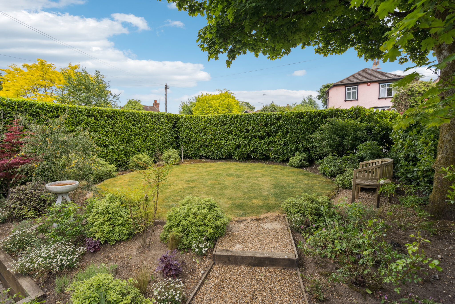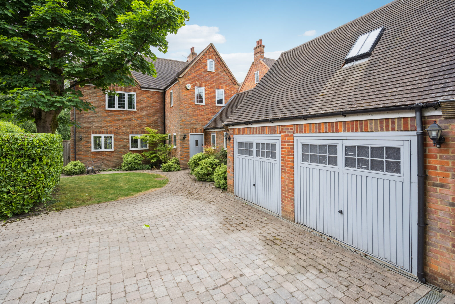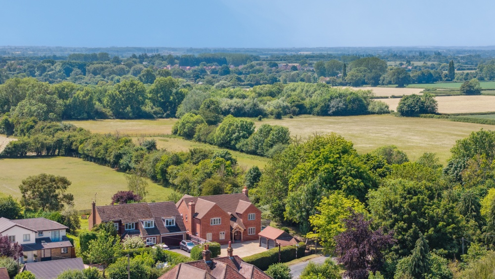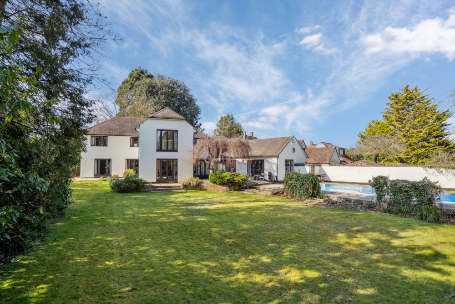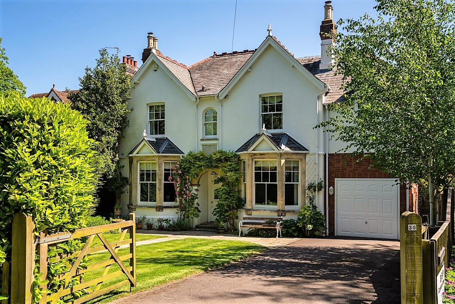Hammersley Lane, Penn, HP10
Key Features
- Double Garage
- West Facing Garden
- Flexible Accomodation
- High Specification
- Gated Driveway
- Annexe Possibility
Full property description
Located in the scenic village of Penn in the Chilterns, this beautifully presented five-bedroom detached home spans over 3,200 sq ft and offers flexible family living. Set behind electric gates, it features a block-paved driveway, double garage, and private front garden with mature borders.
Inside, a spacious entrance hall leads to two reception rooms, a large kitchen/diner with quality walnut fronted units and integrated appliances, utility room, shower room, and storage. One front reception connects to a bedroom and shower room—ideal for a nanny suite.
The rear living room boasts a wood-burning stove and French doors to the garden. The kitchen/diner opens to a family area with built-in storage and garden views.
Upstairs, the principal bedroom includes fitted wardrobes and a luxury en suite. Two further double bedrooms (one en suite) and a family bathroom complete this floor. There's also a loft room and a large top-floor suite suitable as a guest room, gym, or cinema.
The secluded rear garden is west facing getting loads of sun featuring a full width patio, lawn, and mature trees, ample space for family life, BBQ’s and entertaining.

Get in touch
Try our calculators
Mortgage Calculator
Stamp Duty Calculator
Similar Properties
-
Meadle, Aylesbury, HP17
£1,500,000For SaleStunning family home in Meadle, 2.5 miles from Princes Risborough. High-spec interiors, vaulted reception hall, spacious kitchen/living area, 5 beds, large garden, oak framed garage, EPC C, Council Tax F.5 Bedrooms3 Bathrooms3 Receptions
