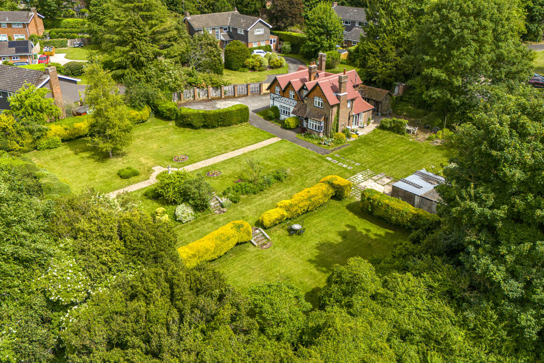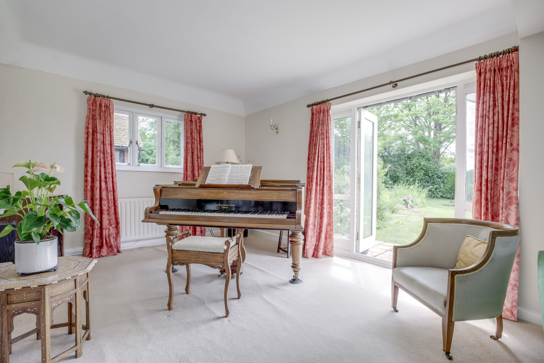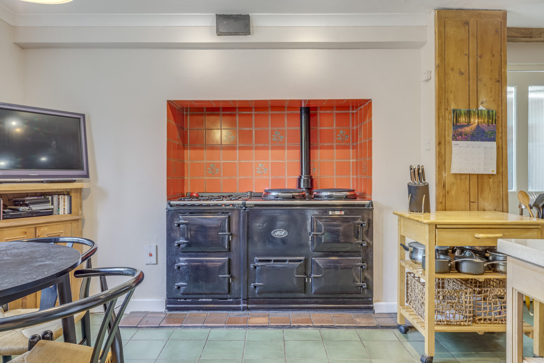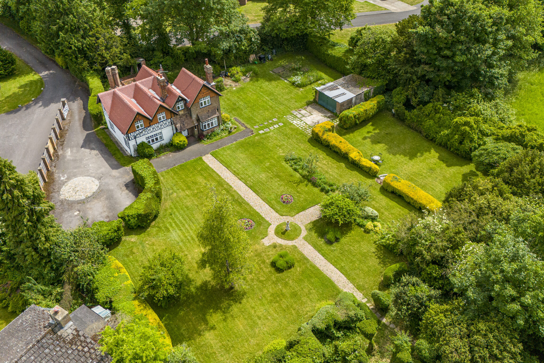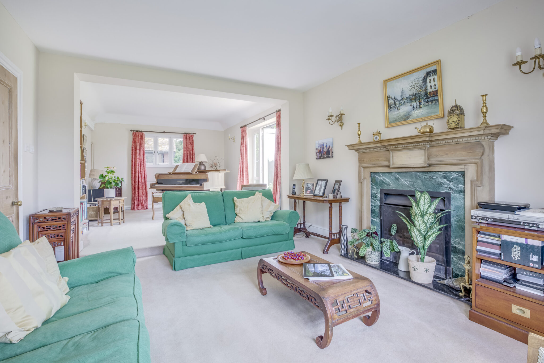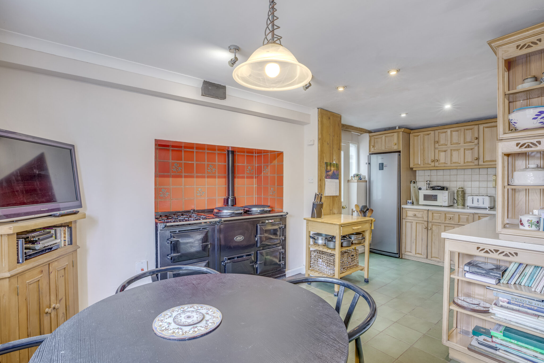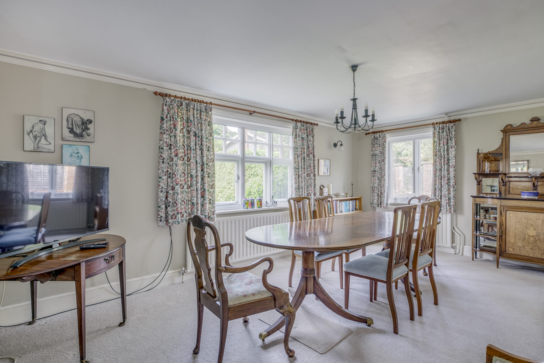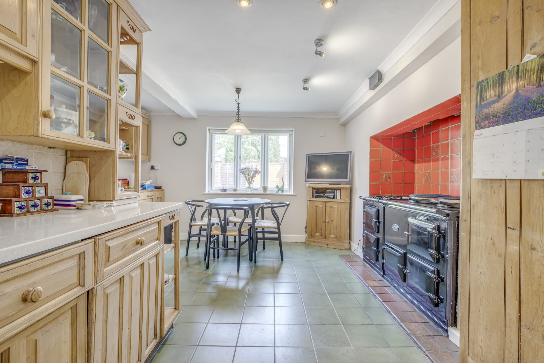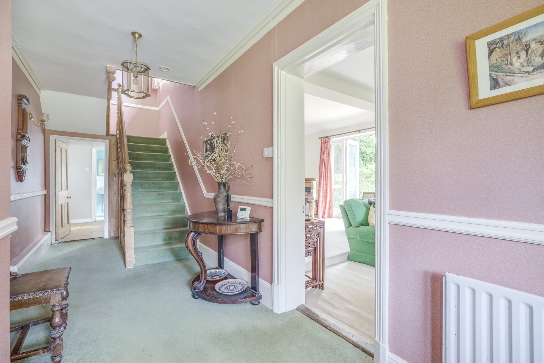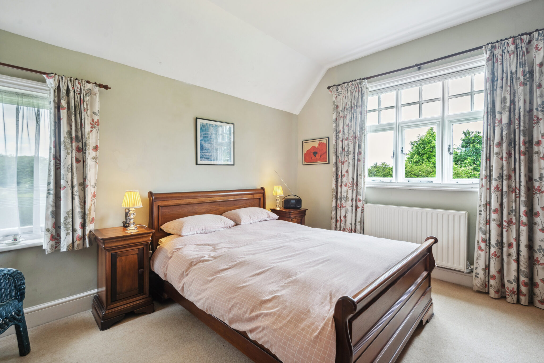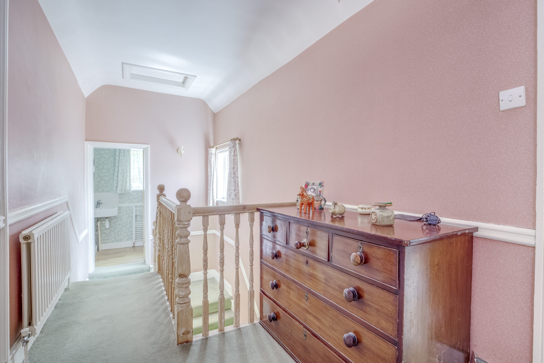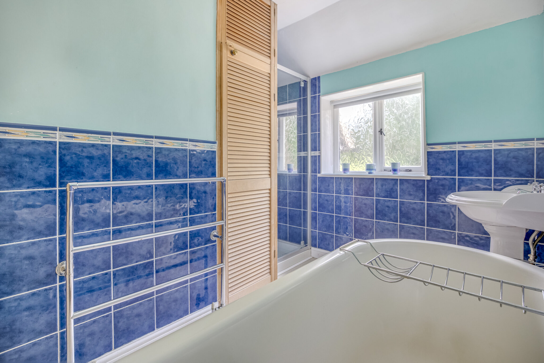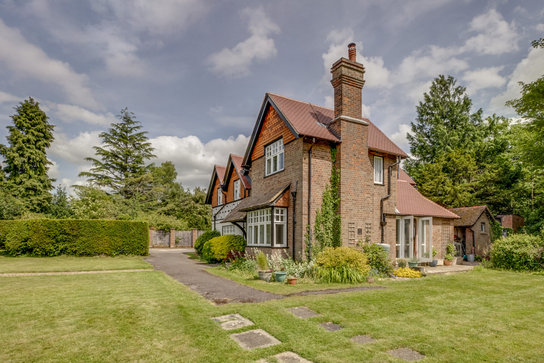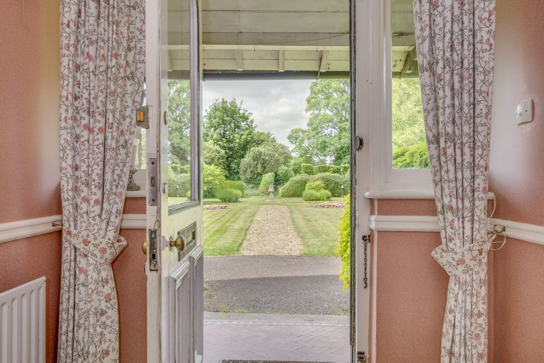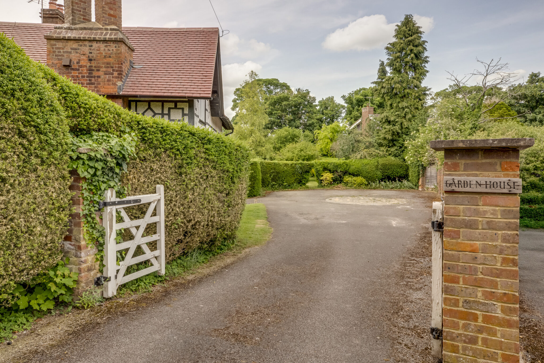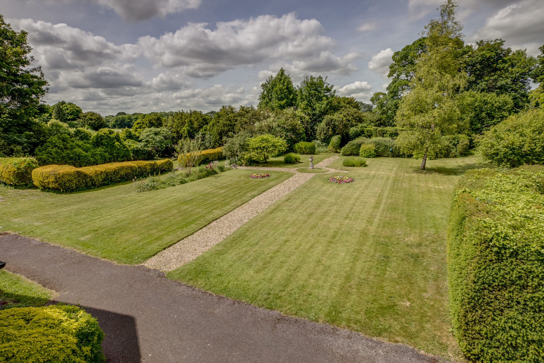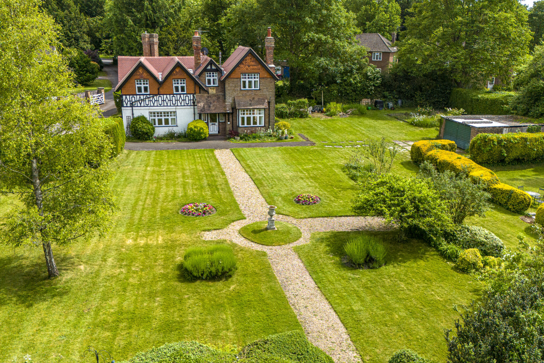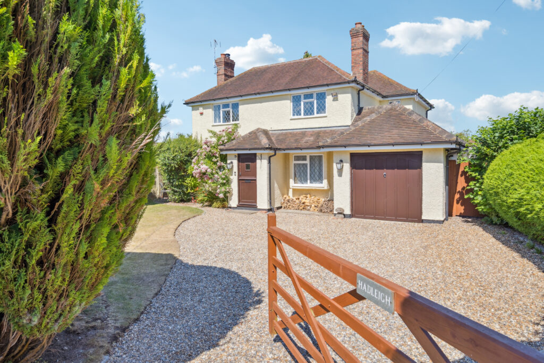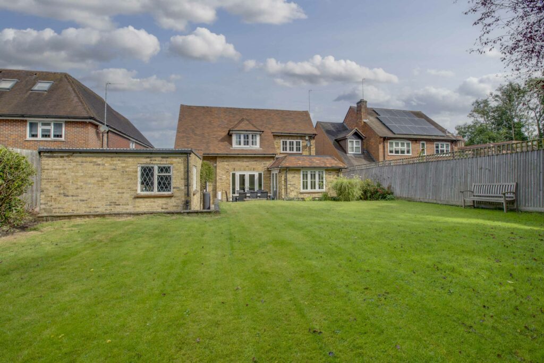Halton Village, Aylesbury, HP22
Key Features
- Stunning Garden
- Great Location
- Wonderful Family Home
- 4 Bedrooms
- 3 Reception Rooms
- Kitchen/Breakfast Room
- Utility Room
- Double Garage
- Approaching An Acre
Full property description
A particularly handsome Rothschild residence in a beautiful garden approaching an acre, in an enviable location in the heart of the village, with a large driveway, detached double garage & ample scope to extend.
A particularly handsome Rothschild residence in a beautiful garden in an enviable location in the heart of the village.
This appealing family home displays the classic Rothschild influence in its architecture and was formerly the home of the head gardener to the Halton Estate. The property has been the much cherished home of the current owner for more than forty years and has been extremely well maintained to include a new roof and new central heating boiler in 2024. Sitting in a plot approaching one acre, there is ample scope to extend, subject to the necessary planning consents.
The overhung porch opens into a generous reception hall with the staircase leading to the first floor. The large triple aspect sitting room has casement doors out to the garden and an impressive original fireplace as the focal point. The dining room is a lovely size and enjoys a bright dual aspect with another decorative original fireplace. The kitchen/breakfast room has an extensive range of fitted units with Corian work surfaces and an AGA with adjoining combination cooker. To the rear is a large utility room with an adjoining office and cloakroom.
On the first floor there are four double bedrooms with an en suite dressing room to Bedroom 2, a family bathroom and a separate toilet.
OUTSIDE
Garden Close is a private road and the entrance leads to a large tarmac driveway providing ample parking for numerous vehicles. There is double garage situated within the garden.
The gardens are quite enchanting and still have many of the original design characteristics. There is an extensive area of lawn dissected by pathways, ornamental steps and yew hedging, creating charming areas to enjoy. It is a wonderfully idyllic playground for children.
SITUATION
Halton Village is quite charming with the architecture heavily influenced by the Rothschilds, with a wealth of character properties of historical and national interest. Also close by is Halton Tennis Club incorporating the Health and Fitness Centre. Nearby is a village shop/post office and a primary/middle school, which was judged excellent by Ofsted. The pretty market town of Wendover provides a variety of shops, restaurants and main lane station to London Marylebone. There is also a local bus service. Wendover also has a strong selection of schooling; including the well regarded John Colet secondary school and the catchment grammar schools, Aylesbury Grammar (boys), Sir Henry Floyd (mixed) and Aylesbury High School (girls). Wendover Woods (1 mile) is owned by the Forestry Commission and offers fantastic walks/biking trails as well as a "Go Ape" course.
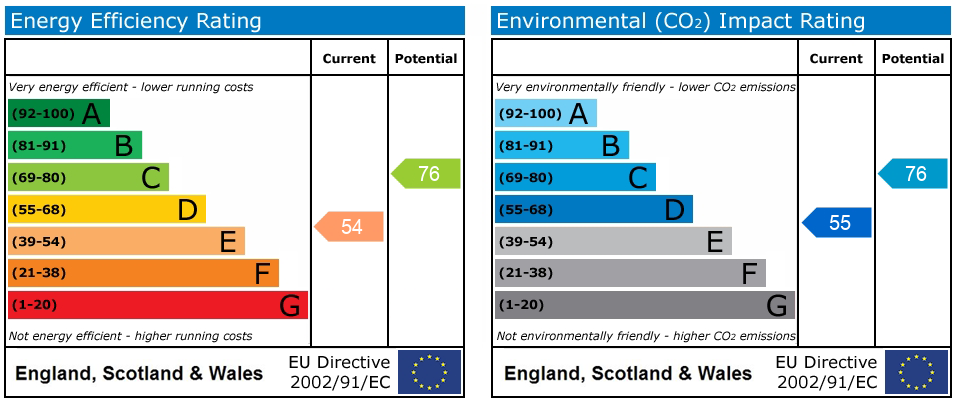
Get in touch
Try our calculators
Mortgage Calculator
Stamp Duty Calculator
Similar Properties
-
Crowbrook Road, Monks Risborough, HP27
£1,100,000 Offers OverFor SaleBeautifully presented home with a standout kitchen, flexible living space, four reception rooms, large garden, garden room and driveway. Just a short walk from the station.4 Bedrooms2 Bathrooms -
Church Road, Penn, HP10
£1,125,000 Offers OverFor SaleBright and spacious detached family home in Penn village. Lovingly updated, well-maintained, and move-in ready. Generous living spaces, delightful garden, and close to schools and village amenities.4 Bedrooms2 Bathrooms3 Receptions -
Bartons Road, Penn, HP10
£1,150,000 Guide PriceSold STCFabulous detached family home in private road location with front and rear gardens. Extended and updated with over 3000 sq ft of accommodation. Tranquil setting near schools and village amenities.4 Bedrooms4 Bathrooms5 Receptions
