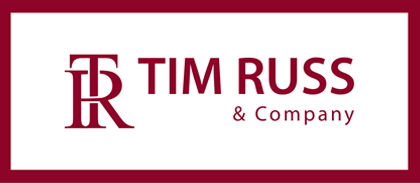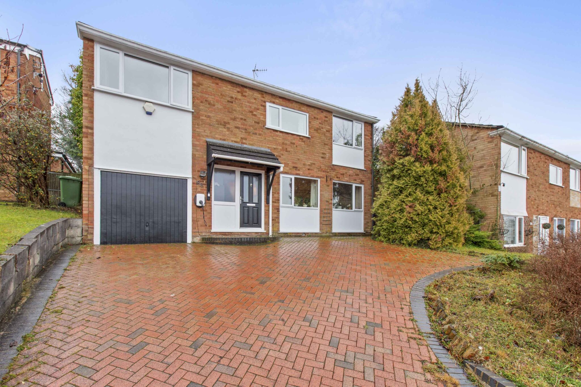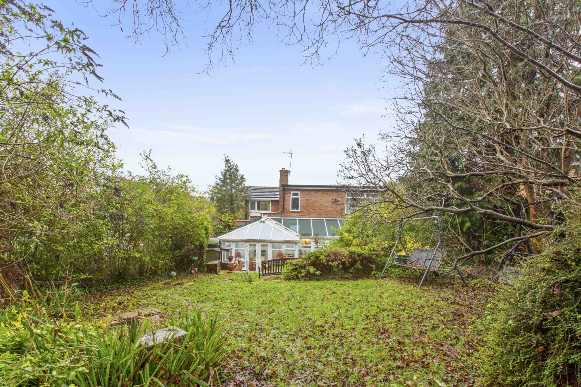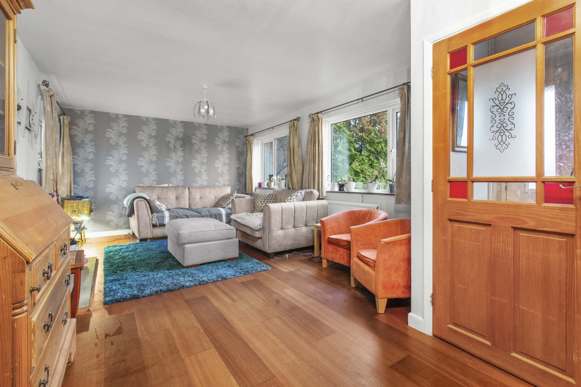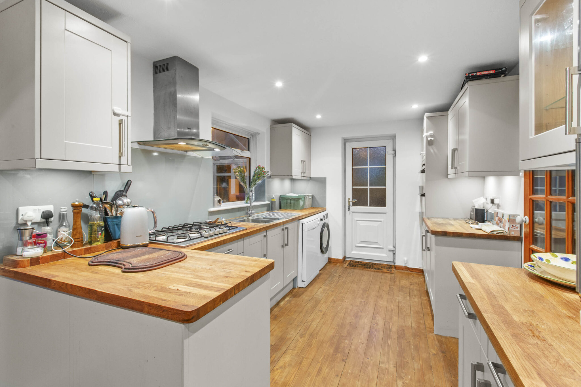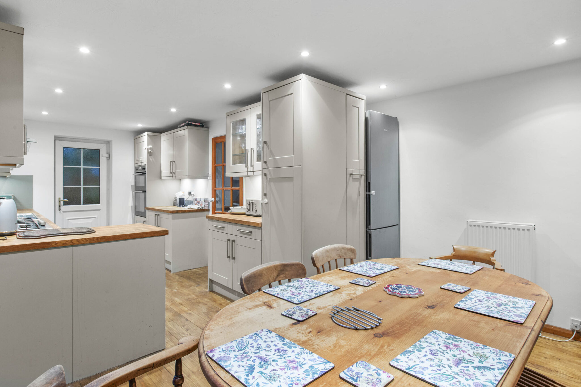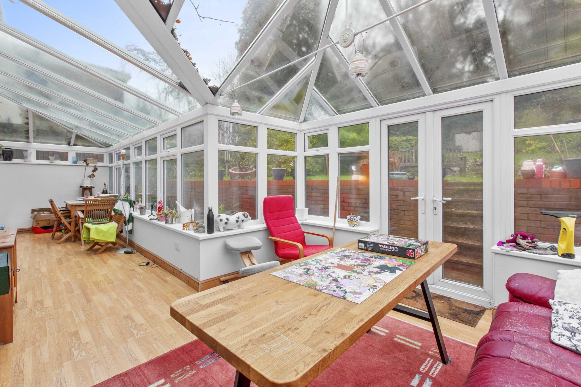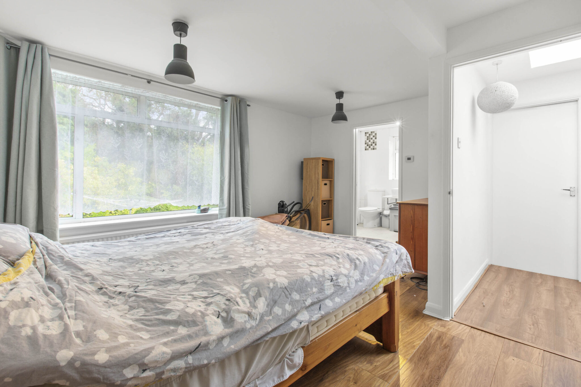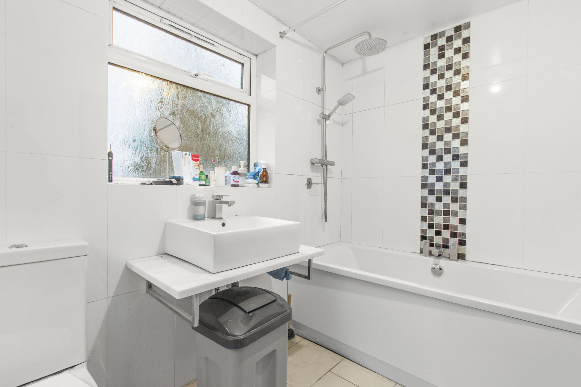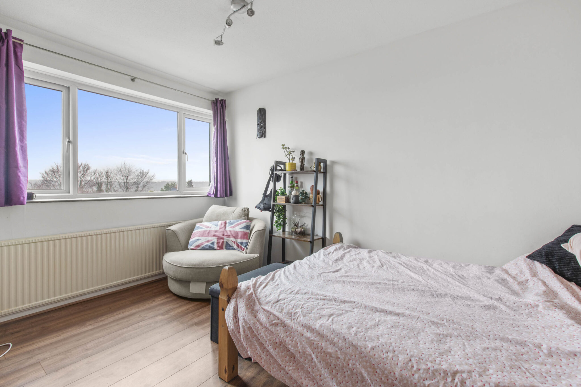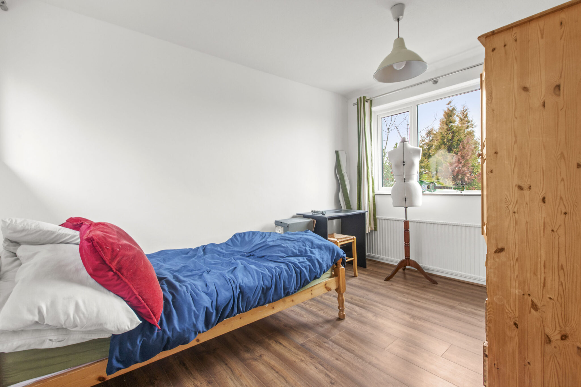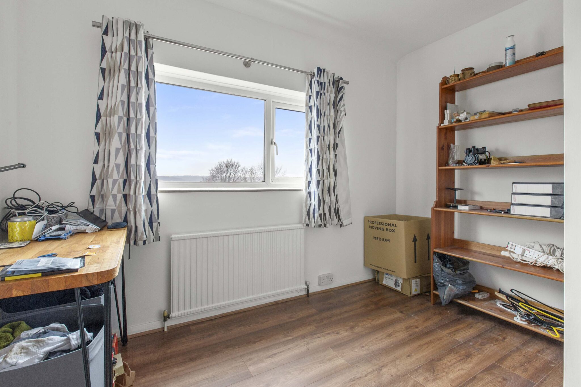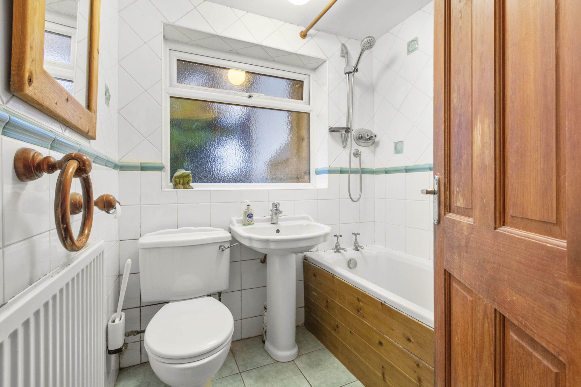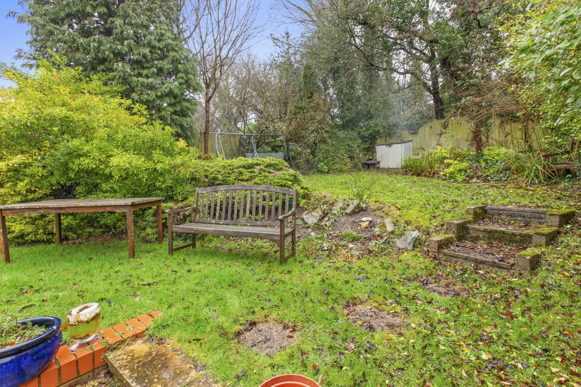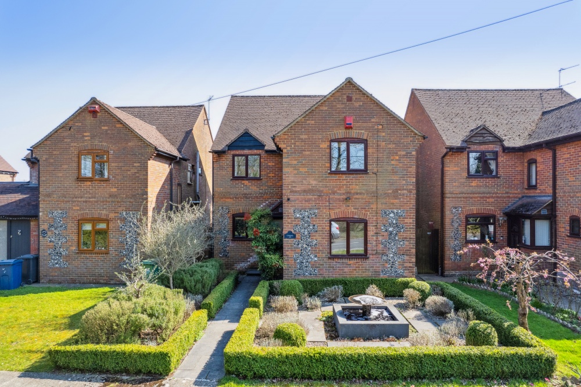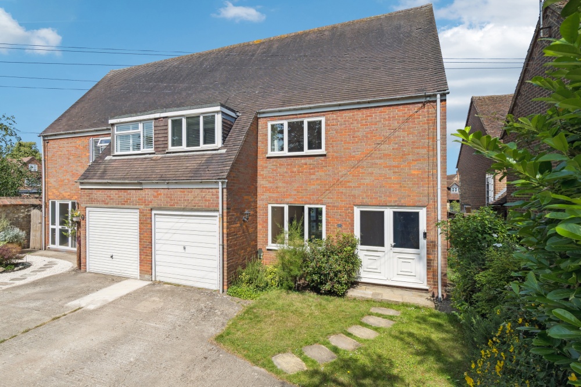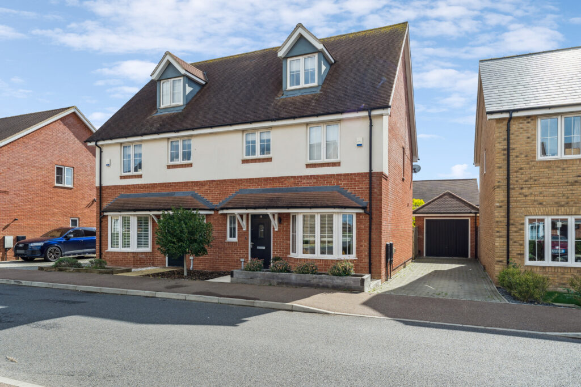Green Hill, High Wycombe, HP13
Key Features
- Open plan modern kitchen/dining area with integrated appliances
- Sitting room with feature fireplace
- Wooden flooring throughout
- Ground floor family bathroom
- Spacious conservatory/family room with garden access
- Principal bedroom suite with fitted wardrobes and ensuite bathroom
- Three further bedrooms
- Large mature rear garden with outdoor seating area
- Ample driveway parking & integral garage
Full property description
Spacious four-bed, two-bath detached home with split-level living, modern kitchen, conservatory, ensuite, large garden, ample parking, and garage. Ideal for families and entertaining.
This deceptive four-bedroom, two-bathroom detached house offers generous split level living accommodation, thoughtfully arranged. To the front of the property you will find an expansive brick-paved driveway that provides ample off-road parking, leading to an integrated garage for further storage or vehicle use. Inside, each room features large picture windows, allowing an abundance of natural light, creating a warm and inviting atmosphere throughout. The sitting room with feature fireplace creates a harmonious transition leading you to the open plan kitchen and dining area with modern units, integrated appliances, and stylish wooden countertops - ideal for both family living and entertaining guests. The property also boasts a bright conservatory with wood flooring and French doors, offering seamless garden access and an ideal setting for relaxation or social gatherings.
Additional highlights include a spacious principal bedroom with its own ensuite bathroom and fitted wardrobes, while other bedrooms are equally bright and airy, perfect for relaxation or home working. To the rear, a large, mature garden offers areas of lawn, established trees for privacy, and a charming outdoor seating area - ideal for alfresco dining or enjoying the peaceful surroundings.
Conservatory / Family Room 12' 1" x 31' 0" (3.69m x 9.45m)
Kitchen / Dining Room 11' 10" x 21' 4" (3.61m x 6.51m)
Sitting Room 11' 11" x 16' 6" (3.64m x 5.02m)
Garage 9' 3" x 15' 9" (2.81m x 4.79m)
Bathroom
Bedroom 1 14' 5" x 15' 0" (4.40m x 4.57m)
Bedroom 2 12' 5" x 13' 0" (3.78m x 3.97m)
Bedroom 3 8' 9" x 10' 5" (2.67m x 3.17m)
Bedroom 4 8' 11" x 12' 0" (2.72m x 3.67m)
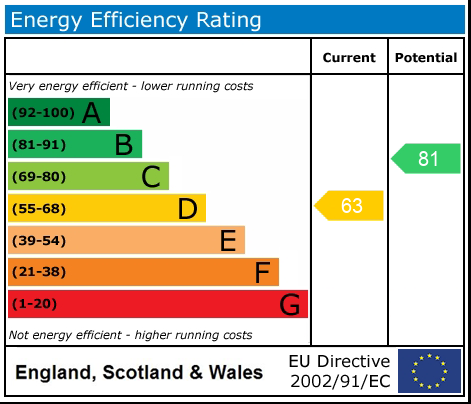
Get in touch
Download this property brochure
DOWNLOAD BROCHURETry our calculators
Mortgage Calculator
Stamp Duty Calculator
Similar Properties
-
Chinnor Road, Bledlow, HP27
£625,000 Offers OverSold STCSpacious FOUR bedroom detached family home in charming Chiltern village. Featuresfour reception rooms, double garage, en suite, modern family bathroom, lovely garden with mature shrubs.4 Bedrooms2 Bathrooms4 Receptions -
Sedgwick Street Haddenham Buckinghamshire
£625,000 Guide PriceSold STC4 Bedrooms3 Bathrooms3 Receptions
