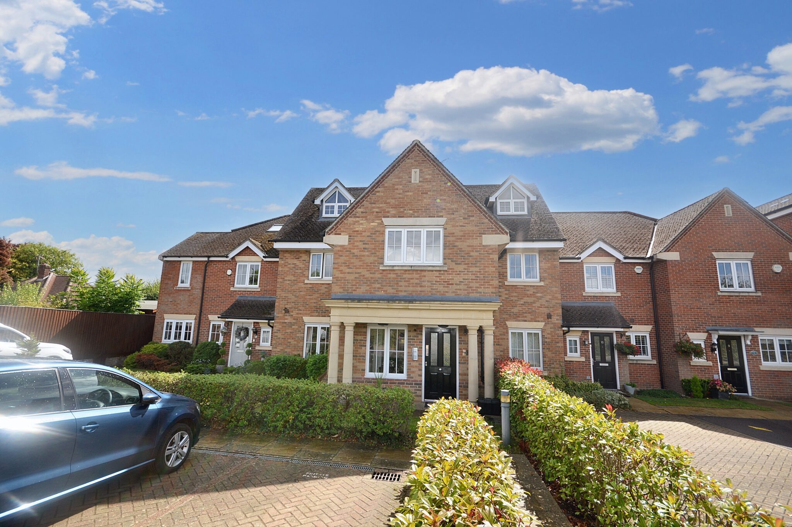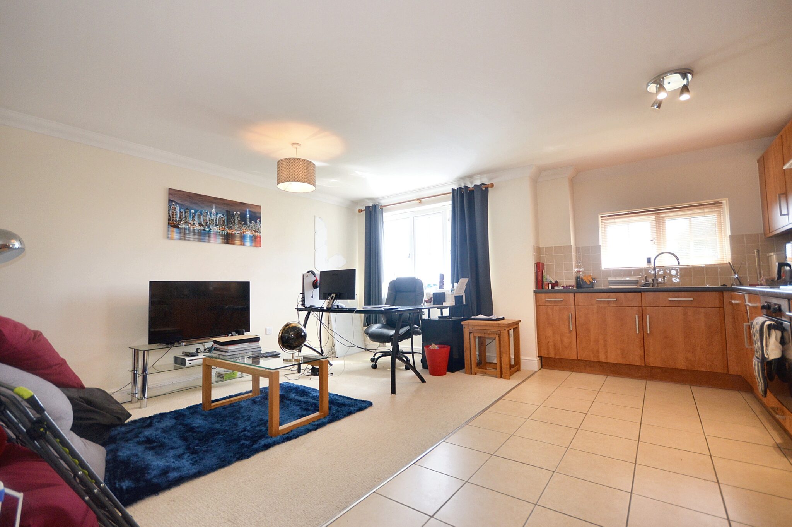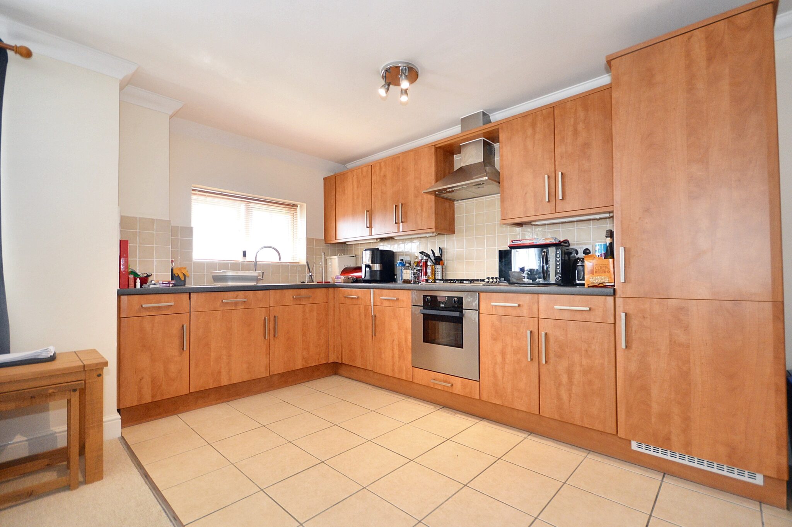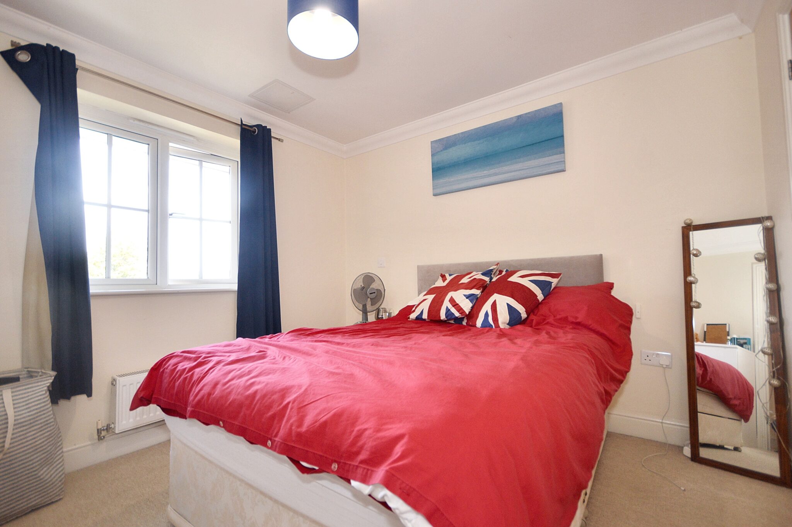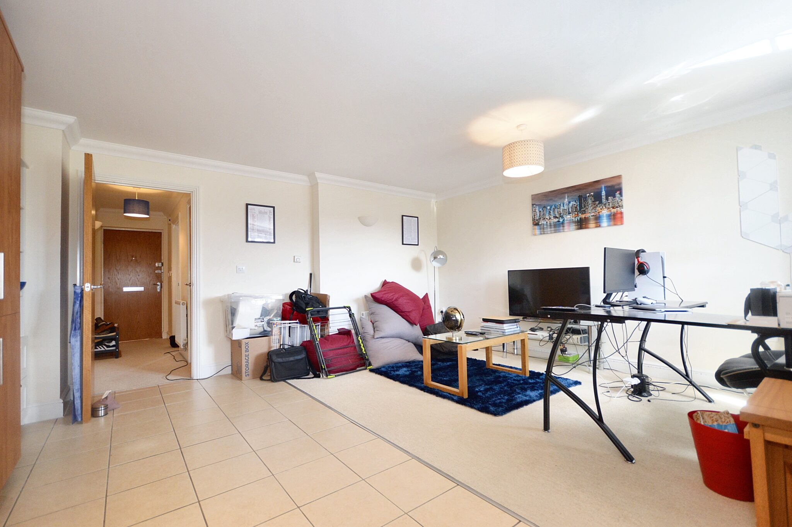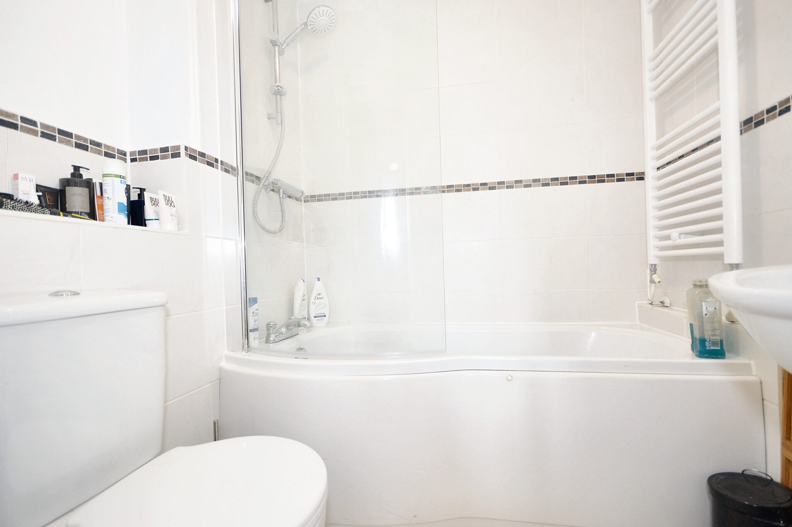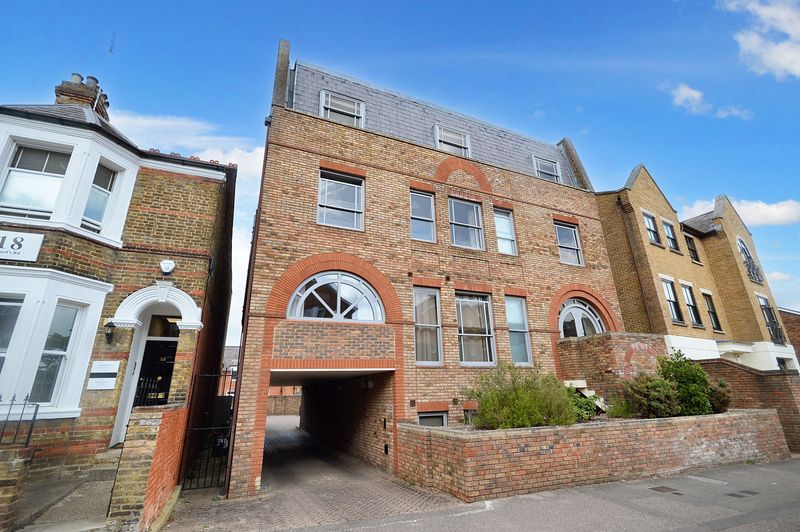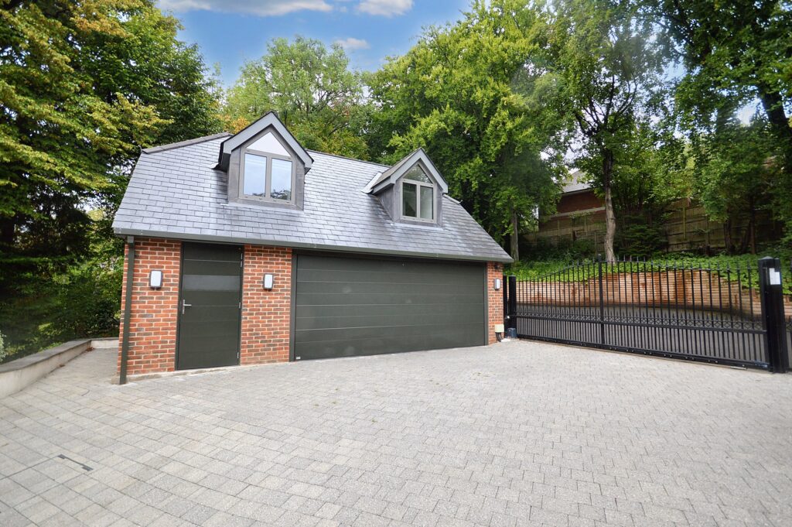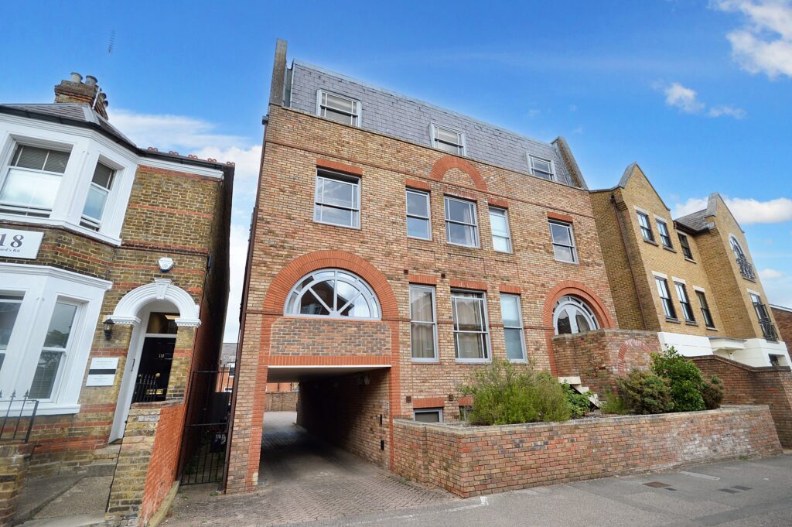To Let
£1,250 pcm
Gardener Walk, Holmer Green, HP15
Key Features
- First floor apartment
- Resident parking
- Spacious & open-plan reception room
- Modern fitted kitchen with white goods
- En-suite
- Available mid September
- Unfurnished
Full property description
A well presented and spacious first floor apartment situated in a private and sought after road in Holmer Green. The property briefly comprises; entrance hallway, spacious open plan reception room/kitchen with white goods, and double bedroom with en-suite. Other benefits include; gas central heating, double glazing and residents parking.
Available mid September and offered unfurnished.
