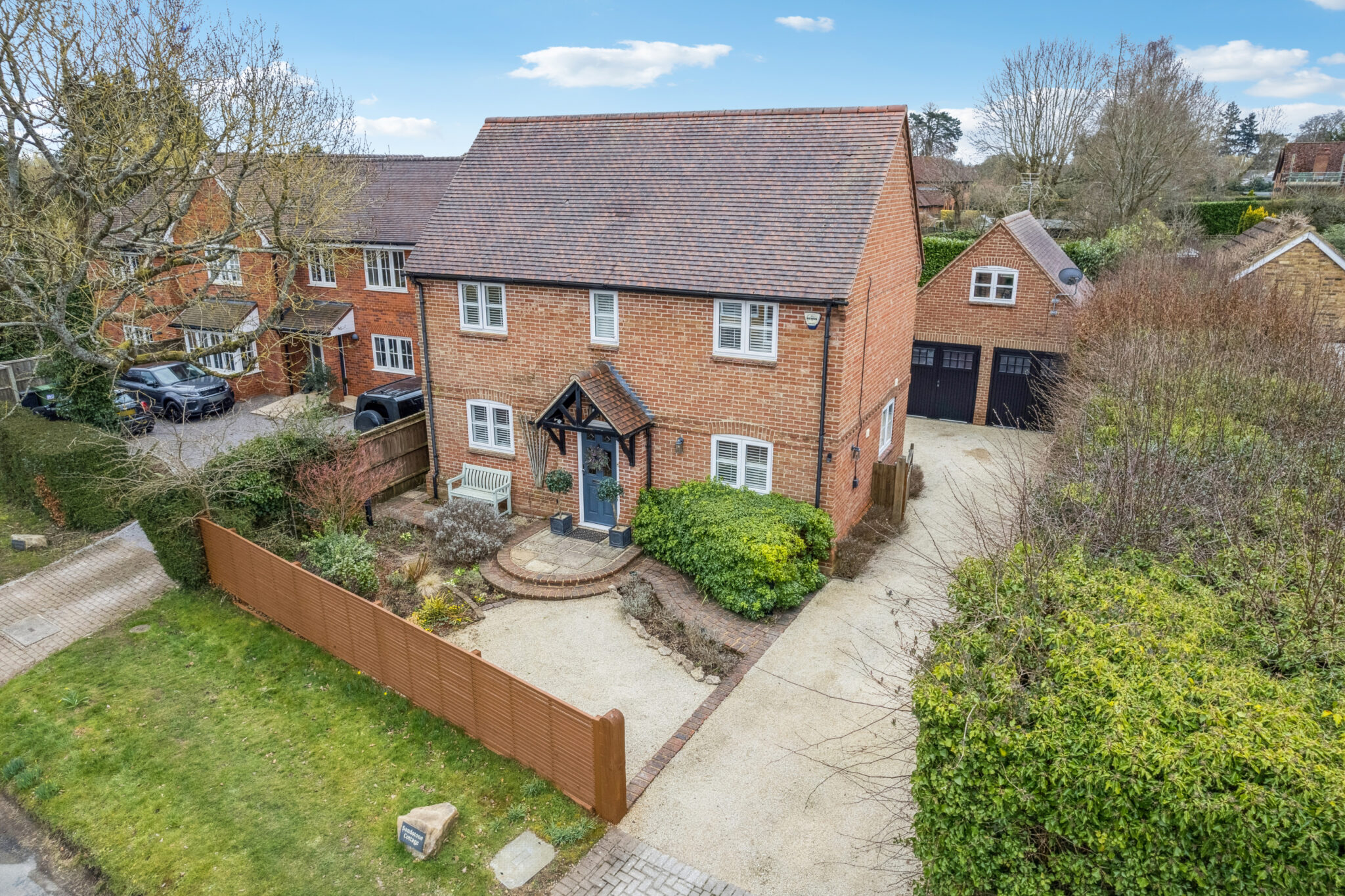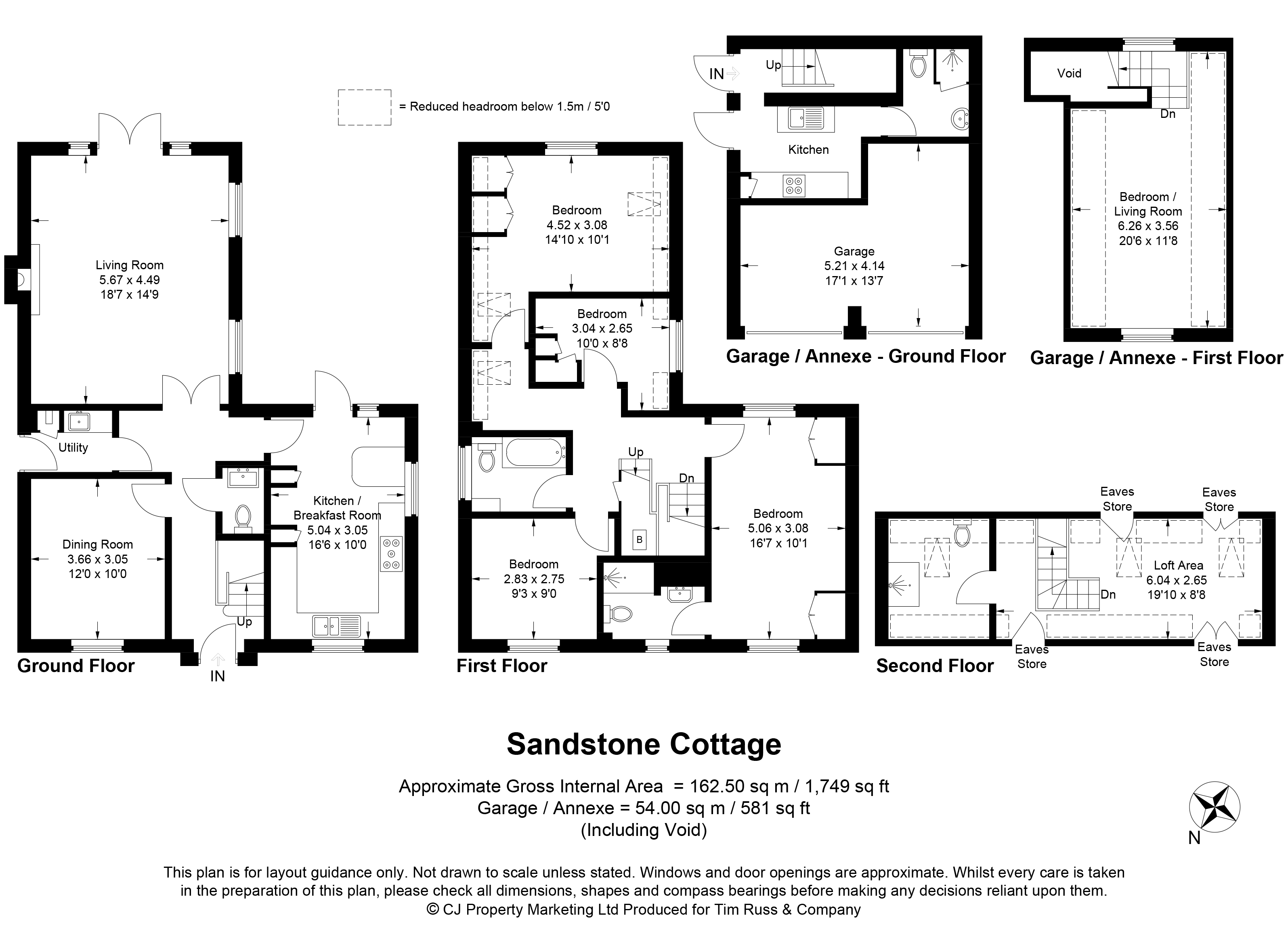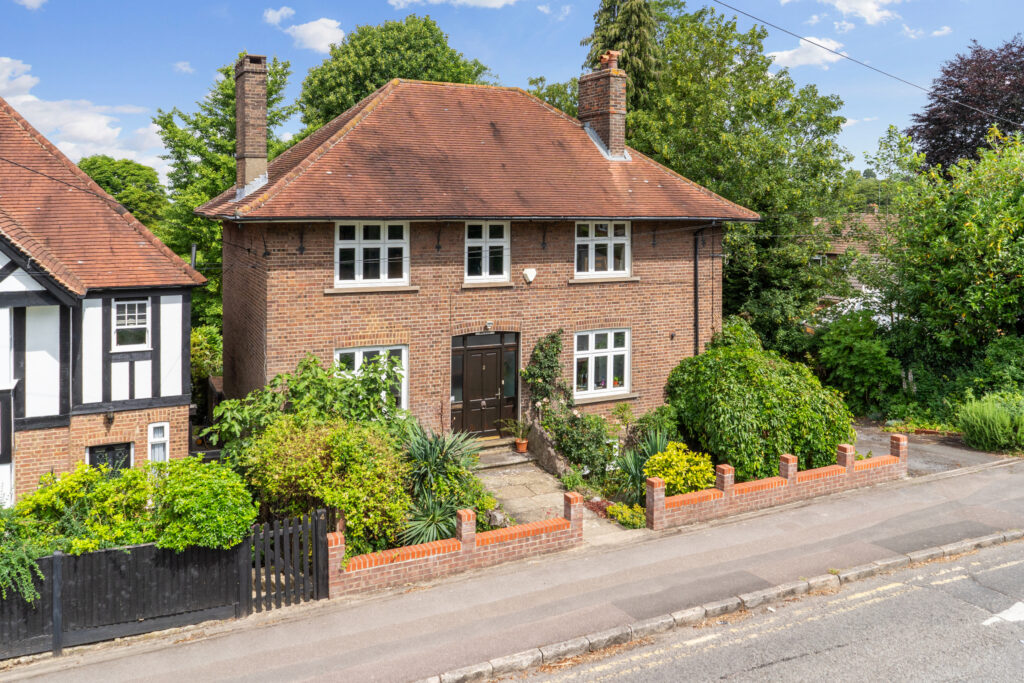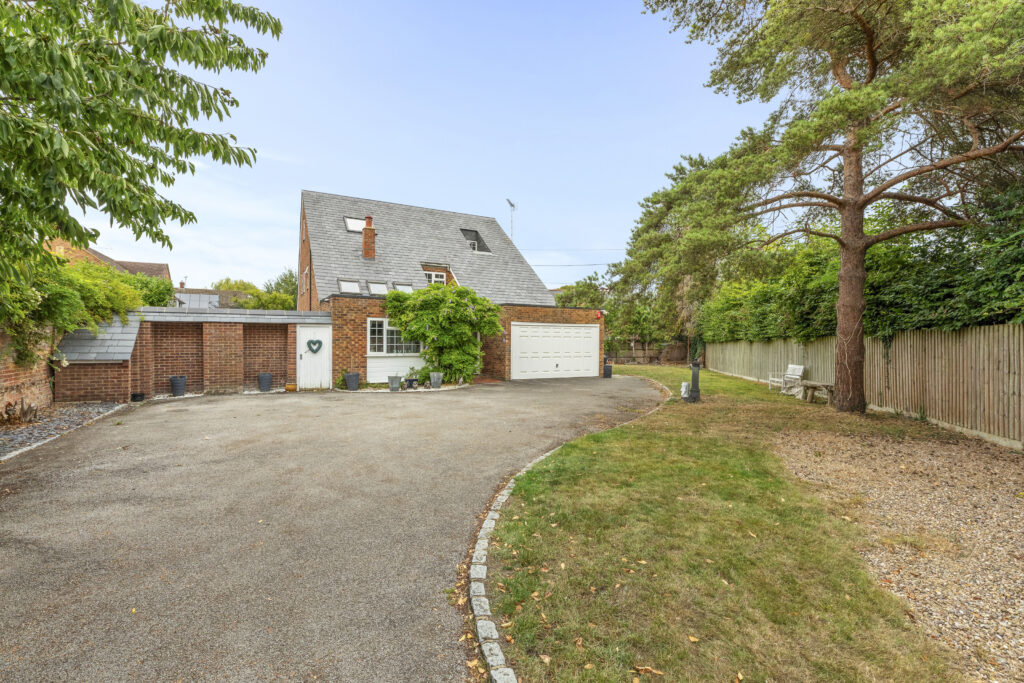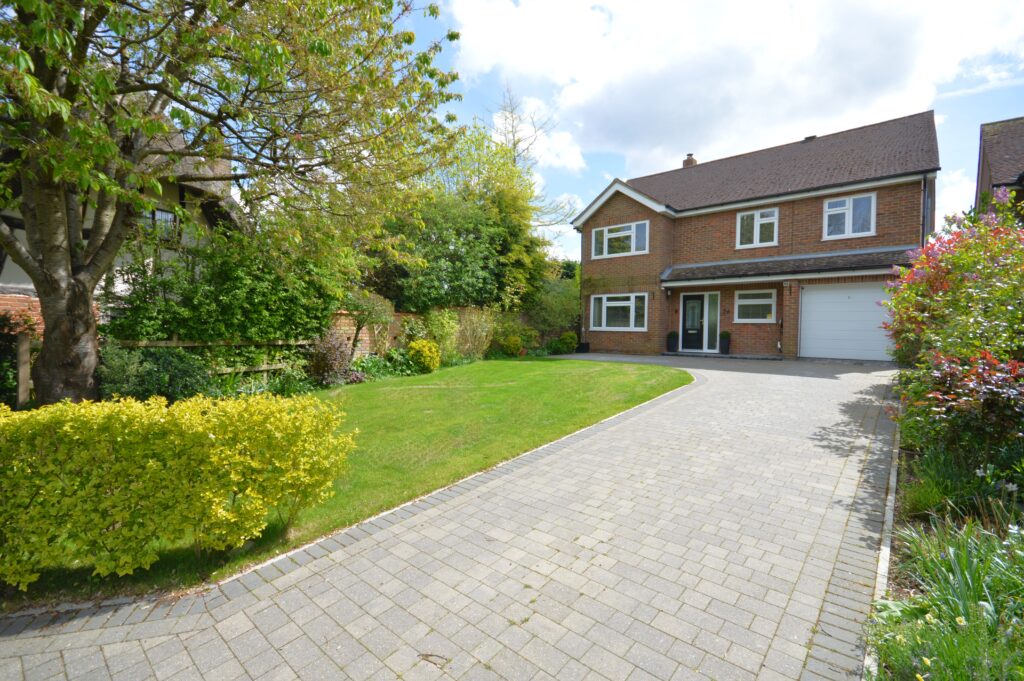Clappins Lane, Naphill, HP14
Key Features
- Detached Four Bedroom Home with separate annexe
- Three storey accommodation
- Well Equipped Kitchen & Utility Room
- Study
- Cloakroom & three Bathrooms (In Main House)
- Impressive Living Room
- Excellent Village Location
- Large Garage & Gated Driveway
- Secluded Garden
Full property description
A beautifully styled home with generous accommodation and a useful annexe, positioned in a wonderful village location.
A remarkable five bedroom family home offering spacious and adaptable living spaces, including a self-contained annexe. Ideally located in the sought-after village of Naphill, this property sits in the heart of the picturesque Chiltern Hills, an Area of Outstanding Natural Beauty. This beautifully presented home boasts bright and airy rooms, including a well equipped kitchen with planning permission to extend. .The property includes a self-contained annex, providing flexible space suitable for a range of uses. It could be used as a home office, a base for a small business, or as independent accommodation with rental potential. This is a feature that is not often available in similar properties locally.
As you step into the property, engineered oak flooring flows seamlessly into an impressive sitting room, featuring a wood-burning stove and French doors that open onto the rear garden. The dining/family room, currently used as a playroom, continues the elegant oak flooring. The stylishly refitted kitchen/breakfast room is well-equipped with the utility room opposite. The cloakroom completes the ground floor.
The generous main bedroom benefits from built-in wardrobes and an en suite shower room. There are three additional bedrooms and family bathroom. Stairs lead to the second floor loft area, where a versatile room and wet room offer additional living space.
The landscaped garden, includes a lawn and a paved terrace and enjoys a southerly aspect. A garage and adjacent storage area are part of an outbuilding that also accommodates the self-contained annexe.

Get in touch
Princes Risborough
Bucks
HP27 0AE
Download this property brochure
DOWNLOAD BROCHURETry our calculators
Mortgage Calculator
Stamp Duty Calculator
Similar Properties
-
Station Road, Princes Risborough, HP27
£900,000Sold STCA short walk from the station and town centre, this spacious and versatile home offers generous accommodation, a large basement, and a mature garden, perfect for family life and commuting ease.5 Bedrooms2 Bathrooms3 Receptions -
Brook End, Weston Turville, HP22
£840,000 Guide PriceFor SaleAn individual property with distinctive architectural elements and contemporary design, situated close to the heart of the village.5 Bedrooms3 Bathrooms4 Receptions -
School Lane, Weston Turville, HP22
£800,000 Offers OverFor SaleAn immaculate five bedroom detached family home finished to a very high standard, located in a popular village location with a sunny, southerly facing rear garden5 Bedrooms3 Bathrooms3 Receptions

