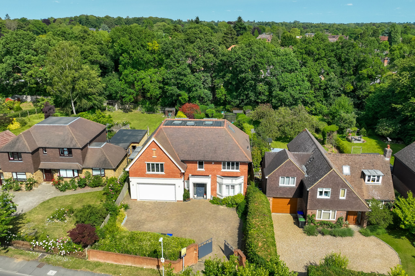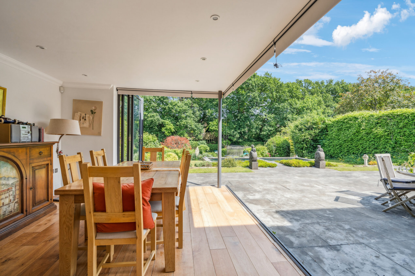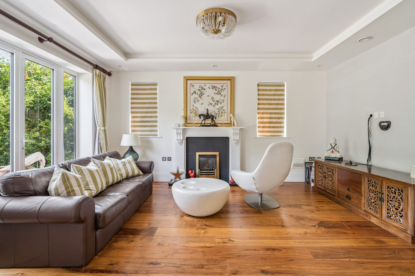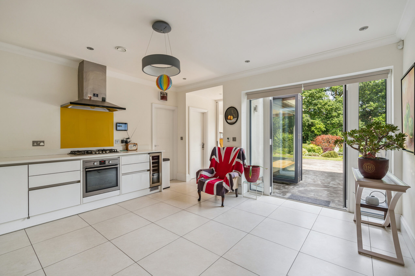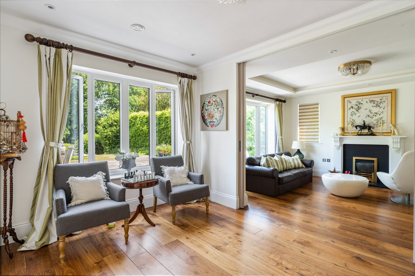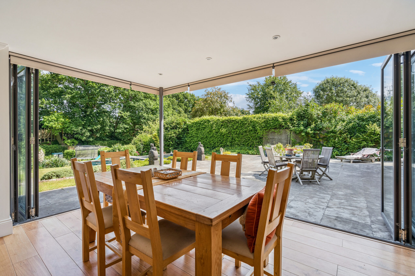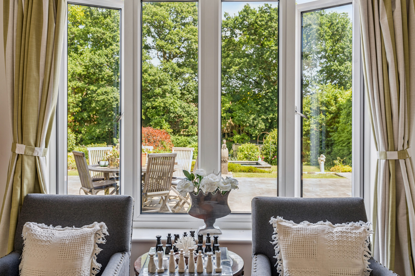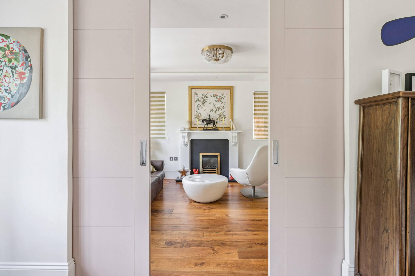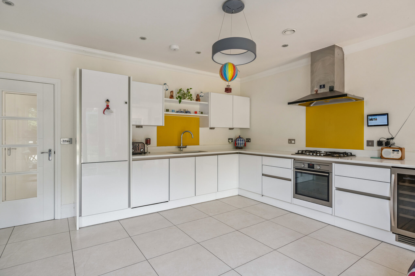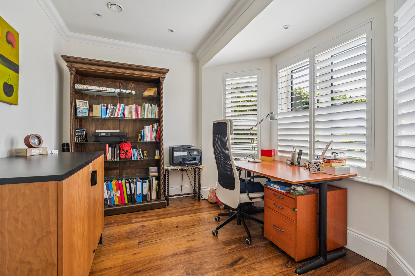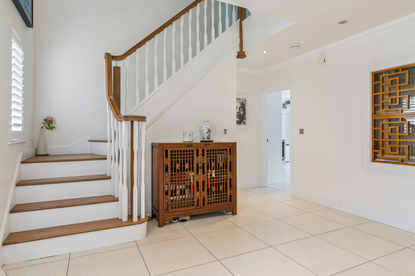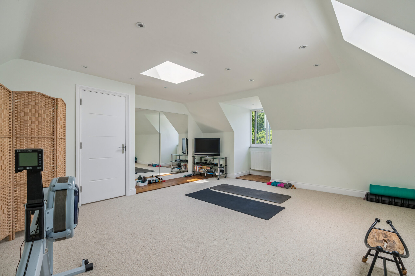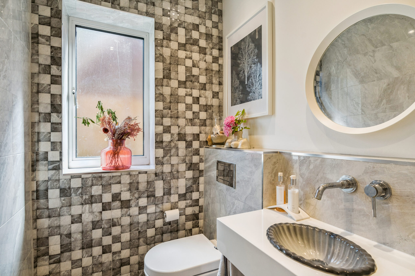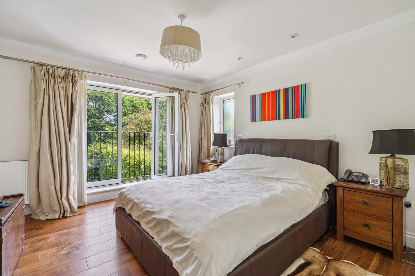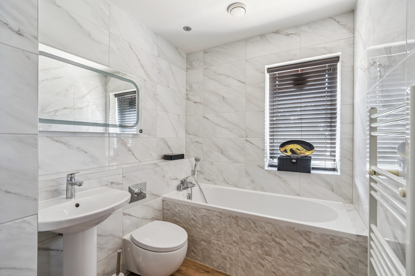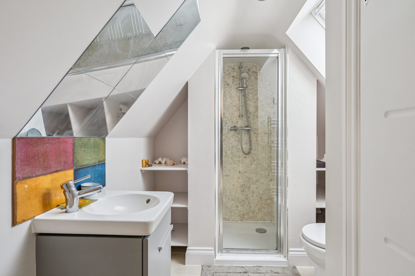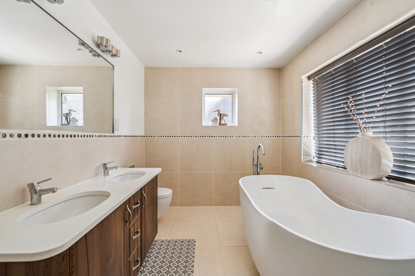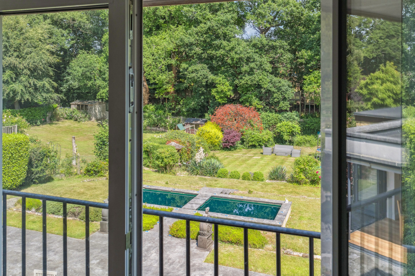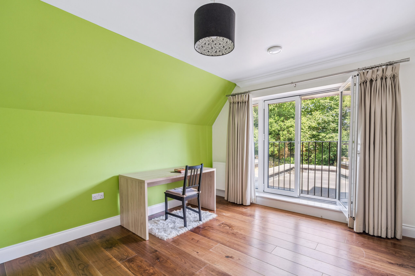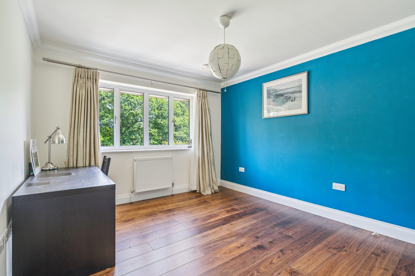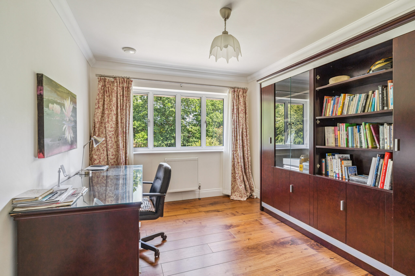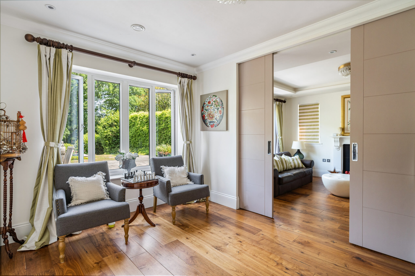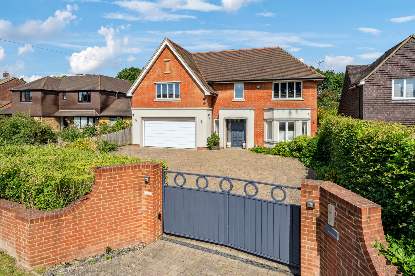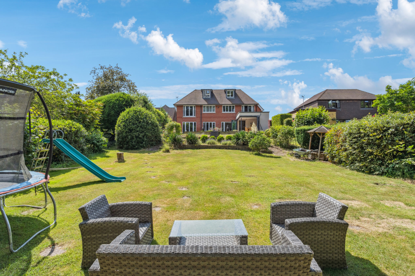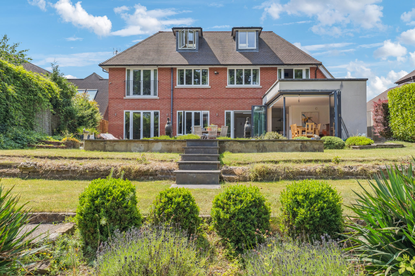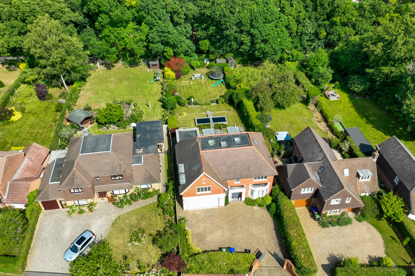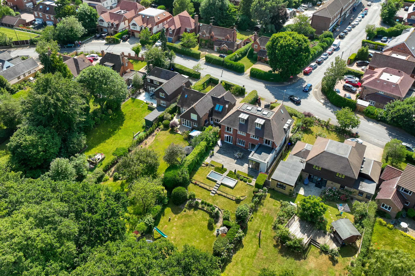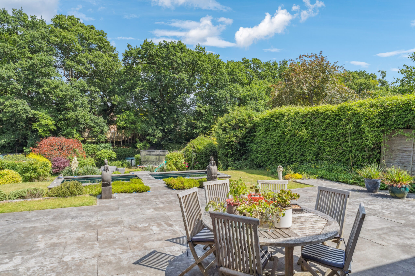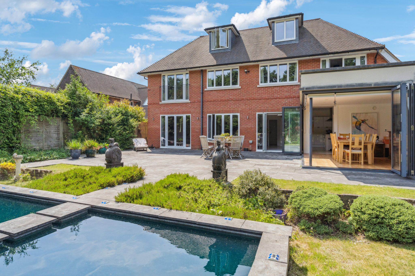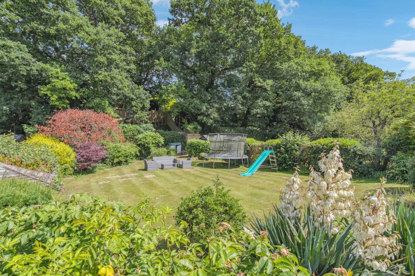Cherry Tree Road, Beaconsfield, HP9
Key Features
- Bespoke Home Built In 2015
- 1/4 Acre Plot
- Stunning Zen Garden
- Gated Driveway
- Double Garage
- Flexible Accomodation
- Yoga and Gym Room
- Close To Local Schools
Full property description
Built in 2015, this 3,500 sq ft home offers contemporary luxury living across three floors. Stunning Zen garden, 6 beds, 5 baths, double garage, close to M40 junction and station. No onward chain.
Built in 2015, this impressive 3,500 sq ft residence combines contemporary luxury with tranquil wellness living across three beautifully planned floors. Behind electric gates, the home offers premium walnut flooring, triple glazing, and sophisticated air circulation throughout.
The ground floor flows seamlessly from an expansive open-plan kitchen with walk-in larder to multiple reception rooms, and bi-fold doors onto a stunning Zen-inspired garden complete with pond, tiered lawns, and entertaining terrace. A private home office, utility room, and guest WC complete this level. Upstairs, the principal suite impresses with garden-view Juliette balcony, walk-in wardrobe, and luxury en suite featuring a statement bath, while three further bedrooms are served by two family bathrooms and a guest en suite. The versatile top floor provides two additional double bedrooms and en suite, plus a dedicated yoga/gym studio with potential to extend. With double garage, ample parking, and just minutes from local shops, schools, and green spaces, this property offers an unrivalled lifestyle opportunity blending family living with peaceful retreat.

