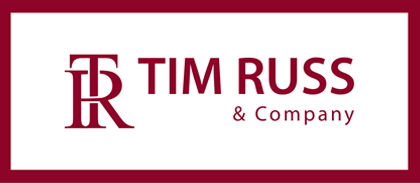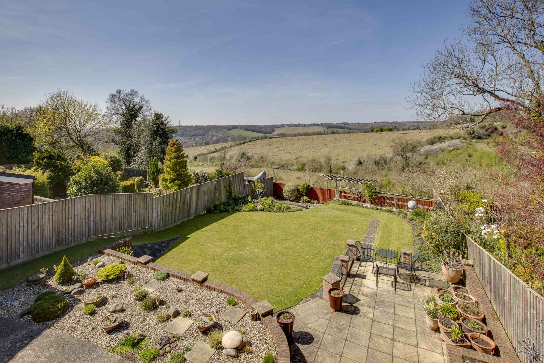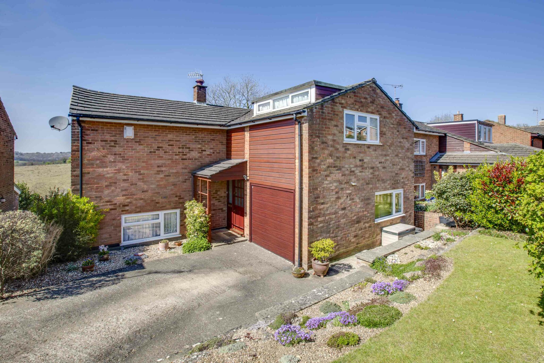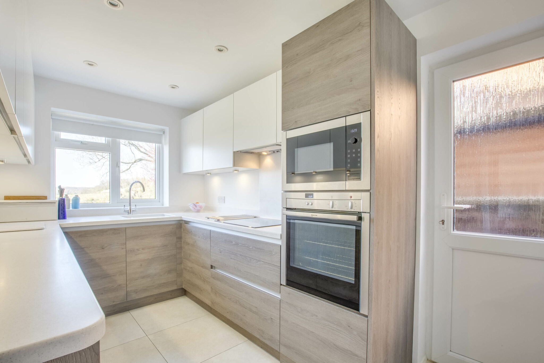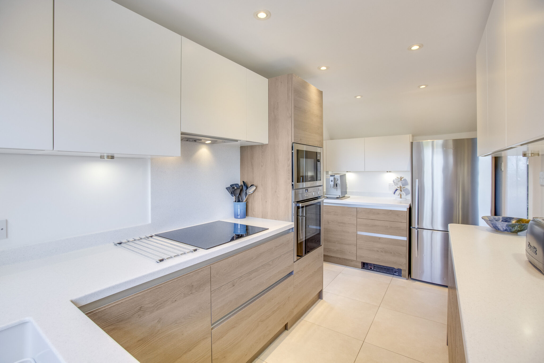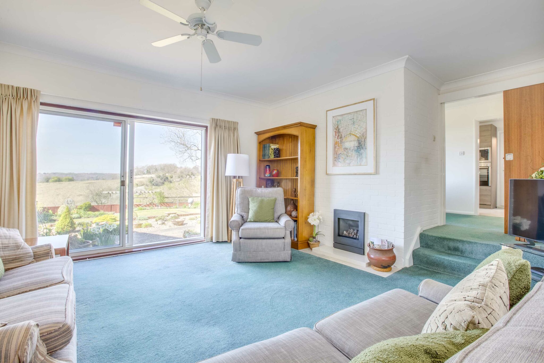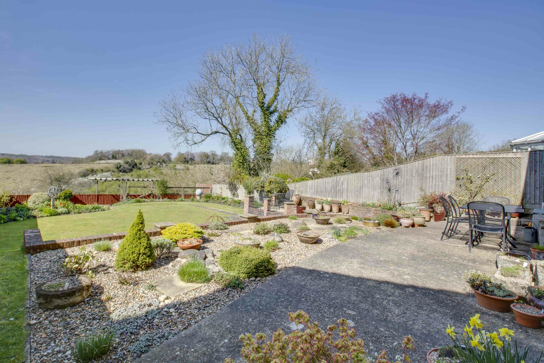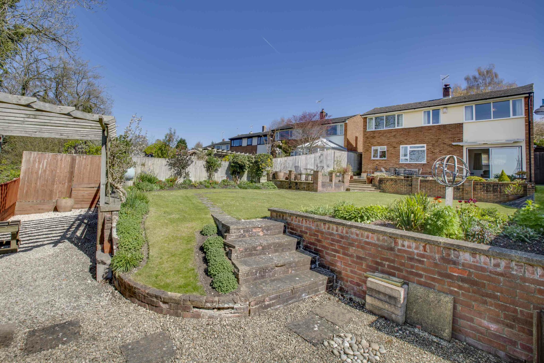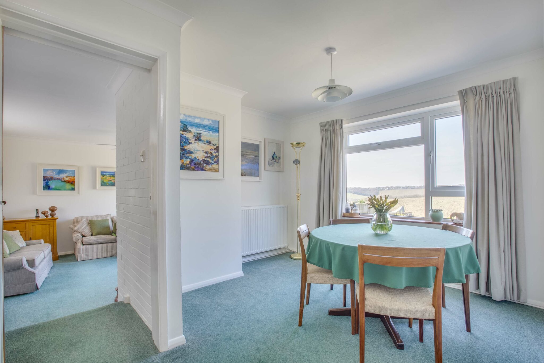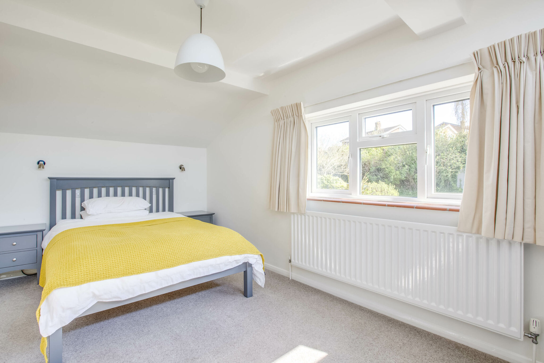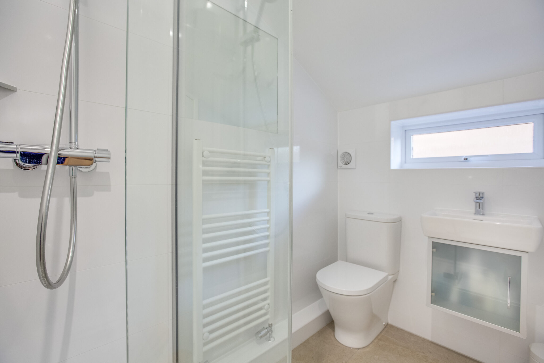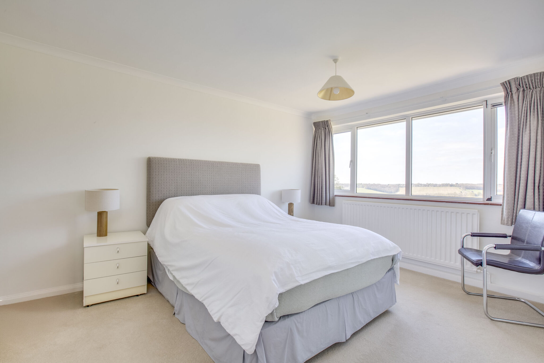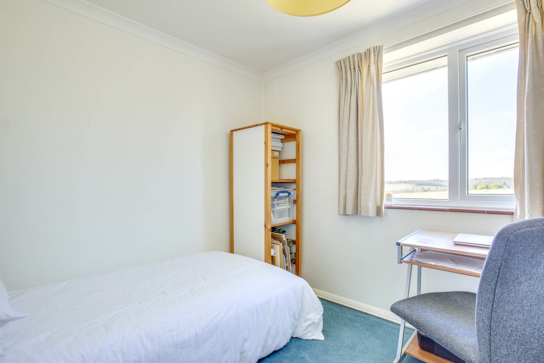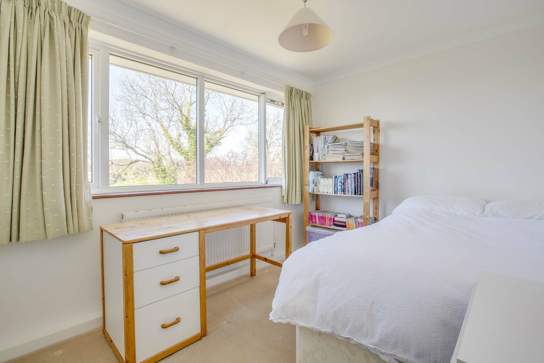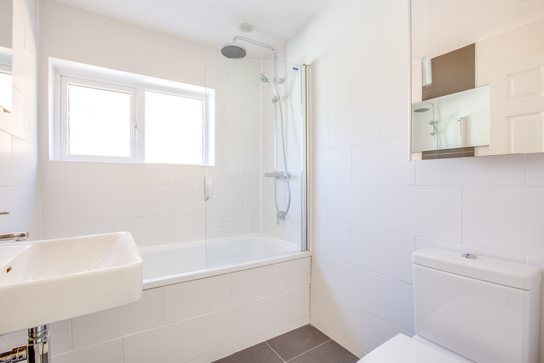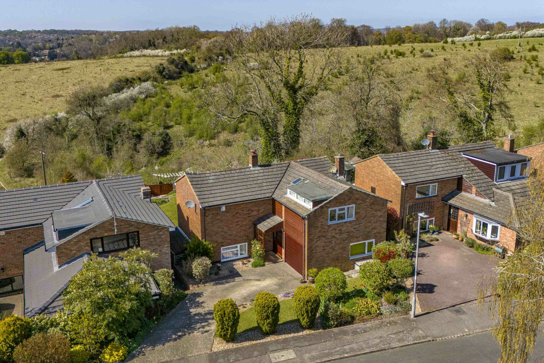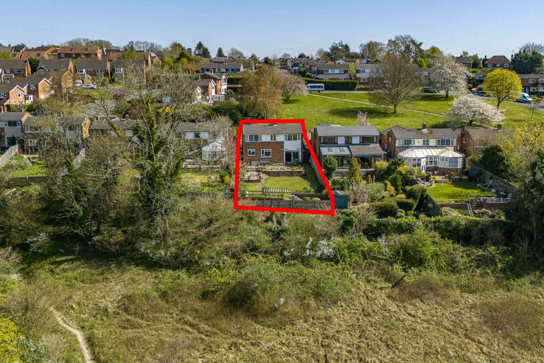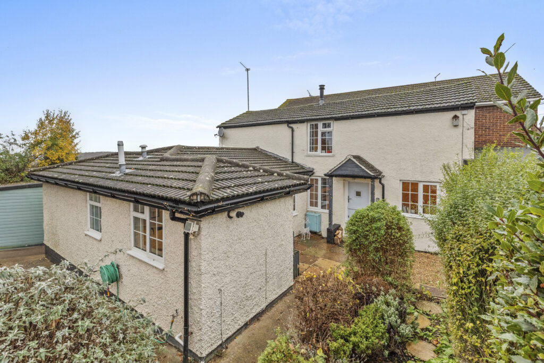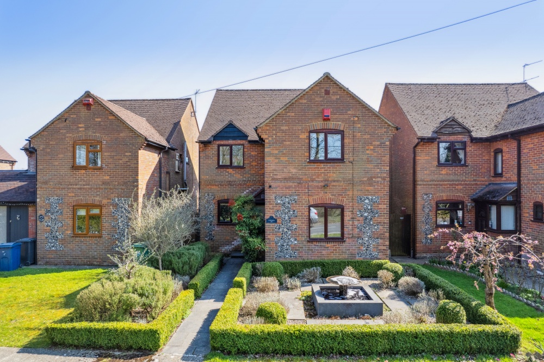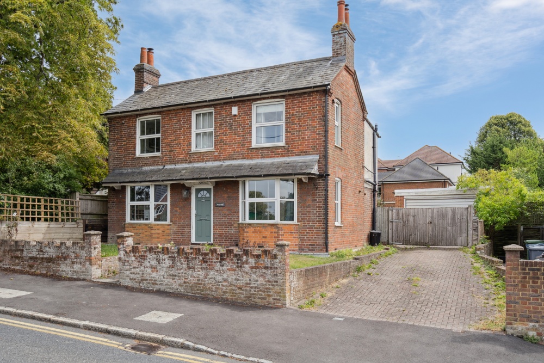Brands Hill Avenue, High Wycombe, HP13
Key Features
- Situated within easy access to highly regarded schools and mainline station
- An immaculately presented and much improved 1960's built family home facing a central green with wonderful panoramic views across the valley
- Providing split level accommodation and picture windows offering an abundance of natural light
- Scope to reconfigure and extend if required and subject to the usual consents
- Sitting room with sliding patio doors to the rear garden offering far reaching views
- Separate dining room opening to contemporary refitted kitchen with built in appliances
- Integral Garage/Utility
- Main bedroom with modern refitted ensuite shower room
- Three further bedrooms all served by the refitted family bathroom
- Attractive west facing rear garden with lovely views on a gently sloping plot with ample parking
Full property description
Rare 4-bed detached house in sought-after location. Immaculate interiors with panoramic views across National Trust Land. Potential to extend. West-facing garden, ample parking.
Situated in a highly sought after location offering convenience and lifestyle advantages, this immaculately presented 4-bedroom detached house is a rare find in today's market. Located within easy access to highly regarded schools and a mainline station, this property is ideal for families and commuters alike.
Built in the 1960s, this family home faces a central green offering a tranquil setting with panoramic views across National Trust Land. The split-level accommodation boasts picture windows that flood the interiors with natural light, creating a warm and inviting atmosphere throughout. There is scope to reconfigure and extend the property, subject to the necessary consents, allowing the new owners to tailor the space to suit their needs.
The sitting room features sliding patio doors that lead to the rear garden, where one can enjoy the far-reaching views. A separate dining room opens to a contemporary refitted kitchen complete with built-in appliances, catering to modern-day living. The integral garage/utility room provides convenient storage solutions. The main bedroom is accompanied by a modern refitted ensuite shower room, while the three further bedrooms are served by a stylish refitted family bathroom.
Outside, the property continues to impress with an attractive west-facing rear garden set on a gently sloping plot, perfect for outdoor entertaining or relaxation. Additionally, ample parking spaces are available, making it convenient for residents and guests alike to park securely on the premises or on street parking. This property offers a rare opportunity to own a immaculate home that combines modern comforts with breath taking views in a prime location.
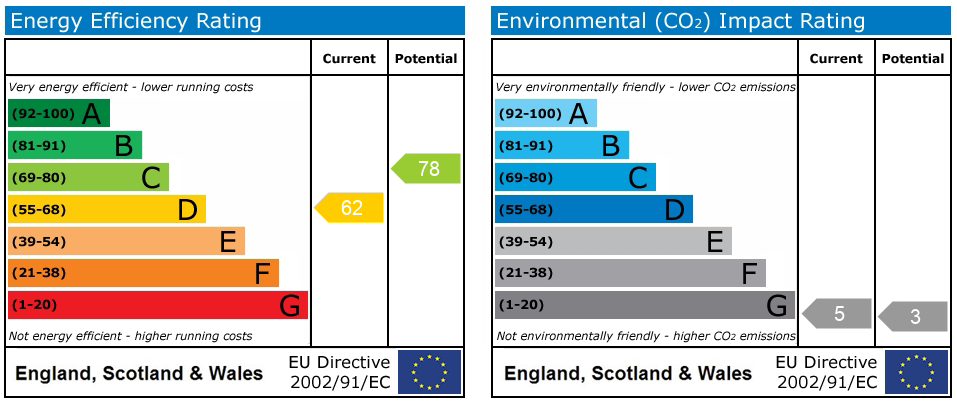
Get in touch
Download this property brochure
DOWNLOAD BROCHURETry our calculators
Mortgage Calculator
Stamp Duty Calculator
Similar Properties
-
Fairview Lane, Flackwell Heath, HP10
£725,000For SaleModernised 1800s cottage with stunning Chiltern outlook, backing onto fields. Open-plan living, south-facing garden, garden studio, garage and parking on a quiet no-through road.4 Bedrooms2 Bathrooms4 Receptions -
Chinnor Road, Bledlow, HP27
£625,000 Offers OverFor SaleSpacious FOUR bedroom detached family home in charming Chiltern village. Featuresfour reception rooms, double garage, en suite, modern family bathroom, lovely garden with mature shrubs.4 Bedrooms2 Bathrooms4 Receptions -
Aylesbury Road, Princes Risborough, HP27
£625,000For SaleStylish period detached home on a generous plot, just steps from High Street & station. High ceilings, woodburners, large garden, double garage & scope to extend (STP). Spacious & full of character.4 Bedrooms2 Bathrooms1 Reception
