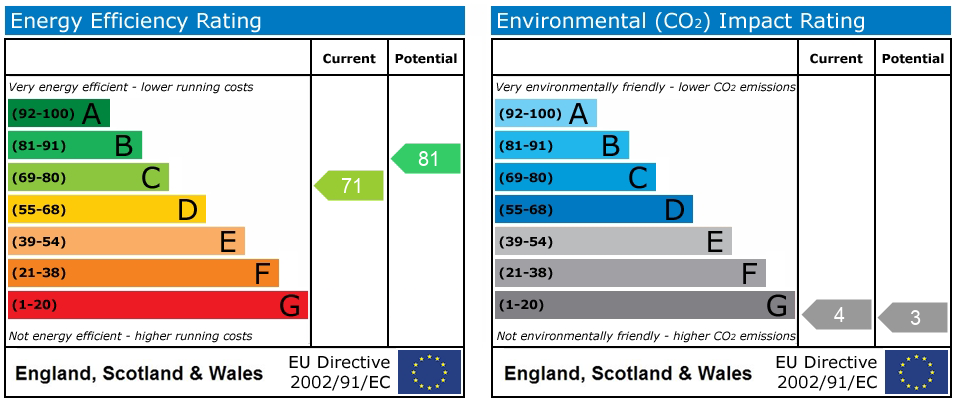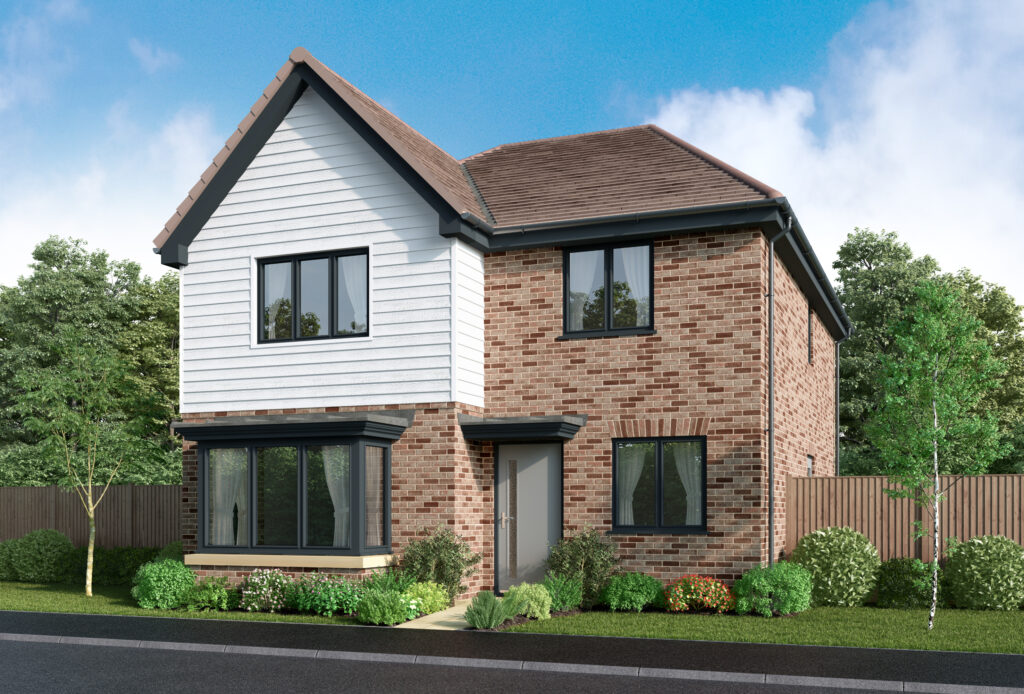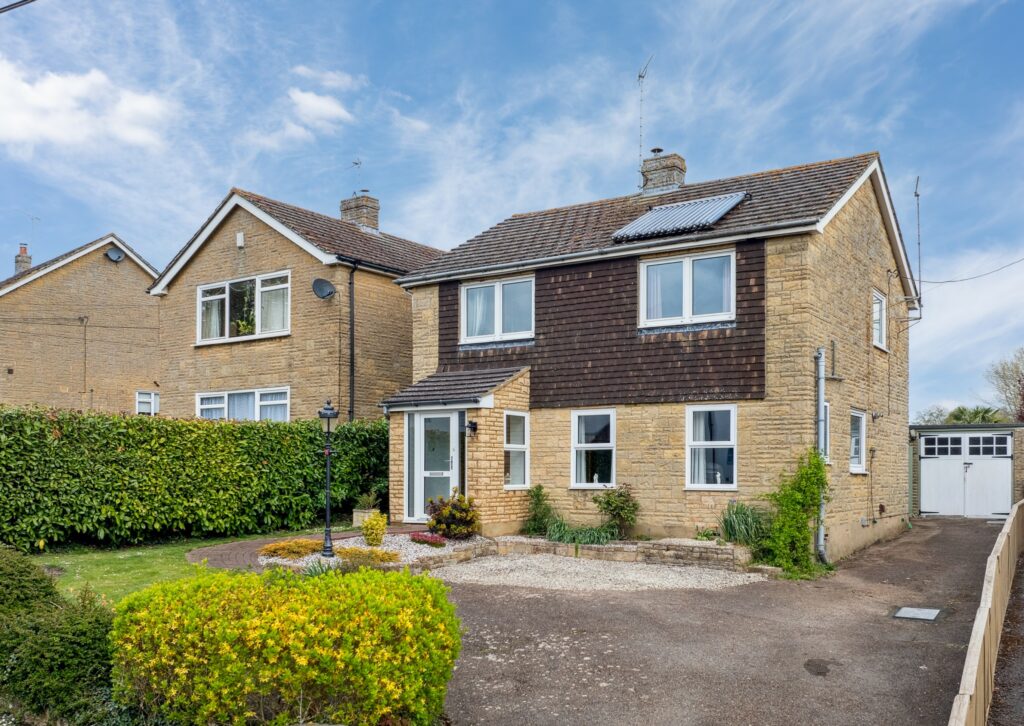Brands Hill Avenue, High Wycombe, HP13
Key Features
- Enjoying distant country views
- Light & spacious split level accommodation
- Enclosed entrance porch and hallway
- Sitting room
- Study with storage & cloakroom/utility
- Kitchen/breakfast room
- Separate dining/family room
- Main bedroom with ensuite shower room
- Three further bedrooms served by the family bathroom
- Stunning manicured rear garden
Full property description
Immaculate 4-bed detached family home with generous, manicured rear gardens, stunning views, and spacious living spaces. Elevated, peaceful location near schools and transport links.
Over looking Overlooking a central green and enjoying distant countryside views is this immaculately presented four bedroom detached family home benefiting from generous, manicured rear gardens.
A personal comment from the owner.
‘Our house is and always will be a very special place. Over the past eight years, we have been very happy here, enjoying expansive views and wonderful sunsets. It’s a peaceful, sunny and spacious home with considerable outside space which is well used! We have loved developing our large, secluded garden with a wide variety of shrubs and flowering plants: along with the vegetable garden and greenhouse. We have friendly and helpful neighbours along with ready access to countryside walking paths yet close to town amenities. All of which is both convenient and desirable.’
A light and spacious split level property with wonderful rear gardens which are undoubtedly a feature. There is an excellent choice of reception space, stylish refitted kitchen and contemporary bathrooms. Enjoying a slightly elevated and quiet position the property is within easy access to highly regarded schools and excellent transport links.
In brief the accommodation comprises of enclosed front porch, hallway, sitting room, study with storage, stairs rising to inner hallway, cloakroom/utility, kitchen/breakfast room with door to enclosed rear porch and double doors to outside, dining/family room with double doors to rear garden. To the first floor there is a main bedroom with ensuite shower room, stairs descending to landing leading to three further bedrooms served by the family bathroom.
The property provides ample driveway parking and is set on a gently sloping corner plot with stunning gardens, laid mainly to lawn with mature shrubs and trees offering year round interest.
Seasonal shots used.

Get in touch
Download this property brochure
DOWNLOAD BROCHURETry our calculators
Mortgage Calculator
Stamp Duty Calculator
Similar Properties
-
Thame Road, Longwick, HP27
£650,000For SaleStylish home with bay window, open plan kitchen, study, 4 bedrooms (1 en-suite) in Longwick Chase near Princes Risborough. Show home open for viewings. Call now!4 Bedrooms2 Bathrooms3 Receptions -
Warrendene Road, Hughenden Valley, HP14
£725,000 Guide PriceFor SaleA bright and spacious versatile 4 bed chalet bungalow in popular village location with spectacular views, updated interior, stunning countryside walks.4 Bedrooms2 Bathrooms4 Receptions





















