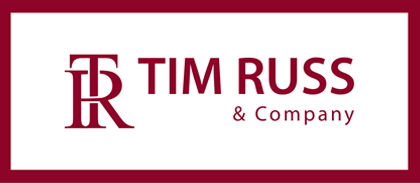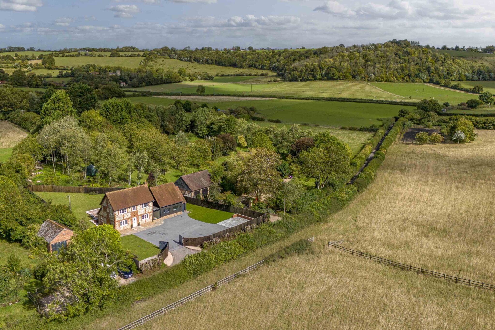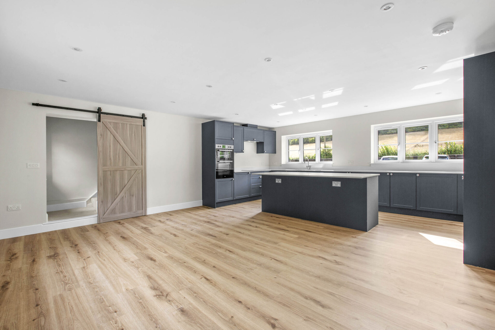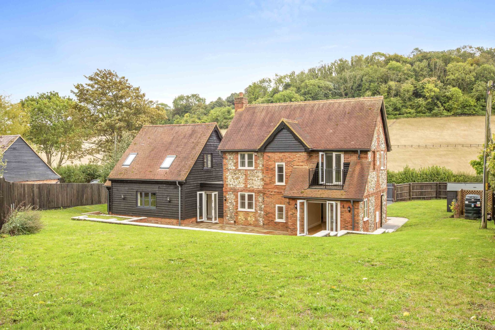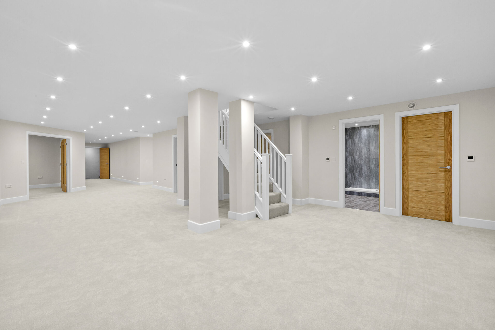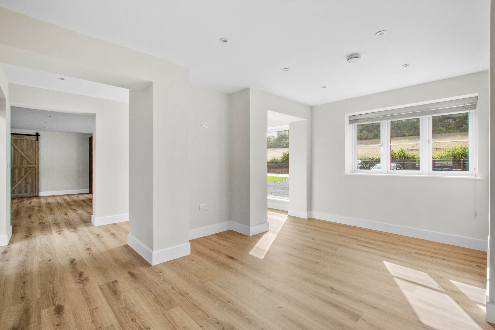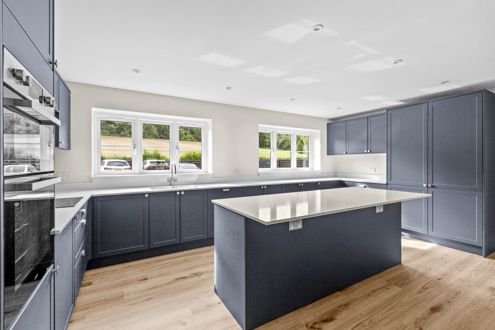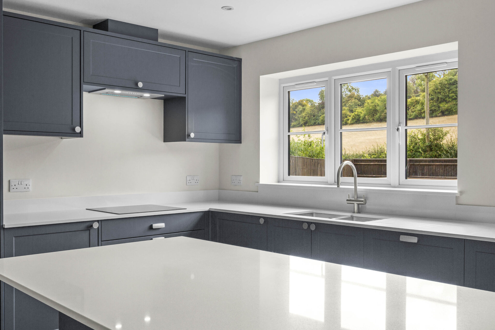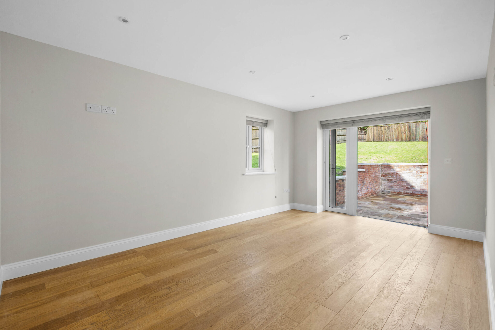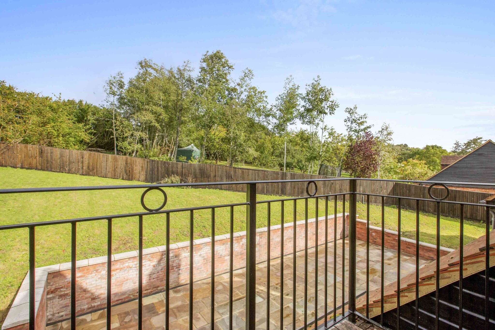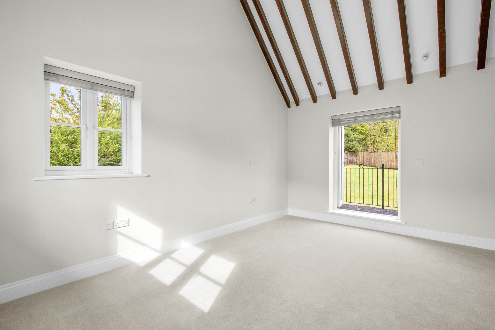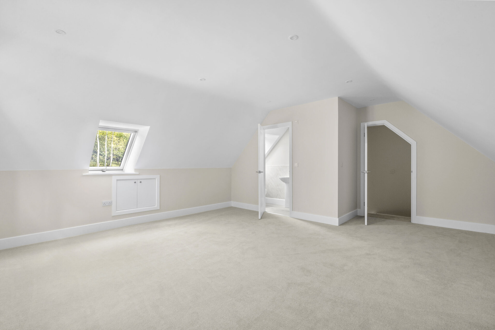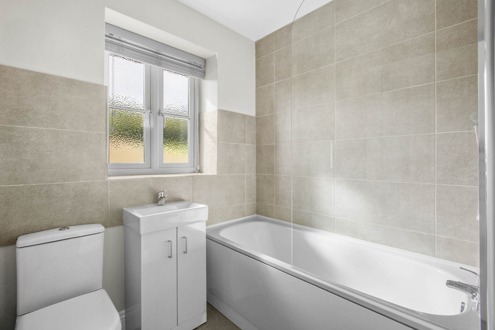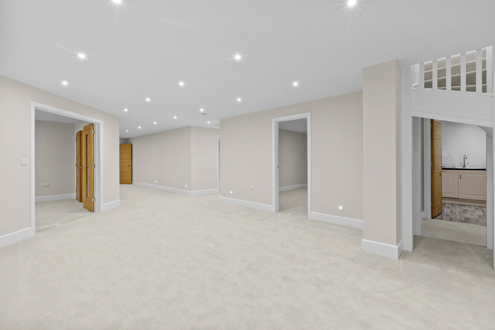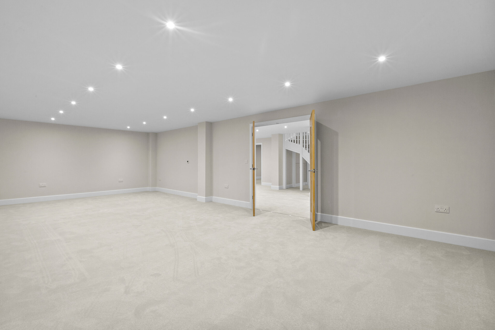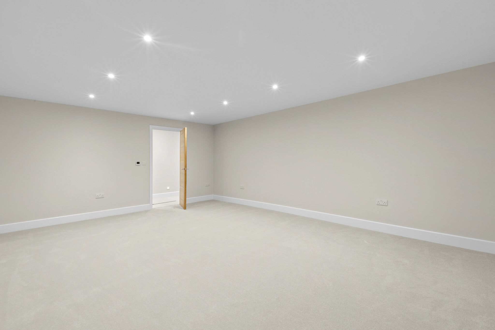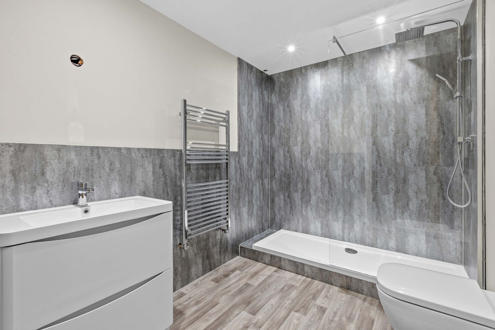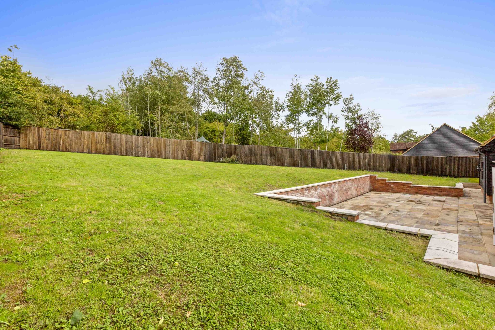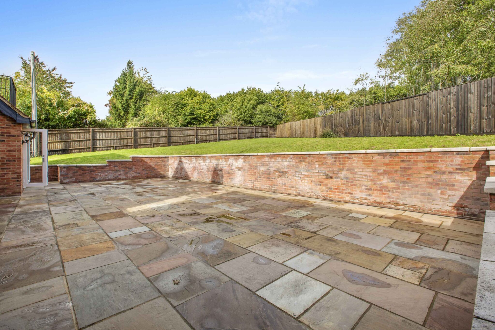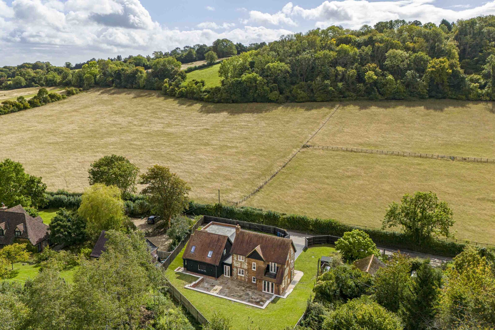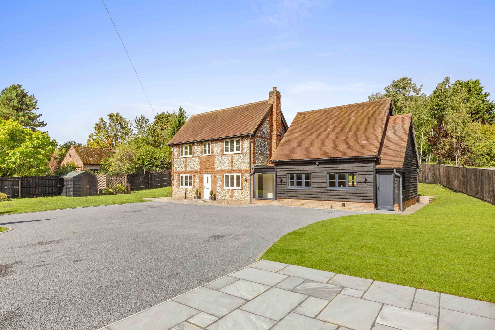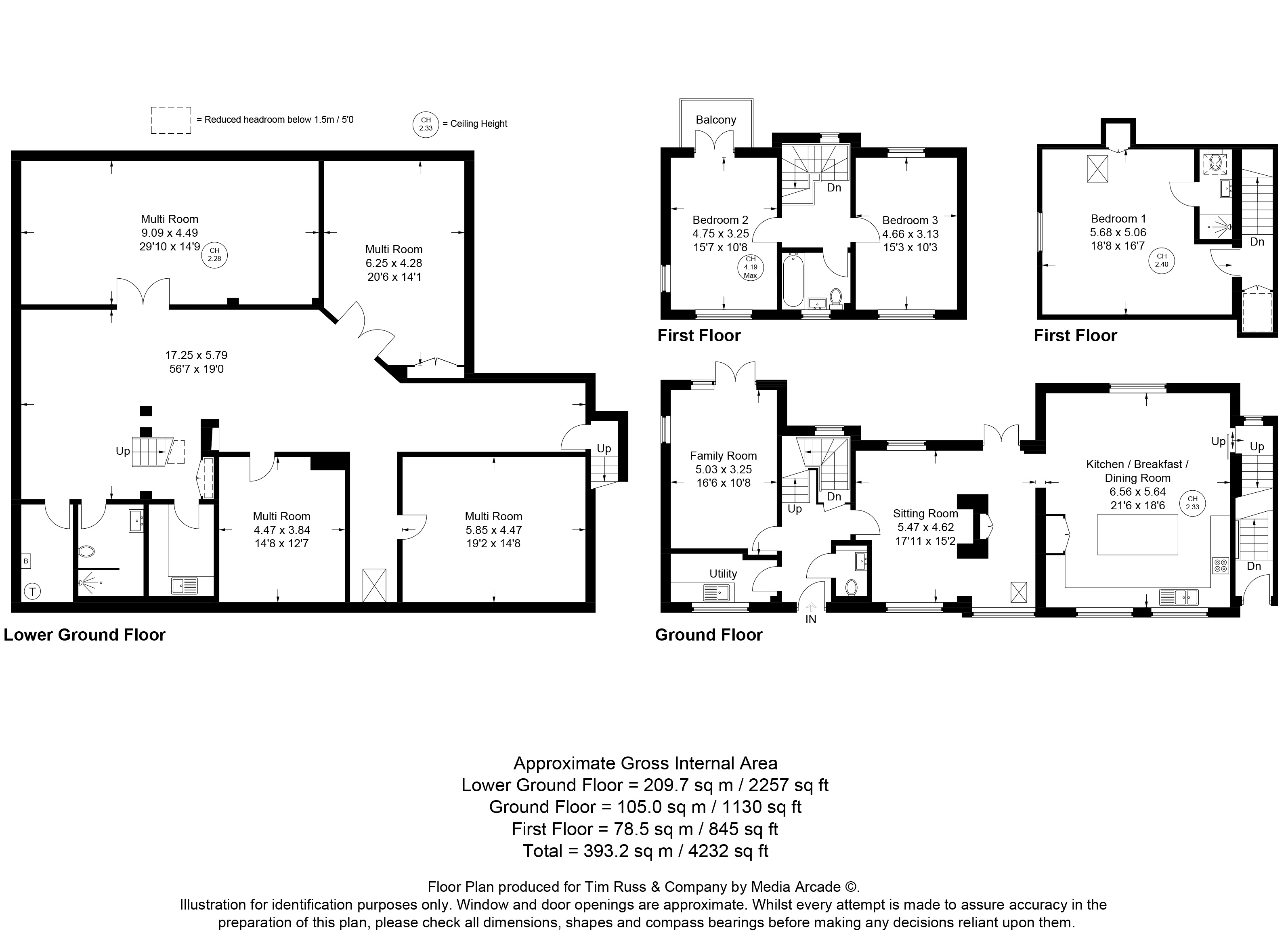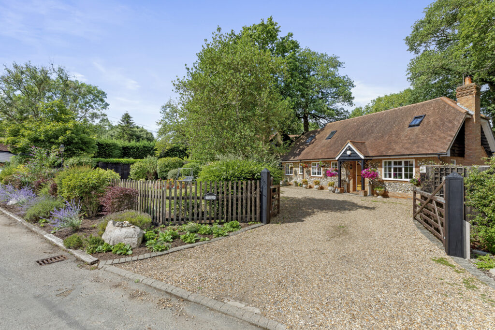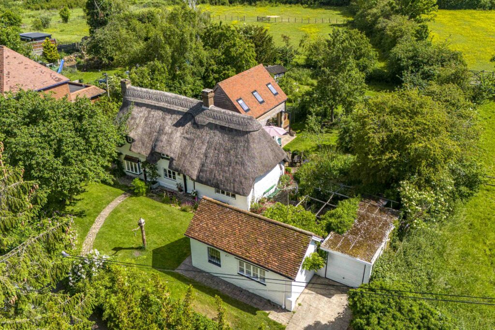Bennett End Road, Radnage, HP14
Key Features
- Accommodation Measuring over 4200 sqft
- Recently Upgraded to a High Standard
- Beautiful Country Location
- Family and Sitting Room
- 21ft Kitchen/Dining Room
- Three Double Bedrooms Above Ground
- Cloakroom, En-suite and Two Bathrooms
- Substantial & Versatile Basement
- Gated Driveway and Large Gardens
- No Onward Chain
Full property description
Recently upgraded 4,200 sq ft home in a peaceful setting with versatile living, stunning kitchen, private suite and an exceptional 2,200 sq ft lower ground floor. No onward chain.
Set in a peaceful countryside location, this recently upgraded home offers far more than meets the eye and extends to over 4,200 sqft. With generous proportions, versatile spaces, and an exceptional lower ground floor, it is a home designed for modern family living, entertaining, and so much more.
A welcoming entrance hall leads into the main reception areas, with a cosy family room to the front and a practical utility room alongside. The elegant sitting room, complete with feature fireplace, flows effortlessly into the showpiece of the house — a stunning 21 ft open-plan kitchen, breakfast and dining room. Bright, spacious, and perfect for gatherings, this is the true heart of the home.
Upstairs, three well-proportioned bedrooms provide comfort and space, with bedroom two enjoying access to a private balcony, Bedrooms two and three are served by a stylish family bathroom, while the principal suite is set apart, accessed via its own staircase, and offers an impressive retreat with generous dimensions and a luxurious en suite.
The hidden gem lies beneath. Extending to more than 2,200 sq ft, the lower ground floor offers incredible versatility, whether as a home cinema, gym, games room, office suite or creative studio. This remarkable space transforms the property, offering far more than first meets the eye.
Outside, a gated driveway provides both convenience and security, leading to beautifully maintained gardens that create a wonderful setting for outdoor entertaining or simply enjoying the tranquillity.
With the added benefit of no onward chain, this substantial and meticulously maintained home offers a rare opportunity to secure a property that perfectly combines elegance, practicality, and lifestyle.
Get in touch
Princes Risborough
Bucks
HP27 0AE
Try our calculators
Mortgage Calculator
Stamp Duty Calculator
Similar Properties
-
Wapseys Lane, Hedgerley, SL2
£1,150,000For SaleA beautifully presented three-bedroom detached home set on a generous third-of-an-acre plot, tucked away in the charming hamlet of Hedgerley Green.3 Bedrooms2 Bathrooms2 Receptions -
West Lane, Bledlow, HP27
£1,150,000 Guide PriceFor SaleA rare fusion of historic charm and modern design, this captivating Grade II listed cottage offers idyllic village living with breathtaking gardens and a stunning contemporary extension.3 Bedrooms2 Bathrooms3 Receptions
