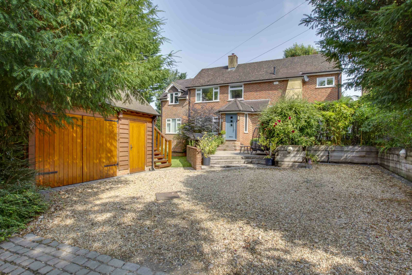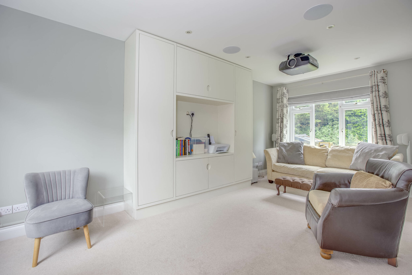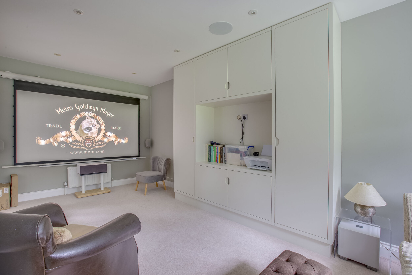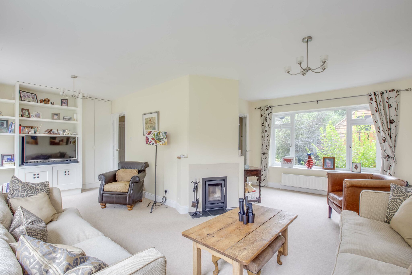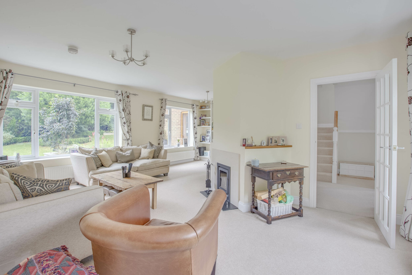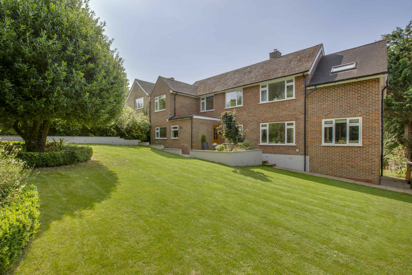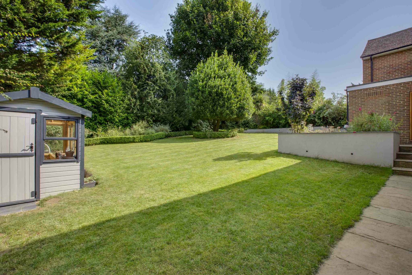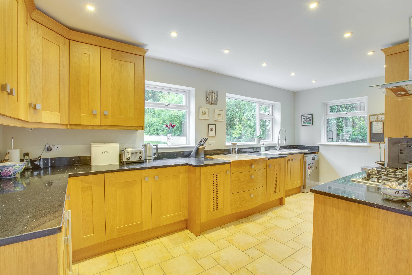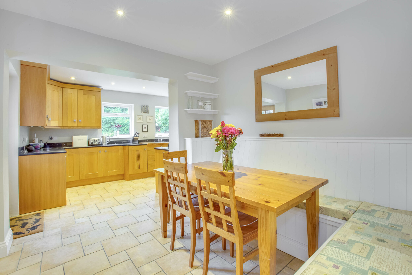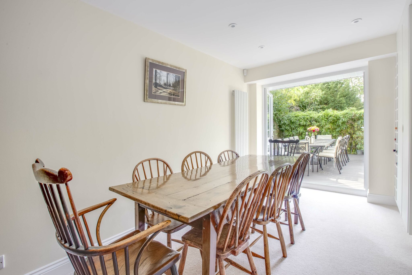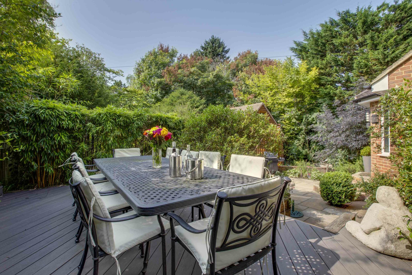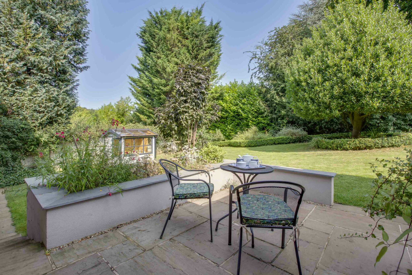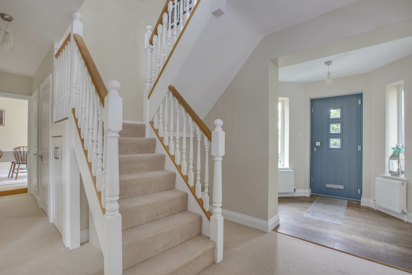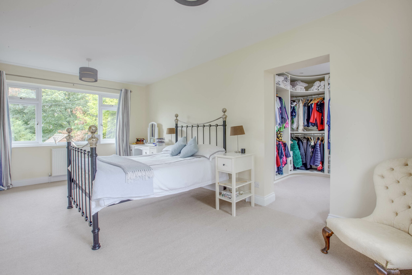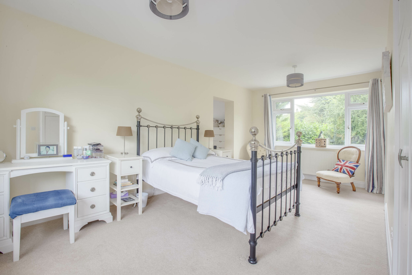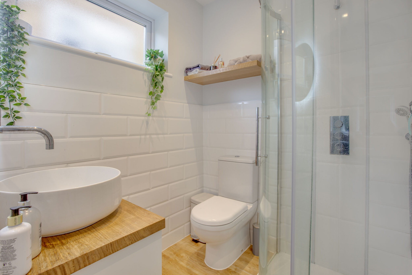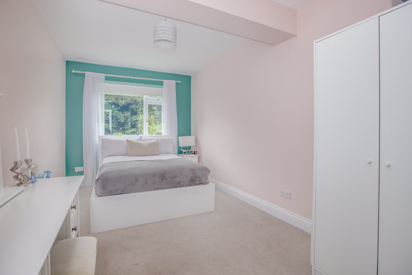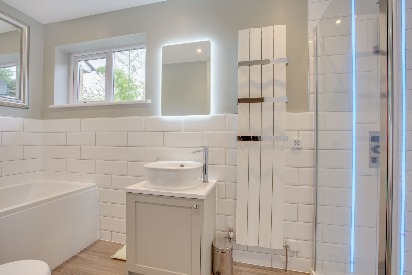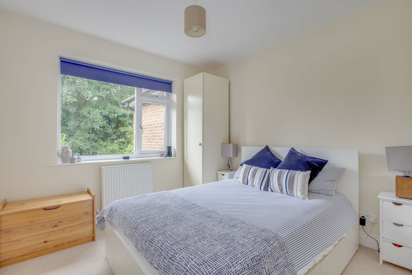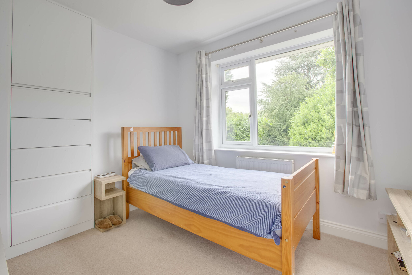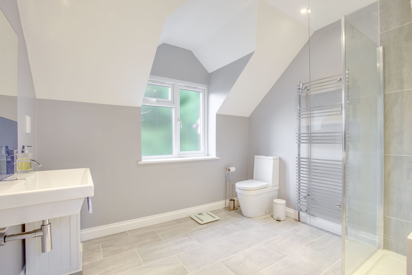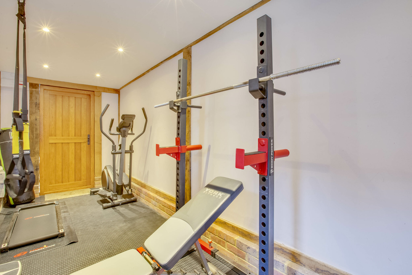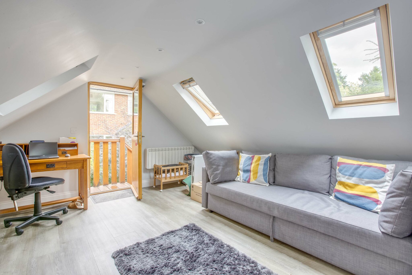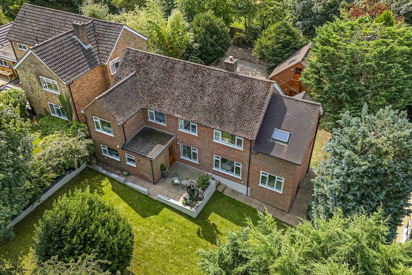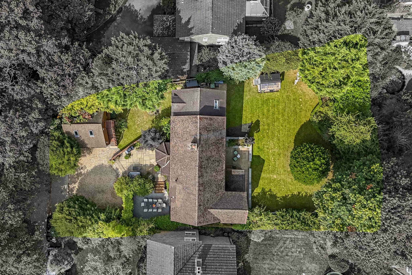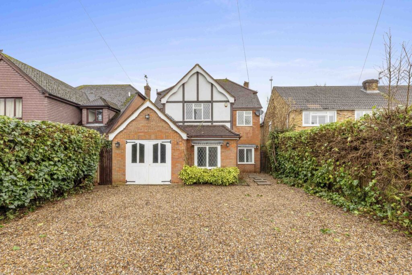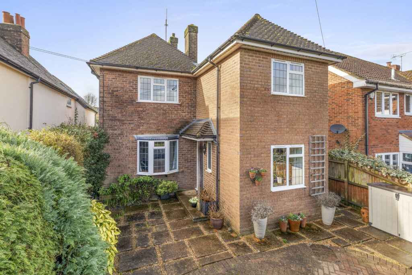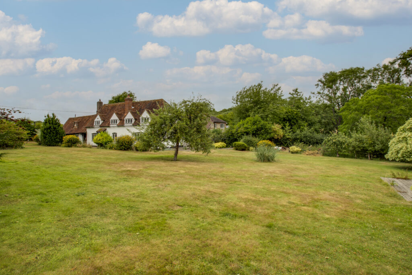Bartons Road, Penn, HP10
Key Features
- Private road location
- Stunning detached family home
- Over 3000 sq ft of accommodation
- Three reception rooms
- Large Kitchen/Dining room with utility and downstairs cloakroom
- Principal bedroom suite
- Guest bedroom suite
- Two further double bedrooms and large family bathroom
- Large plot with beautiful front and rear gardens
- Ample driveway parking with detached garage and gym with home office
Full property description
Fabulous detached family home in private road location with front and rear gardens. Extended and updated with over 3000 sq ft of accommodation. Tranquil setting near schools and village amenities.
Set in a desirable private road location, benefitting from fabulous front and rear private gardens, is this fine detached family home of size and quality.
Stone Wall is an attractive detached family home, which has been extended and updated by the current owners and now presents in wonderful decorative order and enjoys over 3000 sq ft of light and airy accommodation.
The property is set in a tranquil and private location, yet walking distance to highly regarded schools and everything this wonderful village has to offer.
The accommodation in brief comprises large and welcoming entrance hall with coat cupboard, downstairs cloakroom, dual aspect and L shaped sitting room with an inset wood burning stove and bespoke fitted cabinets opening to family/cinema room with pull down projector and bespoke fitted cabinets. The large L shaped kitchen/dining room is fitted with a range of base and eye level units with granite worktops and splash backs and fitted seating area, side door to rear garden and door to utility room. Also, on the ground floor can be found a private dining room with double doors opening to the stunning and secluded sun deck.
To the first floor can be found dual aspect principal bedroom with door to beautifully appointed dressing room and ensuite bathroom, bedroom two with private ensuite shower room, two further double bedrooms, served by quality family bathroom.
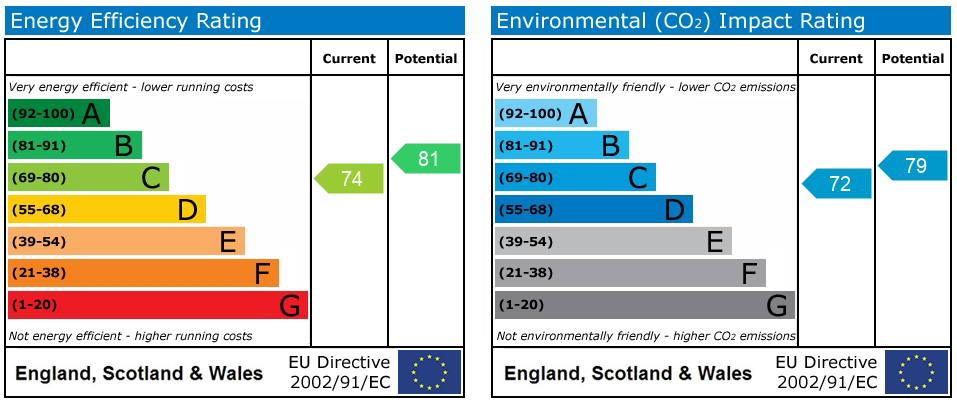
Get in touch
Download this property brochure
DOWNLOAD BROCHURETry our calculators
Mortgage Calculator
Stamp Duty Calculator
Similar Properties
-
Wynnswick Road, Seer Green, HP9
£1,000,000 Offers OverFor SalePositioned at the end of a sought-after village cul de sac, this detached home offers four receptions, a large kitchen/diner to the garden, two bathrooms, garage, parking and rear garden. No chain.4 Bedrooms2 Bathrooms4 Receptions

