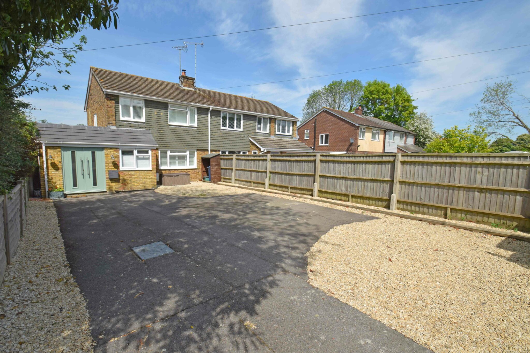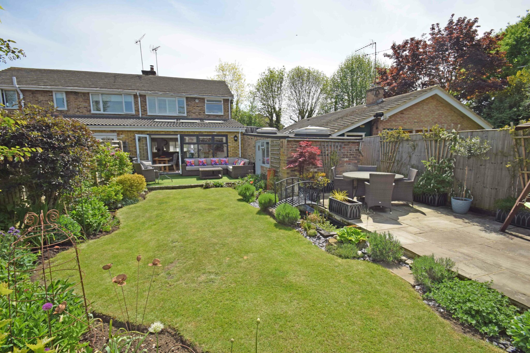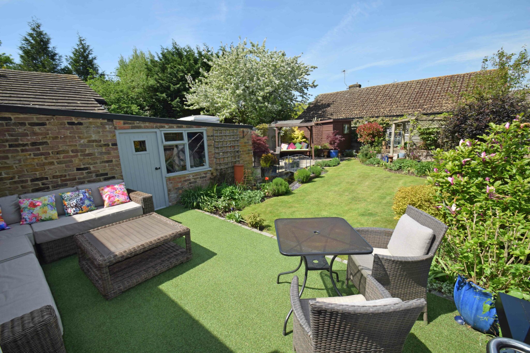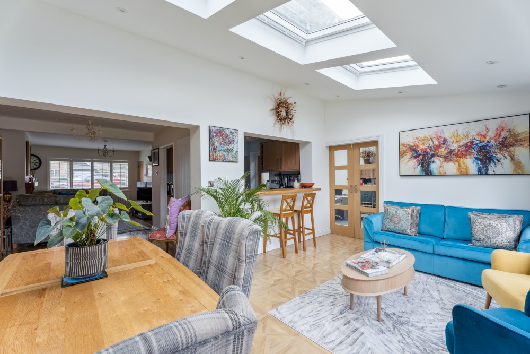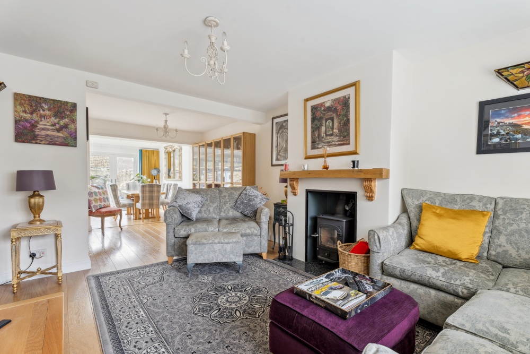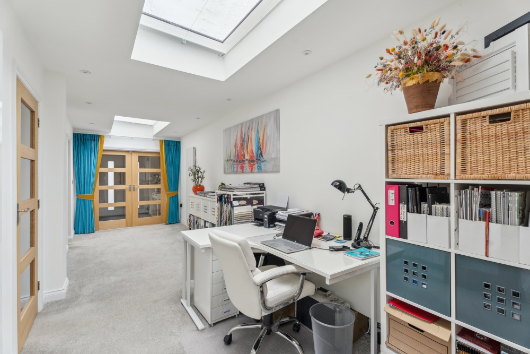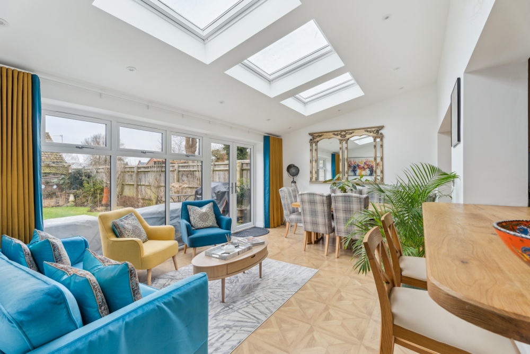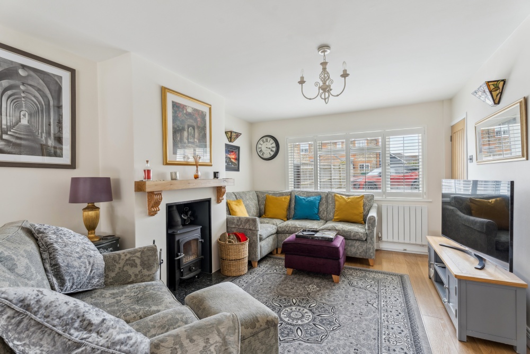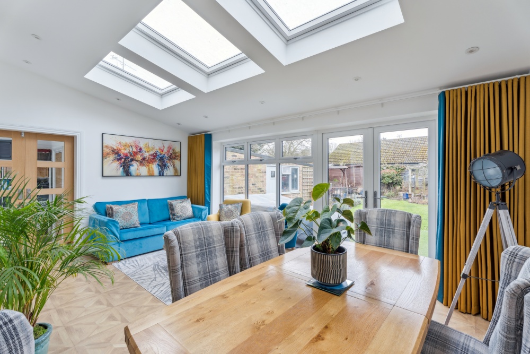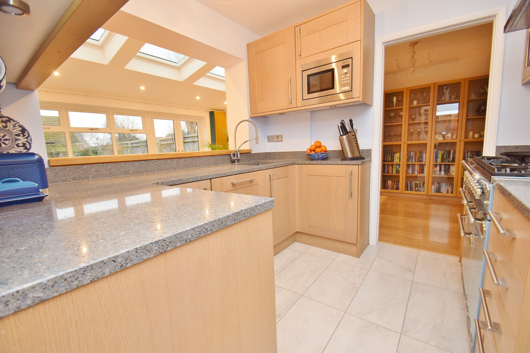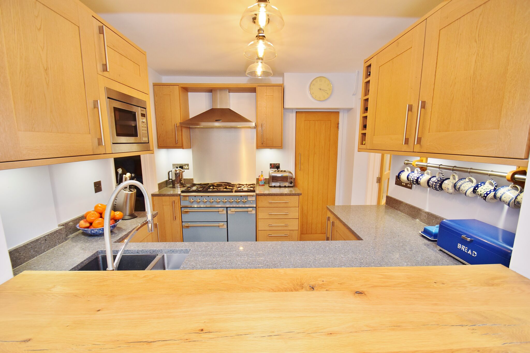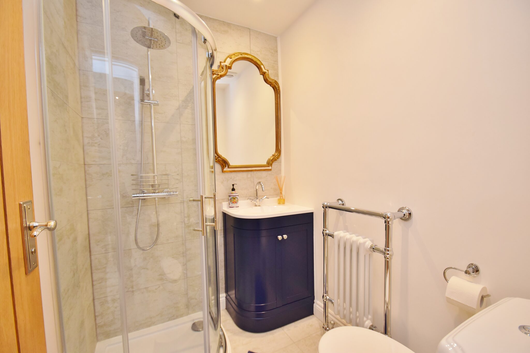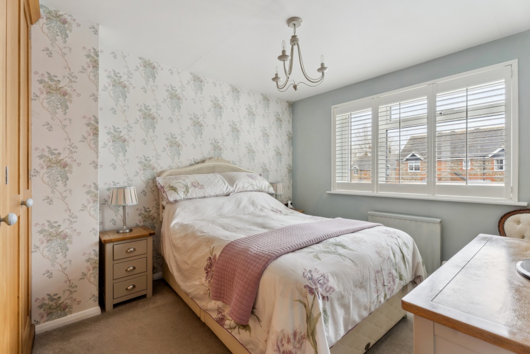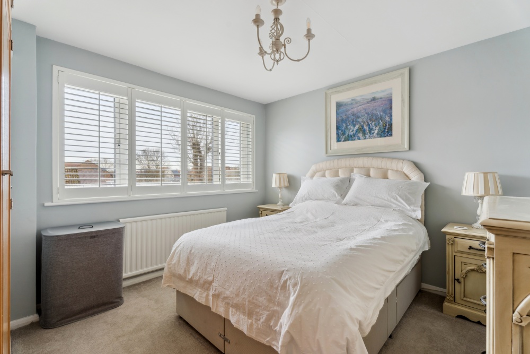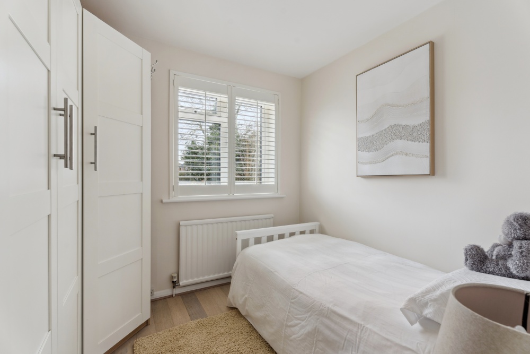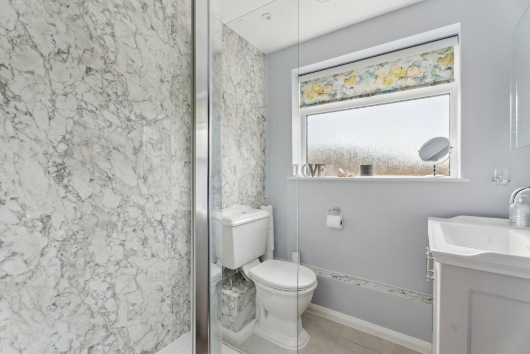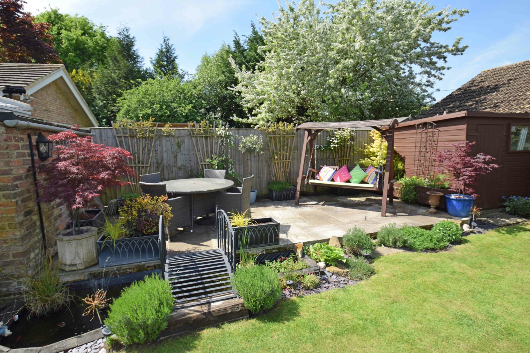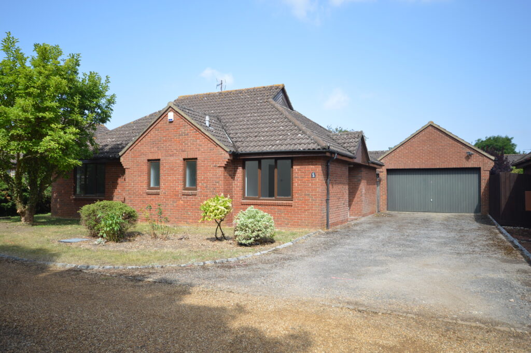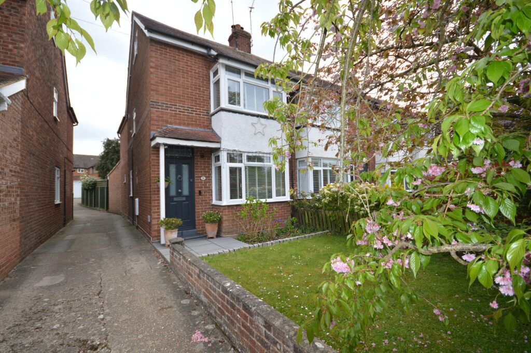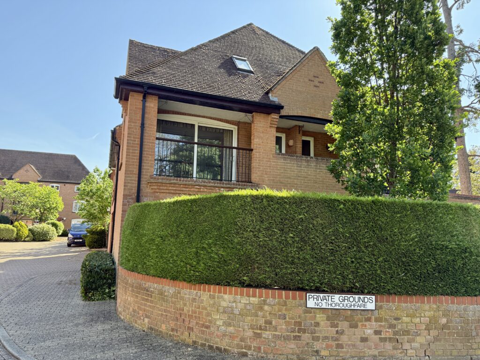Bar Lane, Longwick, HP27
Key Features
- Three Bedroom Semi Detached
- Tastefully Presented
- Substantial Ground Floor Accommodation
- Quality Fixtures and Fittings
- Impressive Garden Room
- Large Living Room
- Kitchen & Utility Room
- Ground & First Floor Shower Rooms
- 25ft Study
- Generous Driveway Parking & Attractive Rear Garden
Full property description
Impeccably presented and extended semi-detached home in a lovely village setting. Stylish interiors, particularly spacious living areas, versatile studio, large driveway, and attractive rear garden.
Ideally positioned in a lovely village setting is this extended semi detached home with substantial ground floor accommodation presented to an exceptional standard.
This stylish home features accommodation which flows particularly well and boasts light and airy living spaces, impeccably presented with premium fixtures and fittings.
A fabulous feature is the garden room with its full height windows, french doors and three large velux windows above, flooding the area with natural light whilst enjoying a pleasant outlook over the garden. This is open through to the spacious living room with the fireplace and log burner being the centrepiece. The kitchen is well equipped and feels connected to the living space. On entering through the large entrance porch there is a 25ft study which offers a versatile space as either a work from home studio, therapy room, games room or annexe. Additionally there is a useful ground floor shower room and large utility room.
To the first floor can be found the three bedrooms and the family bathroom.
Outside the property features a generous driveway and an attractive rear garden that is laid mainly to lawn with a patio area towards the rear. There is also a large brick built shed.
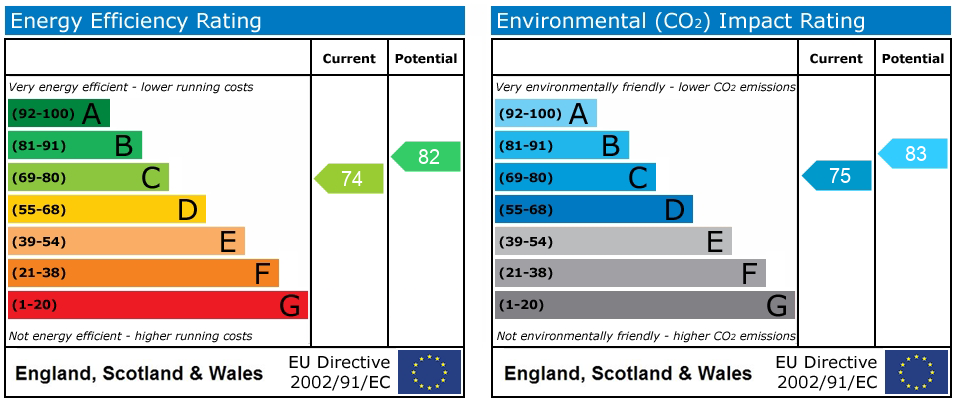
Get in touch
Princes Risborough
Bucks
HP27 0AE
Download this property brochure
DOWNLOAD BROCHURETry our calculators
Mortgage Calculator
Stamp Duty Calculator
Similar Properties
-
Bye Green, Weston Turville, HP22
£645,000For SaleA detached bungalow offered with No Onward Chain. Having been just been fully re-decorated and new flooring throughout.3 Bedrooms2 Bathrooms1 Reception -
Reynolds Road, Beaconsfield, HP9
£570,000Sold STCThree bedroom maisonette of exceptional size positioned in the heart of the New Town. Garage, South-West facing balcony and communal gardens. No onward chain3 Bedrooms2 Bathrooms1 Reception
