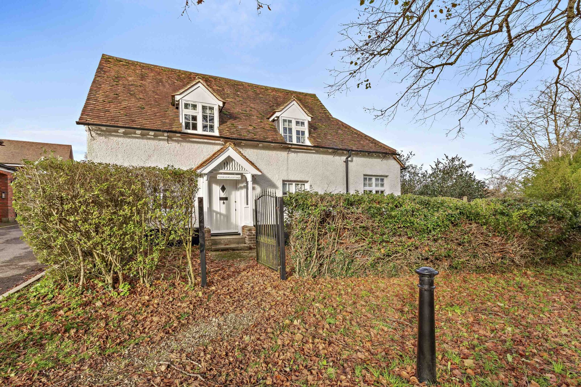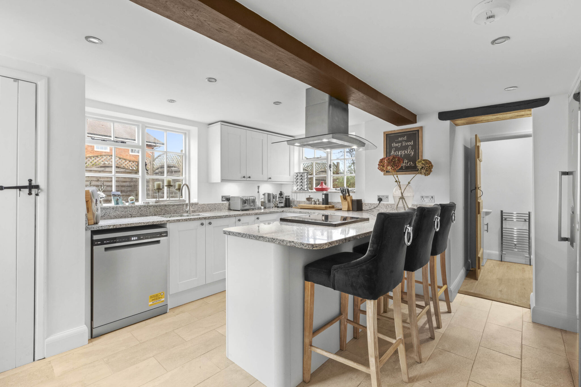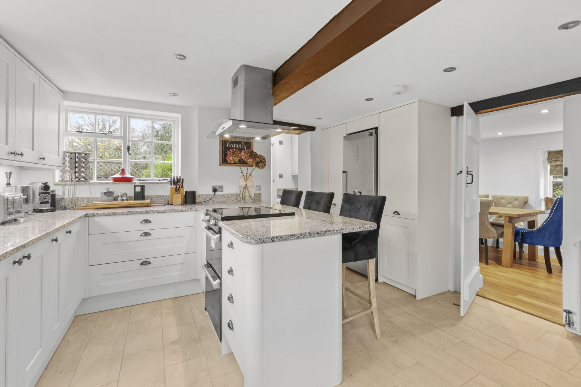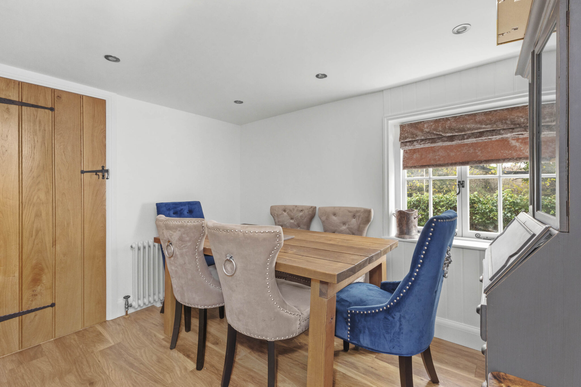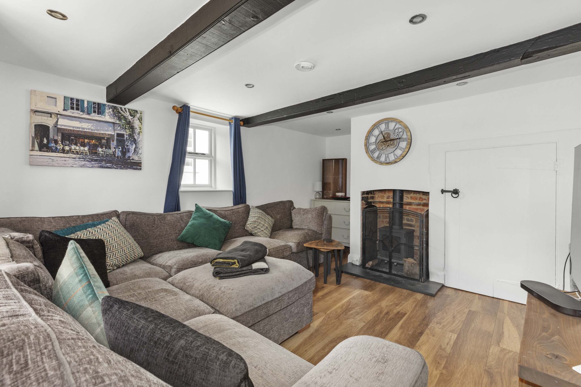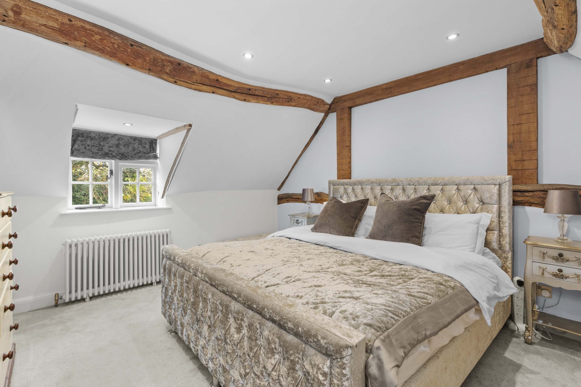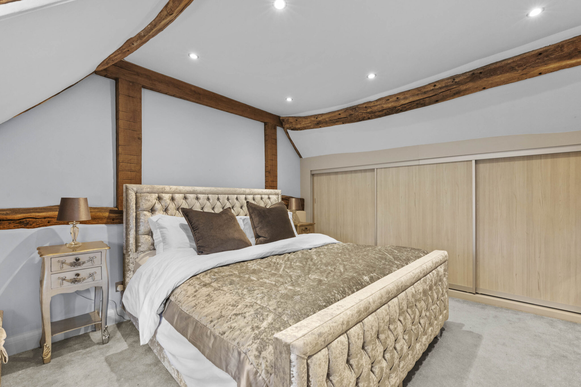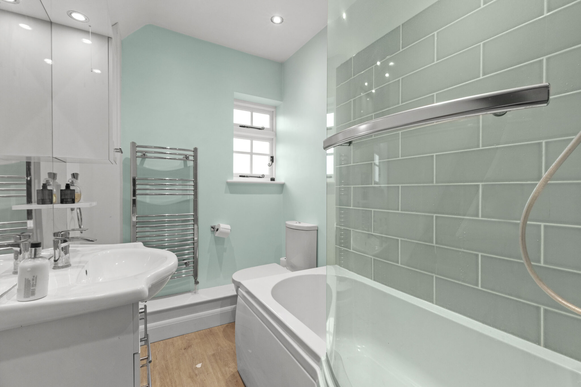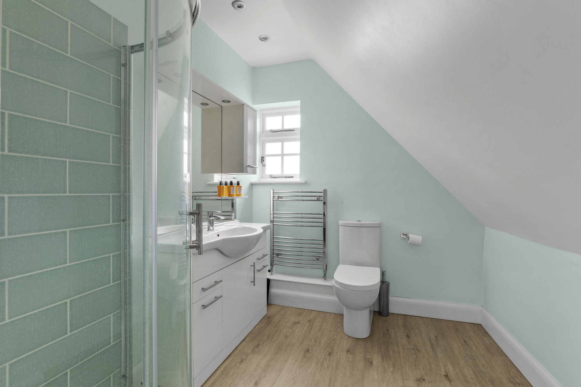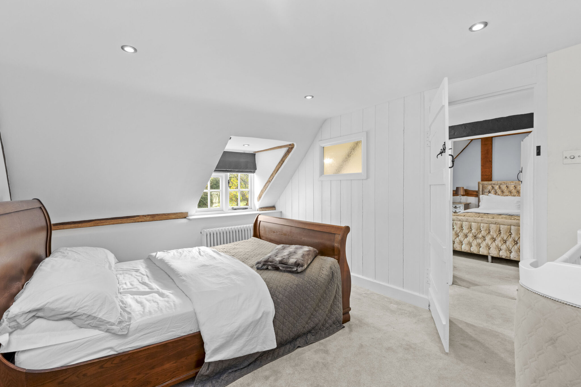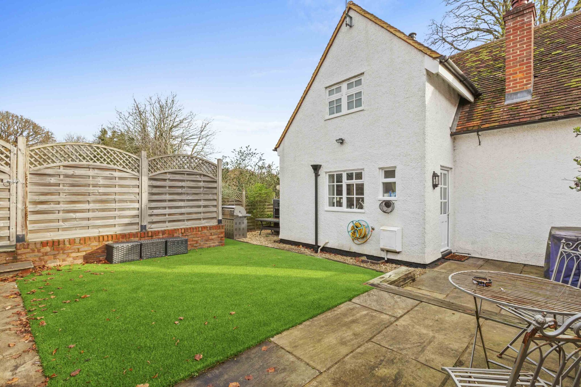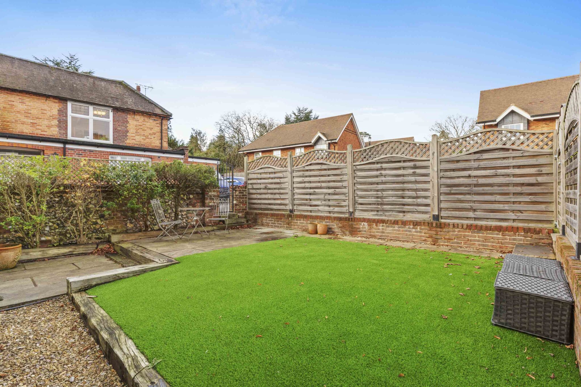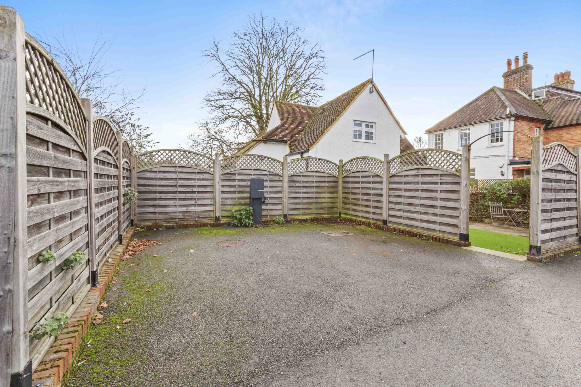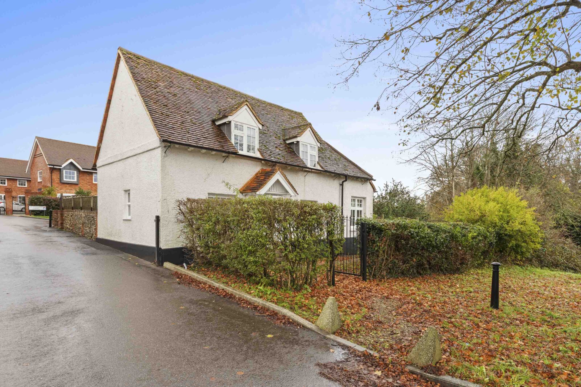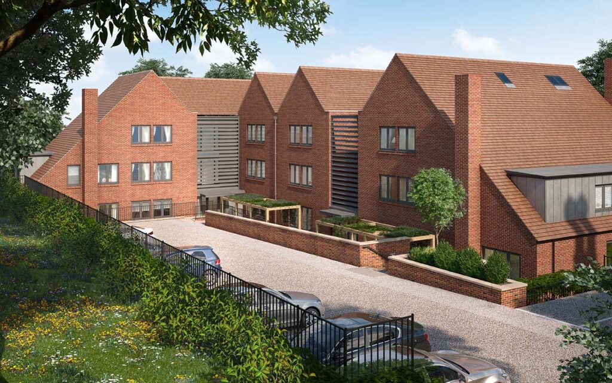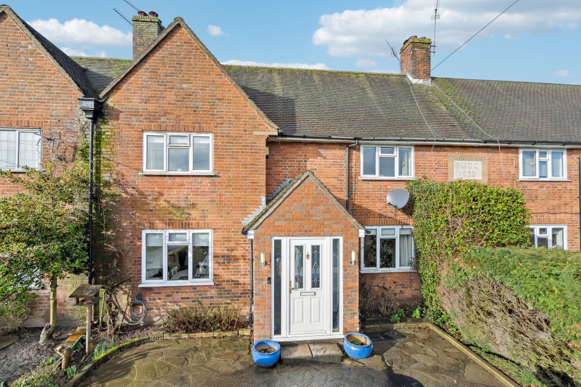Amersham Road, High Wycombe, HP13
Key Features
- A stunning Grade II listed detached cottage of character with a wonderful contemporary interior close to local amenities and transport links
- High specification and character throughout which must be viewed to be appreciated
- Easy to access to Hazlemere, High Wycombe town centre and railway station and only a stroll to Kingswood
- Two generous reception rooms, one with feature log burning stove, downstairs cloakroom and study
- Beautifully fitted kitchen with some integrated appliances, granite breakfast bar, work tops & upstands and separate utility area
- Main bedroom with modern ensuite shower room
- Bedroom two with bespoke fitted wardrobes
- Contemporary family bathroom
- Driveway parking for two cars
- Low maintenance private garden with paved seating areas and artificial turf, enclosed by fencing
Full property description
A charming Grade II listed 2-bed detached cottage near amenities & transport. Stylish interior with cosy reception rooms, modern kitchen, ensuite, fitted wardrobes. Driveway & private garden.
Introducing this exceptional 2 bedroom detached house, a truly captivating Grade II listed detached cottage brimming with character and boasting a delightful contemporary interior. Situated in close proximity to local amenities and transport links, this property offers a unique blend of historic charm and modern elegance that demands to be experienced in person.
Ideally located for those seeking convenience, this residence provides easy accessibility to Hazlemere and High Wycombe town centre, the railway station, and a leisurely stroll to Kingswood. Step inside to discover a space adorned with high specification finishes and characterful details that elevate the living experience to a new level of sophistication.
The accommodation comprises two generously proportioned reception rooms, one featuring a striking log burning stove, ideal for cosy evenings in and further study. Completing the ground floor is a convenient downstairs cloakroom. The heart of the home lies in the beautifully fitted kitchen, equipped with integrated appliances, a granite breakfast bar, worktops/upstands and separate utility area.
Upstairs, the main bedroom boasts a modern ensuite shower room, providing a private sanctuary for relaxation. Bedroom two is complemented by bespoke Sharp fitted wardrobes, offering ample storage solutions. A contemporary bathroom serves both bedrooms, ensuring comfort and functionality throughout.
Exterior features include driveway parking for two cars, enhancing the convenience of daily living. The low maintenance private garden offers paved seating areas and artificial turf, creating a serene outdoor space suitable for entertaining and relaxation. The garden is enclosed by fencing, providing peace of mind and privacy.
Get in touch
Download this property brochure
DOWNLOAD BROCHURETry our calculators
Mortgage Calculator
Stamp Duty Calculator
Similar Properties
-
Hale Road, Wendover, HP22
£600,000For SaleWithin a short walk of the village centre, a well presented 2 bed apartment with an en-suite shower, well fitted kitchen/dining room, a good sized PRIVATE PATIO and superb communal grounds of 1.7 acres. No chain.2 Bedrooms2 Bathrooms1 Reception -
Hyde Green, Beaconsfield, HP9
£600,000 Offers OverFor SaleSpacious home overlooking a well-kept green, a short walk from shops, school and Beaconsfield station. Bright living room, modern kitchen/diner, parking, private rear garden and no onward chain.2 Bedrooms2 Bathrooms1 Reception

