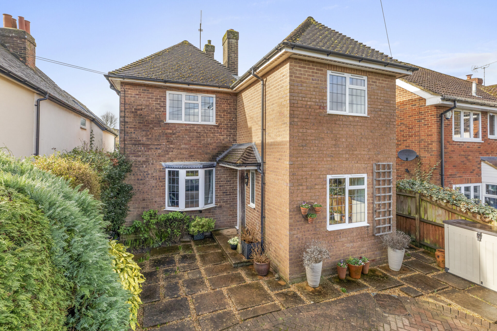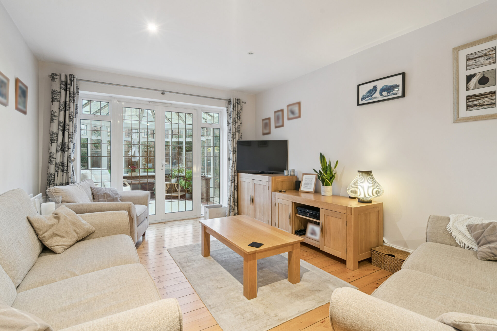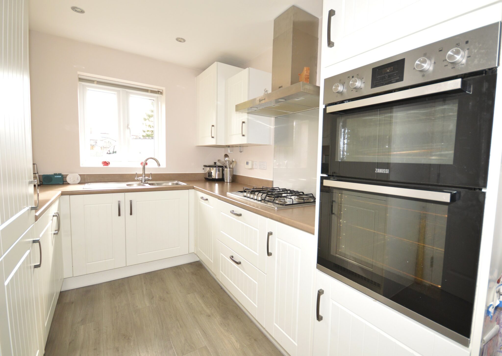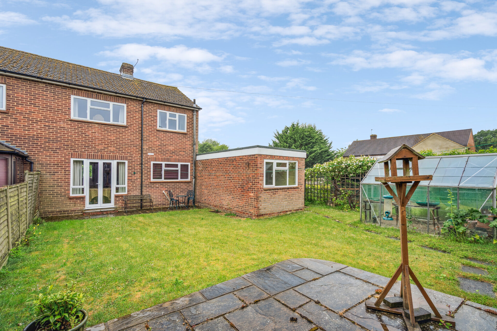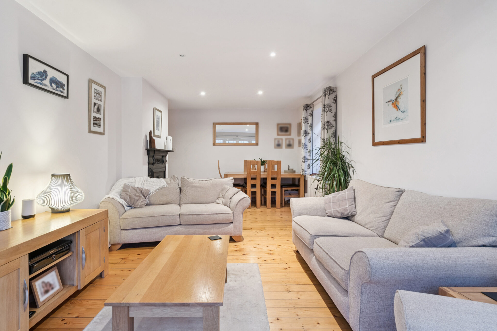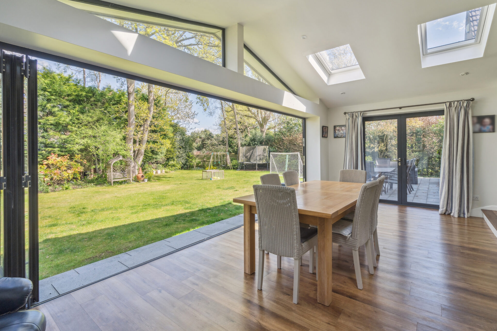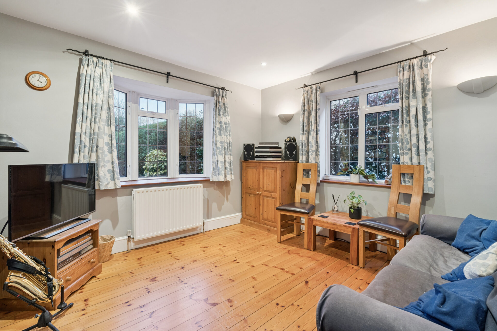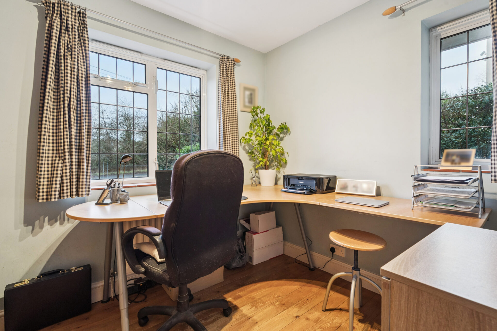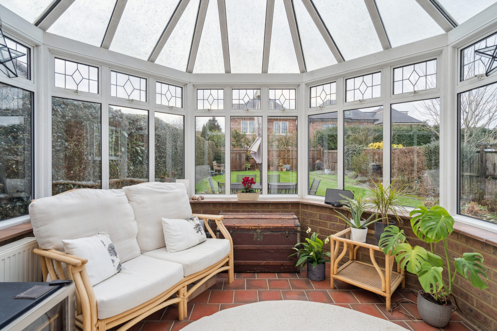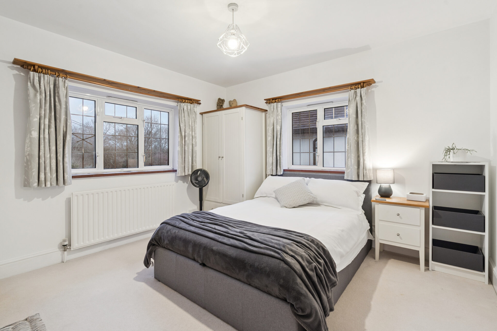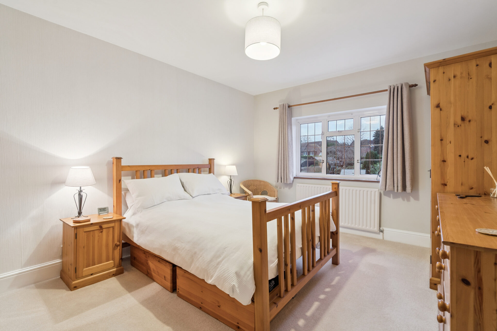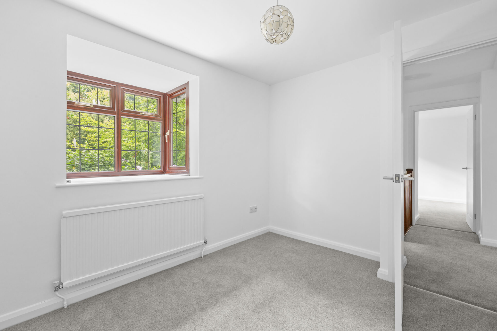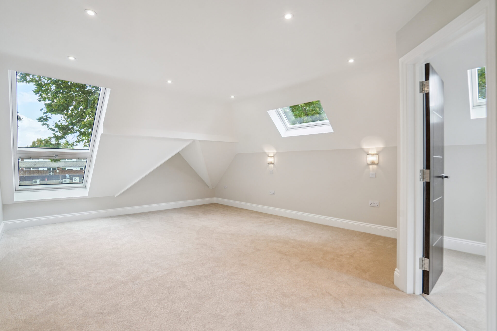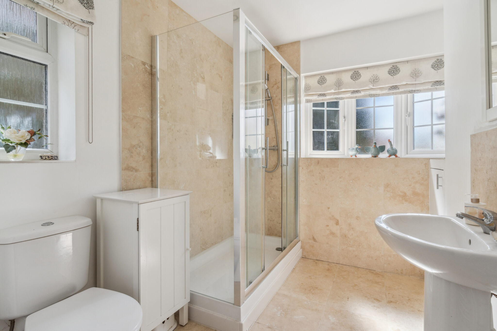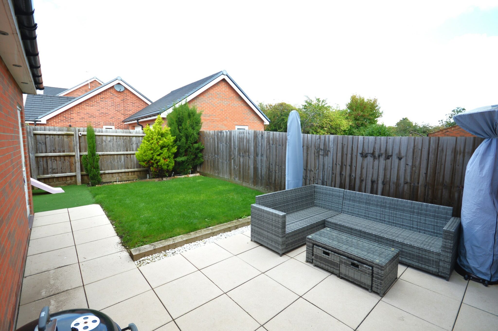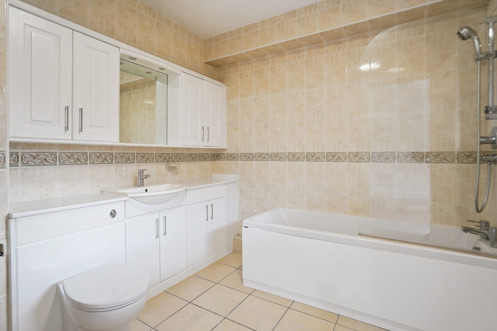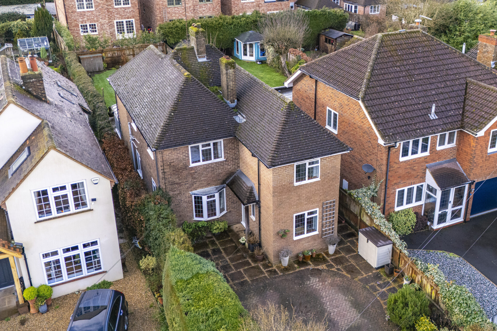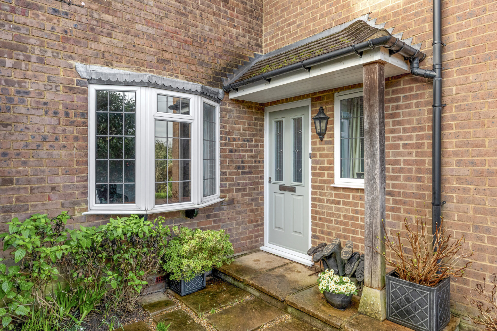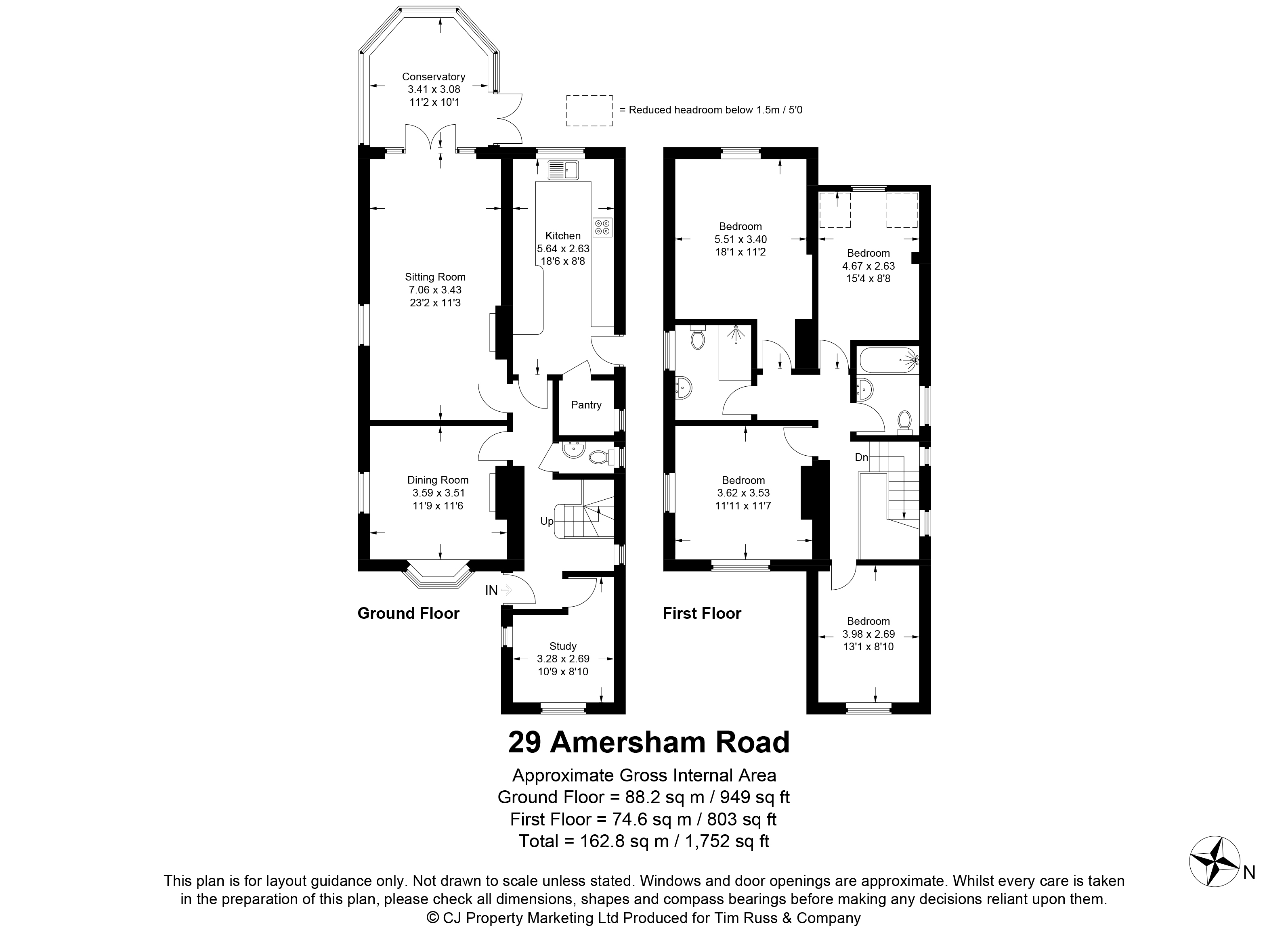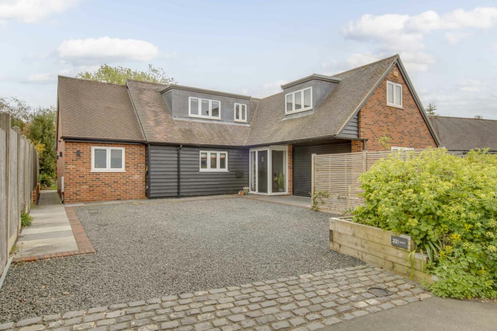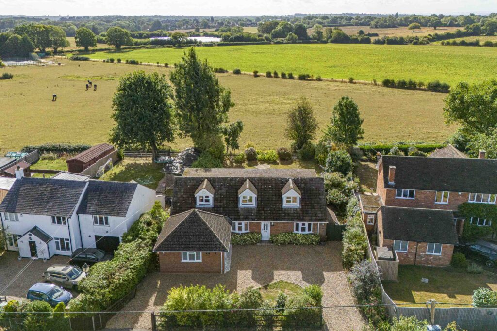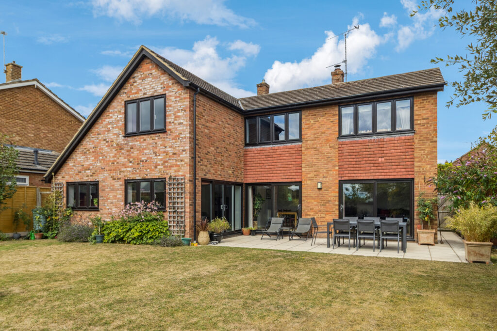Amersham Road, Beaconsfield, HP9
Key Features
- A superbly Presented Detached Family Home
- Four Bedrooms & Two Bathrooms
- Light & Airy Lounge/Dining Room
- Two Further Reception Rooms Plus Conservatory
- A Beautifully Presented Kitchen
- Excellent Size West Facing Rear Garden
- Ample Parking Facilities To The Front
- Conveniently Situated To Both Old & New Town
Full property description
A delightful and extremely well presented four bedroom detached family home conveniently situated for both the New Town, with its extensive range of amenities and train station with links to London (Marylebone) and the historic Old Town and M40 motorway links.
The property is set back from from the road, approached via a long drive providing ample parking facilities. In brief the accommodation comprises an entrance hall with cloakroom and stairs rising to the first floor, a generous light and airy lounge/dining room with feature fireplace and access to a useful conservatory that overlooks the very pleasant garden. The kitchen is extensively fitted with an excellent range of wall and base units plus utility/pantry, two further reception rooms provide an excellent choice for a family room/snug and a study which is so often sought after.
On the first floor are four good size bedrooms served by two beautifully fitted bathrooms, whilst outside the rear garden enjoys a westerly aspect and has been extremely well maintained with an extensive area of lawn with flower bed borders and enclosed by fencing.
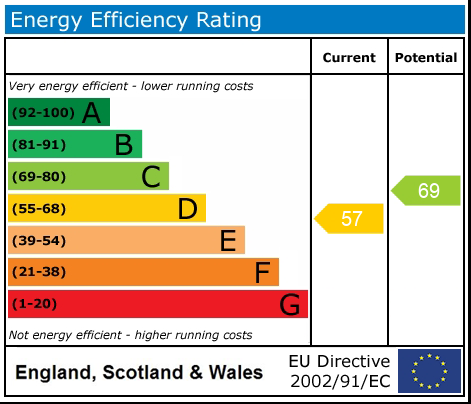
Get in touch
Try our calculators
Mortgage Calculator
Stamp Duty Calculator
Similar Properties
-
North Road, Widmer End, HP15
£925,000For SaleOffered for sale with no onward chain is this 4-bed detached family home with serene country views, boasting light-filled interiors, picturesque rear garden, in & out driveway & double garage.4 Bedrooms2 Bathrooms2 Receptions -
Wykeham Way, Haddenham, HP17
£860,000 Offers OverFor SaleSituated in a most sought after position at the doorstep to the quintessential Old Town, is this highly impressive four double bedroom, two bathroom detached family home. Large South facing garden.4 Bedrooms2 Bathrooms2 Receptions

