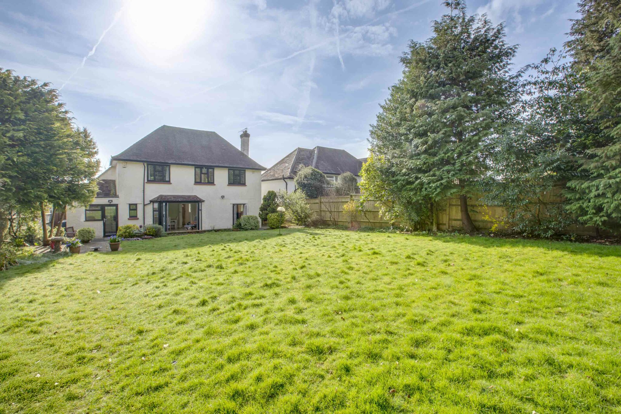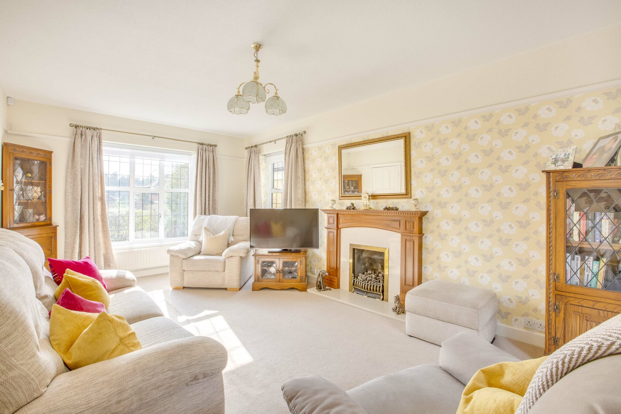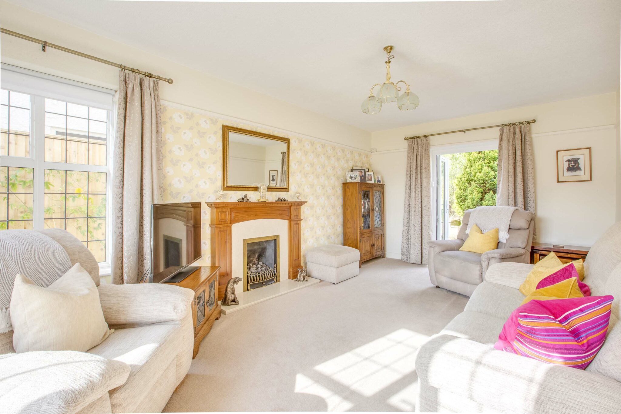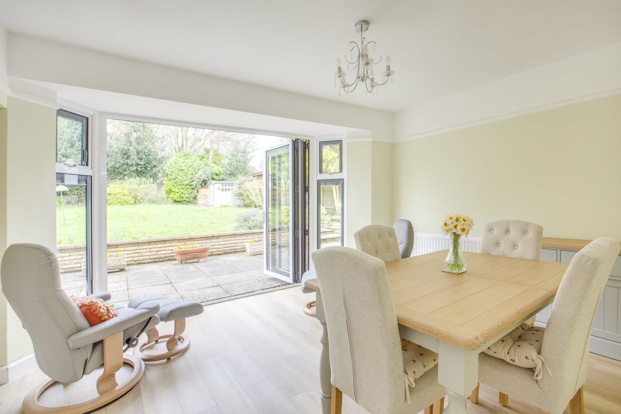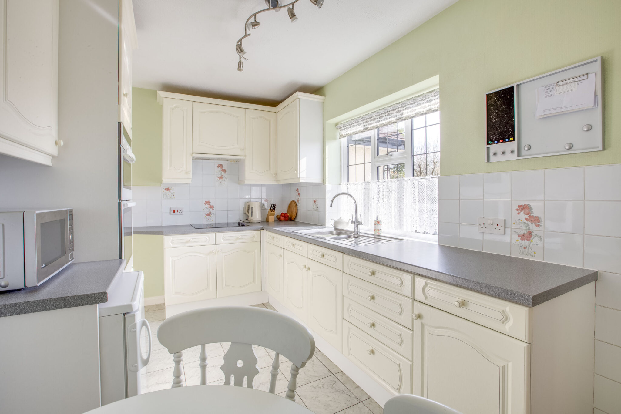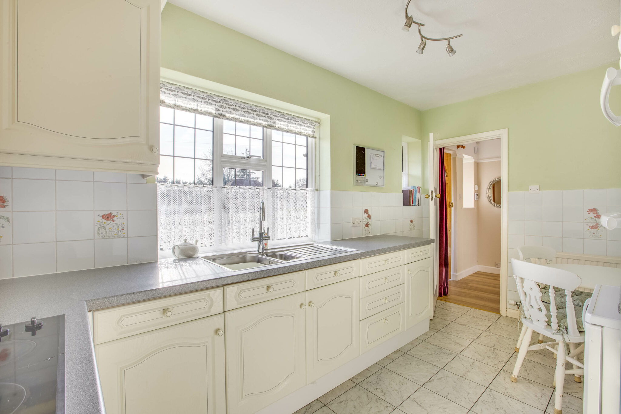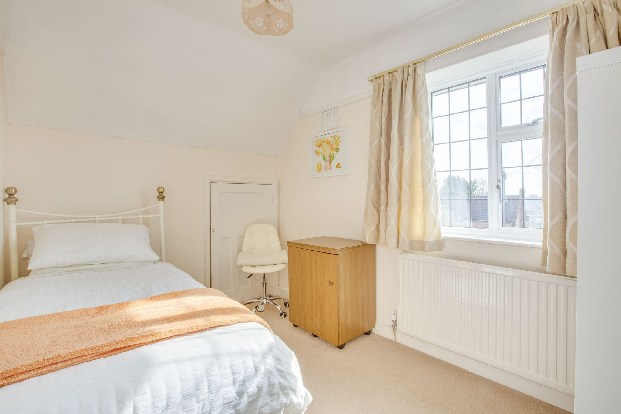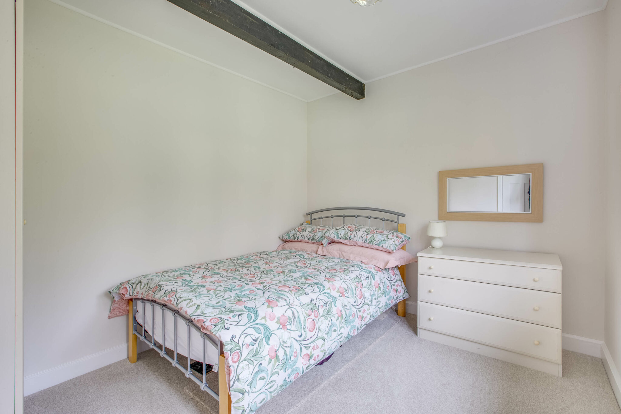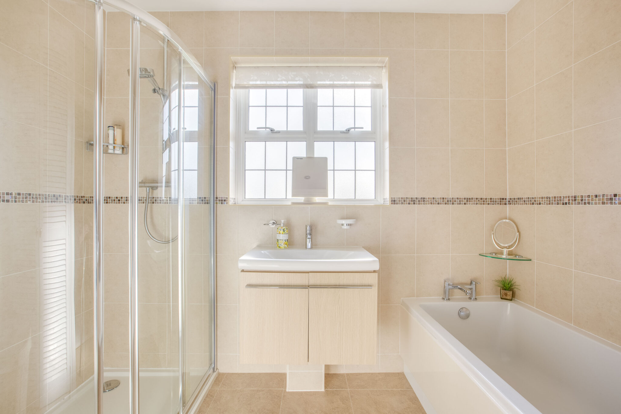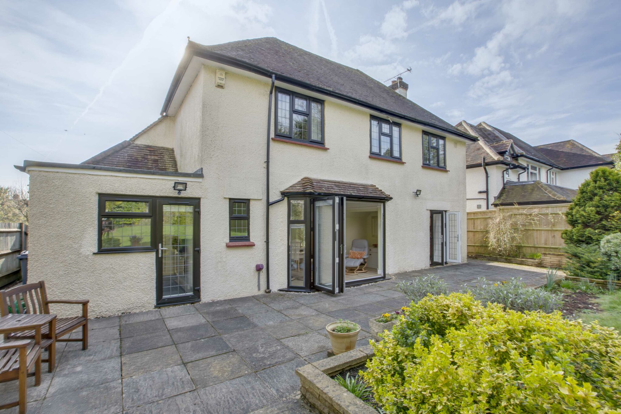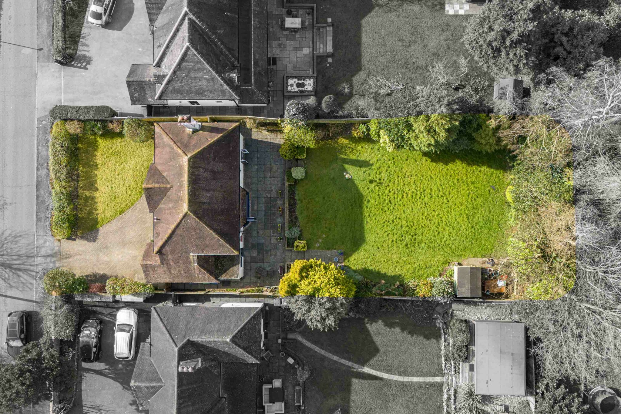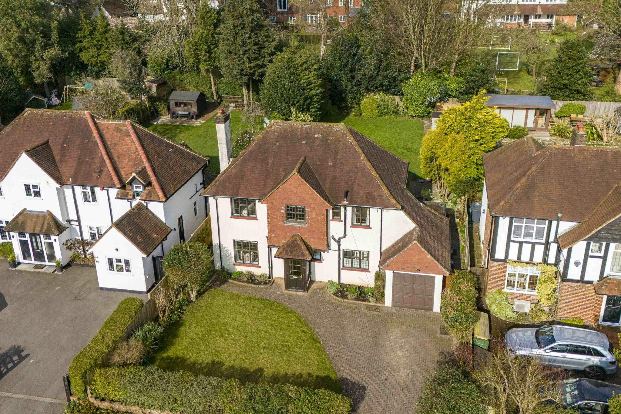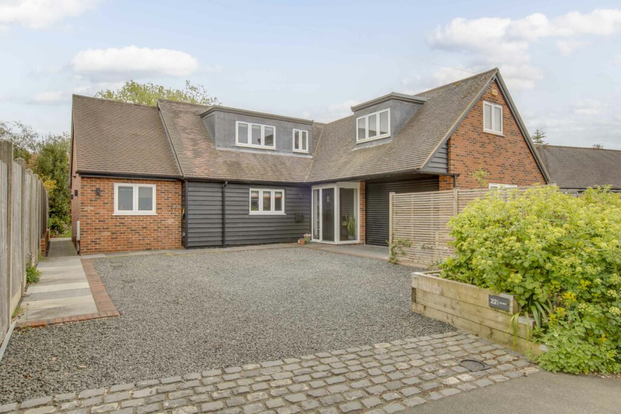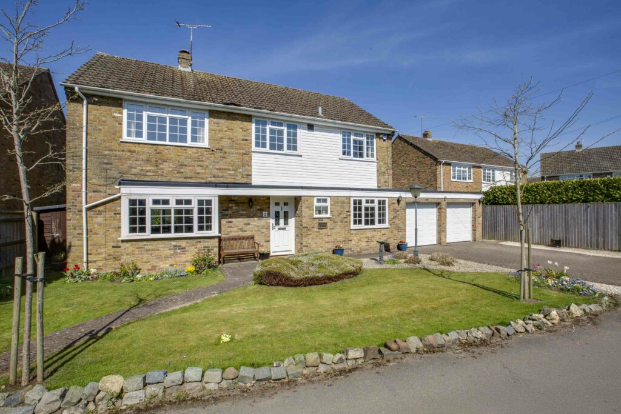Amersham Hill Drive, High Wycombe, HP13
Key Features
- Immaculately presented 1930's built four bedroom detached house of character set within a lovely mature plot on this sought after no through road
- Walking distance to the Royal Grammar school, High Wycombe train station & town centre
- Welcoming entrance hall with understairs storage
- Light and airy triple aspect sitting room with feature fireplace and French doors to rear garden
- Kitchen/Breakfast room with a range of base and eye level units and large larder
- Dining room with bifold doors out onto rear patio area and separate utility with downstairs cloak room and internal door to garage
- Four double bedrooms all served by the family bathroom with bath and walk in shower and separate wc
- Stunning rear garden with patio and steps rising to an area of lawn with shed surrounded by mature trees & shrubs and enclosed by fencing
- Ample driveway parking leading to an integral garage
- Large partially boarded loft and plenty of eaves storage from bedroom four
Full property description
Rare 1930's detached 4-bed family home on sought-after road near amenities. Charming garden, garage, scope to extend. Ideal blend of character and modern living.
Presenting an exceptional opportunity to acquire a remarkable family residence, this immaculately presented 1930's built four-bedroom detached house is a true gem. Nestled within a charming mature plot on a sought-after no through road, this property offers a perfect blend of character and modern convenience. Boasting an enviable location, just a short stroll away from the Royal Grammar school, High Wycombe train station, and town centre, this home truly enjoys the best of both worlds.
Step inside to discover a welcoming entrance hall with understairs storage, leading to a light-filled triple aspect sitting room with a feature fireplace and French doors opening onto the delightful rear garden. The kitchen/breakfast room is well-appointed with a range of base and eye-level units and large larder, while the dining room features bifold doors that seamlessly connect the indoor space with the outdoor patio area. Additional highlights include a utility room with a downstairs cloakroom and internal access to the garage.
Upstairs, four double bedrooms (bedroom four has a large amount of eaves storage) are served by a family bathroom with a bath, walk-in shower, and a separate wc.
As you step outside, the stunning rear garden awaits, complete with a patio, steps leading to a lawn area with a shed, and surrounded by mature trees and shrubs, offering a serene retreat for outdoor relaxation and entertaining. Ample driveway parking complements the integral garage, ensuring convenience for modern living. This property offers immense potential to extend and reconfigure, subject to the necessary consents, presenting a unique opportunity to craft your dream home in a coveted location.
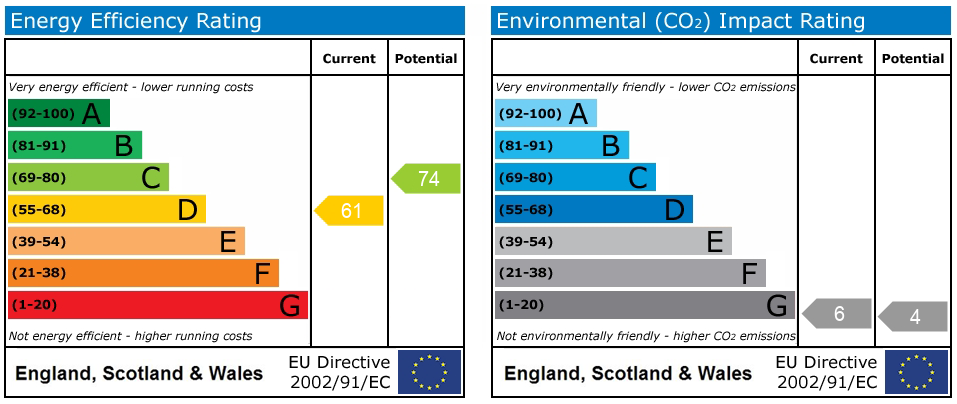
Get in touch
Download this property brochure
DOWNLOAD BROCHURETry our calculators
Mortgage Calculator
Stamp Duty Calculator
Similar Properties
-
Chiltern View Close, Lacey Green, HP27
£820,000For SaleDelightful family home with countryside views. Modern design, spacious kitchen, reception room, driveway, decked garden, and stunning principal bedroom suite with sauna.4 Bedrooms3 Bathrooms -
Homelands Gardens, Great Kingshill, HP15
£825,000 Guide PriceSold STCCharming house in sought-after location near picturesque Common. Versatile accommodation, wide rear garden, attached double garage with gym/hot tub. Ideal family home.4 Bedrooms2 Bathrooms3 Receptions


